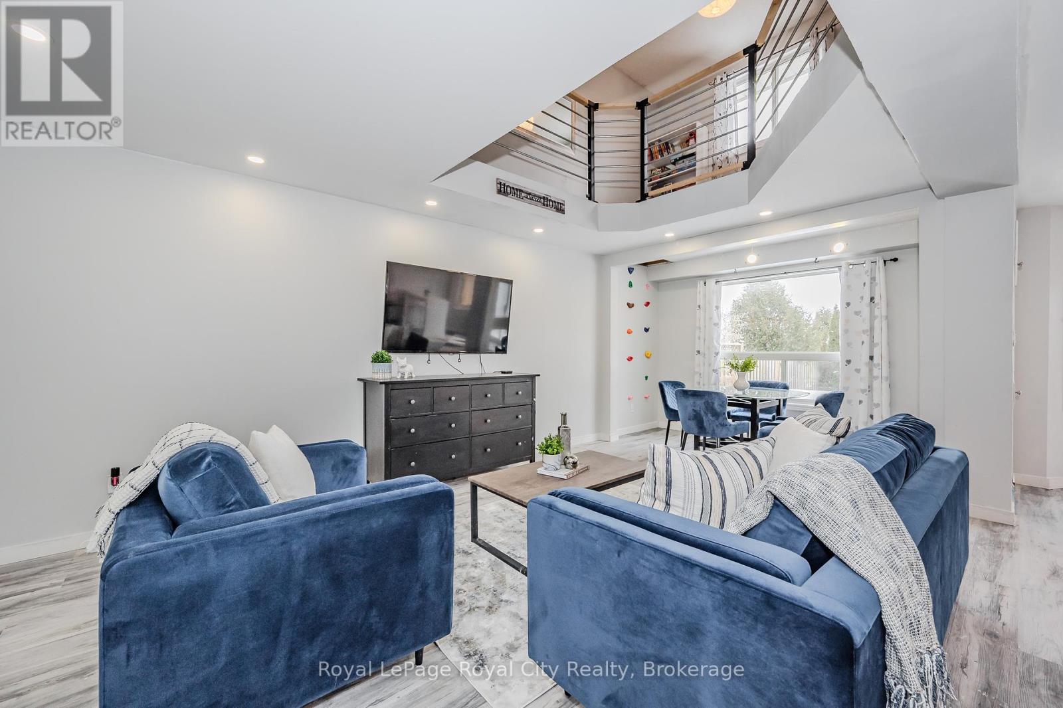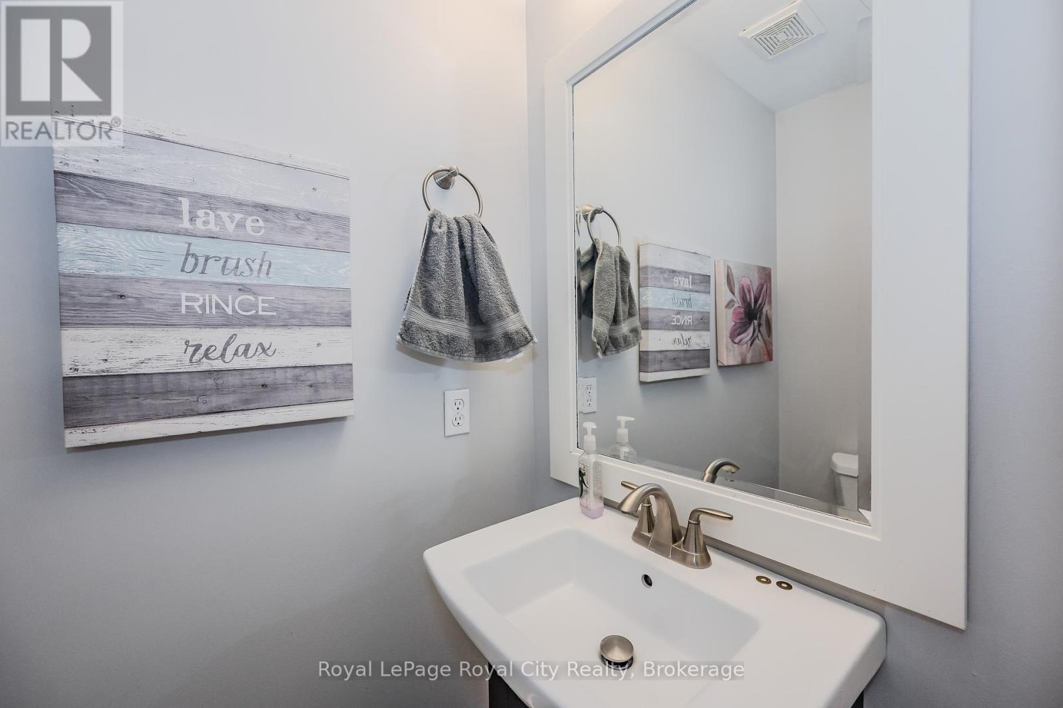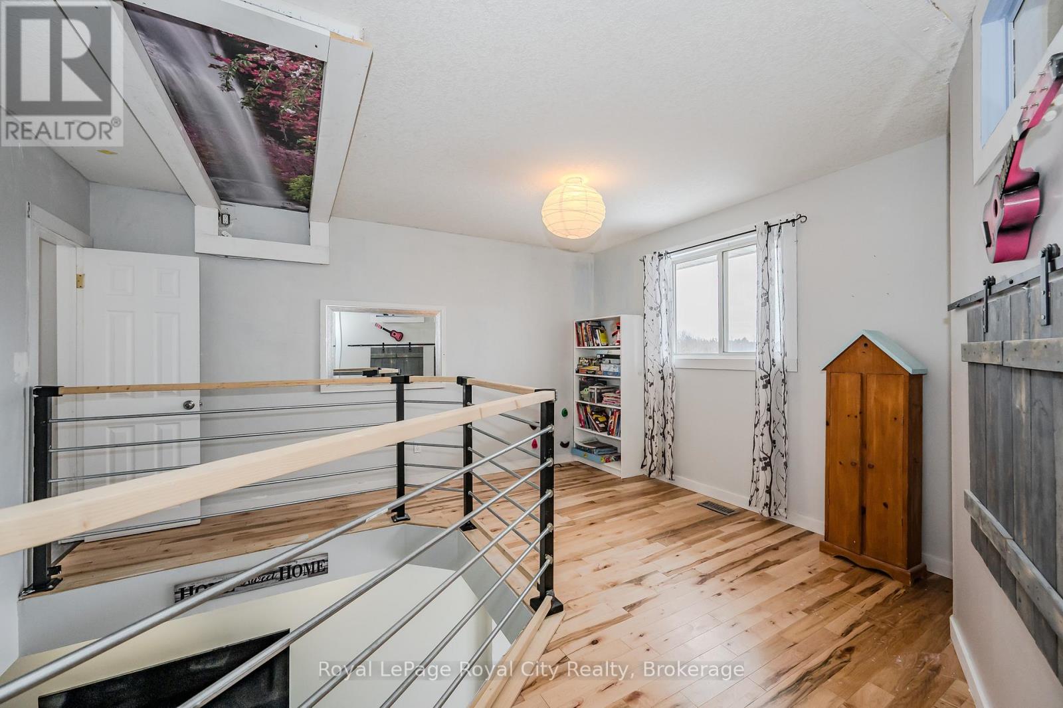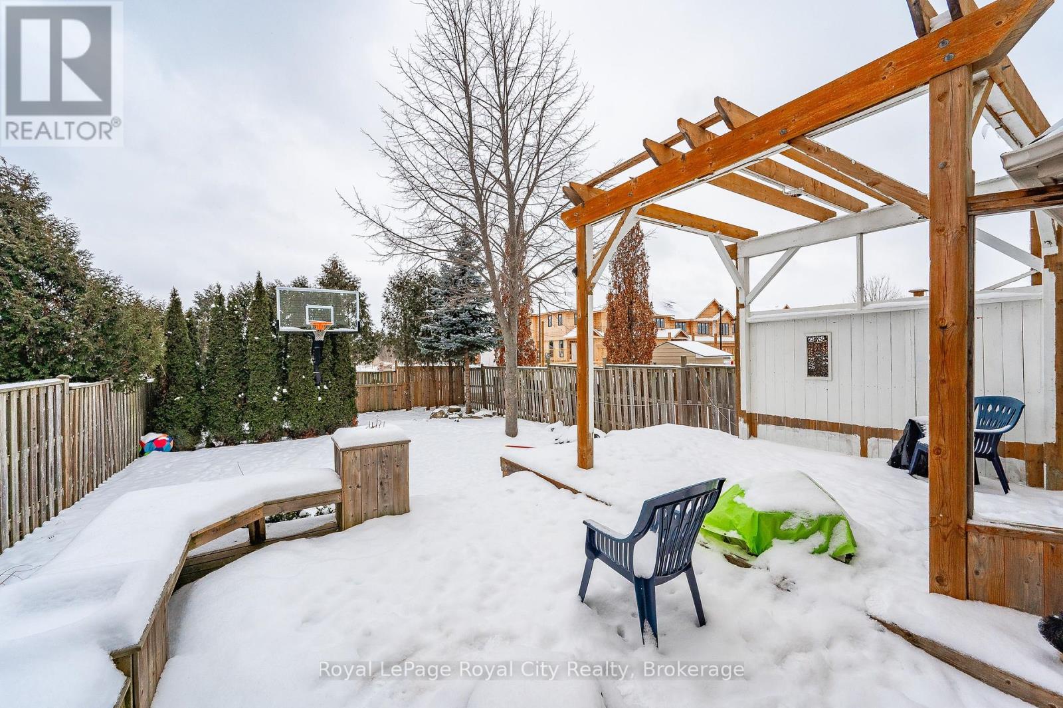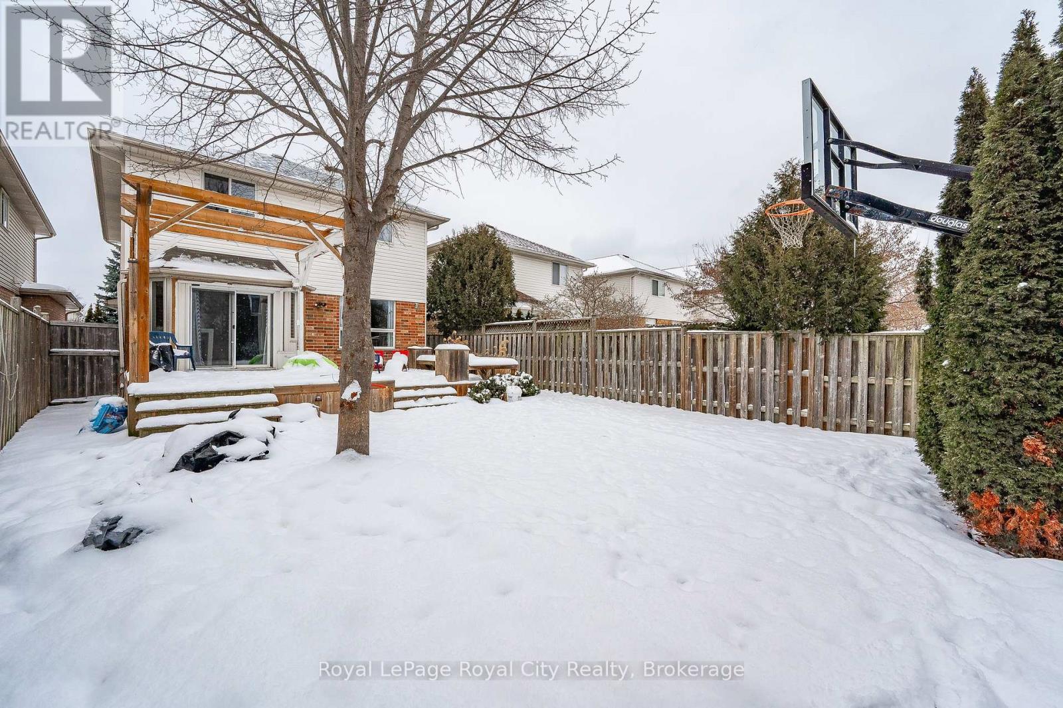$899,999
Nestled in the sought-after Kortright Hills neighbourhood, this home offers more than just a place to live it's a lifestyle. Renowned for its scenic walking trails, top-rated schools, and welcoming community spirit, Kortright Hills is the perfect backdrop for your next chapter. This charming 3-bedroom home is brimming with potential, inviting you to infuse it with your personal touch.The open-concept main floor boasts a bright and airy ambiance, ideal for both everyday living and entertaining. The 2-car garage provides ample space for storage or parking, complemented by a large driveway. A separate basement entrance opens up opportunities for multigenerational living or the creation of a private suite. Step outside to the fully fenced backyard, complete with an oversized deck, a delightful setting for summer gatherings or quiet evenings under the stars. Whether you're starting fresh, growing your family, or seeking a versatile property to meet your needs, this home offers endless possibilities in one of Guelph's most desirable neighbourhoods. Don't miss out! (id:54532)
Property Details
| MLS® Number | X11928939 |
| Property Type | Single Family |
| Community Name | Hanlon Industrial |
| Amenities Near By | Schools |
| Equipment Type | Water Heater |
| Parking Space Total | 2 |
| Rental Equipment Type | Water Heater |
Building
| Bathroom Total | 4 |
| Bedrooms Above Ground | 4 |
| Bedrooms Total | 4 |
| Appliances | Dryer, Refrigerator, Stove, Washer |
| Basement Development | Finished |
| Basement Type | Full (finished) |
| Construction Style Attachment | Detached |
| Cooling Type | Central Air Conditioning |
| Exterior Finish | Brick, Vinyl Siding |
| Foundation Type | Poured Concrete |
| Half Bath Total | 1 |
| Heating Fuel | Natural Gas |
| Heating Type | Forced Air |
| Stories Total | 2 |
| Type | House |
| Utility Water | Municipal Water |
Parking
| Attached Garage |
Land
| Acreage | No |
| Land Amenities | Schools |
| Sewer | Sanitary Sewer |
| Size Depth | 131 Ft ,11 In |
| Size Frontage | 32 Ft ,9 In |
| Size Irregular | 32.81 X 131.97 Ft |
| Size Total Text | 32.81 X 131.97 Ft|under 1/2 Acre |
| Zoning Description | R.1d |
Rooms
| Level | Type | Length | Width | Dimensions |
|---|---|---|---|---|
| Second Level | Bedroom | 3.86 m | 3.35 m | 3.86 m x 3.35 m |
| Second Level | Primary Bedroom | 4.57 m | 5 m | 4.57 m x 5 m |
| Second Level | Bathroom | 2.57 m | 2.18 m | 2.57 m x 2.18 m |
| Second Level | Bathroom | 2.62 m | 2.24 m | 2.62 m x 2.24 m |
| Second Level | Bedroom | 3.38 m | 2.24 m | 3.38 m x 2.24 m |
| Main Level | Bathroom | 1.68 m | 0.99 m | 1.68 m x 0.99 m |
| Main Level | Den | 3.45 m | 2.92 m | 3.45 m x 2.92 m |
| Main Level | Dining Room | 3.28 m | 1.24 m | 3.28 m x 1.24 m |
| Main Level | Foyer | 5.03 m | 3.23 m | 5.03 m x 3.23 m |
| Main Level | Kitchen | 3.45 m | 3.43 m | 3.45 m x 3.43 m |
| Main Level | Laundry Room | 1.91 m | 2.24 m | 1.91 m x 2.24 m |
| Main Level | Living Room | 3.3 m | 5.33 m | 3.3 m x 5.33 m |
https://www.realtor.ca/real-estate/27814854/67-teal-drive-guelph-hanlon-industrial-hanlon-industrial
Contact Us
Contact us for more information
Andra Arnold
Broker
www.andraarnold.com/
www.facebook.com/GuelphRealtor/
www.linkedin.com/in/guelphrealestate
Kelly Arnold
Salesperson
No Favourites Found

Sotheby's International Realty Canada,
Brokerage
243 Hurontario St,
Collingwood, ON L9Y 2M1
Office: 705 416 1499
Rioux Baker Davies Team Contacts

Sherry Rioux Team Lead
-
705-443-2793705-443-2793
-
Email SherryEmail Sherry

Emma Baker Team Lead
-
705-444-3989705-444-3989
-
Email EmmaEmail Emma

Craig Davies Team Lead
-
289-685-8513289-685-8513
-
Email CraigEmail Craig

Jacki Binnie Sales Representative
-
705-441-1071705-441-1071
-
Email JackiEmail Jacki

Hollie Knight Sales Representative
-
705-994-2842705-994-2842
-
Email HollieEmail Hollie

Manar Vandervecht Real Estate Broker
-
647-267-6700647-267-6700
-
Email ManarEmail Manar

Michael Maish Sales Representative
-
706-606-5814706-606-5814
-
Email MichaelEmail Michael

Almira Haupt Finance Administrator
-
705-416-1499705-416-1499
-
Email AlmiraEmail Almira
Google Reviews






































No Favourites Found

The trademarks REALTOR®, REALTORS®, and the REALTOR® logo are controlled by The Canadian Real Estate Association (CREA) and identify real estate professionals who are members of CREA. The trademarks MLS®, Multiple Listing Service® and the associated logos are owned by The Canadian Real Estate Association (CREA) and identify the quality of services provided by real estate professionals who are members of CREA. The trademark DDF® is owned by The Canadian Real Estate Association (CREA) and identifies CREA's Data Distribution Facility (DDF®)
January 17 2025 05:29:40
The Lakelands Association of REALTORS®
Royal LePage Royal City Realty
Quick Links
-
HomeHome
-
About UsAbout Us
-
Rental ServiceRental Service
-
Listing SearchListing Search
-
10 Advantages10 Advantages
-
ContactContact
Contact Us
-
243 Hurontario St,243 Hurontario St,
Collingwood, ON L9Y 2M1
Collingwood, ON L9Y 2M1 -
705 416 1499705 416 1499
-
riouxbakerteam@sothebysrealty.cariouxbakerteam@sothebysrealty.ca
© 2025 Rioux Baker Davies Team
-
The Blue MountainsThe Blue Mountains
-
Privacy PolicyPrivacy Policy




