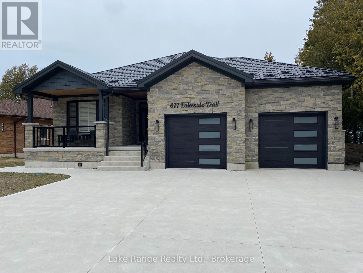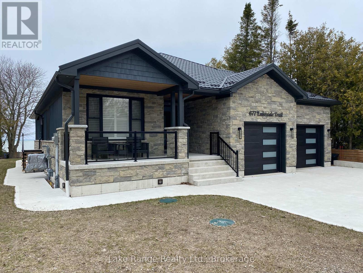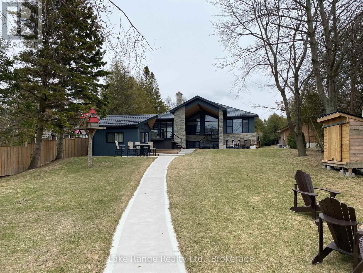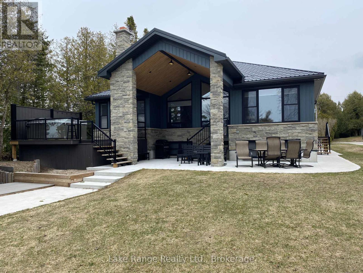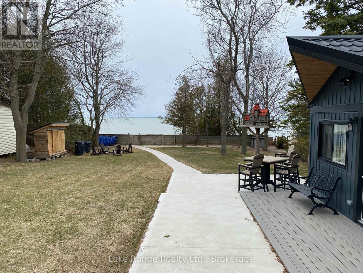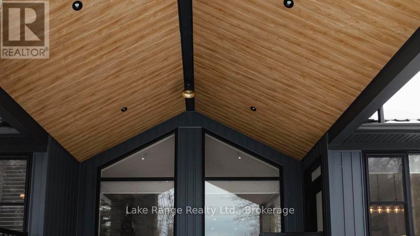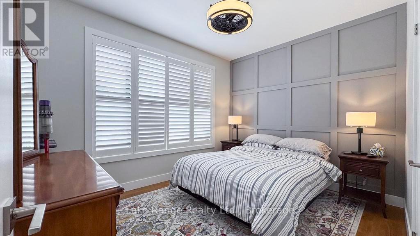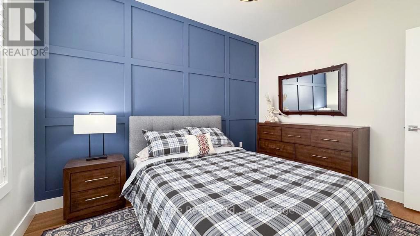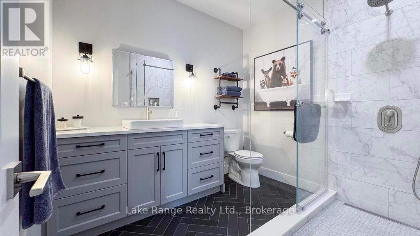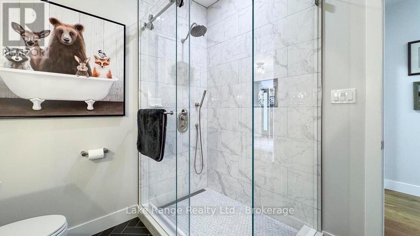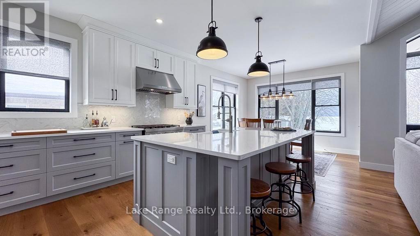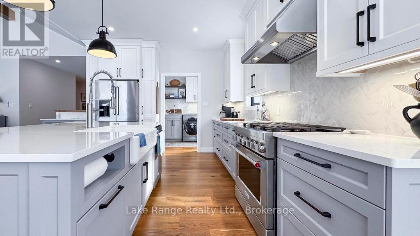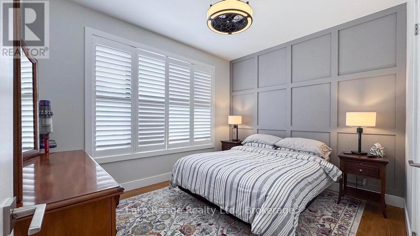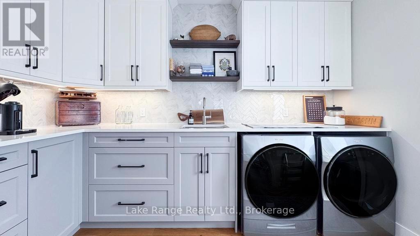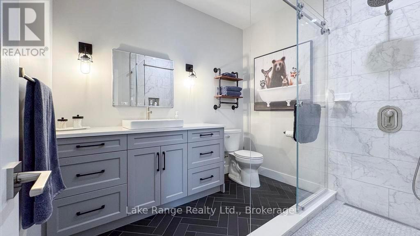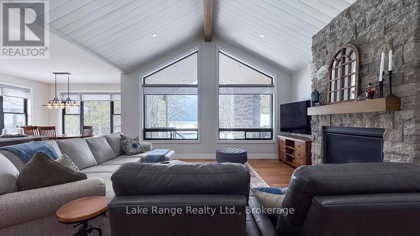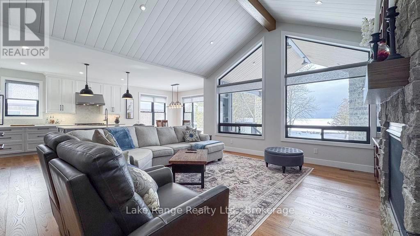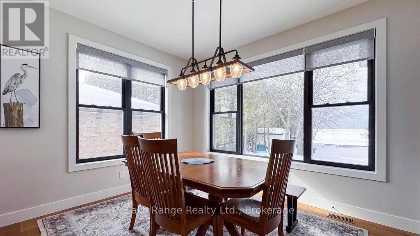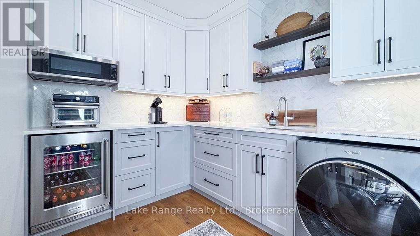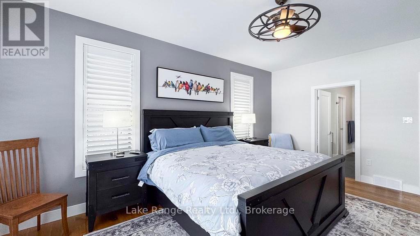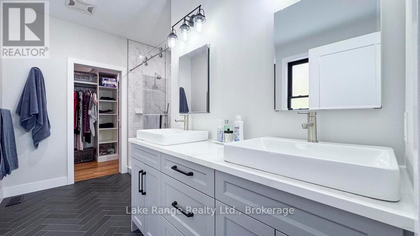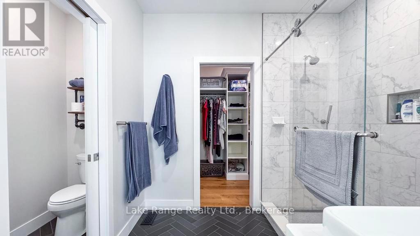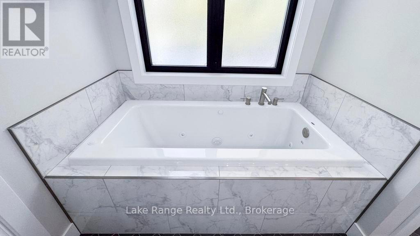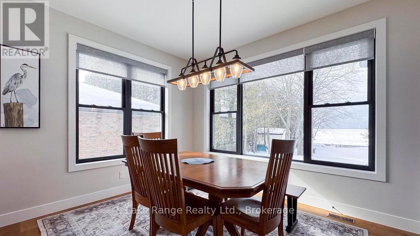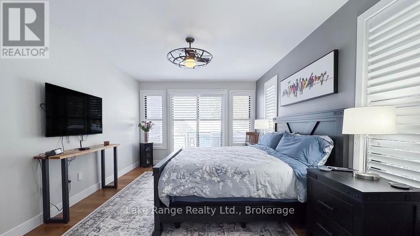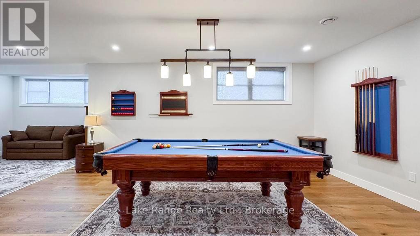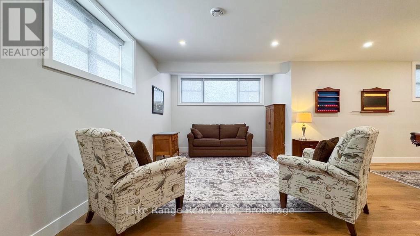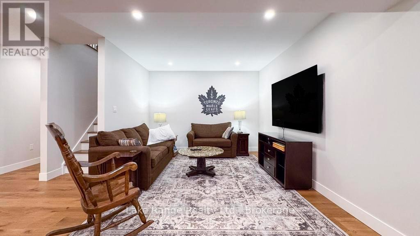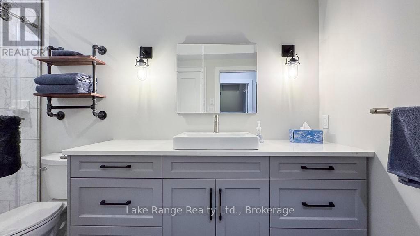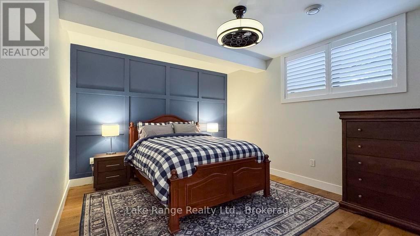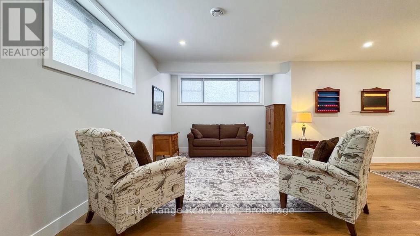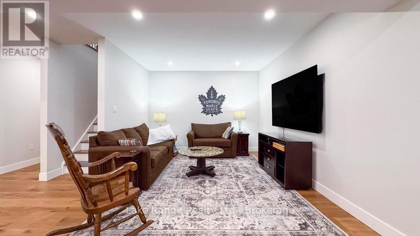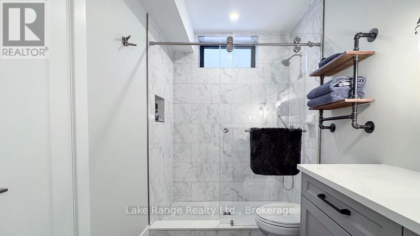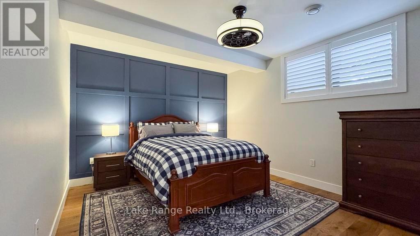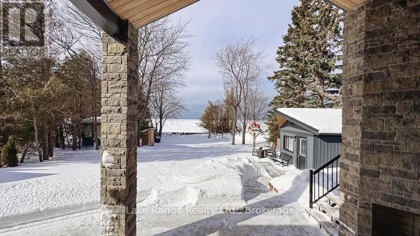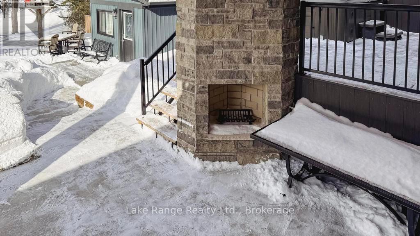$2,550,000
Beautiful year round lakefront home or cottage on Lake Huron. Custom built with meticulous detail and design. This 3 +1, 3 bath with full basement features open concept living, dining and kitchen offering a spectacular view of Lake Huron. Primary bedroom has a large ensuite and walk-in closet plus open your patio door and hop into your hot tub. The walk-in pantry/laundry is second to none and something that you will want to show to everyone. The full basement has a wet bar, games room, family room, large bedroom, bathroom. An added feature is the walkout access to the large double garage. Have no worries if the power goes out as your natural gas generator will turn on automatically giving you and your family a piece of mind. Large concrete drive, covered front porch to sit and relax. At the rear of the house you will find a covered patio with an outdoor fireplace overlooking the lake. SHOWS "AAA". (id:54532)
Property Details
| MLS® Number | X11952265 |
| Property Type | Single Family |
| Community Name | Huron-Kinloss |
| Easement | None |
| Equipment Type | None |
| Features | Flat Site, Sump Pump |
| Parking Space Total | 8 |
| Rental Equipment Type | None |
| Structure | Deck, Patio(s), Porch, Shed |
| View Type | Direct Water View |
| Water Front Type | Waterfront |
Building
| Bathroom Total | 3 |
| Bedrooms Above Ground | 3 |
| Bedrooms Below Ground | 1 |
| Bedrooms Total | 4 |
| Age | 0 To 5 Years |
| Amenities | Fireplace(s) |
| Appliances | Hot Tub, Garage Door Opener Remote(s), Central Vacuum, Water Heater - Tankless, Water Heater, Dishwasher, Dryer, Garage Door Opener, Stove, Refrigerator |
| Architectural Style | Raised Bungalow |
| Basement Features | Separate Entrance |
| Basement Type | Full |
| Construction Style Attachment | Detached |
| Cooling Type | Central Air Conditioning, Air Exchanger |
| Exterior Finish | Stone |
| Fire Protection | Security System, Smoke Detectors |
| Fireplace Present | Yes |
| Foundation Type | Concrete |
| Heating Fuel | Natural Gas |
| Heating Type | Forced Air |
| Stories Total | 1 |
| Size Interior | 2,000 - 2,500 Ft2 |
| Type | House |
| Utility Power | Generator |
| Utility Water | Municipal Water, Drilled Well |
Parking
| Attached Garage |
Land
| Access Type | Year-round Access |
| Acreage | No |
| Landscape Features | Landscaped |
| Sewer | Septic System |
| Size Depth | 211 Ft ,3 In |
| Size Frontage | 65 Ft ,7 In |
| Size Irregular | 65.6 X 211.3 Ft |
| Size Total Text | 65.6 X 211.3 Ft |
Rooms
| Level | Type | Length | Width | Dimensions |
|---|---|---|---|---|
| Basement | Recreational, Games Room | 9.89 m | 10.26 m | 9.89 m x 10.26 m |
| Basement | Bedroom 4 | 4.74 m | 3.63 m | 4.74 m x 3.63 m |
| Basement | Bathroom | 1.78 m | 3.59 m | 1.78 m x 3.59 m |
| Main Level | Primary Bedroom | 3.79 m | 5.52 m | 3.79 m x 5.52 m |
| Main Level | Bedroom 2 | 3.7 m | 3.05 m | 3.7 m x 3.05 m |
| Main Level | Bedroom 3 | 3.7 m | 3.05 m | 3.7 m x 3.05 m |
| Main Level | Living Room | 6.6 m | 5.37 m | 6.6 m x 5.37 m |
| Main Level | Dining Room | 3.31 m | 3.76 m | 3.31 m x 3.76 m |
| Main Level | Foyer | 2.98 m | 2.44 m | 2.98 m x 2.44 m |
| Main Level | Kitchen | 16.3 m | 3.76 m | 16.3 m x 3.76 m |
| Main Level | Laundry Room | 2.42 m | 3.66 m | 2.42 m x 3.66 m |
| Main Level | Bathroom | 2.75 m | 2.43 m | 2.75 m x 2.43 m |
Utilities
| Cable | Available |
| Wireless | Available |
| Electricity Connected | Connected |
| Natural Gas Available | Available |
| Telephone | Nearby |
https://www.realtor.ca/real-estate/27869240/677-lakeside-trail-huron-kinloss-huron-kinloss
Contact Us
Contact us for more information
No Favourites Found

Sotheby's International Realty Canada,
Brokerage
243 Hurontario St,
Collingwood, ON L9Y 2M1
Office: 705 416 1499
Rioux Baker Davies Team Contacts

Sherry Rioux Team Lead
-
705-443-2793705-443-2793
-
Email SherryEmail Sherry

Emma Baker Team Lead
-
705-444-3989705-444-3989
-
Email EmmaEmail Emma

Craig Davies Team Lead
-
289-685-8513289-685-8513
-
Email CraigEmail Craig

Jacki Binnie Sales Representative
-
705-441-1071705-441-1071
-
Email JackiEmail Jacki

Hollie Knight Sales Representative
-
705-994-2842705-994-2842
-
Email HollieEmail Hollie

Manar Vandervecht Real Estate Broker
-
647-267-6700647-267-6700
-
Email ManarEmail Manar

Michael Maish Sales Representative
-
706-606-5814706-606-5814
-
Email MichaelEmail Michael

Almira Haupt Finance Administrator
-
705-416-1499705-416-1499
-
Email AlmiraEmail Almira
Google Reviews









































No Favourites Found

The trademarks REALTOR®, REALTORS®, and the REALTOR® logo are controlled by The Canadian Real Estate Association (CREA) and identify real estate professionals who are members of CREA. The trademarks MLS®, Multiple Listing Service® and the associated logos are owned by The Canadian Real Estate Association (CREA) and identify the quality of services provided by real estate professionals who are members of CREA. The trademark DDF® is owned by The Canadian Real Estate Association (CREA) and identifies CREA's Data Distribution Facility (DDF®)
April 10 2025 05:56:01
The Lakelands Association of REALTORS®
Lake Range Realty Ltd.
Quick Links
-
HomeHome
-
About UsAbout Us
-
Rental ServiceRental Service
-
Listing SearchListing Search
-
10 Advantages10 Advantages
-
ContactContact
Contact Us
-
243 Hurontario St,243 Hurontario St,
Collingwood, ON L9Y 2M1
Collingwood, ON L9Y 2M1 -
705 416 1499705 416 1499
-
riouxbakerteam@sothebysrealty.cariouxbakerteam@sothebysrealty.ca
© 2025 Rioux Baker Davies Team
-
The Blue MountainsThe Blue Mountains
-
Privacy PolicyPrivacy Policy
