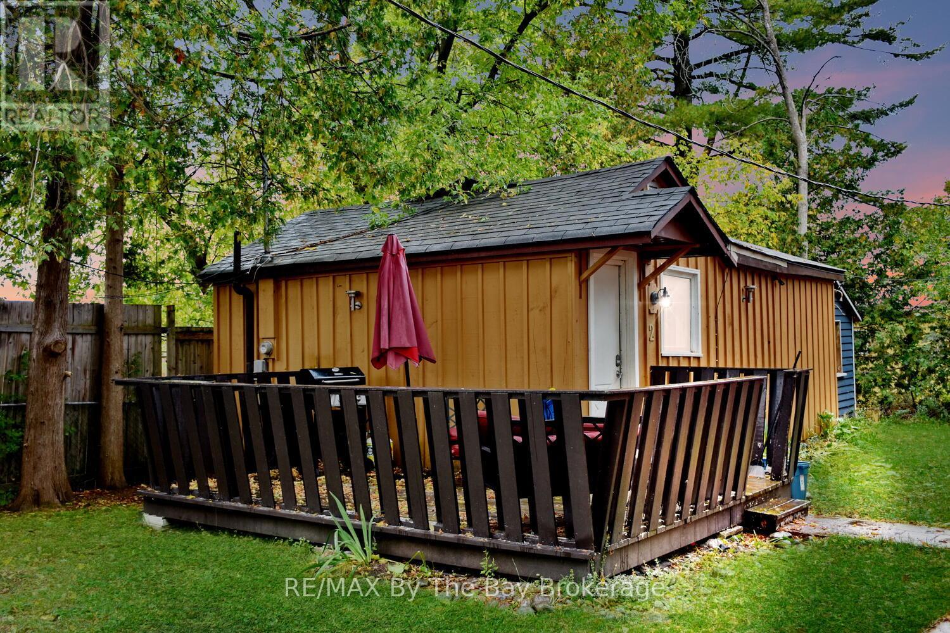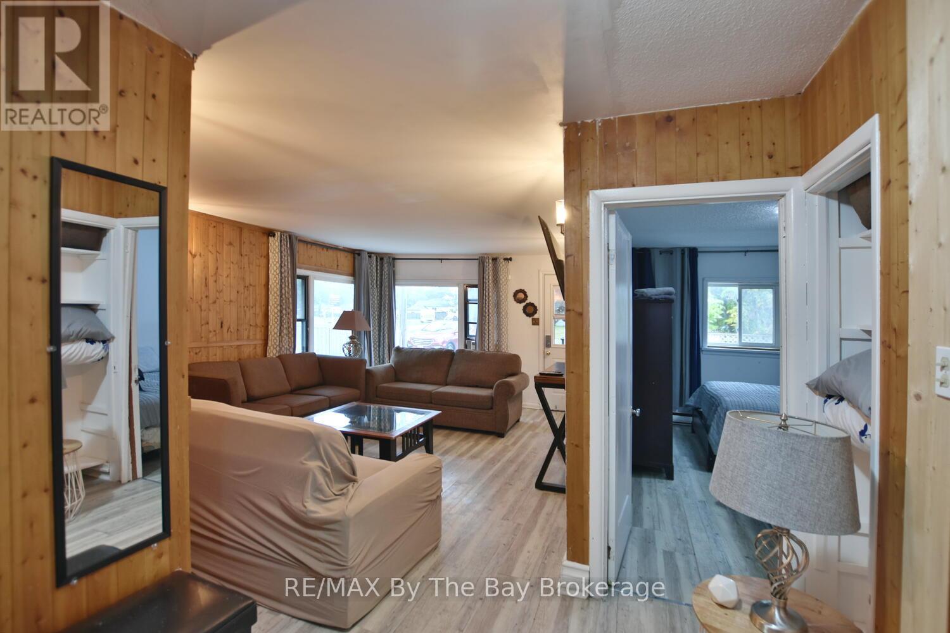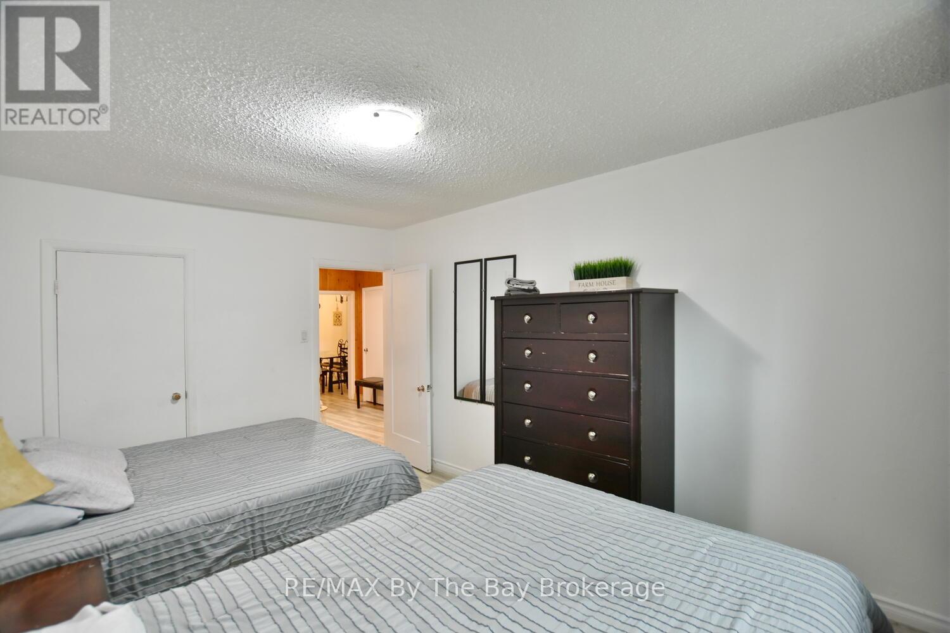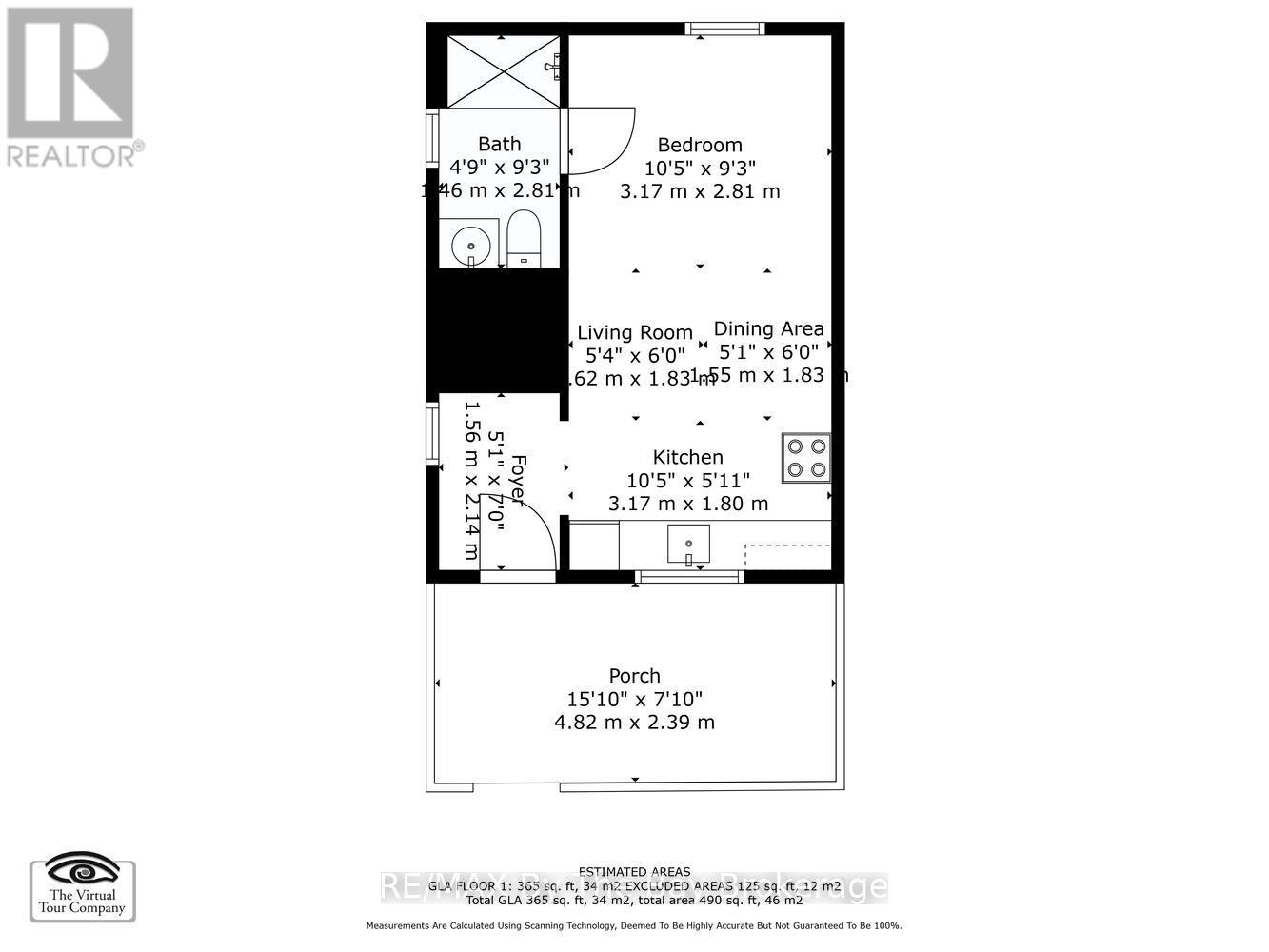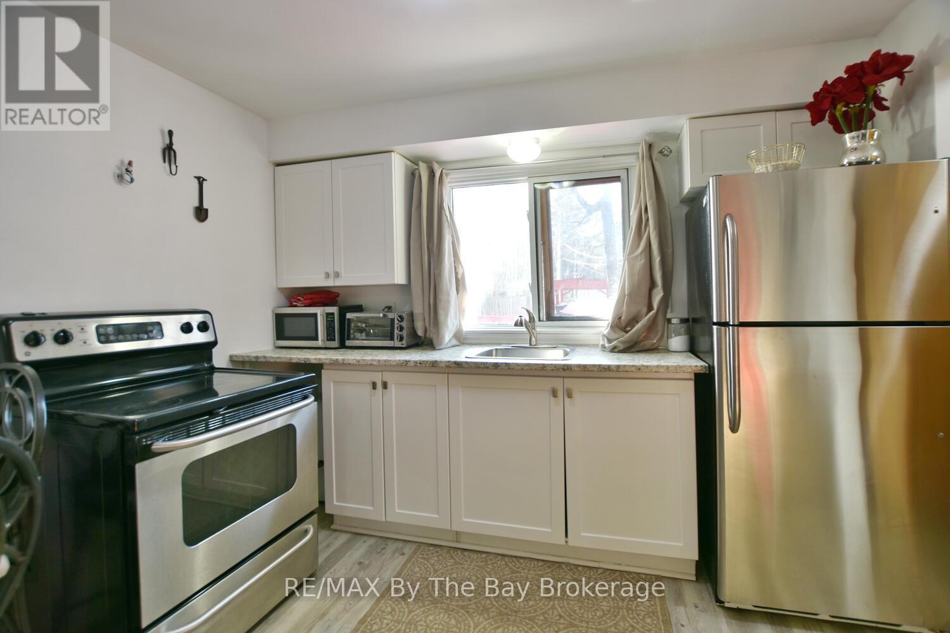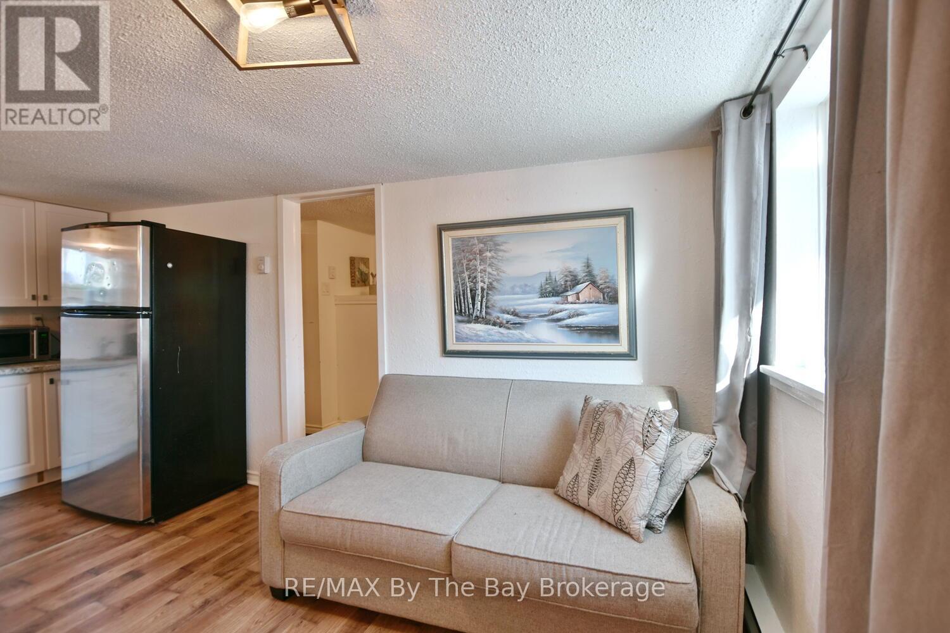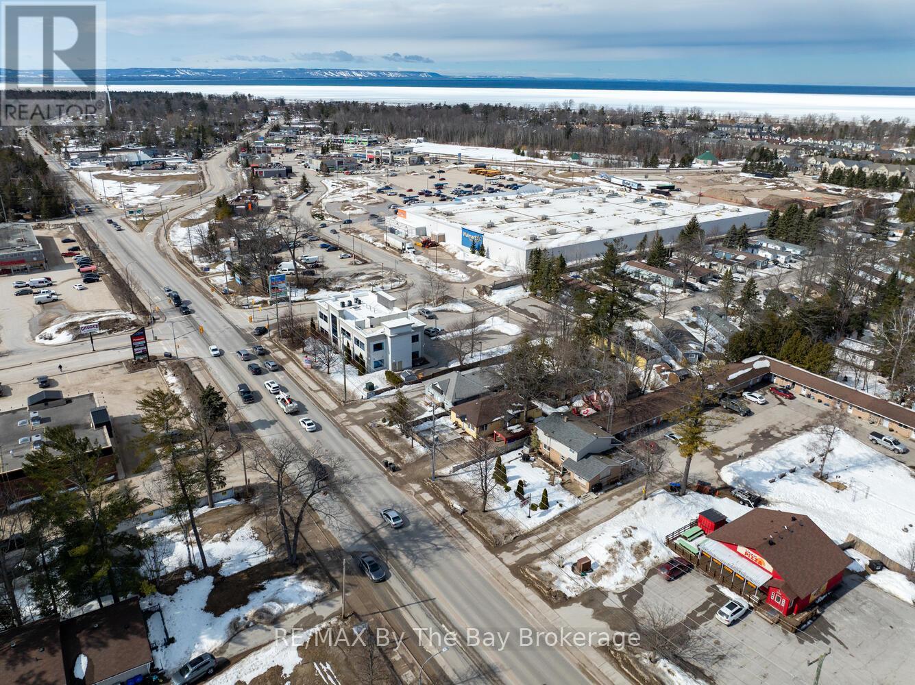$699,900
Prime Downtown Gateway Investment Multi-Unit Property with Year-Round Income & Development Potential! Located in the high-demand downtown gateway area of Wasaga Beach, this turnkey multi-unit residential property offers an exceptional income-generating opportunity. Just a short walk to Main Street amenities, the new public library and arena, and the upcoming beachfront development, this property is perfectly positioned for future appreciation. Property Features: Three Separate Units - A year-round main 2 Bedroom house plus two fully winterized units, 1 Bedroom and Bachelor style accessory unit, all furnished and ready for immediate rental income. Proven Year-Round Income with a track record of consistent rental revenue with high demand in all seasons. Development Potential with special zoning and proximity to the downtown core make this a strategic investment for future growth. Prime Location, steps to shopping, dining, entertainment, and the vibrant new beachfront district. Whether you're looking to generate passive income, expand your rental portfolio, or capitalize on future redevelopment, this property offers endless possibilities. Don't miss out on this rare opportunity! Contact us today to explore the potential of this unique investment. (id:54532)
Property Details
| MLS® Number | S12035047 |
| Property Type | Single Family |
| Community Name | Wasaga Beach |
| Amenities Near By | Public Transit, Place Of Worship, Beach |
| Community Features | Community Centre, School Bus |
| Equipment Type | Water Heater |
| Features | Level, Guest Suite |
| Parking Space Total | 4 |
| Rental Equipment Type | Water Heater |
| Structure | Patio(s), Deck, Shed |
Building
| Bathroom Total | 3 |
| Bedrooms Above Ground | 4 |
| Bedrooms Total | 4 |
| Age | 51 To 99 Years |
| Amenities | Fireplace(s), Separate Heating Controls |
| Appliances | Stove, Refrigerator |
| Architectural Style | Bungalow |
| Construction Style Attachment | Detached |
| Cooling Type | Window Air Conditioner |
| Exterior Finish | Wood |
| Fireplace Present | Yes |
| Fireplace Total | 1 |
| Heating Fuel | Electric |
| Heating Type | Baseboard Heaters |
| Stories Total | 1 |
| Size Interior | 1,500 - 2,000 Ft2 |
| Type | House |
| Utility Water | Municipal Water |
Parking
| No Garage |
Land
| Acreage | No |
| Fence Type | Partially Fenced |
| Land Amenities | Public Transit, Place Of Worship, Beach |
| Sewer | Sanitary Sewer |
| Size Depth | 150 Ft ,1 In |
| Size Frontage | 50 Ft |
| Size Irregular | 50 X 150.1 Ft |
| Size Total Text | 50 X 150.1 Ft|under 1/2 Acre |
| Zoning Description | Dg2 (h) |
Rooms
| Level | Type | Length | Width | Dimensions |
|---|---|---|---|---|
| Main Level | Living Room | 5.53 m | 3.9 m | 5.53 m x 3.9 m |
| Main Level | Bedroom | 3.17 m | 2.81 m | 3.17 m x 2.81 m |
| Main Level | Kitchen | 3.19 m | 3.68 m | 3.19 m x 3.68 m |
| Main Level | Bedroom | 4.34 m | 3.09 m | 4.34 m x 3.09 m |
| Main Level | Bedroom 2 | 3.41 m | 3.32 m | 3.41 m x 3.32 m |
| Main Level | Living Room | 3.04 m | 1.56 m | 3.04 m x 1.56 m |
| Main Level | Dining Room | 3.04 m | 1.56 m | 3.04 m x 1.56 m |
| Main Level | Kitchen | 3.11 m | 1.86 m | 3.11 m x 1.86 m |
| Main Level | Bedroom | 4.04 m | 2.96 m | 4.04 m x 2.96 m |
| Main Level | Kitchen | 3.17 m | 1.8 m | 3.17 m x 1.8 m |
| Main Level | Living Room | 3.17 m | 3.66 m | 3.17 m x 3.66 m |
Utilities
| Cable | Installed |
| Sewer | Installed |
https://www.realtor.ca/real-estate/28059327/678-river-road-w-wasaga-beach-wasaga-beach
Contact Us
Contact us for more information
Michelle Seip
Salesperson
No Favourites Found

Sotheby's International Realty Canada,
Brokerage
243 Hurontario St,
Collingwood, ON L9Y 2M1
Office: 705 416 1499
Rioux Baker Davies Team Contacts

Sherry Rioux Team Lead
-
705-443-2793705-443-2793
-
Email SherryEmail Sherry

Emma Baker Team Lead
-
705-444-3989705-444-3989
-
Email EmmaEmail Emma

Craig Davies Team Lead
-
289-685-8513289-685-8513
-
Email CraigEmail Craig

Jacki Binnie Sales Representative
-
705-441-1071705-441-1071
-
Email JackiEmail Jacki

Hollie Knight Sales Representative
-
705-994-2842705-994-2842
-
Email HollieEmail Hollie

Manar Vandervecht Real Estate Broker
-
647-267-6700647-267-6700
-
Email ManarEmail Manar

Michael Maish Sales Representative
-
706-606-5814706-606-5814
-
Email MichaelEmail Michael

Almira Haupt Finance Administrator
-
705-416-1499705-416-1499
-
Email AlmiraEmail Almira
Google Reviews









































No Favourites Found

The trademarks REALTOR®, REALTORS®, and the REALTOR® logo are controlled by The Canadian Real Estate Association (CREA) and identify real estate professionals who are members of CREA. The trademarks MLS®, Multiple Listing Service® and the associated logos are owned by The Canadian Real Estate Association (CREA) and identify the quality of services provided by real estate professionals who are members of CREA. The trademark DDF® is owned by The Canadian Real Estate Association (CREA) and identifies CREA's Data Distribution Facility (DDF®)
March 25 2025 02:58:59
The Lakelands Association of REALTORS®
RE/MAX By The Bay Brokerage
Quick Links
-
HomeHome
-
About UsAbout Us
-
Rental ServiceRental Service
-
Listing SearchListing Search
-
10 Advantages10 Advantages
-
ContactContact
Contact Us
-
243 Hurontario St,243 Hurontario St,
Collingwood, ON L9Y 2M1
Collingwood, ON L9Y 2M1 -
705 416 1499705 416 1499
-
riouxbakerteam@sothebysrealty.cariouxbakerteam@sothebysrealty.ca
© 2025 Rioux Baker Davies Team
-
The Blue MountainsThe Blue Mountains
-
Privacy PolicyPrivacy Policy

