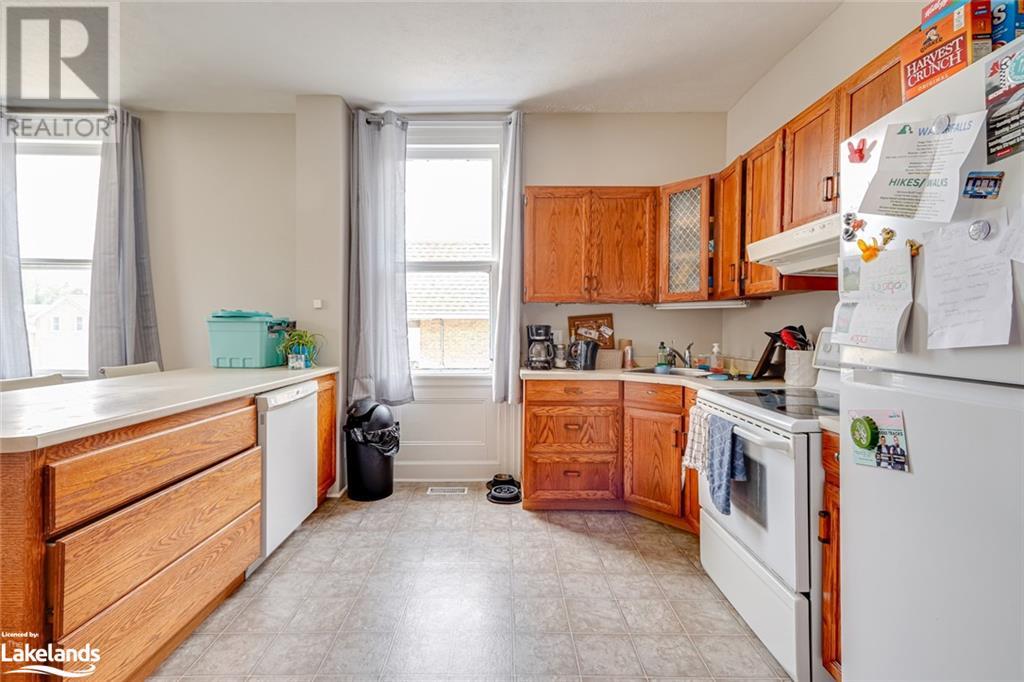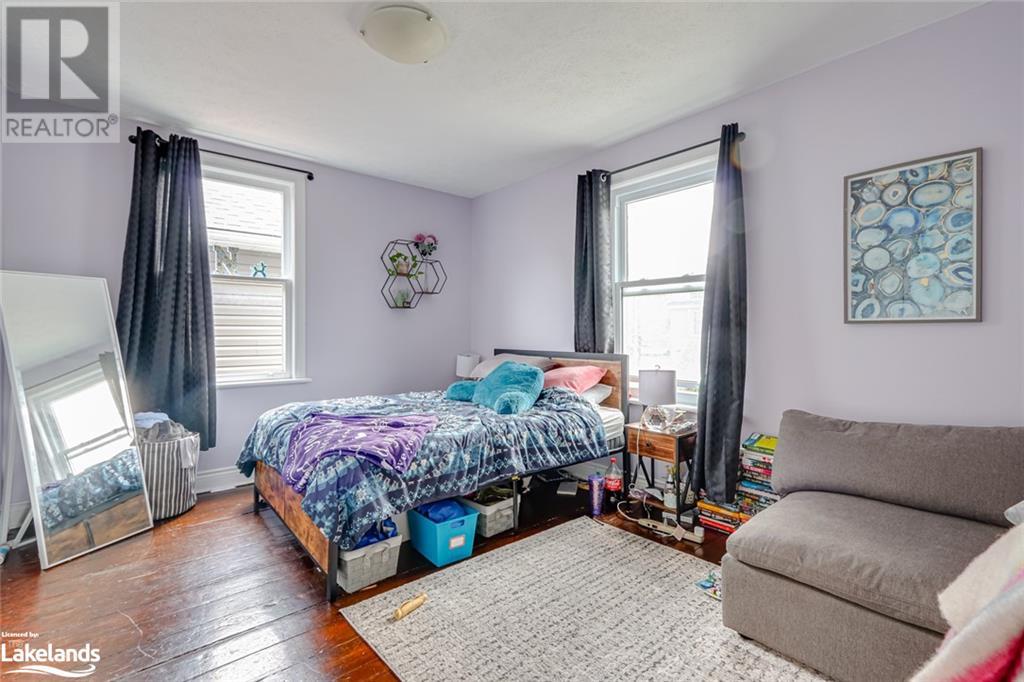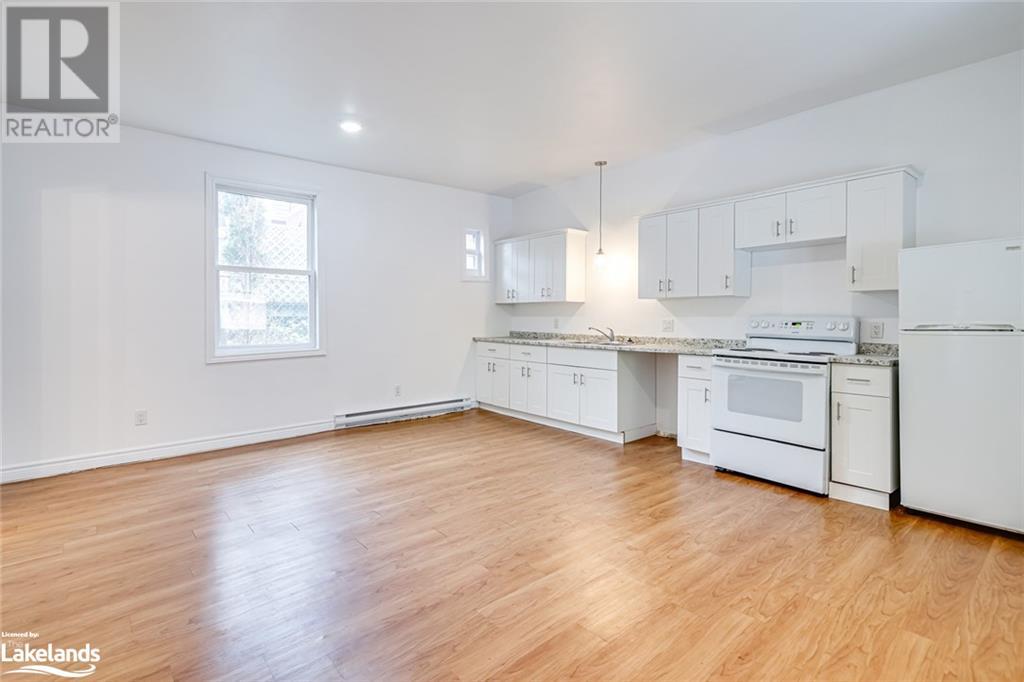LOADING
$469,000
Investors and first time home buyers take notice! Discover the perfect blend of comfort and convenience at 682 8th St E, Owen Sound. This charming duplex offers an exceptional opportunity for investors looking to add to their portfolio seeking a well-maintained, spacious home in a prime location, or first time home buyers that could use the extra income to help with their financing to get into the market. The main house offers 3 generously sized bedrooms, a den/office and a large open concept kitchen/ dinning room. The 1 bedroom apartment has its own entrance and sitting deck. Both units feature bright and airy living spaces with large windows that flood the rooms with natural light. The open-concept living and dining areas are perfect for entertaining or relaxing with family and friends. Located in a friendly and vibrant neighborhood, 682 8th St E is just a short distance from local shops, restaurants, parks, and schools. The convenient location means you’re never far from the amenities you need, whether it’s picking up groceries, dining out, or enjoying recreational activities. Additional features of this duplex include off-street parking, in-unit laundry in the main house, and separate meters. Both units are now vacant. The new owner can pick their own tenants and set rents or move into 1 or both units. This duplex offers versatility and comfort to suit your needs. Don’t miss out on the chance to make 682 8th St E part of your real estate portfolio. (id:54532)
Property Details
| MLS® Number | 40673726 |
| Property Type | Single Family |
| AmenitiesNearBy | Hospital, Marina, Park, Place Of Worship, Playground, Public Transit, Schools, Shopping |
| CommunicationType | High Speed Internet |
| EquipmentType | Water Heater |
| Features | Crushed Stone Driveway |
| ParkingSpaceTotal | 3 |
| RentalEquipmentType | Water Heater |
| Structure | Shed |
Building
| BathroomTotal | 2 |
| BedroomsAboveGround | 4 |
| BedroomsTotal | 4 |
| Age | Age Is Unknown |
| Appliances | Dishwasher, Dryer, Washer |
| ArchitecturalStyle | 2 Level |
| BasementDevelopment | Unfinished |
| BasementType | Partial (unfinished) |
| ConstructionStyleAttachment | Detached |
| CoolingType | None |
| ExteriorFinish | Aluminum Siding |
| FireProtection | Smoke Detectors |
| FoundationType | Stone |
| HeatingFuel | Natural Gas |
| HeatingType | Baseboard Heaters, Forced Air |
| StoriesTotal | 2 |
| SizeInterior | 2395 Sqft |
| Type | House |
| UtilityWater | Municipal Water |
Land
| AccessType | Road Access, Highway Nearby |
| Acreage | No |
| LandAmenities | Hospital, Marina, Park, Place Of Worship, Playground, Public Transit, Schools, Shopping |
| LandscapeFeatures | Landscaped |
| Sewer | Municipal Sewage System |
| SizeDepth | 80 Ft |
| SizeFrontage | 55 Ft |
| SizeTotalText | Under 1/2 Acre |
| ZoningDescription | R4 |
Rooms
| Level | Type | Length | Width | Dimensions |
|---|---|---|---|---|
| Second Level | Laundry Room | 9'6'' x 5'1'' | ||
| Second Level | 4pc Bathroom | 9'7'' x 8'3'' | ||
| Second Level | Bedroom | 13'10'' x 10'11'' | ||
| Second Level | Bedroom | 13'8'' x 10'2'' | ||
| Second Level | Primary Bedroom | 13'8'' x 13'2'' | ||
| Main Level | 3pc Bathroom | 8'1'' x 7'5'' | ||
| Main Level | Bedroom | 10'5'' x 8'0'' | ||
| Main Level | Kitchen | 18'3'' x 15'9'' | ||
| Main Level | Foyer | 10'5'' x 6'9'' | ||
| Main Level | Den | 13'8'' x 9'3'' | ||
| Main Level | Living Room | 14'1'' x 13'6'' | ||
| Main Level | Kitchen/dining Room | 23'11'' x 13'7'' |
Utilities
| Cable | Available |
| Electricity | Available |
| Natural Gas | Available |
https://www.realtor.ca/real-estate/27617697/682-8th-street-owen-sound
Interested?
Contact us for more information
Becky Hunt
Salesperson
No Favourites Found

Sotheby's International Realty Canada, Brokerage
243 Hurontario St,
Collingwood, ON L9Y 2M1
Rioux Baker Team Contacts
Click name for contact details.
[vc_toggle title="Sherry Rioux*" style="round_outline" color="black" custom_font_container="tag:h3|font_size:18|text_align:left|color:black"]
Direct: 705-443-2793
EMAIL SHERRY[/vc_toggle]
[vc_toggle title="Emma Baker*" style="round_outline" color="black" custom_font_container="tag:h4|text_align:left"] Direct: 705-444-3989
EMAIL EMMA[/vc_toggle]
[vc_toggle title="Jacki Binnie**" style="round_outline" color="black" custom_font_container="tag:h4|text_align:left"]
Direct: 705-441-1071
EMAIL JACKI[/vc_toggle]
[vc_toggle title="Craig Davies**" style="round_outline" color="black" custom_font_container="tag:h4|text_align:left"]
Direct: 289-685-8513
EMAIL CRAIG[/vc_toggle]
[vc_toggle title="Hollie Knight**" style="round_outline" color="black" custom_font_container="tag:h4|text_align:left"]
Direct: 705-994-2842
EMAIL HOLLIE[/vc_toggle]
[vc_toggle title="Almira Haupt***" style="round_outline" color="black" custom_font_container="tag:h4|text_align:left"]
Direct: 705-416-1499 ext. 25
EMAIL ALMIRA[/vc_toggle]
No Favourites Found
[vc_toggle title="Ask a Question" style="round_outline" color="#5E88A1" custom_font_container="tag:h4|text_align:left"] [
][/vc_toggle]

The trademarks REALTOR®, REALTORS®, and the REALTOR® logo are controlled by The Canadian Real Estate Association (CREA) and identify real estate professionals who are members of CREA. The trademarks MLS®, Multiple Listing Service® and the associated logos are owned by The Canadian Real Estate Association (CREA) and identify the quality of services provided by real estate professionals who are members of CREA. The trademark DDF® is owned by The Canadian Real Estate Association (CREA) and identifies CREA's Data Distribution Facility (DDF®)
November 12 2024 06:13:10
Muskoka Haliburton Orillia – The Lakelands Association of REALTORS®
Royal LePage Locations North (Collingwood Unit B) Brokerage


































