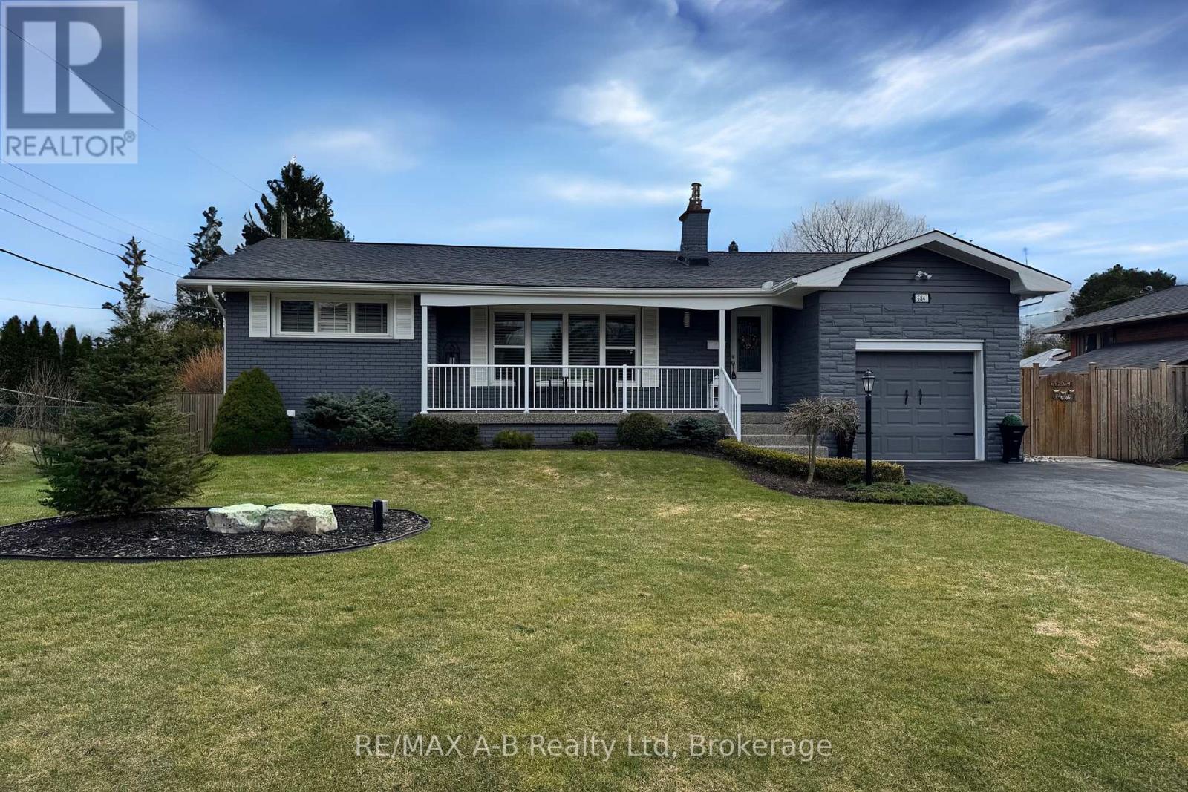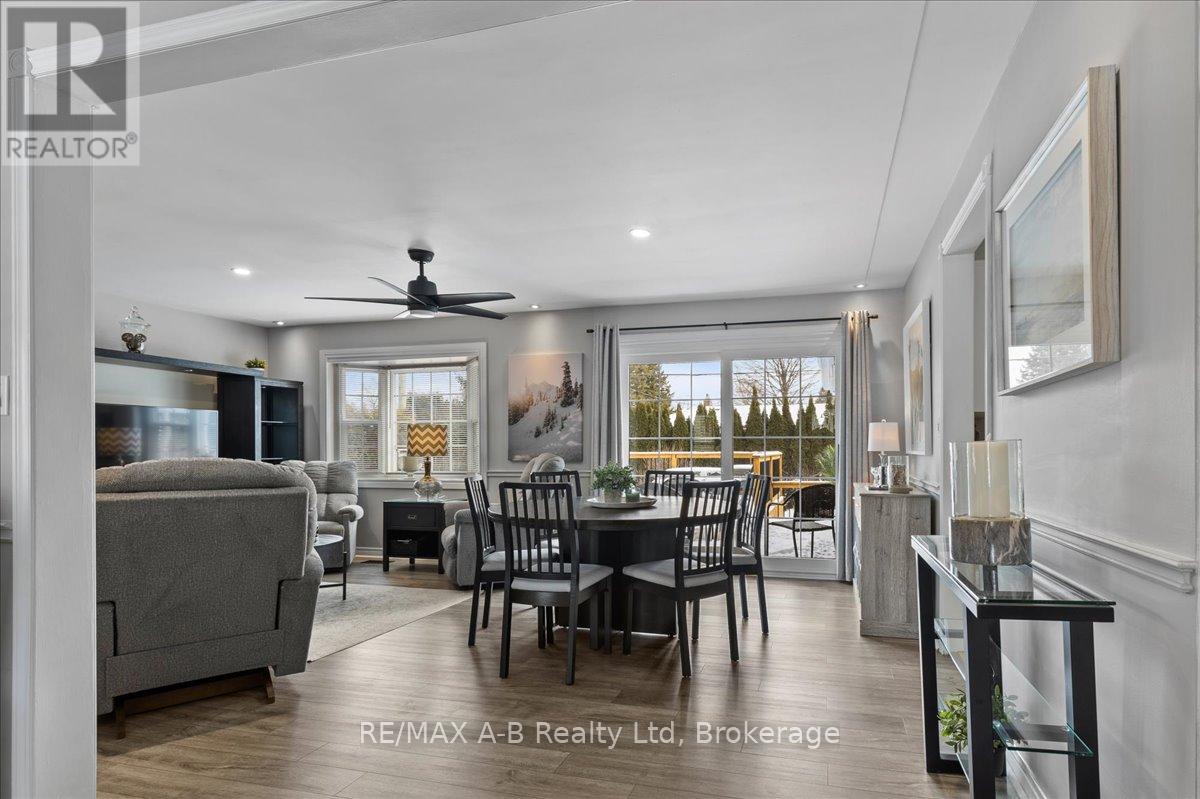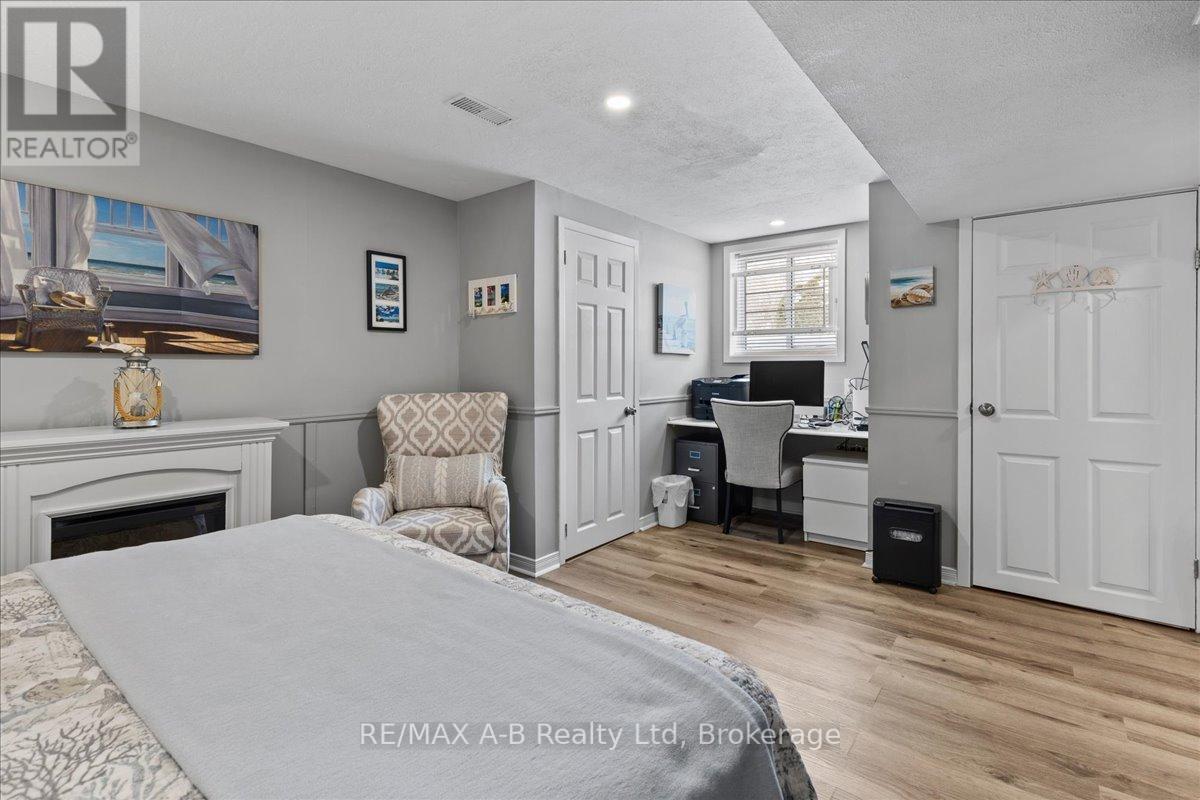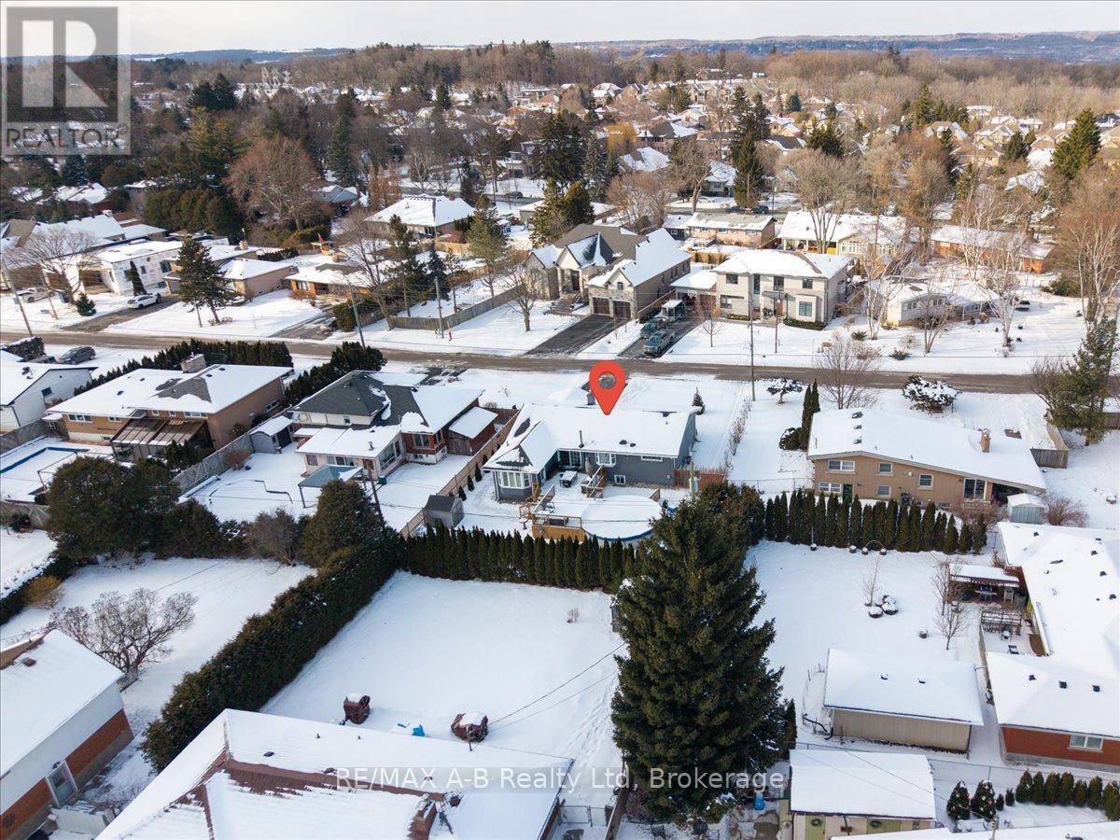$1,199,000
This beautifully updated 2+1 bedroom bungalow sits on a spacious 75' x 110' lot in the desirable Ancaster Meadows community. Conveniently located near top-rated schools, parks, Highway 403, Meadowlands shopping, and just minutes from Ancaster Village, charming shops, library, and Memorial Arts Centre.Step inside to an inviting open-concept layout featuring a bright living room with a cozy gas fireplace, a combined dining/family room overlooking the backyard, and a modern kitchen with a dinette addition. The main floor has been reconfigured to offer two generously sized bedrooms and a stylishly updated 4-piece bathroom. Recent upgrades include brand-new main-floor flooring (2024), basement flooring (2022), and new sliding doors leading to a backyard oasis.The lower level boasts large windows, a spacious recreation room with a gas stove, a third bedroom with an office nook and ensuite, plus a well-equipped laundry room with cabinetry and utility space.Enjoy outdoor living with a large deck, an above-ground heated saltwater pool, a side patio, and a private, fully fenced yard with a garden shed. The homes curb appeal is enhanced by a double asphalt driveway, an aggregate concrete walkway, and a charming covered front porch overlooking the lush front yard.Move-in ready with extensive updates this is a rare find in a prime location! (id:54532)
Property Details
| MLS® Number | X11964175 |
| Property Type | Single Family |
| Community Name | Ancaster |
| Community Features | School Bus |
| Equipment Type | Water Heater |
| Features | Sump Pump |
| Parking Space Total | 5 |
| Pool Type | Above Ground Pool |
| Rental Equipment Type | Water Heater |
| Structure | Deck, Porch, Shed |
Building
| Bathroom Total | 2 |
| Bedrooms Above Ground | 2 |
| Bedrooms Below Ground | 1 |
| Bedrooms Total | 3 |
| Age | 51 To 99 Years |
| Amenities | Fireplace(s) |
| Appliances | Water Meter, Dishwasher, Dryer, Garage Door Opener, Stove, Washer, Window Coverings, Refrigerator |
| Architectural Style | Bungalow |
| Basement Development | Finished |
| Basement Type | Full (finished) |
| Construction Style Attachment | Detached |
| Cooling Type | Central Air Conditioning |
| Exterior Finish | Vinyl Siding, Brick |
| Fireplace Present | Yes |
| Fireplace Total | 2 |
| Foundation Type | Block |
| Heating Fuel | Natural Gas |
| Heating Type | Forced Air |
| Stories Total | 1 |
| Size Interior | 1,100 - 1,500 Ft2 |
| Type | House |
| Utility Water | Municipal Water |
Parking
| Attached Garage | |
| Garage |
Land
| Acreage | No |
| Fence Type | Fully Fenced, Fenced Yard |
| Landscape Features | Landscaped |
| Sewer | Sanitary Sewer |
| Size Depth | 110 Ft ,2 In |
| Size Frontage | 75 Ft ,2 In |
| Size Irregular | 75.2 X 110.2 Ft |
| Size Total Text | 75.2 X 110.2 Ft|under 1/2 Acre |
| Zoning Description | Er |
Rooms
| Level | Type | Length | Width | Dimensions |
|---|---|---|---|---|
| Basement | Recreational, Games Room | 3.93 m | 5.52 m | 3.93 m x 5.52 m |
| Basement | Bedroom 3 | 3.7 m | 5.52 m | 3.7 m x 5.52 m |
| Basement | Laundry Room | 2.64 m | 4.99 m | 2.64 m x 4.99 m |
| Basement | Cold Room | 1.39 m | 7.18 m | 1.39 m x 7.18 m |
| Main Level | Living Room | 3.73 m | 7.4 m | 3.73 m x 7.4 m |
| Main Level | Dining Room | 3.99 m | 3.06 m | 3.99 m x 3.06 m |
| Main Level | Kitchen | 4.48 m | 3.44 m | 4.48 m x 3.44 m |
| Main Level | Bedroom | 3.49 m | 3.34 m | 3.49 m x 3.34 m |
| Main Level | Bedroom 2 | 2.83 m | 3.38 m | 2.83 m x 3.38 m |
| Main Level | Eating Area | 3.16 m | 3.44 m | 3.16 m x 3.44 m |
https://www.realtor.ca/real-estate/27895461/684-hiawatha-boulevard-hamilton-ancaster-ancaster
Contact Us
Contact us for more information
No Favourites Found

Sotheby's International Realty Canada,
Brokerage
243 Hurontario St,
Collingwood, ON L9Y 2M1
Office: 705 416 1499
Rioux Baker Davies Team Contacts

Sherry Rioux Team Lead
-
705-443-2793705-443-2793
-
Email SherryEmail Sherry

Emma Baker Team Lead
-
705-444-3989705-444-3989
-
Email EmmaEmail Emma

Craig Davies Team Lead
-
289-685-8513289-685-8513
-
Email CraigEmail Craig

Jacki Binnie Sales Representative
-
705-441-1071705-441-1071
-
Email JackiEmail Jacki

Hollie Knight Sales Representative
-
705-994-2842705-994-2842
-
Email HollieEmail Hollie

Manar Vandervecht Real Estate Broker
-
647-267-6700647-267-6700
-
Email ManarEmail Manar

Michael Maish Sales Representative
-
706-606-5814706-606-5814
-
Email MichaelEmail Michael

Almira Haupt Finance Administrator
-
705-416-1499705-416-1499
-
Email AlmiraEmail Almira
Google Reviews









































No Favourites Found

The trademarks REALTOR®, REALTORS®, and the REALTOR® logo are controlled by The Canadian Real Estate Association (CREA) and identify real estate professionals who are members of CREA. The trademarks MLS®, Multiple Listing Service® and the associated logos are owned by The Canadian Real Estate Association (CREA) and identify the quality of services provided by real estate professionals who are members of CREA. The trademark DDF® is owned by The Canadian Real Estate Association (CREA) and identifies CREA's Data Distribution Facility (DDF®)
March 25 2025 09:59:57
The Lakelands Association of REALTORS®
RE/MAX A-B Realty Ltd
Quick Links
-
HomeHome
-
About UsAbout Us
-
Rental ServiceRental Service
-
Listing SearchListing Search
-
10 Advantages10 Advantages
-
ContactContact
Contact Us
-
243 Hurontario St,243 Hurontario St,
Collingwood, ON L9Y 2M1
Collingwood, ON L9Y 2M1 -
705 416 1499705 416 1499
-
riouxbakerteam@sothebysrealty.cariouxbakerteam@sothebysrealty.ca
© 2025 Rioux Baker Davies Team
-
The Blue MountainsThe Blue Mountains
-
Privacy PolicyPrivacy Policy











































