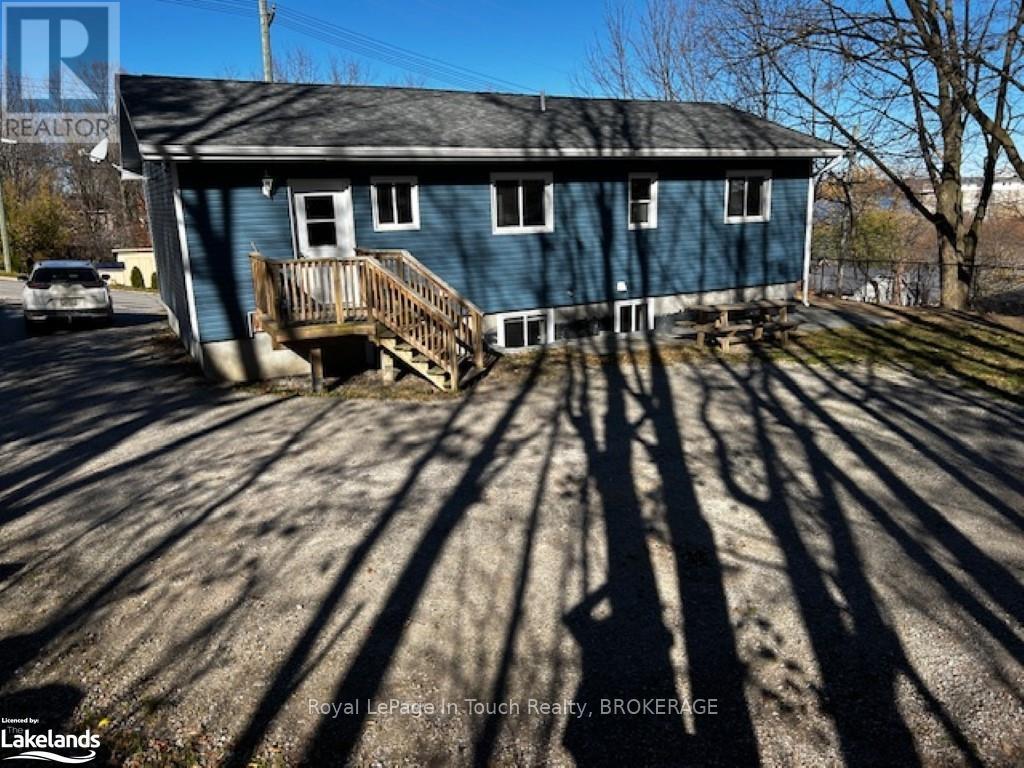$789,900
Welcome to your next investment opportunity to own in sought after West End Midland\r\nThis newer purpose built legal duplex has so much potential. Live in one and rent out the other or perfect for a large family home or multi-generational living. \r\nThis meticulously maintained property offers spacious living in a prime location boasting a total of 2160 square feet with 3 bedrooms up and 2 down (easily changed to 3). Featuring recent upgrades of fresh paint and new flooring. A spacious split entry with shared laundry gives access to the upper and lower living. Large egress windows provide bright natural light. There is plenty of parking, 3 decks and a large garden shed for your storage. Surrounded by mature trees ensuring privacy while being close to schools, parks, and steps to downtown and waterfront for shopping, restaurants and the Georgian Bay lifestyle. Seize the opportunity on this turn-key home which is ready for you to move into. CALL: to find out about this property which has future potential to add a 3 unit and/or a triple garage. **** EXTRAS **** Shed (id:54532)
Property Details
| MLS® Number | S10439219 |
| Property Type | Single Family |
| Community Name | Midland |
| Amenities Near By | Hospital, Marina |
| Equipment Type | None |
| Features | Level, Hilly |
| Parking Space Total | 6 |
| Rental Equipment Type | None |
| Structure | Deck, Porch |
| Water Front Type | Waterfront |
Building
| Bathroom Total | 2 |
| Bedrooms Above Ground | 3 |
| Bedrooms Below Ground | 2 |
| Bedrooms Total | 5 |
| Amenities | Separate Heating Controls |
| Appliances | Water Heater, Water Softener, Dryer, Refrigerator, Stove, Washer |
| Architectural Style | Raised Bungalow |
| Basement Development | Finished |
| Basement Type | Full (finished) |
| Exterior Finish | Vinyl Siding |
| Fire Protection | Smoke Detectors |
| Flooring Type | Tile |
| Foundation Type | Block |
| Heating Fuel | Natural Gas |
| Heating Type | Forced Air |
| Stories Total | 1 |
| Size Interior | 2,000 - 2,500 Ft2 |
| Type | Duplex |
| Utility Water | Municipal Water |
Land
| Acreage | No |
| Land Amenities | Hospital, Marina |
| Sewer | Sanitary Sewer |
| Size Depth | 100 Ft ,1 In |
| Size Frontage | 93 Ft ,10 In |
| Size Irregular | 93.9 X 100.1 Ft ; 93.99 X 99.88 X 99.84 X 100.124 |
| Size Total Text | 93.9 X 100.1 Ft ; 93.99 X 99.88 X 99.84 X 100.124|under 1/2 Acre |
| Zoning Description | R3 |
Rooms
| Level | Type | Length | Width | Dimensions |
|---|---|---|---|---|
| Lower Level | Primary Bedroom | 6.22 m | 2.97 m | 6.22 m x 2.97 m |
| Lower Level | Bedroom | 3.1 m | 3 m | 3.1 m x 3 m |
| Lower Level | Bathroom | Measurements not available | ||
| Lower Level | Living Room | 6.22 m | 3.12 m | 6.22 m x 3.12 m |
| Lower Level | Kitchen | 3.86 m | 3.35 m | 3.86 m x 3.35 m |
| Main Level | Living Room | 5.64 m | 3.45 m | 5.64 m x 3.45 m |
| Main Level | Kitchen | 2.57 m | 2.36 m | 2.57 m x 2.36 m |
| Main Level | Primary Bedroom | 4.19 m | 3.05 m | 4.19 m x 3.05 m |
| Main Level | Bedroom | 3.25 m | 3.17 m | 3.25 m x 3.17 m |
| Main Level | Bedroom | 3.23 m | 2.95 m | 3.23 m x 2.95 m |
| Main Level | Bathroom | Measurements not available | ||
| Main Level | Laundry Room | 2.9 m | 2.31 m | 2.9 m x 2.31 m |
Utilities
| Wireless | Available |
| Sewer | Installed |
https://www.realtor.ca/real-estate/27639135/687-montreal-street-midland-midland
Contact Us
Contact us for more information
Arlene Plaxton
Salesperson
No Favourites Found

Sotheby's International Realty Canada,
Brokerage
243 Hurontario St,
Collingwood, ON L9Y 2M1
Office: 705 416 1499
Rioux Baker Davies Team Contacts

Sherry Rioux Team Lead
-
705-443-2793705-443-2793
-
Email SherryEmail Sherry

Emma Baker Team Lead
-
705-444-3989705-444-3989
-
Email EmmaEmail Emma

Craig Davies Team Lead
-
289-685-8513289-685-8513
-
Email CraigEmail Craig

Jacki Binnie Sales Representative
-
705-441-1071705-441-1071
-
Email JackiEmail Jacki

Hollie Knight Sales Representative
-
705-994-2842705-994-2842
-
Email HollieEmail Hollie

Manar Vandervecht Real Estate Broker
-
647-267-6700647-267-6700
-
Email ManarEmail Manar

Michael Maish Sales Representative
-
706-606-5814706-606-5814
-
Email MichaelEmail Michael

Almira Haupt Finance Administrator
-
705-416-1499705-416-1499
-
Email AlmiraEmail Almira
Google Reviews






































No Favourites Found

The trademarks REALTOR®, REALTORS®, and the REALTOR® logo are controlled by The Canadian Real Estate Association (CREA) and identify real estate professionals who are members of CREA. The trademarks MLS®, Multiple Listing Service® and the associated logos are owned by The Canadian Real Estate Association (CREA) and identify the quality of services provided by real estate professionals who are members of CREA. The trademark DDF® is owned by The Canadian Real Estate Association (CREA) and identifies CREA's Data Distribution Facility (DDF®)
January 10 2025 06:27:53
The Lakelands Association of REALTORS®
Royal LePage In Touch Realty
Quick Links
-
HomeHome
-
About UsAbout Us
-
Rental ServiceRental Service
-
Listing SearchListing Search
-
10 Advantages10 Advantages
-
ContactContact
Contact Us
-
243 Hurontario St,243 Hurontario St,
Collingwood, ON L9Y 2M1
Collingwood, ON L9Y 2M1 -
705 416 1499705 416 1499
-
riouxbakerteam@sothebysrealty.cariouxbakerteam@sothebysrealty.ca
© 2025 Rioux Baker Davies Team
-
The Blue MountainsThe Blue Mountains
-
Privacy PolicyPrivacy Policy



























