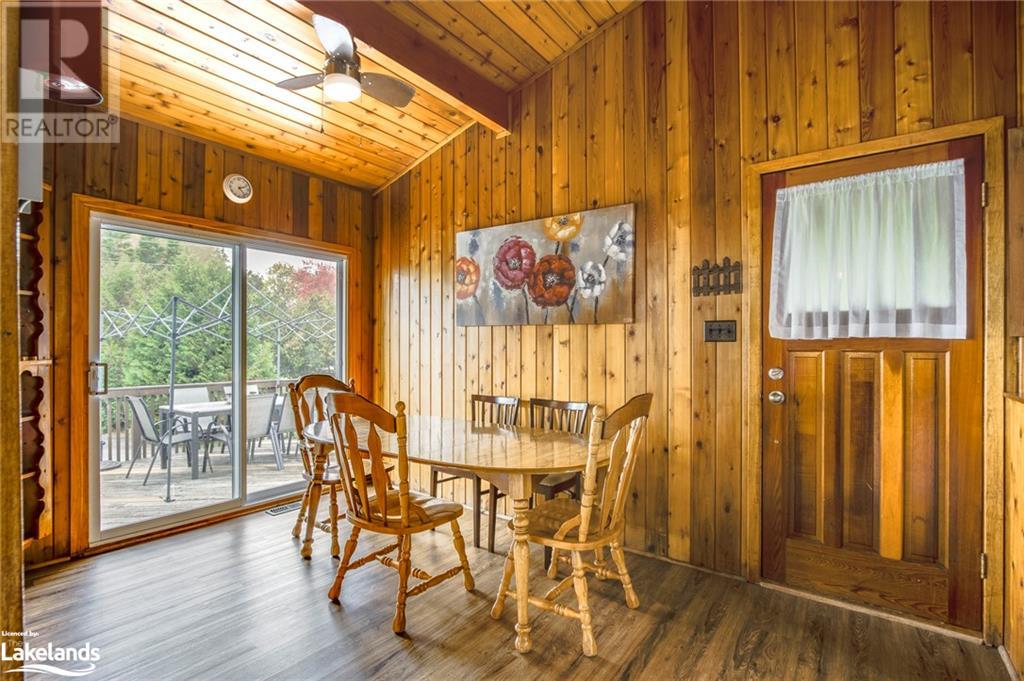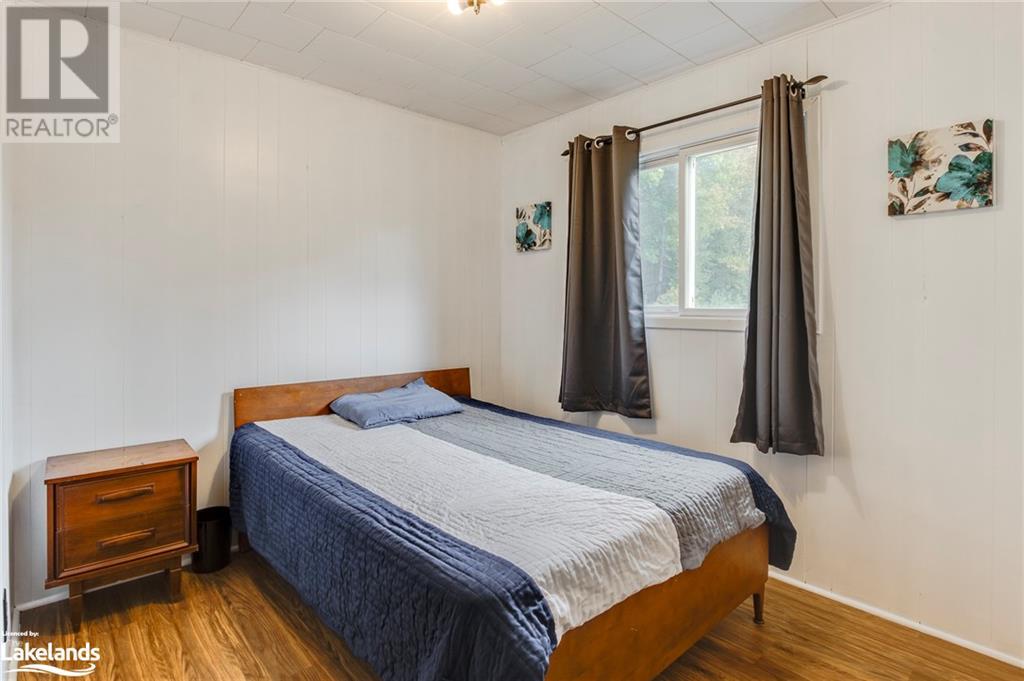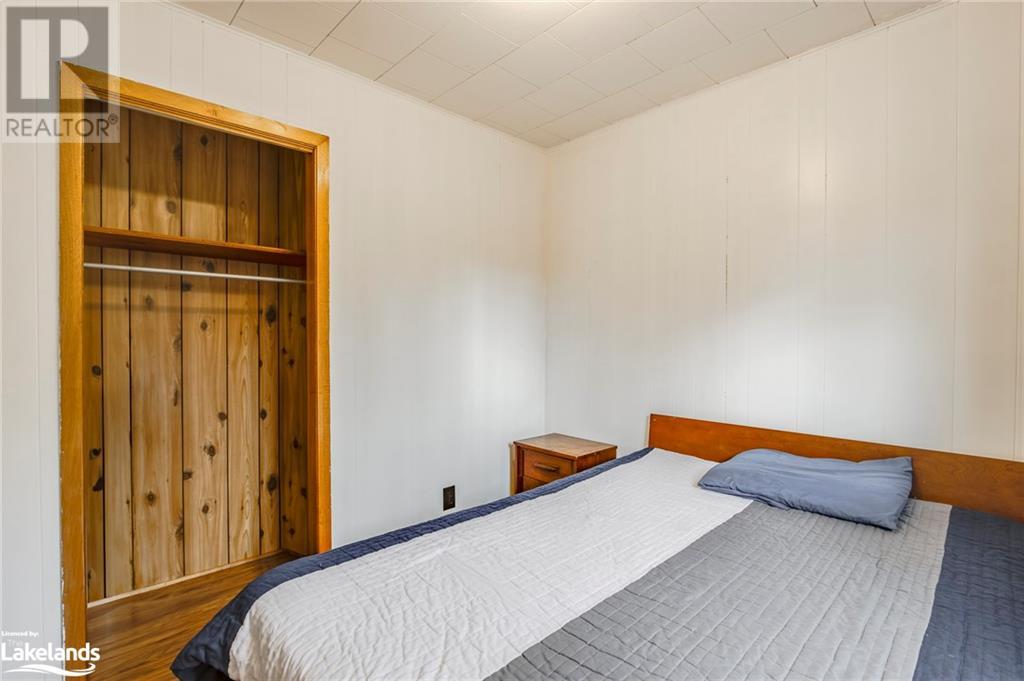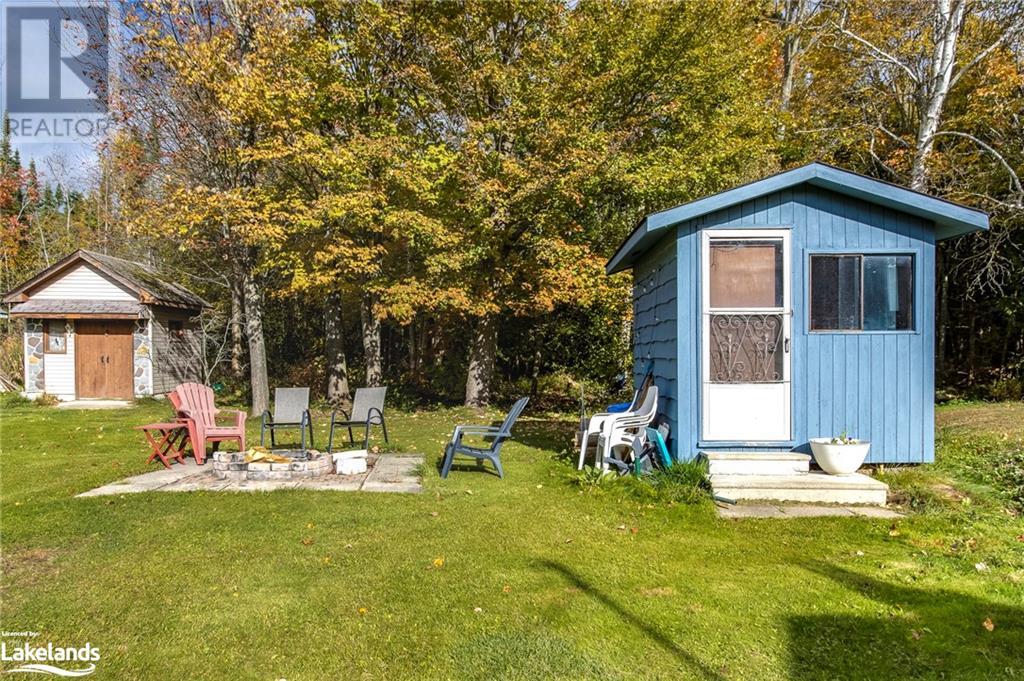LOADING
$620,000
If you enjoy a quiet setting and lots of outdoor space then this may be your next home or cottage. Located on a quiet cul-de-sac in popular Balm Beach, this home is just a short stroll to the beach, restaurants, tennis and pickle ball courts and is less than a ten minute drive into the Town of Midland. The extra large lot offers provides plenty of privacy and room to roam, and offers views of the woods behind. There have been many recent improvements to this three bedroom home including forced air natural gas heat, new well pump, central air and painted exterior. There are abundant windows in the living and dining area which coupled with the vaulted ceiling creates a bright and airy atmosphere. In the evening you can enjoy the cozy warmth from the living room fireplace. a large deck spans across the front of the home. The bunkie and workshop in the backyard both have hydro. (id:54532)
Property Details
| MLS® Number | 40663232 |
| Property Type | Single Family |
| AmenitiesNearBy | Beach, Golf Nearby, Park, Playground |
| CommunicationType | Internet Access |
| CommunityFeatures | Quiet Area |
| EquipmentType | None |
| Features | Cul-de-sac, Crushed Stone Driveway, Country Residential |
| ParkingSpaceTotal | 6 |
| RentalEquipmentType | None |
| Structure | Workshop |
Building
| BathroomTotal | 1 |
| BedroomsAboveGround | 3 |
| BedroomsTotal | 3 |
| Appliances | Dryer, Refrigerator, Stove, Washer, Hood Fan, Window Coverings |
| ArchitecturalStyle | Bungalow |
| BasementDevelopment | Unfinished |
| BasementType | Crawl Space (unfinished) |
| ConstructedDate | 1974 |
| ConstructionMaterial | Wood Frame |
| ConstructionStyleAttachment | Detached |
| CoolingType | Central Air Conditioning |
| ExteriorFinish | Wood |
| FireProtection | Smoke Detectors |
| FireplacePresent | Yes |
| FireplaceTotal | 1 |
| FireplaceType | Insert |
| Fixture | Ceiling Fans |
| FoundationType | Block |
| HeatingFuel | Natural Gas |
| HeatingType | Forced Air |
| StoriesTotal | 1 |
| SizeInterior | 1043 Sqft |
| Type | House |
| UtilityWater | Drilled Well |
Land
| AccessType | Road Access |
| Acreage | No |
| LandAmenities | Beach, Golf Nearby, Park, Playground |
| LandscapeFeatures | Landscaped |
| Sewer | Septic System |
| SizeDepth | 200 Ft |
| SizeFrontage | 116 Ft |
| SizeTotalText | 1/2 - 1.99 Acres |
| ZoningDescription | Shoreline Residential |
Rooms
| Level | Type | Length | Width | Dimensions |
|---|---|---|---|---|
| Main Level | Porch | 6'5'' x 5'0'' | ||
| Main Level | 4pc Bathroom | 8'5'' x 6'6'' | ||
| Main Level | Laundry Room | 8'2'' x 4'8'' | ||
| Main Level | Bedroom | 11'6'' x 8'6'' | ||
| Main Level | Bedroom | 9'7'' x 8'2'' | ||
| Main Level | Bedroom | 12'8'' x 11'8'' | ||
| Main Level | Dinette | 8'8'' x 13'6'' | ||
| Main Level | Kitchen | 8'8'' x 8'2'' | ||
| Main Level | Living Room | 19'3'' x 13'6'' |
Utilities
| Electricity | Available |
| Natural Gas | Available |
| Telephone | Available |
https://www.realtor.ca/real-estate/27551836/69-albert-avenue-tiny
Interested?
Contact us for more information
Peggy Worthen
Broker
No Favourites Found

Sotheby's International Realty Canada, Brokerage
243 Hurontario St,
Collingwood, ON L9Y 2M1
Rioux Baker Team Contacts
Click name for contact details.
[vc_toggle title="Sherry Rioux*" style="round_outline" color="black" custom_font_container="tag:h3|font_size:18|text_align:left|color:black"]
Direct: 705-443-2793
EMAIL SHERRY[/vc_toggle]
[vc_toggle title="Emma Baker*" style="round_outline" color="black" custom_font_container="tag:h4|text_align:left"] Direct: 705-444-3989
EMAIL EMMA[/vc_toggle]
[vc_toggle title="Jacki Binnie**" style="round_outline" color="black" custom_font_container="tag:h4|text_align:left"]
Direct: 705-441-1071
EMAIL JACKI[/vc_toggle]
[vc_toggle title="Craig Davies**" style="round_outline" color="black" custom_font_container="tag:h4|text_align:left"]
Direct: 289-685-8513
EMAIL CRAIG[/vc_toggle]
[vc_toggle title="Hollie Knight**" style="round_outline" color="black" custom_font_container="tag:h4|text_align:left"]
Direct: 705-994-2842
EMAIL HOLLIE[/vc_toggle]
[vc_toggle title="Almira Haupt***" style="round_outline" color="black" custom_font_container="tag:h4|text_align:left"]
Direct: 705-416-1499 ext. 25
EMAIL ALMIRA[/vc_toggle]
No Favourites Found
[vc_toggle title="Ask a Question" style="round_outline" color="#5E88A1" custom_font_container="tag:h4|text_align:left"] [
][/vc_toggle]

The trademarks REALTOR®, REALTORS®, and the REALTOR® logo are controlled by The Canadian Real Estate Association (CREA) and identify real estate professionals who are members of CREA. The trademarks MLS®, Multiple Listing Service® and the associated logos are owned by The Canadian Real Estate Association (CREA) and identify the quality of services provided by real estate professionals who are members of CREA. The trademark DDF® is owned by The Canadian Real Estate Association (CREA) and identifies CREA's Data Distribution Facility (DDF®)
October 17 2024 08:11:55
Muskoka Haliburton Orillia – The Lakelands Association of REALTORS®
RE/MAX Georgian Bay Realty Ltd., Brokerage (Balm Beach)































