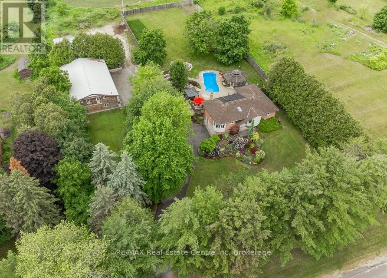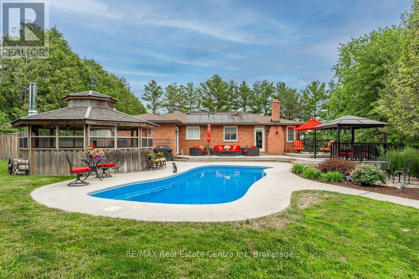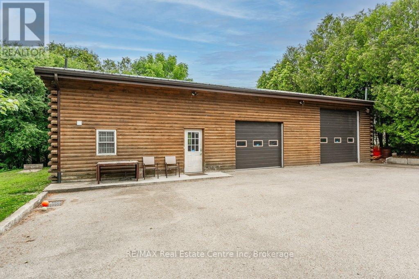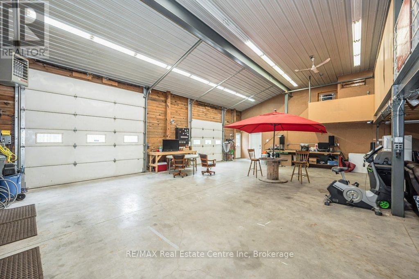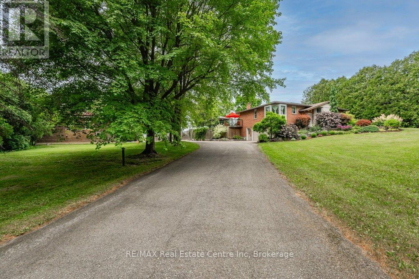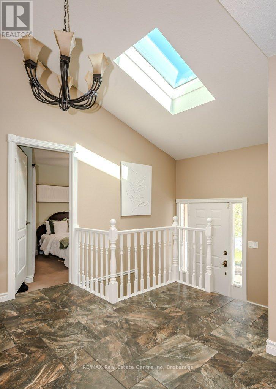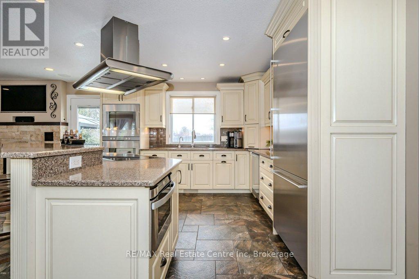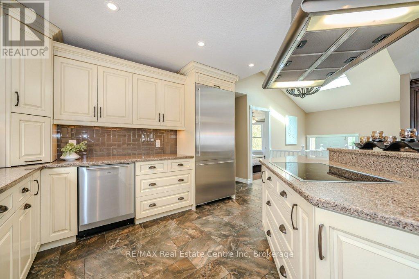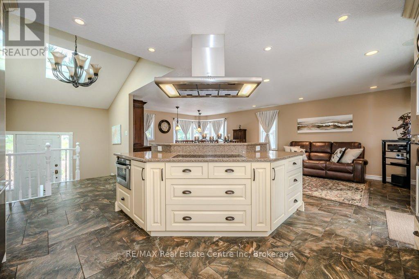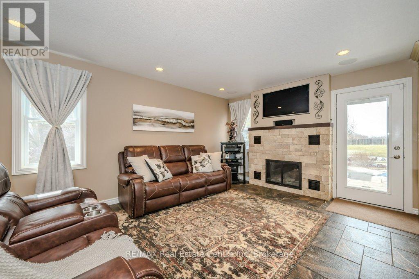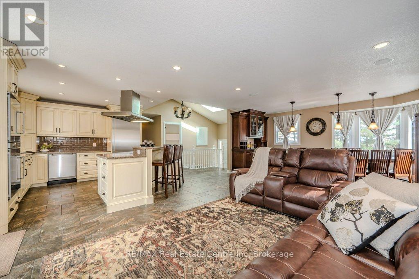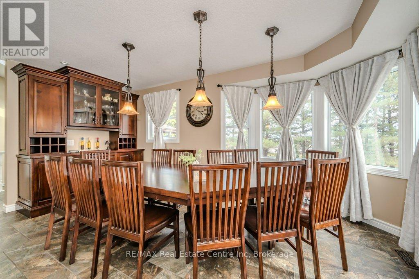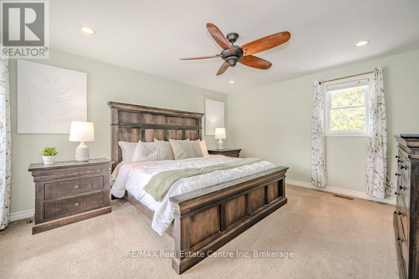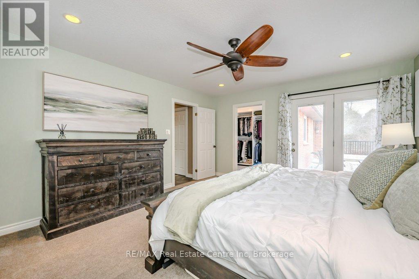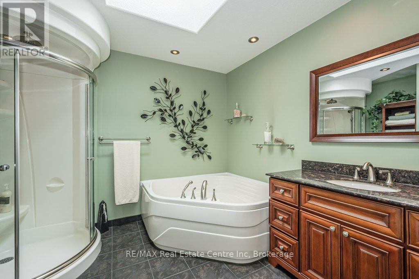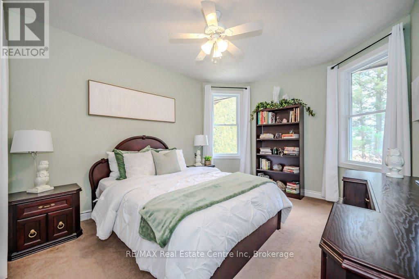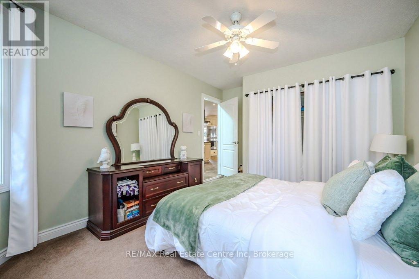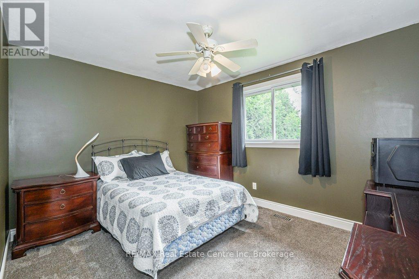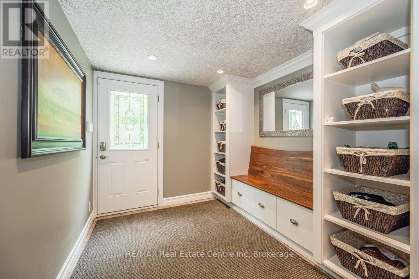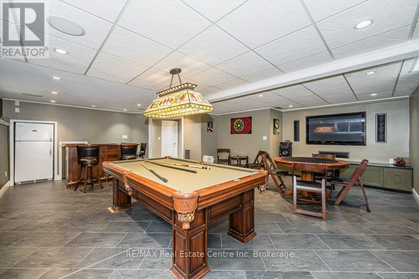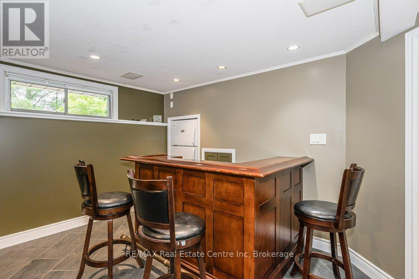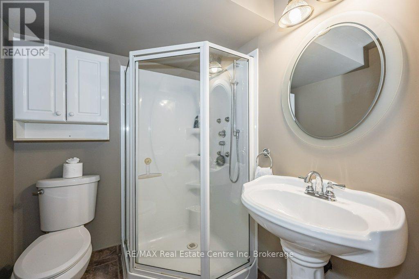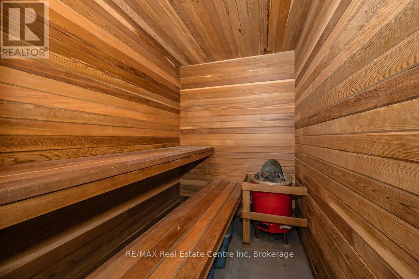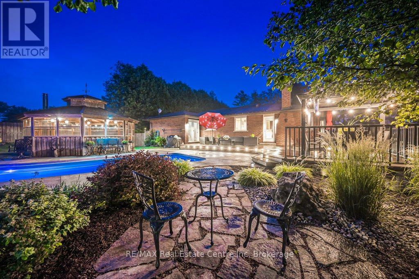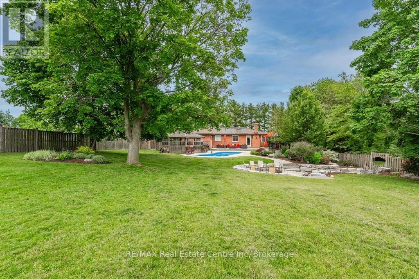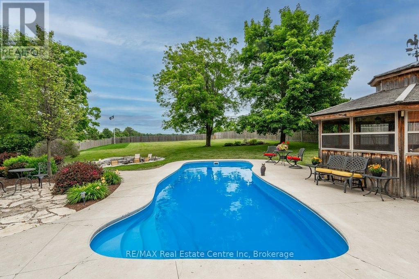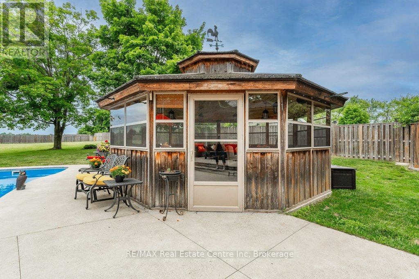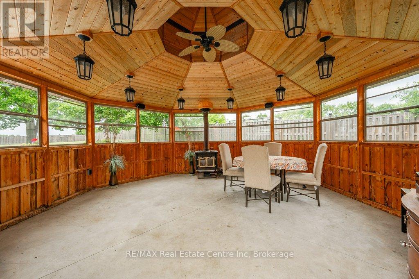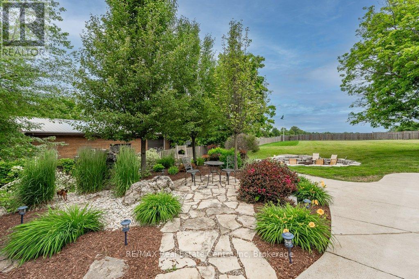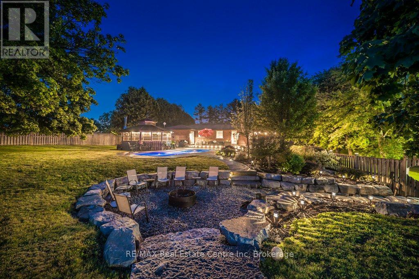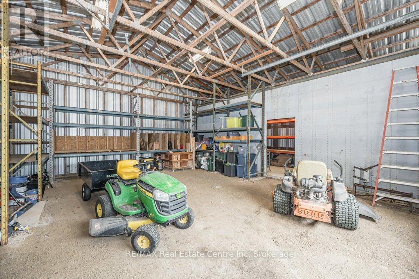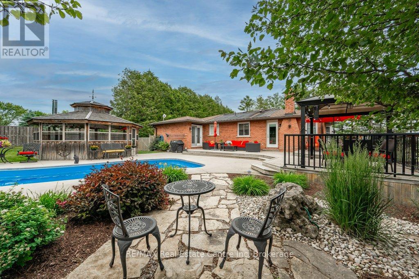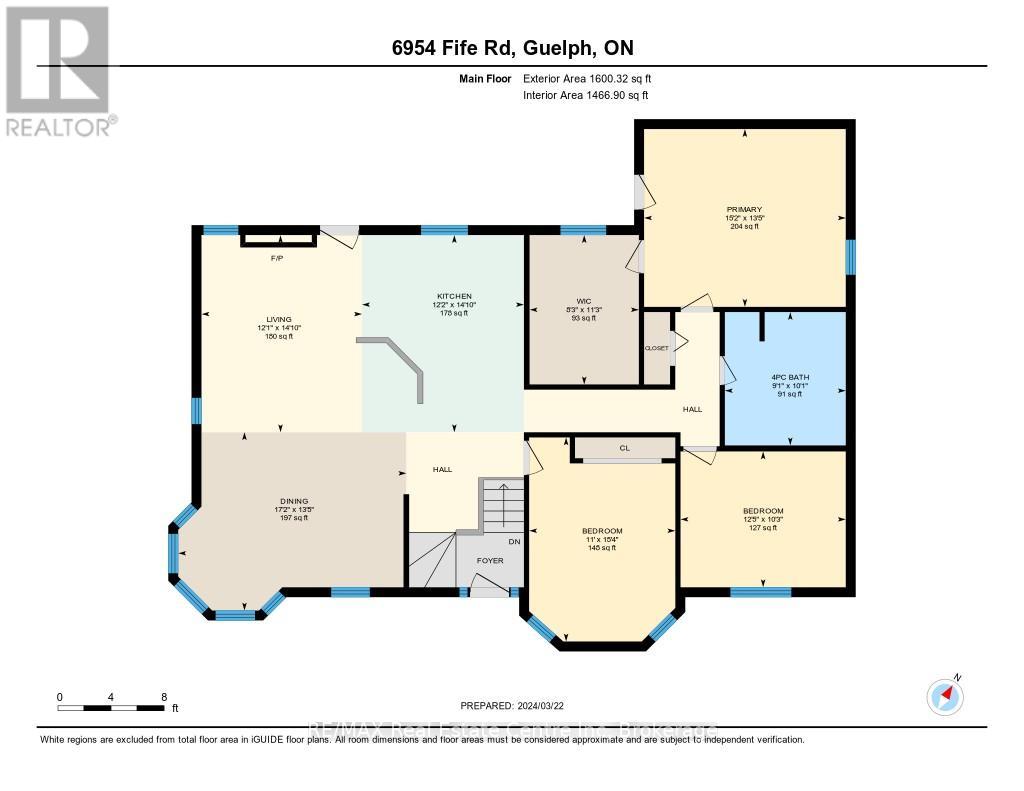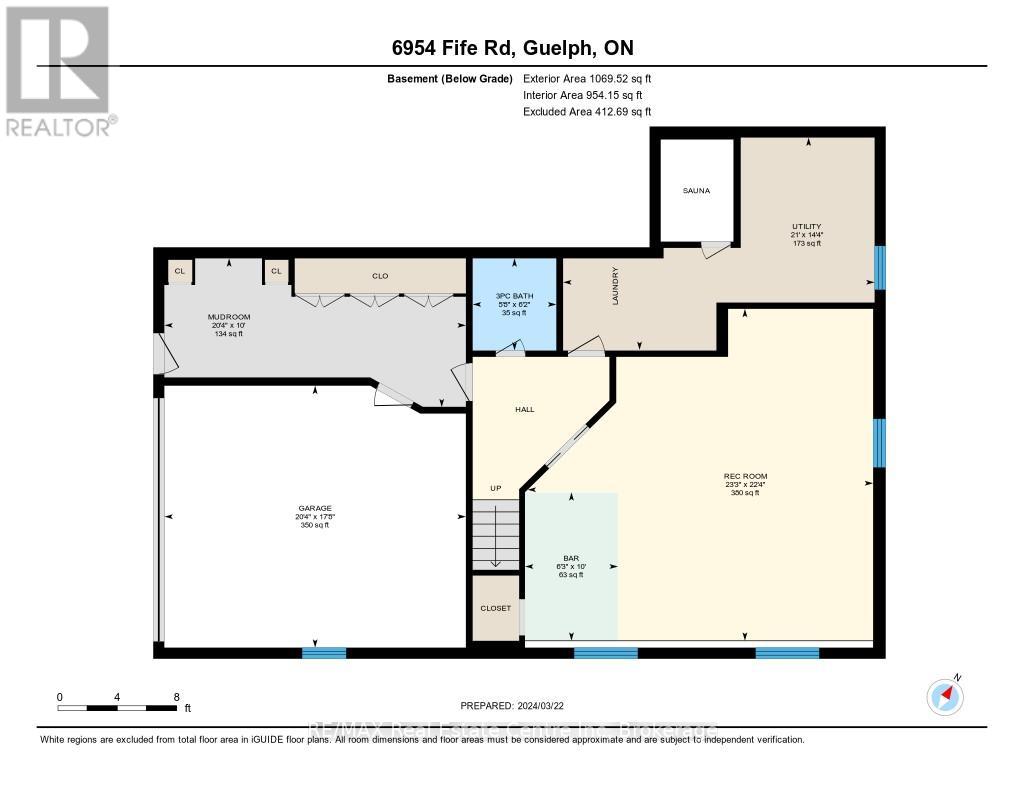$1,849,900
Run your business from home in style nestled amidst approx. 1.5 acres of serene countryside just mins from Guelph this rare gem offers the ultimate work-live-play setup. Heated 2800sqft workshop W/loft, storage, office & hydro is ideal for mechanics, contractors, fabricators, e-commerce business or anyone who needs serious workspace, storage & office. Keep overhead low while working steps from home. In heart of remarkable home is kitchen W/custom cabinetry, granite counters & top-of-the-line Gaggenau S/S appliances incl. induction cooktop, dual B/I oven & drawer microwave. 2-tiered centre island provides workspace & spot for dining. Open-concept living & dining area W/stone fireplace. Custom-built dining area W/wine racks & bar fridge. Main living spaces offer non-slip, pet-& pool-friendly tile. Primary bdrm opens to backyard. W/I closetoriginally designed as 4th bdrmprovides tons of storage & can easily be converted back. Main bath W/jacuzzi, shower & heated floors while 2 add'l bdrms offer generous space. Fresh paint throughout main floor & 2 bdrms! Bsmt W/rec room, bar, sauna, 3pc bath & laundry/mudroom W/custom shelving. With some tweaks this space offers great setup for 2-bdrm in-law suite ideal for multigenerational living or employee accommodations. Enjoy 2-tiered deck, stone patio & solar-heated in-ground fibreglass pool surrounded by trees. Screened-in gazebo W/wood-burning fireplace allows for mosquito-free dining. Grow produce in garden, sit by fire pit or host BBQs under party-sized pergola. Backup generator provides peace of mind. Mins from Guelph, KW & Cambridge your business can thrive W/access to markets without cost or congestion of city-based industrial space. Rare opportunity to own revenue-producing asset & luxury home in one package. Whether youre business owner, tradesperson or looking for flexibility & space this is a must-see! Enjoy country living while being mins to Costco, LCBO, West End Rec Centre, Downtown & amenities of Cambridge & KW (id:54532)
Property Details
| MLS® Number | X12041486 |
| Property Type | Single Family |
| Community Name | Rural Guelph/Eramosa West |
| Parking Space Total | 10 |
| Pool Type | Inground Pool |
| Structure | Workshop |
Building
| Bathroom Total | 2 |
| Bedrooms Above Ground | 3 |
| Bedrooms Total | 3 |
| Age | 31 To 50 Years |
| Amenities | Fireplace(s) |
| Appliances | Water Heater, Water Softener, Cooktop, Dishwasher, Dryer, Microwave, Oven, Washer, Refrigerator |
| Architectural Style | Bungalow |
| Basement Development | Finished |
| Basement Type | Full (finished) |
| Construction Style Attachment | Detached |
| Cooling Type | Central Air Conditioning |
| Exterior Finish | Brick |
| Fireplace Present | Yes |
| Fireplace Total | 1 |
| Foundation Type | Poured Concrete |
| Heating Fuel | Propane |
| Heating Type | Forced Air |
| Stories Total | 1 |
| Size Interior | 1,500 - 2,000 Ft2 |
| Type | House |
Parking
| Attached Garage | |
| Garage |
Land
| Acreage | No |
| Sewer | Septic System |
| Size Depth | 333 Ft ,7 In |
| Size Frontage | 183 Ft ,3 In |
| Size Irregular | 183.3 X 333.6 Ft |
| Size Total Text | 183.3 X 333.6 Ft|1/2 - 1.99 Acres |
| Zoning Description | A |
Rooms
| Level | Type | Length | Width | Dimensions |
|---|---|---|---|---|
| Basement | Mud Room | 6.2 m | 3.05 m | 6.2 m x 3.05 m |
| Basement | Recreational, Games Room | 7.09 m | 6.81 m | 7.09 m x 6.81 m |
| Basement | Bathroom | Measurements not available | ||
| Main Level | Living Room | 4.52 m | 3.68 m | 4.52 m x 3.68 m |
| Main Level | Dining Room | 5.23 m | 4.09 m | 5.23 m x 4.09 m |
| Main Level | Kitchen | 4.52 m | 3.71 m | 4.52 m x 3.71 m |
| Main Level | Primary Bedroom | 4.62 m | 4.09 m | 4.62 m x 4.09 m |
| Main Level | Bathroom | Measurements not available | ||
| Main Level | Bedroom | 3.78 m | 3.12 m | 3.78 m x 3.12 m |
| Main Level | Bedroom | 4.67 m | 3.35 m | 4.67 m x 3.35 m |
https://www.realtor.ca/real-estate/28073700/6954-fife-road-guelpheramosa-rural-guelpheramosa-west
Contact Us
Contact us for more information
Bradley Wylde
Salesperson
Lynn Wylde
Salesperson
No Favourites Found

Sotheby's International Realty Canada,
Brokerage
243 Hurontario St,
Collingwood, ON L9Y 2M1
Office: 705 416 1499
Rioux Baker Davies Team Contacts

Sherry Rioux Team Lead
-
705-443-2793705-443-2793
-
Email SherryEmail Sherry

Emma Baker Team Lead
-
705-444-3989705-444-3989
-
Email EmmaEmail Emma

Craig Davies Team Lead
-
289-685-8513289-685-8513
-
Email CraigEmail Craig

Jacki Binnie Sales Representative
-
705-441-1071705-441-1071
-
Email JackiEmail Jacki

Hollie Knight Sales Representative
-
705-994-2842705-994-2842
-
Email HollieEmail Hollie

Manar Vandervecht Real Estate Broker
-
647-267-6700647-267-6700
-
Email ManarEmail Manar

Michael Maish Sales Representative
-
706-606-5814706-606-5814
-
Email MichaelEmail Michael

Almira Haupt Finance Administrator
-
705-416-1499705-416-1499
-
Email AlmiraEmail Almira
Google Reviews









































No Favourites Found

The trademarks REALTOR®, REALTORS®, and the REALTOR® logo are controlled by The Canadian Real Estate Association (CREA) and identify real estate professionals who are members of CREA. The trademarks MLS®, Multiple Listing Service® and the associated logos are owned by The Canadian Real Estate Association (CREA) and identify the quality of services provided by real estate professionals who are members of CREA. The trademark DDF® is owned by The Canadian Real Estate Association (CREA) and identifies CREA's Data Distribution Facility (DDF®)
April 02 2025 03:56:41
The Lakelands Association of REALTORS®
RE/MAX Real Estate Centre Inc
Quick Links
-
HomeHome
-
About UsAbout Us
-
Rental ServiceRental Service
-
Listing SearchListing Search
-
10 Advantages10 Advantages
-
ContactContact
Contact Us
-
243 Hurontario St,243 Hurontario St,
Collingwood, ON L9Y 2M1
Collingwood, ON L9Y 2M1 -
705 416 1499705 416 1499
-
riouxbakerteam@sothebysrealty.cariouxbakerteam@sothebysrealty.ca
© 2025 Rioux Baker Davies Team
-
The Blue MountainsThe Blue Mountains
-
Privacy PolicyPrivacy Policy
