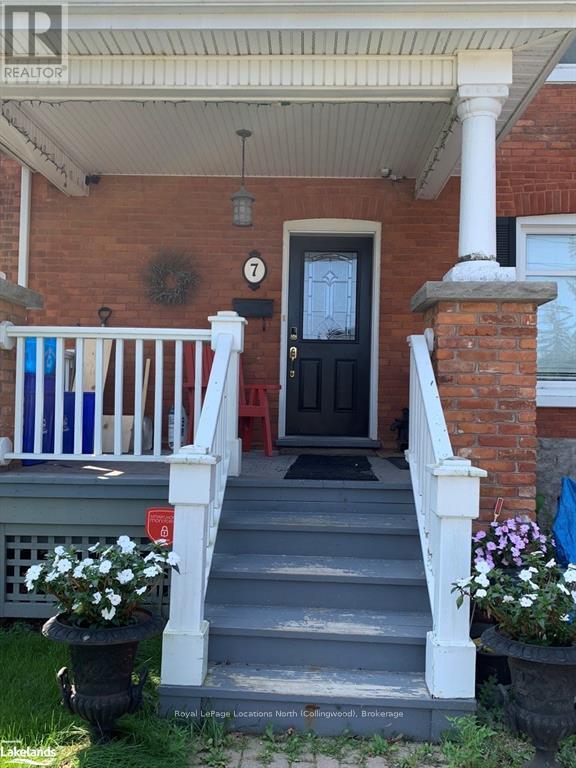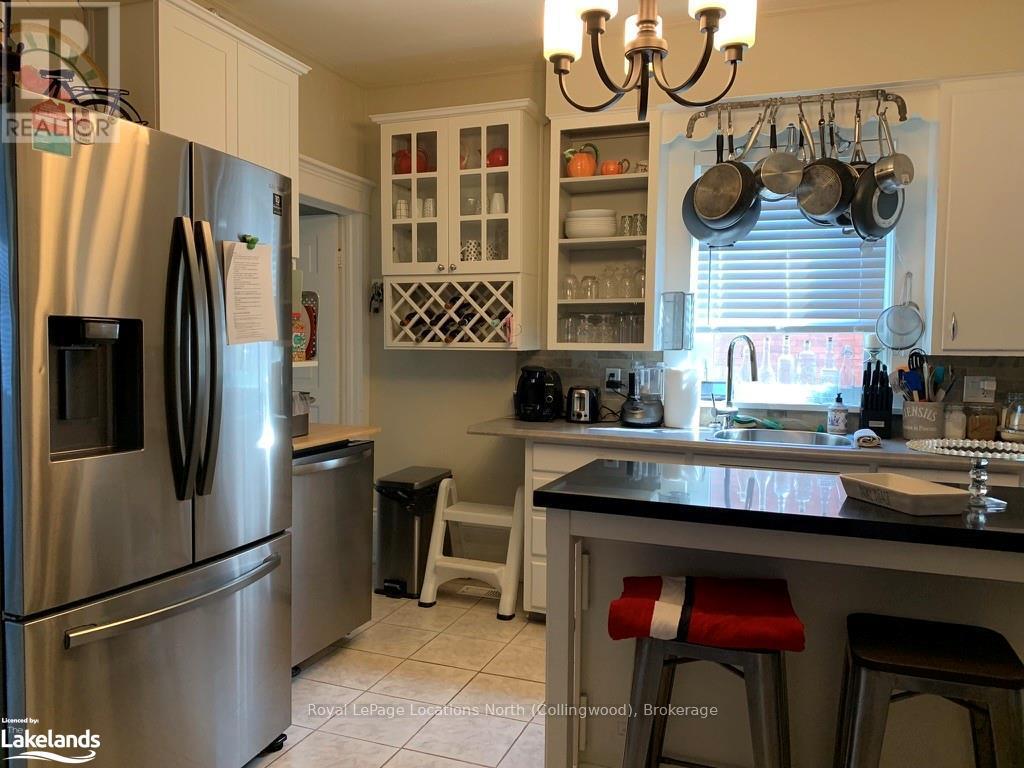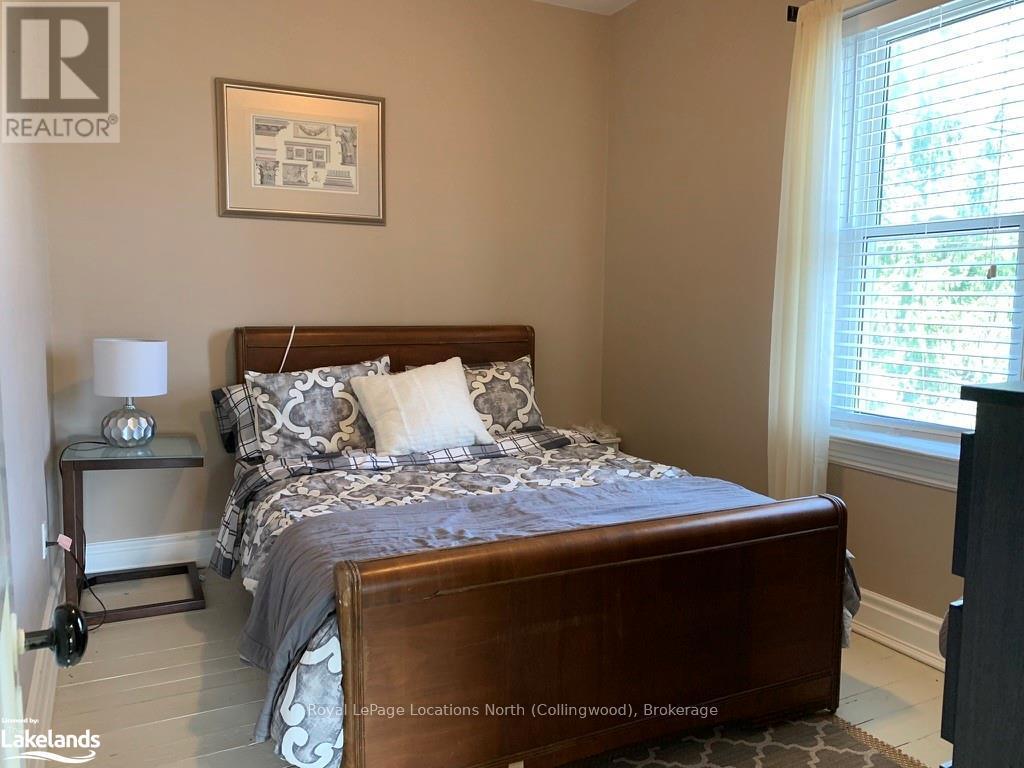$2,750 Monthly
SEASONAL RENTAL - Lovely, updated, red brick century home for rent available December 1st through to May. Located in the east end of Meaford just off HWY 26, this three bedroom (queen, queen, queen), two bath home is only a short drive to the ski hills, Thornbury and Collingwood and the shops and restaurants of Meaford. Relax in the cozy living room in front of the fireplace after a day of outdoor activities. Entertain in the large dining room. BBQ available on the back deck off the mudroom. Pets will be considered. Utilities are extra to the rent. 50% deposit due on signing, 50% + utility/damage deposit due 14 days before lease start date. Lease dates can be flexible. (id:54532)
Property Details
| MLS® Number | X10438604 |
| Property Type | Single Family |
| Community Name | Meaford |
| Amenities Near By | Hospital |
| Equipment Type | Water Heater |
| Features | Wooded Area, Level, Sump Pump |
| Parking Space Total | 3 |
| Rental Equipment Type | Water Heater |
| Structure | Deck, Porch |
Building
| Bathroom Total | 2 |
| Bedrooms Above Ground | 3 |
| Bedrooms Total | 3 |
| Amenities | Fireplace(s) |
| Appliances | Dishwasher, Dryer, Freezer, Refrigerator, Stove, Washer |
| Basement Development | Partially Finished |
| Basement Type | Full (partially Finished) |
| Construction Style Attachment | Detached |
| Cooling Type | Central Air Conditioning |
| Exterior Finish | Brick |
| Fire Protection | Security System, Smoke Detectors |
| Fireplace Present | Yes |
| Fireplace Total | 1 |
| Foundation Type | Block |
| Half Bath Total | 1 |
| Heating Fuel | Natural Gas |
| Heating Type | Forced Air |
| Stories Total | 2 |
| Type | House |
| Utility Water | Municipal Water |
Parking
| No Garage |
Land
| Acreage | No |
| Land Amenities | Hospital |
| Sewer | Sanitary Sewer |
| Size Depth | 198 Ft |
| Size Frontage | 45 Ft |
| Size Irregular | 45 X 198 Ft |
| Size Total Text | 45 X 198 Ft |
| Zoning Description | R3 |
Rooms
| Level | Type | Length | Width | Dimensions |
|---|---|---|---|---|
| Second Level | Bedroom | 2.43 m | 3.81 m | 2.43 m x 3.81 m |
| Second Level | Bedroom | 2.59 m | 3.35 m | 2.59 m x 3.35 m |
| Second Level | Bedroom | 3.42 m | 2.28 m | 3.42 m x 2.28 m |
| Second Level | Bathroom | Measurements not available | ||
| Main Level | Living Room | 3.35 m | 3.65 m | 3.35 m x 3.65 m |
| Main Level | Dining Room | 3.35 m | 4.06 m | 3.35 m x 4.06 m |
| Main Level | Kitchen | 3.65 m | 3.65 m | 3.65 m x 3.65 m |
| Main Level | Bathroom | Measurements not available | ||
| Main Level | Mud Room | 2.74 m | 3.5 m | 2.74 m x 3.5 m |
Utilities
| Cable | Installed |
| Wireless | Available |
https://www.realtor.ca/real-estate/27629691/7-edwin-street-meaford-meaford
Contact Us
Contact us for more information
Lisa Bugler
Broker
www.slope2sand.ca/
www.facebook.com/Slope2SandRealEstate
www.linkedin.com/in/lisabugler/
No Favourites Found

Sotheby's International Realty Canada,
Brokerage
243 Hurontario St,
Collingwood, ON L9Y 2M1
Office: 705 416 1499
Rioux Baker Davies Team Contacts

Sherry Rioux Team Lead
-
705-443-2793705-443-2793
-
Email SherryEmail Sherry

Emma Baker Team Lead
-
705-444-3989705-444-3989
-
Email EmmaEmail Emma

Craig Davies Team Lead
-
289-685-8513289-685-8513
-
Email CraigEmail Craig

Jacki Binnie Sales Representative
-
705-441-1071705-441-1071
-
Email JackiEmail Jacki

Hollie Knight Sales Representative
-
705-994-2842705-994-2842
-
Email HollieEmail Hollie

Manar Vandervecht Real Estate Broker
-
647-267-6700647-267-6700
-
Email ManarEmail Manar

Michael Maish Sales Representative
-
706-606-5814706-606-5814
-
Email MichaelEmail Michael

Almira Haupt Finance Administrator
-
705-416-1499705-416-1499
-
Email AlmiraEmail Almira
Google Reviews


































No Favourites Found

The trademarks REALTOR®, REALTORS®, and the REALTOR® logo are controlled by The Canadian Real Estate Association (CREA) and identify real estate professionals who are members of CREA. The trademarks MLS®, Multiple Listing Service® and the associated logos are owned by The Canadian Real Estate Association (CREA) and identify the quality of services provided by real estate professionals who are members of CREA. The trademark DDF® is owned by The Canadian Real Estate Association (CREA) and identifies CREA's Data Distribution Facility (DDF®)
January 28 2025 04:03:16
The Lakelands Association of REALTORS®
Royal LePage Locations North
Quick Links
-
HomeHome
-
About UsAbout Us
-
Rental ServiceRental Service
-
Listing SearchListing Search
-
10 Advantages10 Advantages
-
ContactContact
Contact Us
-
243 Hurontario St,243 Hurontario St,
Collingwood, ON L9Y 2M1
Collingwood, ON L9Y 2M1 -
705 416 1499705 416 1499
-
riouxbakerteam@sothebysrealty.cariouxbakerteam@sothebysrealty.ca
© 2025 Rioux Baker Davies Team
-
The Blue MountainsThe Blue Mountains
-
Privacy PolicyPrivacy Policy





















