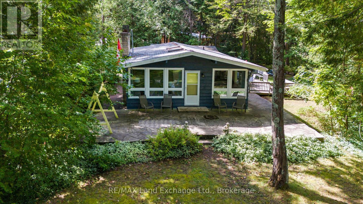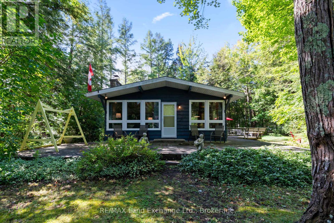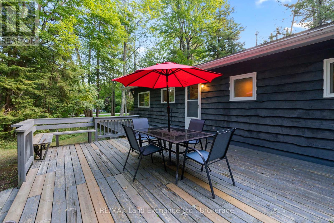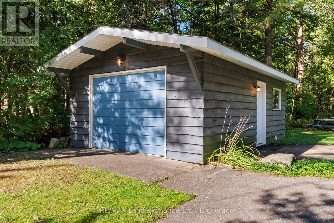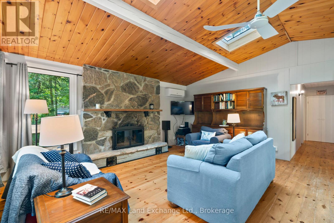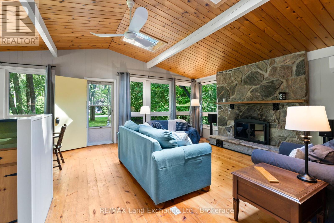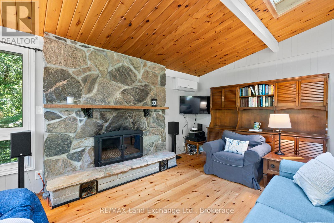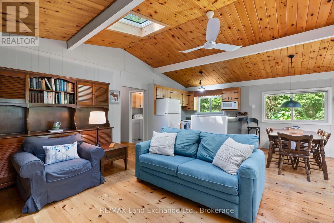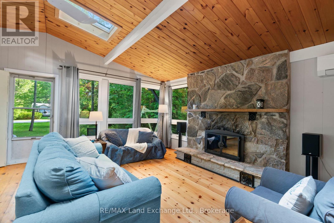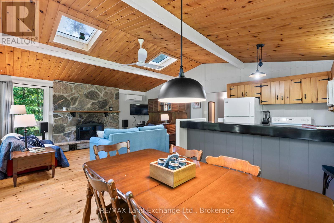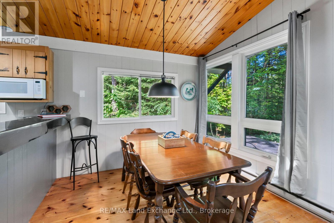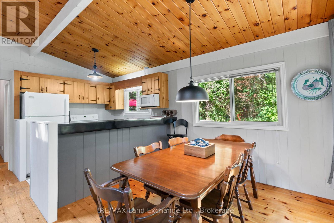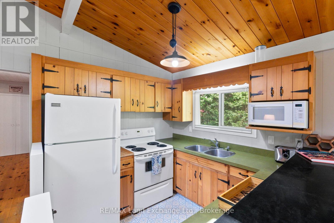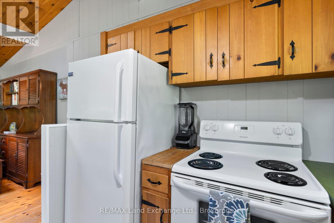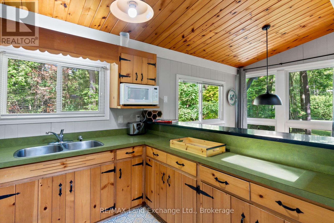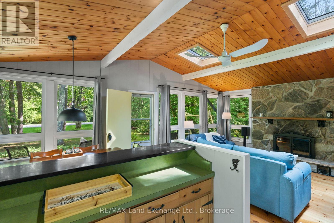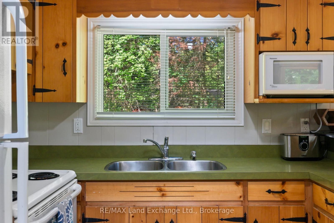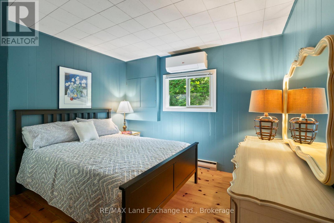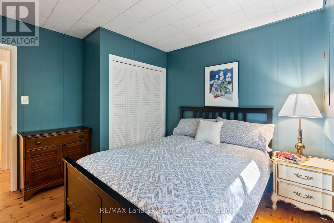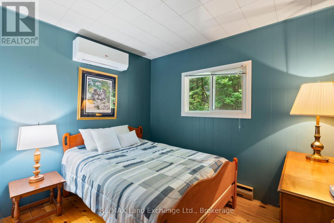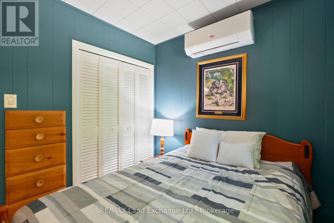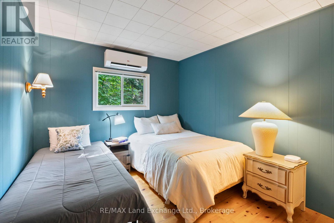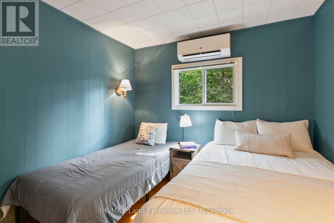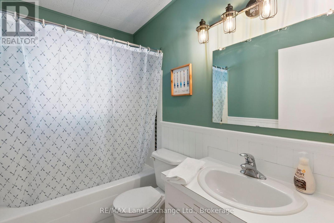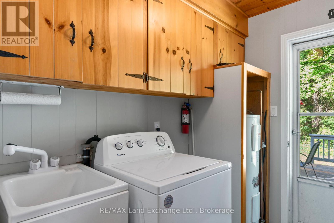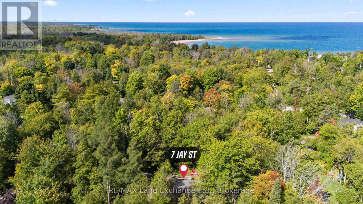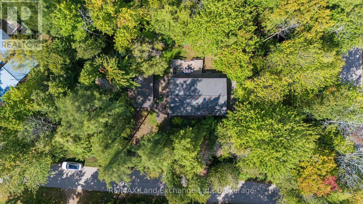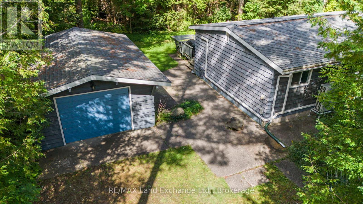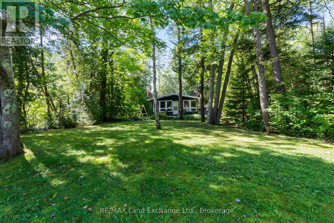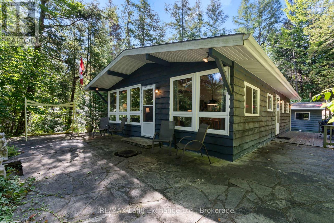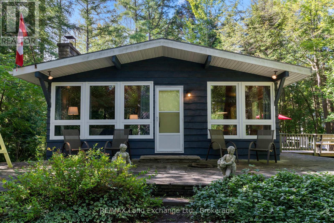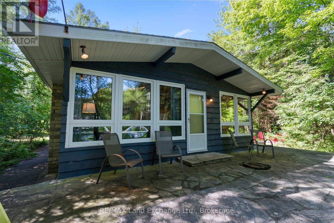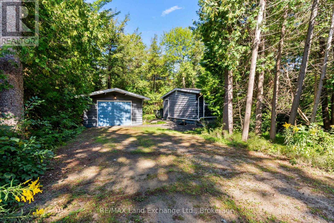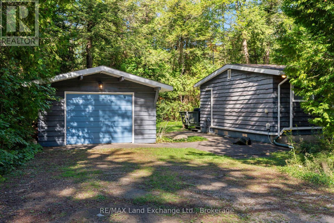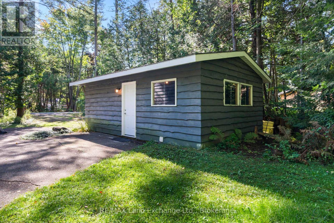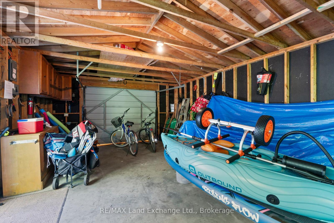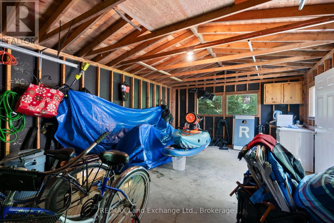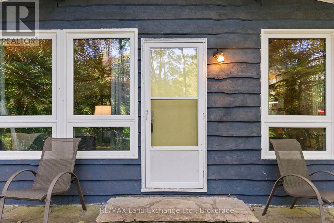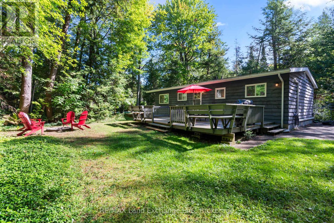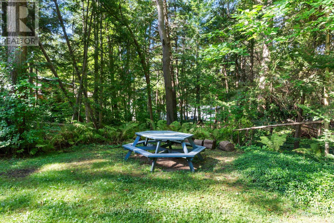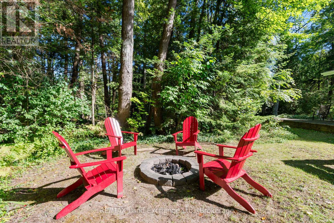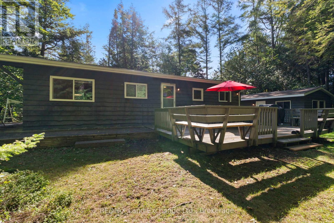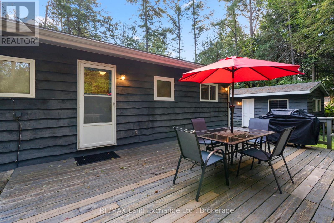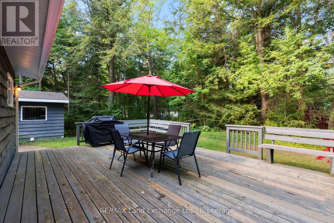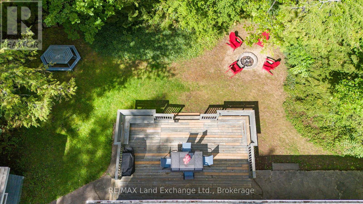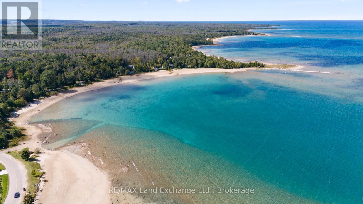$749,900
Tucked away in the coveted Gobles Grove beachside community, this charming cedar-sided bungalow is perfect for year-round living or as a cozy retreat. Just a quick five-minute stroll from the sandy shores of Lake Huron, this four-season home offers endless opportunities for relaxation and outdoor fun. Take a short bike ride to the scenic MacGregor Point Provincial Park, or drive a few minutes into Port Elgin to enjoy its amenities, making this location ideal for nature lovers and convenience seekers alike.The homes open-concept layout seamlessly connects the kitchen, dining, and living spaces, creating a warm, inviting atmosphere perfect for family gatherings or quiet evenings by the fire. The heart of the home is the spacious living room, featuring a cathedral ceiling with skylights that fill the space with natural light. The rustic charm of pine walls and flooring, combined with the striking fieldstone wood-burning fireplace, give this cottage an authentic, cozy feel. This bungalow includes three comfortable bedrooms, all with their own heat pump/air conditioning units, a four-piece washroom, and a foyer with laundry facilities. This corner lot is 100' x 150' with loads of outdoor space. Recent improvements add modern convenience and peace of mind. The crawl space has been updated with foam insulation and heating coils, while new shingles were installed on both the cottage and detached garage in 2020. Skylights were also replaced in 2020, and new windows were installed in 2018. Freshly painted throughout, it is ready for you to move in and make it your own. This cottage is being offered fully furnished, making it a turnkey opportunity. Outside, the private corner lot is beautifully landscaped with mature trees, offering shade and seclusion. A flagstone front deck and large wooden back deck provide ideal spaces for outdoor lounging or entertaining. The detached garage is a bonus as well, 16' x 24'. Be sure to book your showing today and enjoy all four seasons!. (id:54532)
Property Details
| MLS® Number | X12030602 |
| Property Type | Single Family |
| Community Name | Saugeen Shores |
| Amenities Near By | Beach |
| Features | Wooded Area, Carpet Free |
| Parking Space Total | 5 |
Building
| Bathroom Total | 1 |
| Bedrooms Above Ground | 3 |
| Bedrooms Total | 3 |
| Amenities | Fireplace(s) |
| Appliances | Water Heater, Water Meter, Dryer, Furniture, Microwave, Stove, Washer, Refrigerator |
| Architectural Style | Bungalow |
| Basement Type | Crawl Space |
| Construction Style Attachment | Detached |
| Cooling Type | Wall Unit |
| Exterior Finish | Wood |
| Fireplace Present | Yes |
| Fireplace Total | 1 |
| Foundation Type | Block |
| Heating Fuel | Electric |
| Heating Type | Heat Pump |
| Stories Total | 1 |
| Size Interior | 700 - 1,100 Ft2 |
| Type | House |
| Utility Water | Municipal Water |
Parking
| Detached Garage | |
| Garage |
Land
| Acreage | No |
| Land Amenities | Beach |
| Sewer | Septic System |
| Size Depth | 150 Ft |
| Size Frontage | 100 Ft |
| Size Irregular | 100 X 150 Ft |
| Size Total Text | 100 X 150 Ft |
| Surface Water | Lake/pond |
| Zoning Description | R3 |
Rooms
| Level | Type | Length | Width | Dimensions |
|---|---|---|---|---|
| Main Level | Kitchen | 5.49 m | 2.51 m | 5.49 m x 2.51 m |
| Main Level | Living Room | 5.49 m | 4.88 m | 5.49 m x 4.88 m |
| Main Level | Primary Bedroom | 3.4 m | 3.35 m | 3.4 m x 3.35 m |
| Main Level | Bedroom 2 | 3.4 m | 2.95 m | 3.4 m x 2.95 m |
| Main Level | Bedroom 3 | 2.44 m | 3.05 m | 2.44 m x 3.05 m |
https://www.realtor.ca/real-estate/28049602/7-jay-street-saugeen-shores-saugeen-shores
Contact Us
Contact us for more information
Kate Cammidge-Irwin
Salesperson
www.youtube.com/embed/hp9AJWBgumY
realestatebykate.ca/
www.facebook.com/realestatebykate/
twitter.com/
www.linkedin.com/profile/edit
www.instagram.com/remax_kate/
No Favourites Found

Sotheby's International Realty Canada,
Brokerage
243 Hurontario St,
Collingwood, ON L9Y 2M1
Office: 705 416 1499
Rioux Baker Davies Team Contacts

Sherry Rioux Team Lead
-
705-443-2793705-443-2793
-
Email SherryEmail Sherry

Emma Baker Team Lead
-
705-444-3989705-444-3989
-
Email EmmaEmail Emma

Craig Davies Team Lead
-
289-685-8513289-685-8513
-
Email CraigEmail Craig

Jacki Binnie Sales Representative
-
705-441-1071705-441-1071
-
Email JackiEmail Jacki

Hollie Knight Sales Representative
-
705-994-2842705-994-2842
-
Email HollieEmail Hollie

Manar Vandervecht Real Estate Broker
-
647-267-6700647-267-6700
-
Email ManarEmail Manar

Michael Maish Sales Representative
-
706-606-5814706-606-5814
-
Email MichaelEmail Michael

Almira Haupt Finance Administrator
-
705-416-1499705-416-1499
-
Email AlmiraEmail Almira
Google Reviews









































No Favourites Found

The trademarks REALTOR®, REALTORS®, and the REALTOR® logo are controlled by The Canadian Real Estate Association (CREA) and identify real estate professionals who are members of CREA. The trademarks MLS®, Multiple Listing Service® and the associated logos are owned by The Canadian Real Estate Association (CREA) and identify the quality of services provided by real estate professionals who are members of CREA. The trademark DDF® is owned by The Canadian Real Estate Association (CREA) and identifies CREA's Data Distribution Facility (DDF®)
April 14 2025 08:56:18
The Lakelands Association of REALTORS®
RE/MAX Land Exchange Ltd.
Quick Links
-
HomeHome
-
About UsAbout Us
-
Rental ServiceRental Service
-
Listing SearchListing Search
-
10 Advantages10 Advantages
-
ContactContact
Contact Us
-
243 Hurontario St,243 Hurontario St,
Collingwood, ON L9Y 2M1
Collingwood, ON L9Y 2M1 -
705 416 1499705 416 1499
-
riouxbakerteam@sothebysrealty.cariouxbakerteam@sothebysrealty.ca
© 2025 Rioux Baker Davies Team
-
The Blue MountainsThe Blue Mountains
-
Privacy PolicyPrivacy Policy
