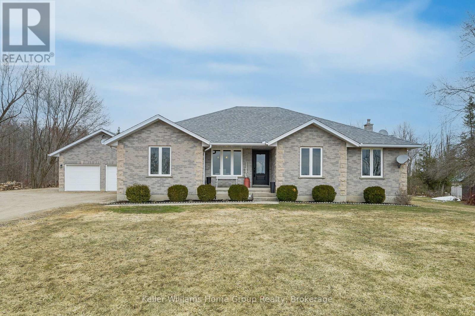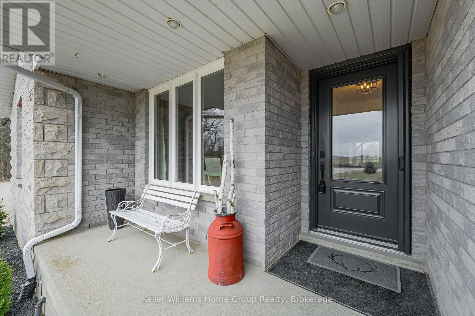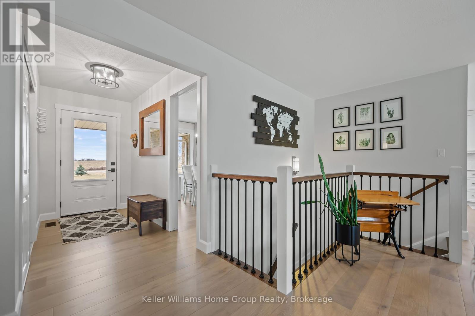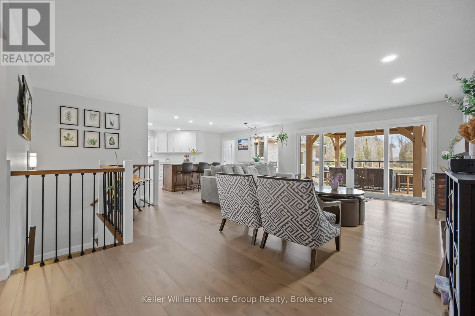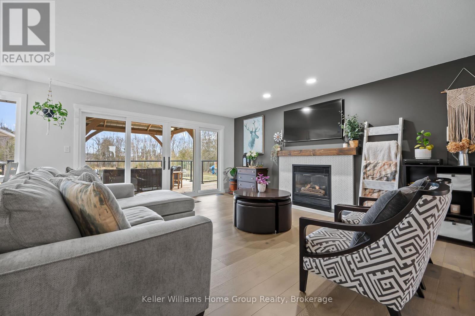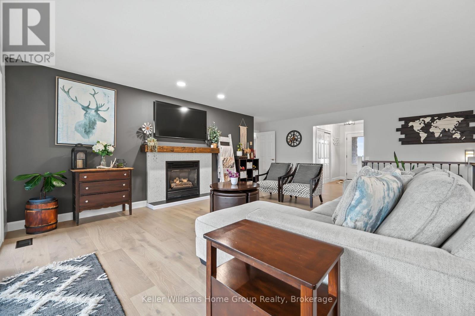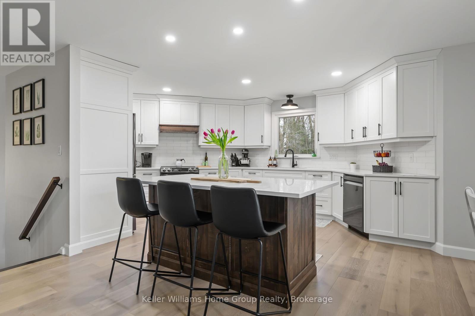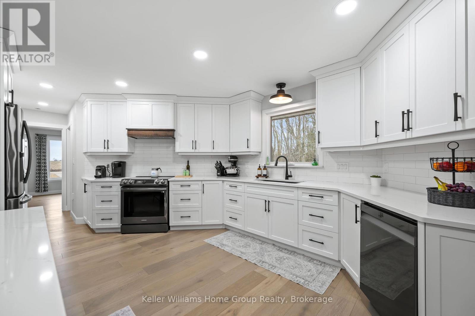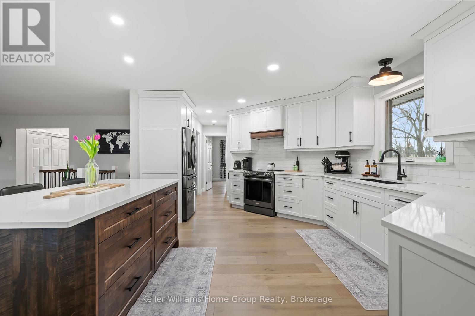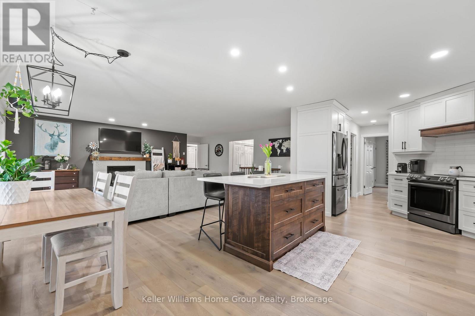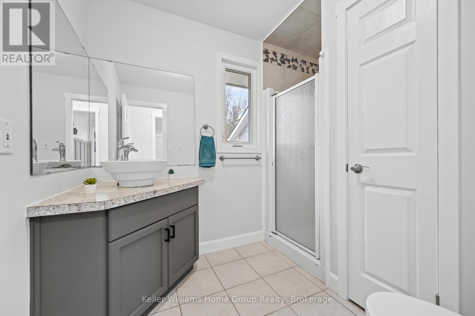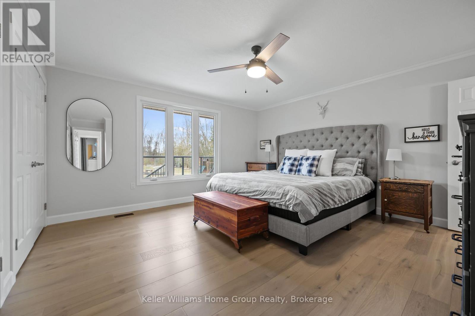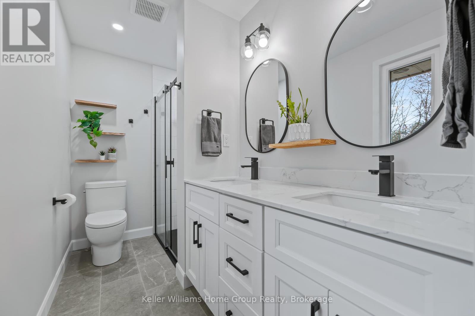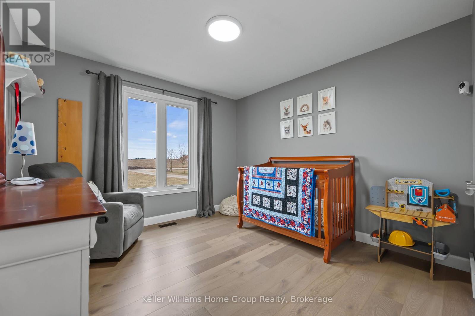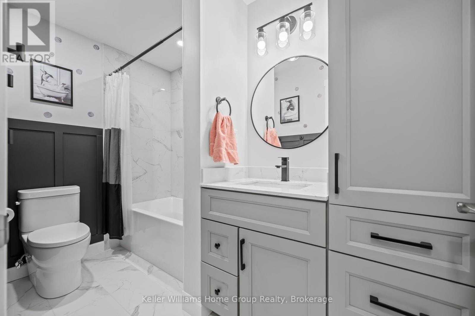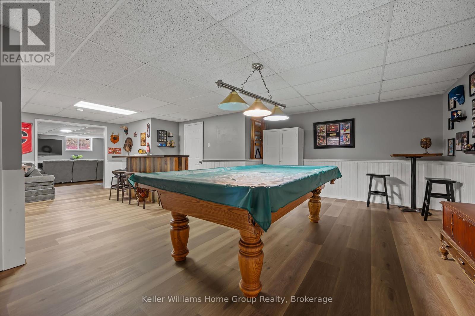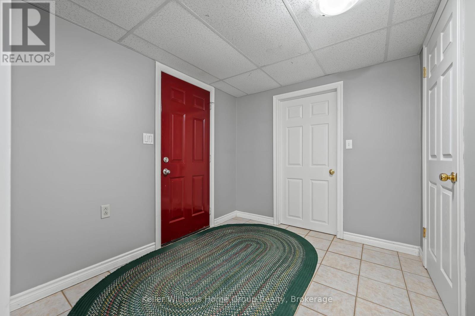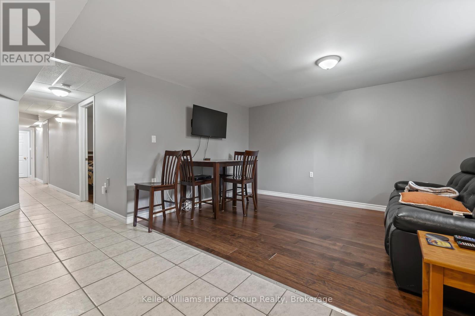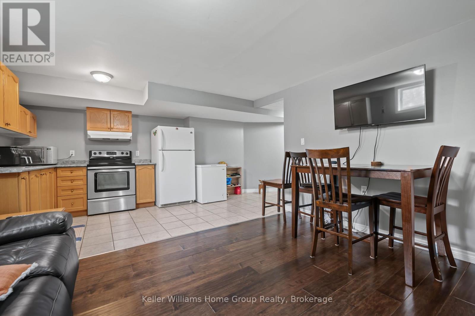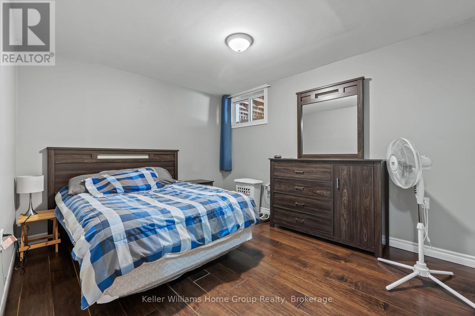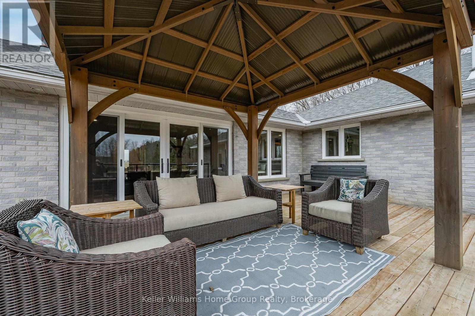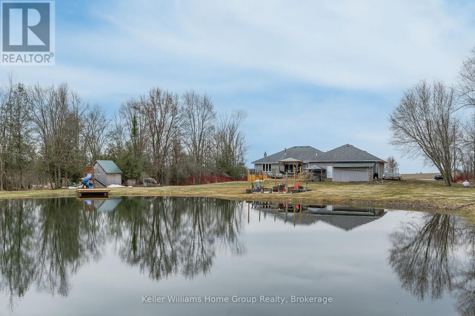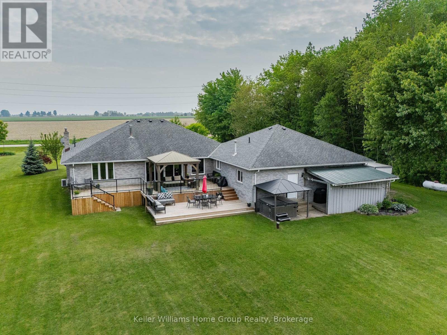$1,849,900
Welcome to 7003 Beatty Line - This property has it all! Situated on a 3.35 acres of beautiful rural land, with a huge pond and hardwood forest surrounded by farms but only a short drive from Fergus, Elora, Guelph and KW, this stunning home is the perfect country retreat! With over 2000sq ft of above ground living space, this custom-built thoroughly renovated bungalow shows pride of ownership throughout. Upstairs you will find a massive great room with fireplace and huge windows overlooking the generous deck, pond and forest beyond, a large open kitchen with tons of storage, main floor laundry, 4 large bedrooms including a primary bedroom with ensuite, 3 full baths and 1 powder room. Downstairs you will have many hours of enjoyment in the cozy rec-room with woodstove and bar and a large games room with pool table. As an enticing bonus, you will also find a legal, one bedroom/one bath apartment in the basement with seperate entrance from the garage, perfect as a mortgage helper or an in-law dwelling. The house also has an oversized 3 car garage with workshop. Properties of this quality and size do not become available often; this on should not be missed! (id:54532)
Property Details
| MLS® Number | X12051254 |
| Property Type | Single Family |
| Community Name | Rural Centre Wellington West |
| Amenities Near By | Hospital, Place Of Worship |
| Community Features | School Bus |
| Features | Sump Pump |
| Parking Space Total | 13 |
| Structure | Shed |
Building
| Bathroom Total | 5 |
| Bedrooms Above Ground | 4 |
| Bedrooms Below Ground | 1 |
| Bedrooms Total | 5 |
| Age | 16 To 30 Years |
| Amenities | Fireplace(s) |
| Appliances | Garage Door Opener Remote(s), Central Vacuum, Water Heater, Water Purifier, Water Softener |
| Architectural Style | Bungalow |
| Basement Features | Walk-up |
| Basement Type | Full |
| Construction Style Attachment | Detached |
| Cooling Type | Central Air Conditioning |
| Exterior Finish | Brick, Stone |
| Fire Protection | Smoke Detectors |
| Fireplace Present | Yes |
| Fireplace Total | 2 |
| Fireplace Type | Woodstove |
| Foundation Type | Poured Concrete |
| Half Bath Total | 1 |
| Heating Fuel | Propane |
| Heating Type | Forced Air |
| Stories Total | 1 |
| Size Interior | 2,000 - 2,500 Ft2 |
| Type | House |
Parking
| Attached Garage | |
| Garage |
Land
| Acreage | Yes |
| Land Amenities | Hospital, Place Of Worship |
| Sewer | Septic System |
| Size Depth | 617 Ft ,6 In |
| Size Frontage | 236 Ft |
| Size Irregular | 236 X 617.5 Ft |
| Size Total Text | 236 X 617.5 Ft|2 - 4.99 Acres |
| Surface Water | River/stream |
Rooms
| Level | Type | Length | Width | Dimensions |
|---|---|---|---|---|
| Basement | Bathroom | 2.96 m | 2.15 m | 2.96 m x 2.15 m |
| Basement | Bedroom | 3.01 m | 4.14 m | 3.01 m x 4.14 m |
| Basement | Kitchen | 5.54 m | 4.16 m | 5.54 m x 4.16 m |
| Basement | Recreational, Games Room | 6.73 m | 6.88 m | 6.73 m x 6.88 m |
| Basement | Recreational, Games Room | 5.93 m | 8.31 m | 5.93 m x 8.31 m |
| Basement | Cold Room | 2 m | 3.92 m | 2 m x 3.92 m |
| Basement | Utility Room | 1.47 m | 3.47 m | 1.47 m x 3.47 m |
| Basement | Utility Room | 3.14 m | 0.86 m | 3.14 m x 0.86 m |
| Basement | Other | 3.7 m | 2.85 m | 3.7 m x 2.85 m |
| Main Level | Bathroom | 1.61 m | 1.54 m | 1.61 m x 1.54 m |
| Main Level | Living Room | 6.78 m | 4.78 m | 6.78 m x 4.78 m |
| Main Level | Laundry Room | 3.81 m | 2.71 m | 3.81 m x 2.71 m |
| Main Level | Bathroom | 2.58 m | 2.22 m | 2.58 m x 2.22 m |
| Main Level | Bathroom | 2.96 m | 1.74 m | 2.96 m x 1.74 m |
| Main Level | Bathroom | 2.93 m | 1.79 m | 2.93 m x 1.79 m |
| Main Level | Primary Bedroom | 5.37 m | 4.48 m | 5.37 m x 4.48 m |
| Main Level | Bedroom | 3.43 m | 3.24 m | 3.43 m x 3.24 m |
| Main Level | Bedroom | 3.54 m | 3.32 m | 3.54 m x 3.32 m |
| Main Level | Bedroom | 3.7 m | 3.42 m | 3.7 m x 3.42 m |
| Main Level | Dining Room | 3.94 m | 3.3 m | 3.94 m x 3.3 m |
| Main Level | Kitchen | 6.77 m | 5.1 m | 6.77 m x 5.1 m |
Contact Us
Contact us for more information
Jesse Giovinazzo
Salesperson
www.edgerealestateteam.com/
www.instagram.com/jessegiovinazzo.realtor/
Garrett Duval
Salesperson
www.facebook.com/garrettduvalrealtor
www.instagram.com/garrettduval_/
No Favourites Found

Sotheby's International Realty Canada,
Brokerage
243 Hurontario St,
Collingwood, ON L9Y 2M1
Office: 705 416 1499
Rioux Baker Davies Team Contacts

Sherry Rioux Team Lead
-
705-443-2793705-443-2793
-
Email SherryEmail Sherry

Emma Baker Team Lead
-
705-444-3989705-444-3989
-
Email EmmaEmail Emma

Craig Davies Team Lead
-
289-685-8513289-685-8513
-
Email CraigEmail Craig

Jacki Binnie Sales Representative
-
705-441-1071705-441-1071
-
Email JackiEmail Jacki

Hollie Knight Sales Representative
-
705-994-2842705-994-2842
-
Email HollieEmail Hollie

Manar Vandervecht Real Estate Broker
-
647-267-6700647-267-6700
-
Email ManarEmail Manar

Michael Maish Sales Representative
-
706-606-5814706-606-5814
-
Email MichaelEmail Michael

Almira Haupt Finance Administrator
-
705-416-1499705-416-1499
-
Email AlmiraEmail Almira
Google Reviews









































No Favourites Found

The trademarks REALTOR®, REALTORS®, and the REALTOR® logo are controlled by The Canadian Real Estate Association (CREA) and identify real estate professionals who are members of CREA. The trademarks MLS®, Multiple Listing Service® and the associated logos are owned by The Canadian Real Estate Association (CREA) and identify the quality of services provided by real estate professionals who are members of CREA. The trademark DDF® is owned by The Canadian Real Estate Association (CREA) and identifies CREA's Data Distribution Facility (DDF®)
March 31 2025 06:57:02
The Lakelands Association of REALTORS®
Keller Williams Home Group Realty
Quick Links
-
HomeHome
-
About UsAbout Us
-
Rental ServiceRental Service
-
Listing SearchListing Search
-
10 Advantages10 Advantages
-
ContactContact
Contact Us
-
243 Hurontario St,243 Hurontario St,
Collingwood, ON L9Y 2M1
Collingwood, ON L9Y 2M1 -
705 416 1499705 416 1499
-
riouxbakerteam@sothebysrealty.cariouxbakerteam@sothebysrealty.ca
© 2025 Rioux Baker Davies Team
-
The Blue MountainsThe Blue Mountains
-
Privacy PolicyPrivacy Policy
