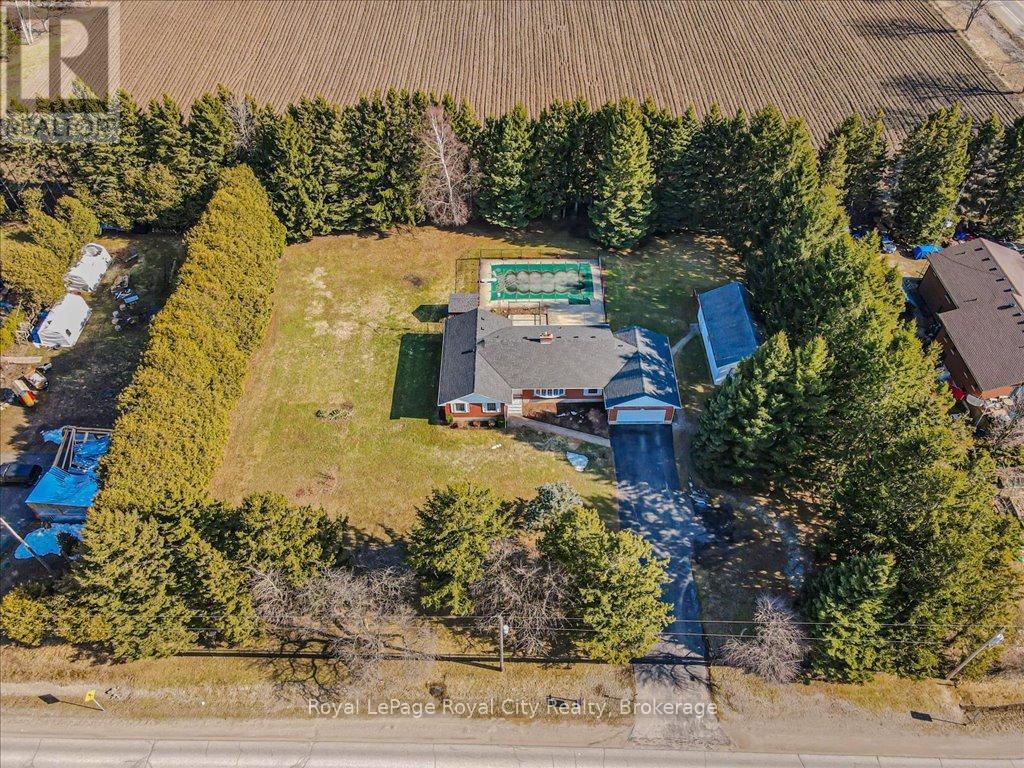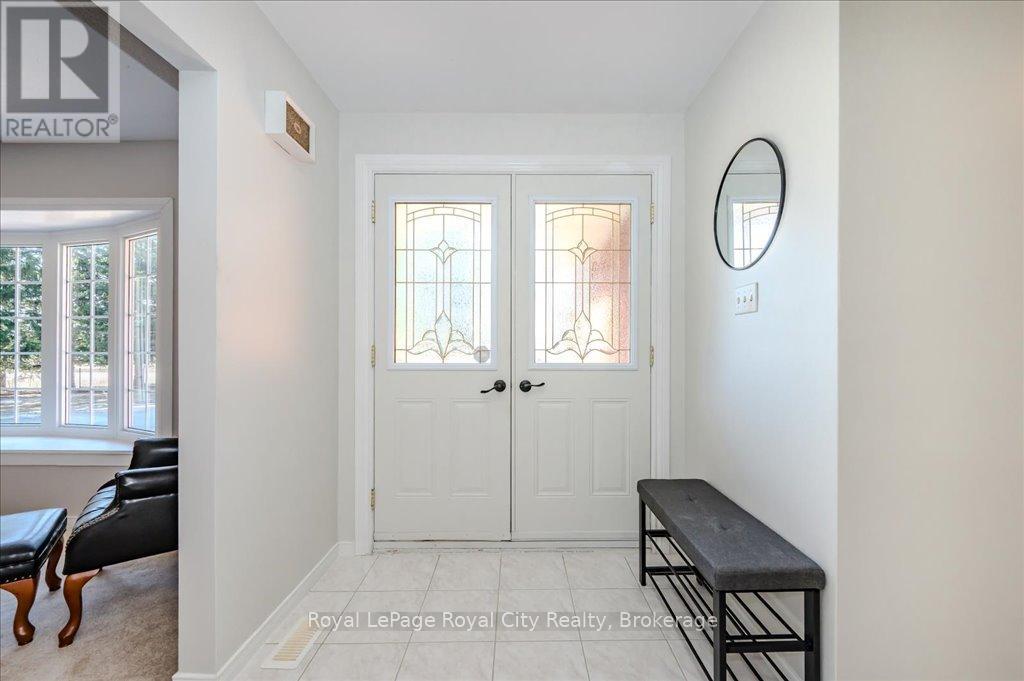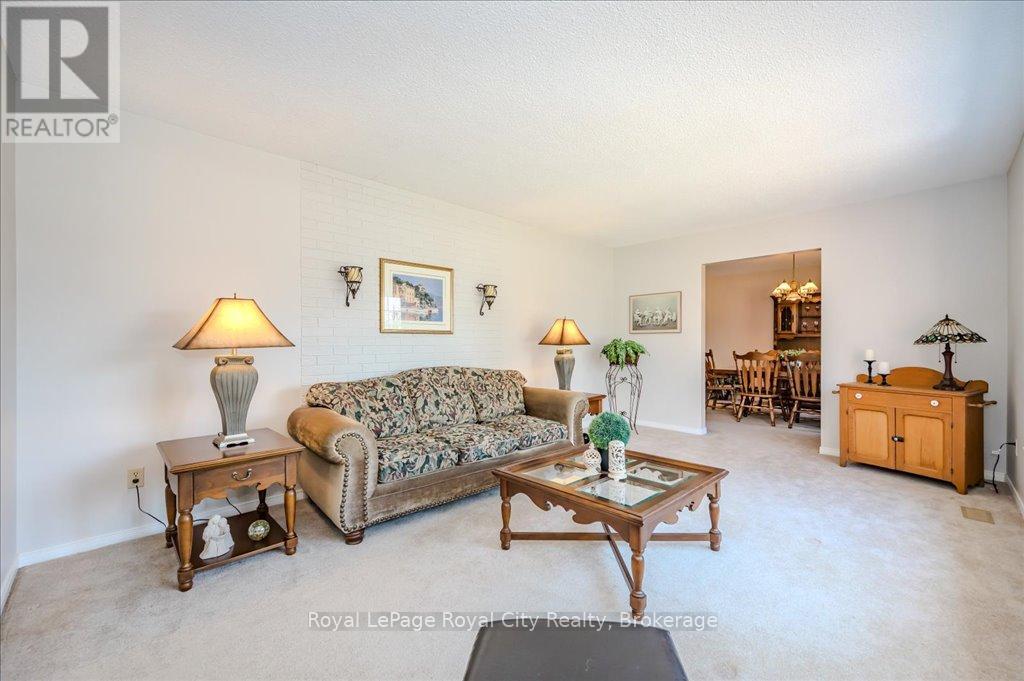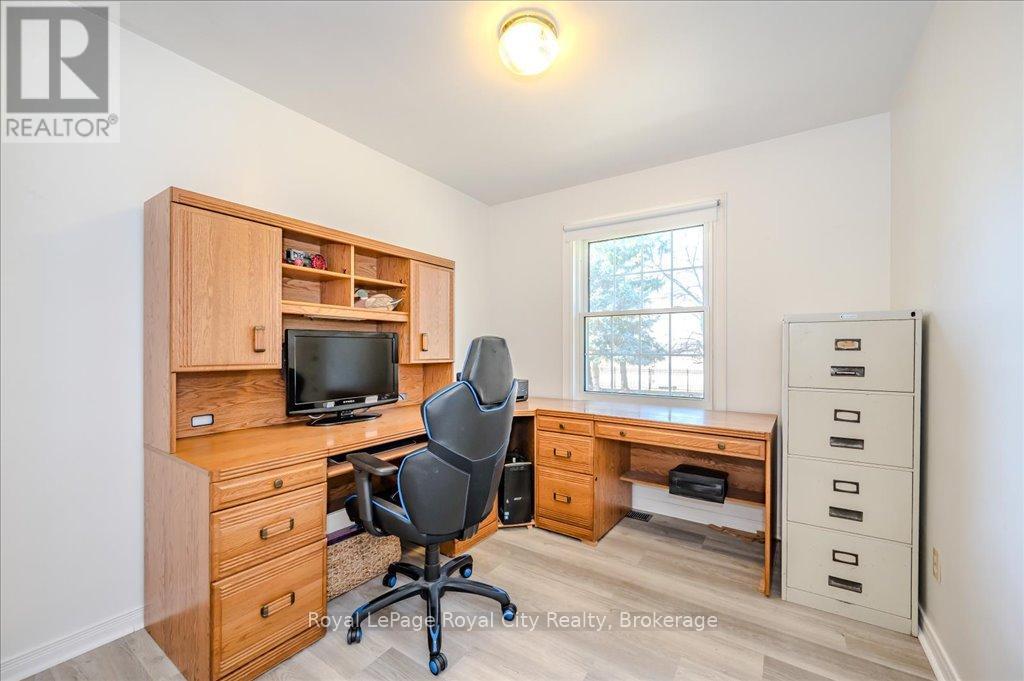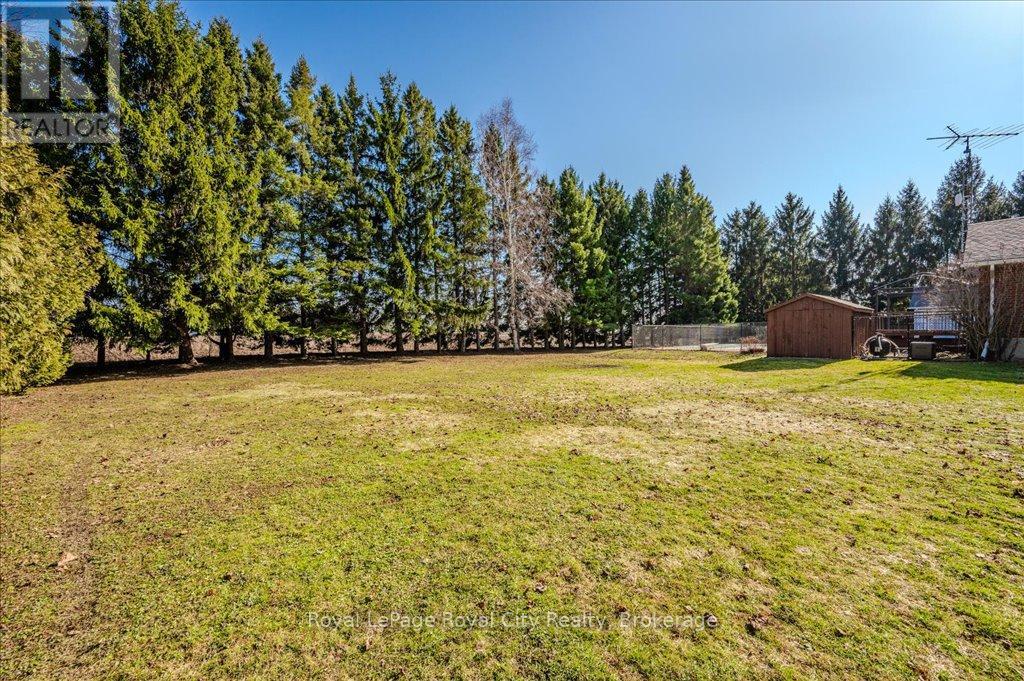$1,249,900
This 1,894sqft brick bungalow, with a detached 35'x 24' heated workshop, offers a unique opportunity to embrace the charm of the countryside while remaining conveniently close to all essential amenities. Enjoy peace of mind with a gated entrance and mature tree lined property allowing comfort and privacy all year round. The interior of the home boasts spacious and bright principal rooms- perfect for family living and entertaining. The living room greets you with a large bay window that bathes the space in natural light, while the formal dining room provides an enjoyable setting for gatherings. The eat-in kitchen features classic oak cabinetry, a convenient pantry cupboard, and a breakfast bar, offering ample space for both meal prep and everyday meals. Relax in the inviting family room, complete with a cozy gas fireplace and patio slider access leading out to a great-sized deck and a heated, in-ground pool- an outdoor oasis ideal for summer enjoyment. The main level is home to three sizable bedrooms, including the primary suite with dual walk-in closets and a large 4 piece ensuite. A convenient laundry room, an additional 1.5 bathrooms, and interior access to the attached, oversized 2 car garage complete the main level. The finished basement extends your living space with an expansive recreation room and an adjoining games room, perfect for movie nights or a comfortable play area for kids, as well as a 4th bedroom. This fabulous 1.03 acre property offers an exceptional blend of space, comfort, and privacy- enjoy the picturesque backdrop of Strom's Farm and Bakery, with the added convenience of being just minutes from Mosborough Country Market, Costco, the West-end Community Centre, and all of Guelph's west-end amenities. Commuters will also appreciate the easy access to Cambridge and Kitchener/Waterloo. (id:54532)
Property Details
| MLS® Number | X12029291 |
| Property Type | Single Family |
| Community Name | Rural Guelph/Eramosa West |
| Amenities Near By | Schools |
| Community Features | Community Centre |
| Equipment Type | None |
| Features | Gazebo, Sump Pump |
| Parking Space Total | 8 |
| Pool Type | Inground Pool |
| Rental Equipment Type | None |
| Structure | Porch, Deck, Patio(s), Shed, Shed, Workshop |
Building
| Bathroom Total | 3 |
| Bedrooms Above Ground | 3 |
| Bedrooms Below Ground | 1 |
| Bedrooms Total | 4 |
| Age | 16 To 30 Years |
| Amenities | Fireplace(s) |
| Appliances | Garage Door Opener Remote(s), Oven - Built-in, Central Vacuum, Range, Water Heater, Water Softener, Dishwasher, Dryer, Garage Door Opener, Oven, Hood Fan, Stove, Washer, Refrigerator |
| Architectural Style | Bungalow |
| Basement Development | Finished |
| Basement Type | Full (finished) |
| Construction Style Attachment | Detached |
| Cooling Type | Central Air Conditioning |
| Exterior Finish | Brick |
| Fireplace Present | Yes |
| Fireplace Total | 1 |
| Foundation Type | Poured Concrete |
| Half Bath Total | 1 |
| Heating Fuel | Natural Gas |
| Heating Type | Forced Air |
| Stories Total | 1 |
| Size Interior | 1,500 - 2,000 Ft2 |
| Type | House |
| Utility Water | Drilled Well |
Parking
| Attached Garage | |
| Garage |
Land
| Acreage | No |
| Fence Type | Partially Fenced |
| Land Amenities | Schools |
| Sewer | Septic System |
| Size Irregular | 225 X 200 Acre |
| Size Total Text | 225 X 200 Acre |
| Zoning Description | A |
Rooms
| Level | Type | Length | Width | Dimensions |
|---|---|---|---|---|
| Basement | Recreational, Games Room | 3.91 m | 10.85 m | 3.91 m x 10.85 m |
| Basement | Games Room | 11.14 m | 5.77 m | 11.14 m x 5.77 m |
| Basement | Bedroom 4 | 3.47 m | 3.7 m | 3.47 m x 3.7 m |
| Basement | Utility Room | 3.48 m | 6.95 m | 3.48 m x 6.95 m |
| Main Level | Foyer | 3.34 m | 1.93 m | 3.34 m x 1.93 m |
| Main Level | Bedroom 3 | 3 m | 2.72 m | 3 m x 2.72 m |
| Main Level | Bathroom | Measurements not available | ||
| Main Level | Laundry Room | 2.35 m | 2.44 m | 2.35 m x 2.44 m |
| Main Level | Living Room | 3.64 m | 5.38 m | 3.64 m x 5.38 m |
| Main Level | Kitchen | 4.03 m | 2.99 m | 4.03 m x 2.99 m |
| Main Level | Eating Area | 2.97 m | 2.67 m | 2.97 m x 2.67 m |
| Main Level | Dining Room | 3.65 m | 3.41 m | 3.65 m x 3.41 m |
| Main Level | Family Room | 4.03 m | 5.32 m | 4.03 m x 5.32 m |
| Main Level | Bathroom | Measurements not available | ||
| Main Level | Primary Bedroom | 4.62 m | 4.29 m | 4.62 m x 4.29 m |
| Main Level | Bathroom | Measurements not available | ||
| Main Level | Bedroom 2 | 4.03 m | 3.09 m | 4.03 m x 3.09 m |
https://www.realtor.ca/real-estate/28046250/7025-fife-road-guelpheramosa-rural-guelpheramosa-west
Contact Us
Contact us for more information
Rob Green
Salesperson
www.thegreenadvantage.ca/
www.facebook.com/RobGreenTheGreenAdvantage/
twitter.com/RoyalCityAgent
www.linkedin.com/in/rob-green-9936a619/
Jordan Brown
Salesperson
No Favourites Found

Sotheby's International Realty Canada,
Brokerage
243 Hurontario St,
Collingwood, ON L9Y 2M1
Office: 705 416 1499
Rioux Baker Davies Team Contacts

Sherry Rioux Team Lead
-
705-443-2793705-443-2793
-
Email SherryEmail Sherry

Emma Baker Team Lead
-
705-444-3989705-444-3989
-
Email EmmaEmail Emma

Craig Davies Team Lead
-
289-685-8513289-685-8513
-
Email CraigEmail Craig

Jacki Binnie Sales Representative
-
705-441-1071705-441-1071
-
Email JackiEmail Jacki

Hollie Knight Sales Representative
-
705-994-2842705-994-2842
-
Email HollieEmail Hollie

Manar Vandervecht Real Estate Broker
-
647-267-6700647-267-6700
-
Email ManarEmail Manar

Michael Maish Sales Representative
-
706-606-5814706-606-5814
-
Email MichaelEmail Michael

Almira Haupt Finance Administrator
-
705-416-1499705-416-1499
-
Email AlmiraEmail Almira
Google Reviews









































No Favourites Found

The trademarks REALTOR®, REALTORS®, and the REALTOR® logo are controlled by The Canadian Real Estate Association (CREA) and identify real estate professionals who are members of CREA. The trademarks MLS®, Multiple Listing Service® and the associated logos are owned by The Canadian Real Estate Association (CREA) and identify the quality of services provided by real estate professionals who are members of CREA. The trademark DDF® is owned by The Canadian Real Estate Association (CREA) and identifies CREA's Data Distribution Facility (DDF®)
March 29 2025 04:28:07
The Lakelands Association of REALTORS®
Royal LePage Royal City Realty
Quick Links
-
HomeHome
-
About UsAbout Us
-
Rental ServiceRental Service
-
Listing SearchListing Search
-
10 Advantages10 Advantages
-
ContactContact
Contact Us
-
243 Hurontario St,243 Hurontario St,
Collingwood, ON L9Y 2M1
Collingwood, ON L9Y 2M1 -
705 416 1499705 416 1499
-
riouxbakerteam@sothebysrealty.cariouxbakerteam@sothebysrealty.ca
© 2025 Rioux Baker Davies Team
-
The Blue MountainsThe Blue Mountains
-
Privacy PolicyPrivacy Policy
