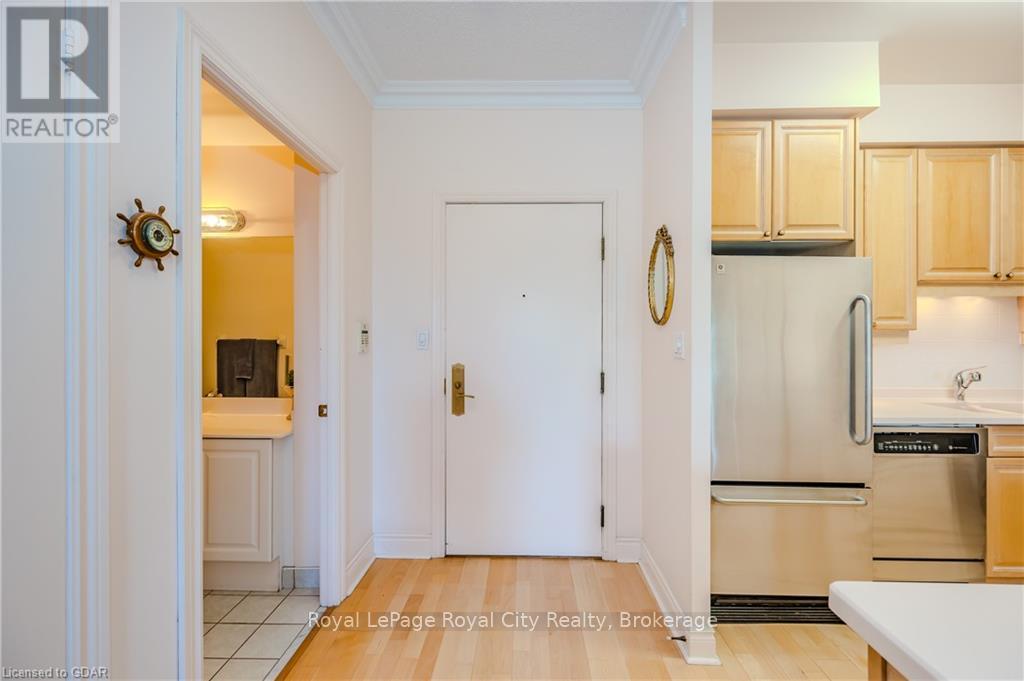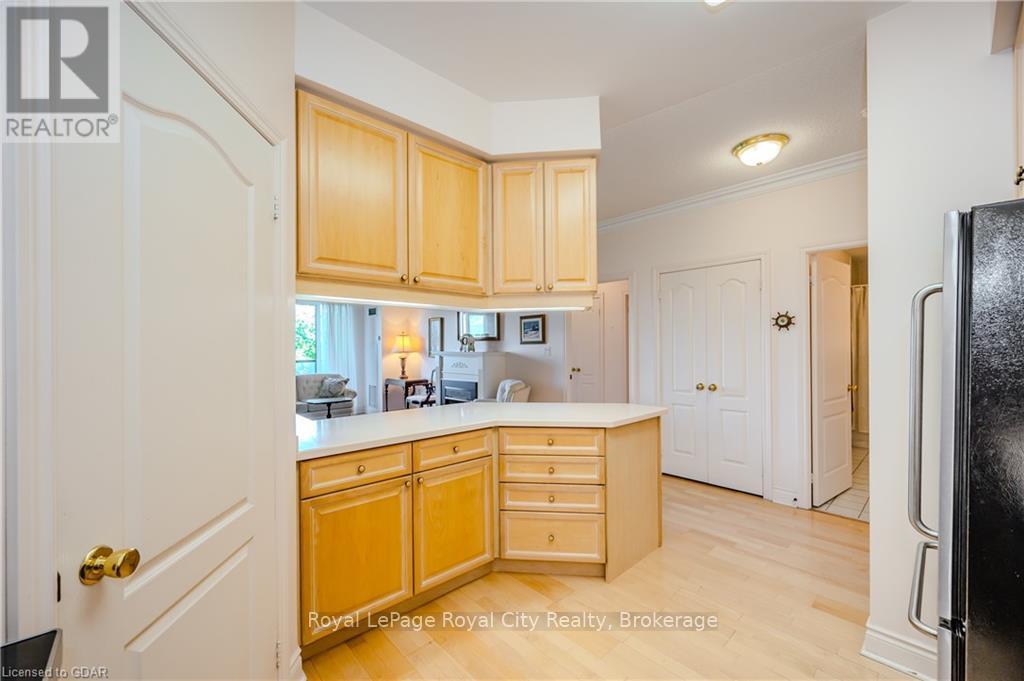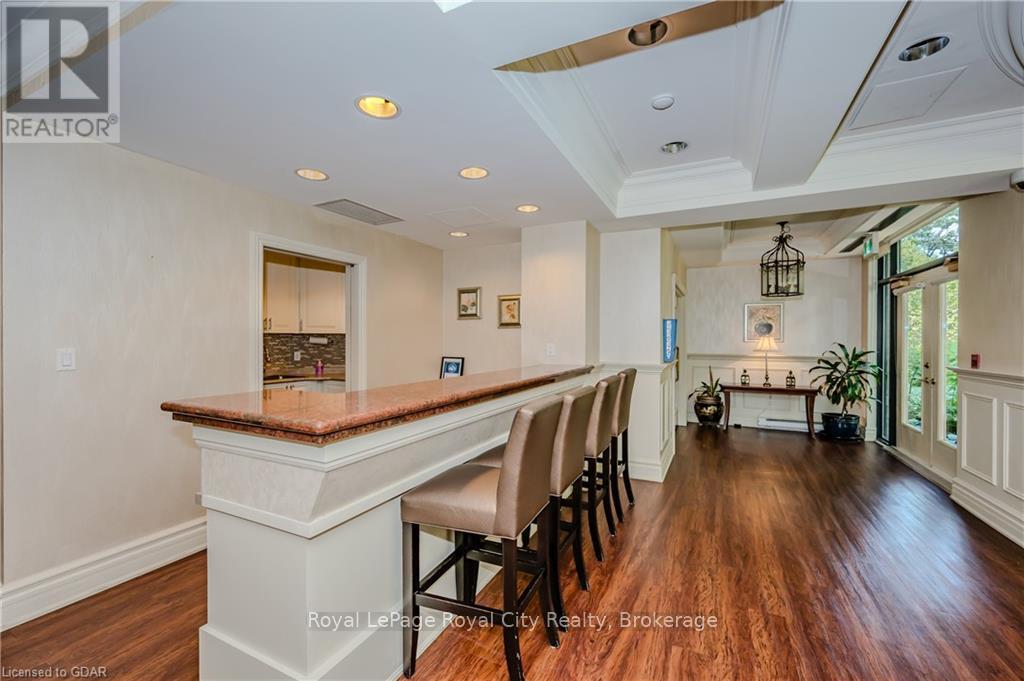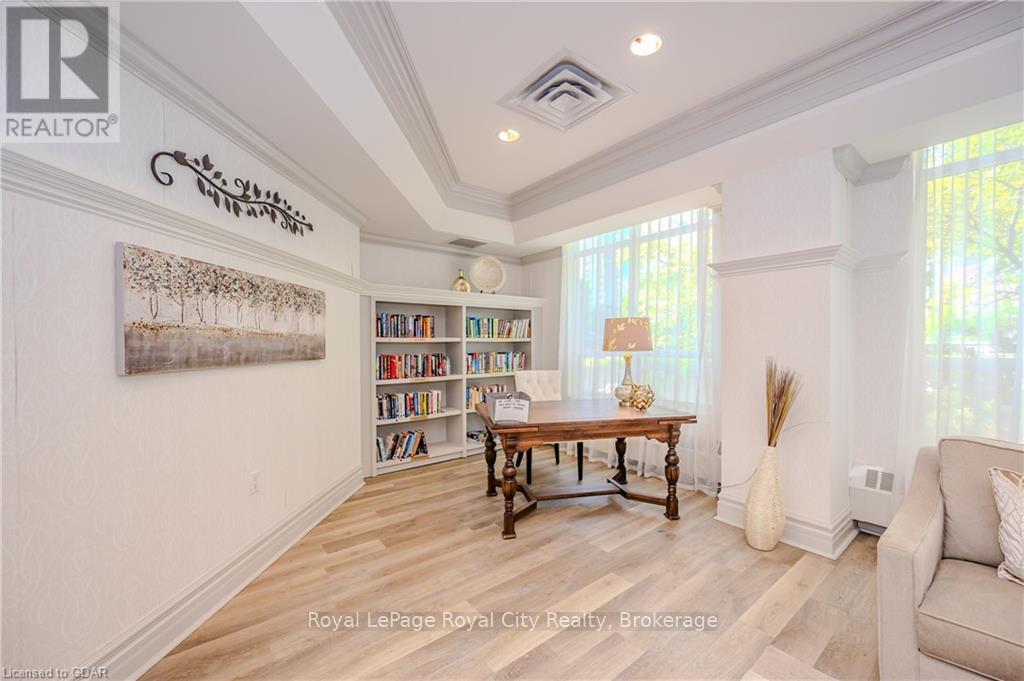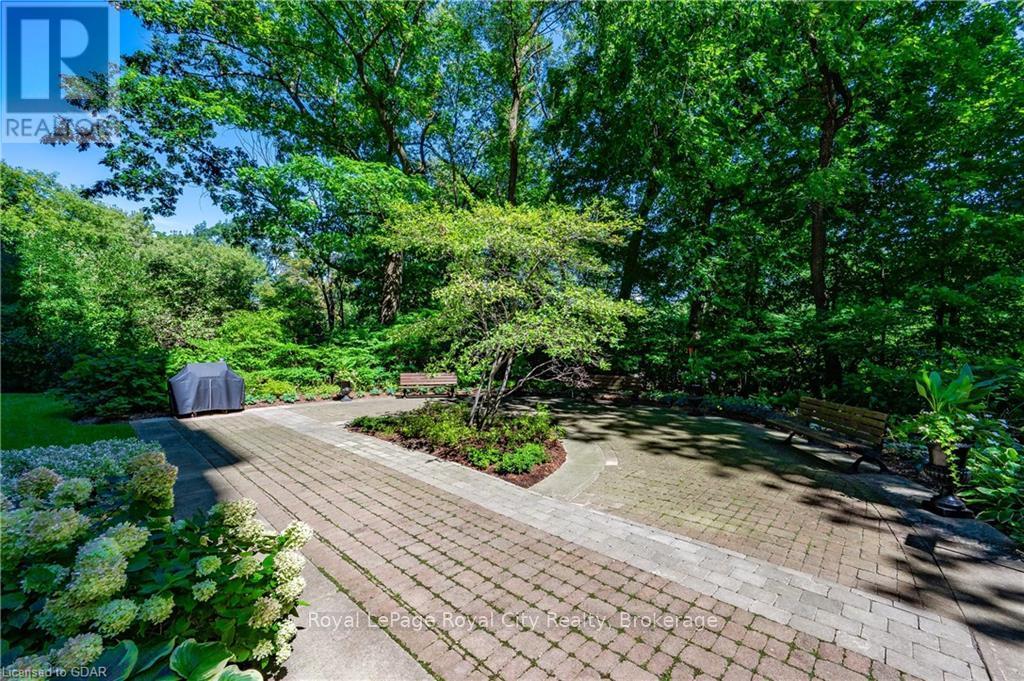$749,900Maintenance, Electricity, Heat, Insurance, Common Area Maintenance, Water
$967.49 Monthly
Maintenance, Electricity, Heat, Insurance, Common Area Maintenance, Water
$967.49 MonthlyWelcome to 1 Lomond Drive. This is THE unit! Fabulous Views of Tom Riley park! Great West End Toronto Location. This lovely 2 bedroom Condo has it all... ,9 ft ceilings, 24 hour Concierge, a 2 minute walk to the Islington Subway station. Underground parking space, a Locker. Minutes to grocery shopping (Sobey's), fine dining, and every manner of transit.... 15-20 min to YYZ as well!. Work downtown (or from home) this building is extremely well appointed, well cared for and very safe and secure. (id:54532)
Property Details
| MLS® Number | W11822682 |
| Property Type | Single Family |
| Neigbourhood | Islington Village |
| Community Name | Islington-City Centre West |
| Amenities Near By | Hospital |
| Community Features | Pet Restrictions |
| Features | Backs On Greenbelt, Lighting, Balcony |
| Parking Space Total | 1 |
| View Type | City View |
Building
| Bathroom Total | 2 |
| Bedrooms Above Ground | 2 |
| Bedrooms Total | 2 |
| Age | 16 To 30 Years |
| Amenities | Exercise Centre, Security/concierge, Recreation Centre, Party Room, Visitor Parking, Storage - Locker |
| Appliances | Dishwasher, Dryer, Microwave, Hood Fan, Stove, Washer, Window Coverings, Refrigerator |
| Cooling Type | Central Air Conditioning |
| Exterior Finish | Brick |
| Fire Protection | Controlled Entry |
| Fireplace Present | Yes |
| Heating Type | Forced Air |
| Size Interior | 900 - 999 Ft2 |
| Type | Apartment |
| Utility Water | Municipal Water |
Parking
| Underground | |
| Garage |
Land
| Acreage | No |
| Land Amenities | Hospital |
| Landscape Features | Lawn Sprinkler |
| Size Total Text | Under 1/2 Acre |
| Zoning Description | R |
Rooms
| Level | Type | Length | Width | Dimensions |
|---|---|---|---|---|
| Main Level | Bathroom | 3.48 m | 1.5 m | 3.48 m x 1.5 m |
| Main Level | Bathroom | 2.82 m | 2.34 m | 2.82 m x 2.34 m |
| Main Level | Primary Bedroom | 4.44 m | 3.33 m | 4.44 m x 3.33 m |
| Main Level | Bedroom | 3.4 m | 2.57 m | 3.4 m x 2.57 m |
| Main Level | Foyer | 2.82 m | 1.57 m | 2.82 m x 1.57 m |
| Main Level | Kitchen | 3.2 m | 3.12 m | 3.2 m x 3.12 m |
| Main Level | Living Room | 5.84 m | 3.2 m | 5.84 m x 3.2 m |
Contact Us
Contact us for more information
No Favourites Found

Sotheby's International Realty Canada,
Brokerage
243 Hurontario St,
Collingwood, ON L9Y 2M1
Office: 705 416 1499
Rioux Baker Davies Team Contacts

Sherry Rioux Team Lead
-
705-443-2793705-443-2793
-
Email SherryEmail Sherry

Emma Baker Team Lead
-
705-444-3989705-444-3989
-
Email EmmaEmail Emma

Craig Davies Team Lead
-
289-685-8513289-685-8513
-
Email CraigEmail Craig

Jacki Binnie Sales Representative
-
705-441-1071705-441-1071
-
Email JackiEmail Jacki

Hollie Knight Sales Representative
-
705-994-2842705-994-2842
-
Email HollieEmail Hollie

Manar Vandervecht Real Estate Broker
-
647-267-6700647-267-6700
-
Email ManarEmail Manar

Michael Maish Sales Representative
-
706-606-5814706-606-5814
-
Email MichaelEmail Michael

Almira Haupt Finance Administrator
-
705-416-1499705-416-1499
-
Email AlmiraEmail Almira
Google Reviews









































No Favourites Found

The trademarks REALTOR®, REALTORS®, and the REALTOR® logo are controlled by The Canadian Real Estate Association (CREA) and identify real estate professionals who are members of CREA. The trademarks MLS®, Multiple Listing Service® and the associated logos are owned by The Canadian Real Estate Association (CREA) and identify the quality of services provided by real estate professionals who are members of CREA. The trademark DDF® is owned by The Canadian Real Estate Association (CREA) and identifies CREA's Data Distribution Facility (DDF®)
March 24 2025 10:17:32
The Lakelands Association of REALTORS®
Royal LePage Royal City Realty
Quick Links
-
HomeHome
-
About UsAbout Us
-
Rental ServiceRental Service
-
Listing SearchListing Search
-
10 Advantages10 Advantages
-
ContactContact
Contact Us
-
243 Hurontario St,243 Hurontario St,
Collingwood, ON L9Y 2M1
Collingwood, ON L9Y 2M1 -
705 416 1499705 416 1499
-
riouxbakerteam@sothebysrealty.cariouxbakerteam@sothebysrealty.ca
© 2025 Rioux Baker Davies Team
-
The Blue MountainsThe Blue Mountains
-
Privacy PolicyPrivacy Policy






