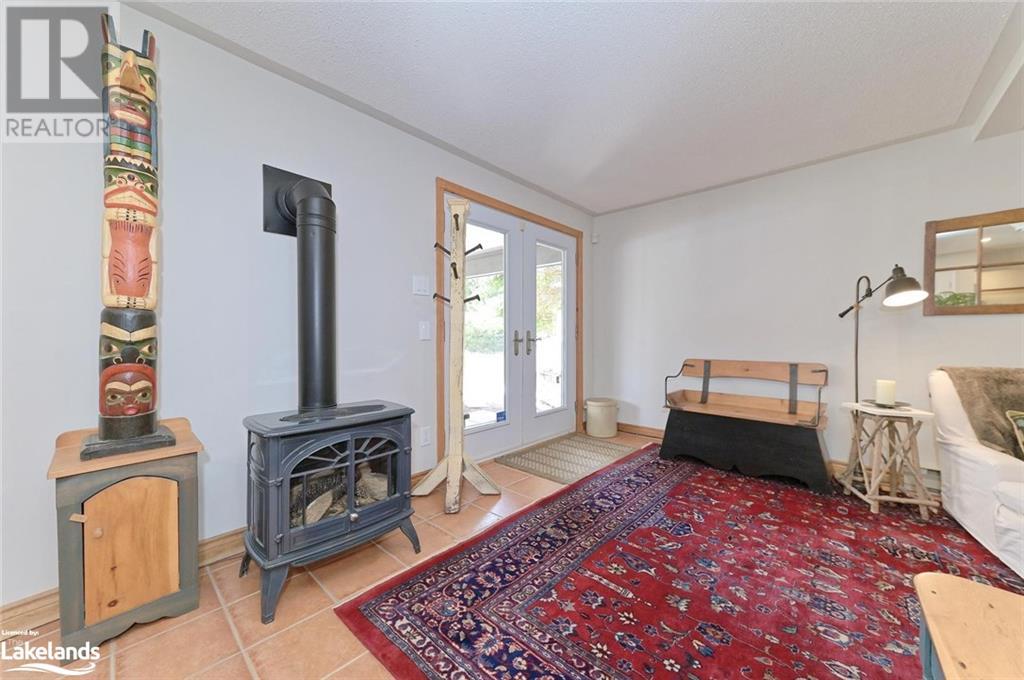LOADING
$1,999,000
Welcome to Ridgeview, a stunning 50 square acre property in the heart of Mulmur. Amid the rolling hills, experience the wonderful mix of mature bush, meadows, paddocks, and maintained trails allowing you to enjoy privacy and nature. Follow the curving treelined laneway to this beautiful four bedroom, well maintained home that is move in ready with room for all the kids, animals and toys. Inside, you will be greeted with cathedral ceilings, gleaming hardwood floors, and cozy fireplaces. Experience this light filled home with numerous large windows and wonderful views from all. An updated kitchen, including quartz countertops provide the room to make many culinary creations to enjoy. Upstairs, two guest rooms compliment the primary bedroom with a cathedral ceiling and stunning ridge views. Downstairs the lower level walkout is filled with natural light, providing lots of room to watch movies or play games. A full bedroom, 3 piece bath and wine storage room completes this level. Outside, there is a separate three car garage with room for a work shop and a 36 x 40 sq/ft barn/storage building with two stalls. Each building has its own separate 100 amp service. Lots of room for outdoor games, with multiple access points to a large deck for entertaining. Conveniently located near shopping, hiking, dining, with 300 acres of Dufferin County forest adjacent and across the road to explore. After golfing or biking, come home to refresh in your salt water pool or relax in the comfort of your shaded arbor. Many choices for skiing are available as well. Trails meander through woods of nearly 4000 planted trees representing oak, maple, larch, birch, pine and spruce. This property truly has something special to offer. (id:54532)
Property Details
| MLS® Number | 40643094 |
| Property Type | Single Family |
| AmenitiesNearBy | Golf Nearby, Ski Area |
| CommunicationType | High Speed Internet |
| EquipmentType | None |
| Features | Backs On Greenbelt, Conservation/green Belt, Crushed Stone Driveway, Country Residential, Recreational |
| ParkingSpaceTotal | 9 |
| PoolType | Inground Pool |
| RentalEquipmentType | None |
Building
| BathroomTotal | 3 |
| BedroomsAboveGround | 3 |
| BedroomsBelowGround | 1 |
| BedroomsTotal | 4 |
| Appliances | Central Vacuum, Dishwasher, Dryer, Refrigerator, Stove, Washer |
| ArchitecturalStyle | 2 Level |
| BasementDevelopment | Finished |
| BasementType | Full (finished) |
| ConstructedDate | 1989 |
| ConstructionStyleAttachment | Detached |
| FireplaceFuel | Propane |
| FireplacePresent | Yes |
| FireplaceTotal | 3 |
| FireplaceType | Other - See Remarks |
| FoundationType | Block |
| HalfBathTotal | 1 |
| HeatingFuel | Electric |
| HeatingType | Heat Pump |
| StoriesTotal | 2 |
| SizeInterior | 1941 Sqft |
| Type | House |
| UtilityWater | Drilled Well, Well |
Parking
| Detached Garage |
Land
| AccessType | Road Access |
| Acreage | Yes |
| LandAmenities | Golf Nearby, Ski Area |
| Sewer | Septic System |
| SizeTotalText | 50 - 100 Acres |
| ZoningDescription | Countryside, Open Space |
Rooms
| Level | Type | Length | Width | Dimensions |
|---|---|---|---|---|
| Second Level | 3pc Bathroom | Measurements not available | ||
| Second Level | Primary Bedroom | 16'5'' x 11'10'' | ||
| Second Level | Bedroom | 10'0'' x 10'0'' | ||
| Second Level | Bedroom | 10'0'' x 10'0'' | ||
| Lower Level | 4pc Bathroom | Measurements not available | ||
| Lower Level | Recreation Room | 18'8'' x 18'6'' | ||
| Lower Level | Bedroom | 9'6'' x 9'2'' | ||
| Main Level | 2pc Bathroom | Measurements not available | ||
| Main Level | Family Room | 12'4'' x 10'2'' | ||
| Main Level | Dining Room | 19'0'' x 12'6'' | ||
| Main Level | Kitchen | 19'2'' x 10'4'' | ||
| Main Level | Living Room | 19'4'' x 12'10'' |
Utilities
| Electricity | Available |
https://www.realtor.ca/real-estate/27377258/708148-21-county-road-mulmur
Interested?
Contact us for more information
Suzanne Lawrence
Broker
No Favourites Found

Sotheby's International Realty Canada, Brokerage
243 Hurontario St,
Collingwood, ON L9Y 2M1
Rioux Baker Team Contacts
Click name for contact details.
[vc_toggle title="Sherry Rioux*" style="round_outline" color="black" custom_font_container="tag:h3|font_size:18|text_align:left|color:black"]
Direct: 705-443-2793
EMAIL SHERRY[/vc_toggle]
[vc_toggle title="Emma Baker*" style="round_outline" color="black" custom_font_container="tag:h4|text_align:left"] Direct: 705-444-3989
EMAIL EMMA[/vc_toggle]
[vc_toggle title="Jacki Binnie**" style="round_outline" color="black" custom_font_container="tag:h4|text_align:left"]
Direct: 705-441-1071
EMAIL JACKI[/vc_toggle]
[vc_toggle title="Craig Davies**" style="round_outline" color="black" custom_font_container="tag:h4|text_align:left"]
Direct: 289-685-8513
EMAIL CRAIG[/vc_toggle]
[vc_toggle title="Hollie Knight**" style="round_outline" color="black" custom_font_container="tag:h4|text_align:left"]
Direct: 705-994-2842
EMAIL HOLLIE[/vc_toggle]
[vc_toggle title="Almira Haupt***" style="round_outline" color="black" custom_font_container="tag:h4|text_align:left"]
Direct: 705-416-1499 ext. 25
EMAIL ALMIRA[/vc_toggle]
No Favourites Found
[vc_toggle title="Ask a Question" style="round_outline" color="#5E88A1" custom_font_container="tag:h4|text_align:left"] [
][/vc_toggle]

The trademarks REALTOR®, REALTORS®, and the REALTOR® logo are controlled by The Canadian Real Estate Association (CREA) and identify real estate professionals who are members of CREA. The trademarks MLS®, Multiple Listing Service® and the associated logos are owned by The Canadian Real Estate Association (CREA) and identify the quality of services provided by real estate professionals who are members of CREA. The trademark DDF® is owned by The Canadian Real Estate Association (CREA) and identifies CREA's Data Distribution Facility (DDF®)
October 10 2024 05:12:55
Muskoka Haliburton Orillia – The Lakelands Association of REALTORS®
Royal LePage Rcr Realty, Brokerage (Creemore)











































