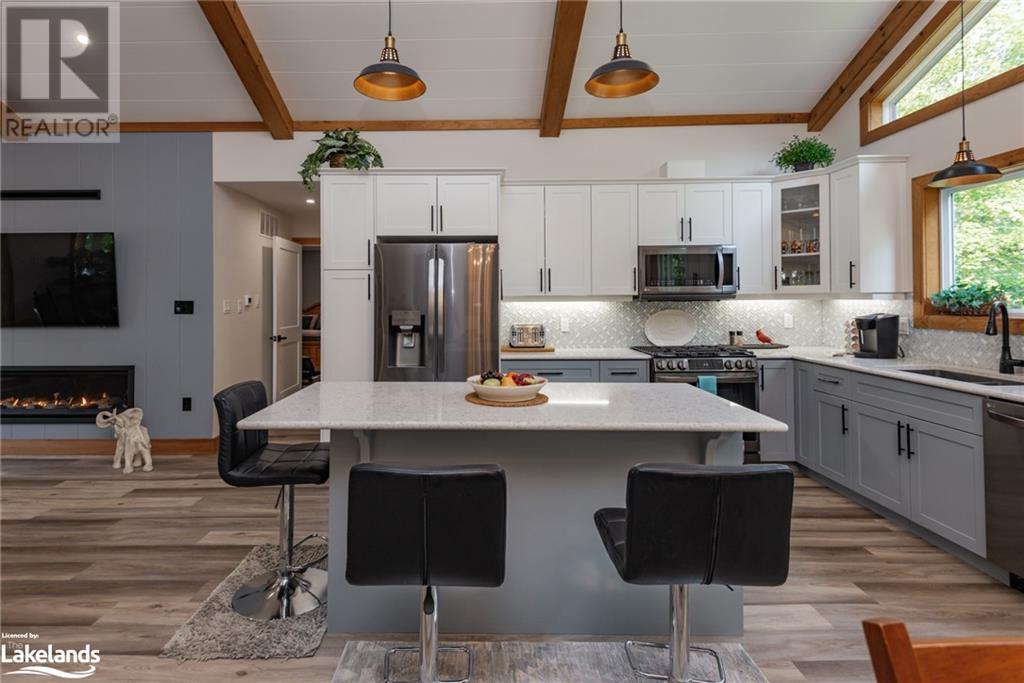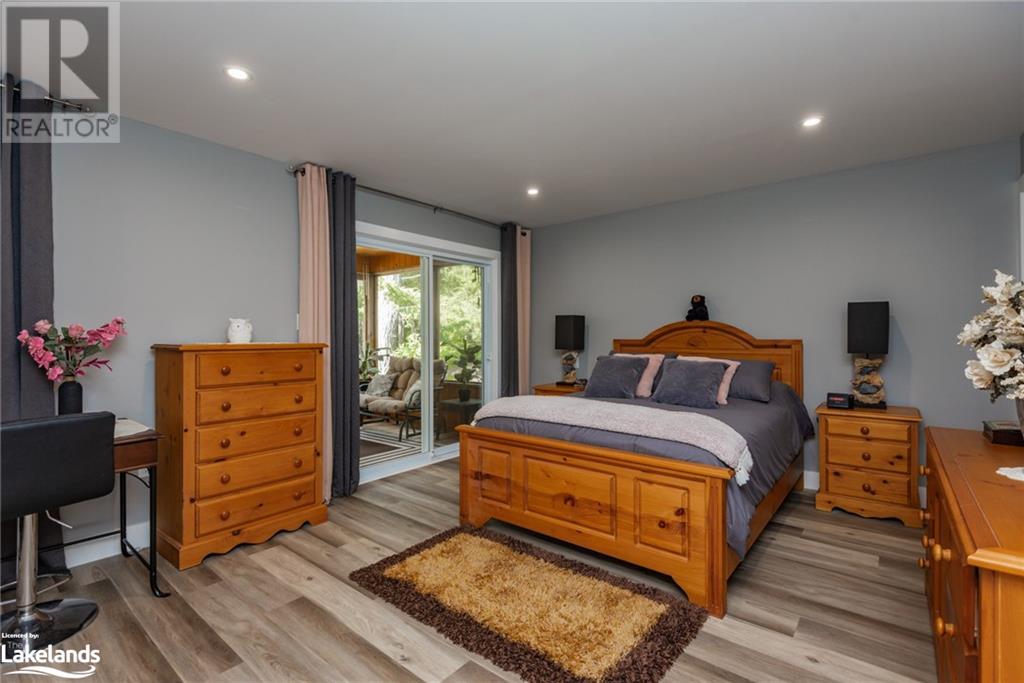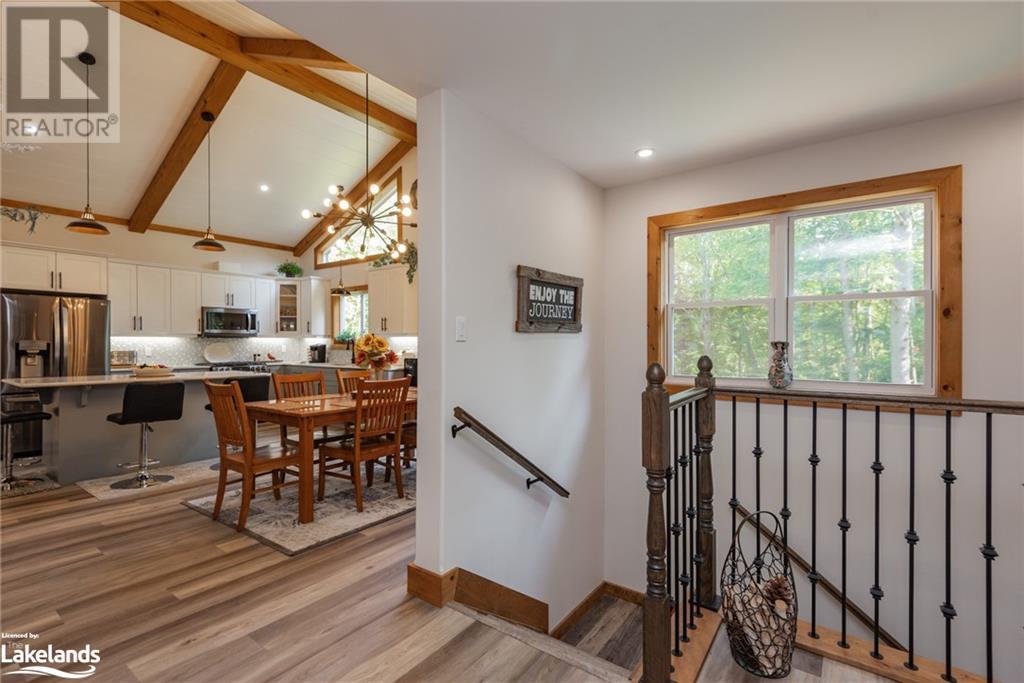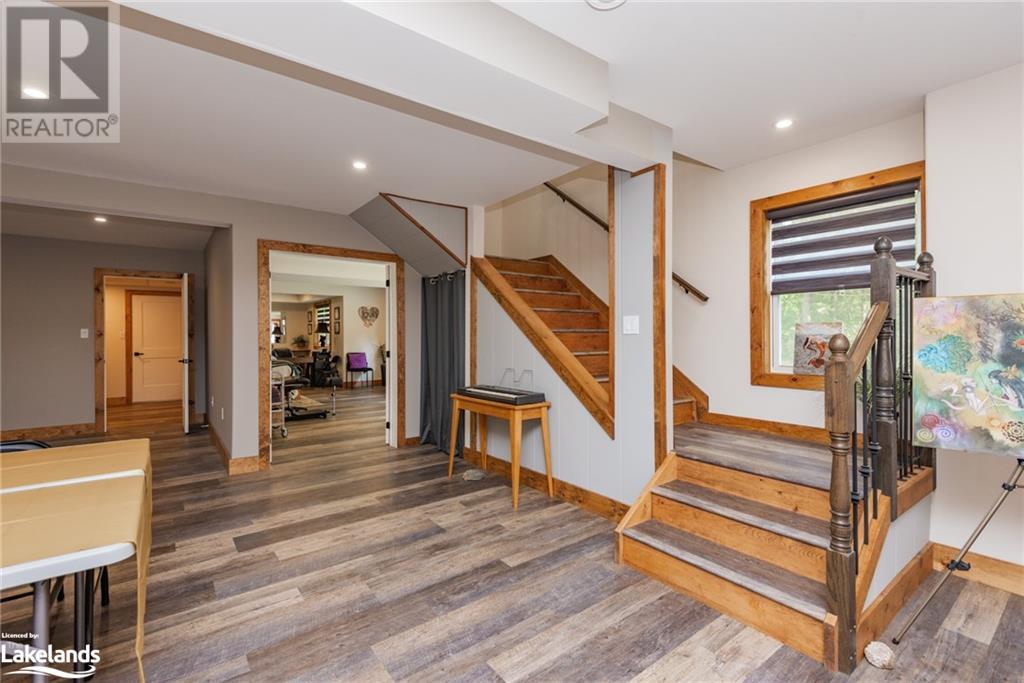LOADING
$1,279,500
Embrace unparalleled lakeside living with this remarkable year-round home, crafted to seamlessly blend luxury and comfort. Completed in 2021, this stunning 3,520 sq ft residence captivates with its open-concept design and soaring cathedral ceilings that grace the kitchen, living room, and dining area. With 3 spacious bedrooms and 3 elegantly appointed bathrooms, the home provides a truly luxurious experience. The expansive primary suite features a sumptuous 5-piece bath, a generous walk-in closet, and direct access to a fully screened lakeside deck—your private sanctuary for enjoying serene, insect-free views. The residence is adorned with high-end finishes, including quartz countertops, built-in privacy blinds, and beautiful tongue-and-groove ceilings, complemented by exquisite accent walls. Practical elements such as a built-in ironing board highlight the home’s meticulous design. The walkout basement offers versatile living space with in-law accommodation potential, a separate entrance, and ample room for a second kitchen, alongside a large cold storage room. Additionally, the home includes an attached 28x28 heated & insulated garage for added convenience. Outside, full-length covered porches provide ideal settings for lakeside relaxation, enhanced by a 20KW standby generator for added comfort and peace of mind. The property also features a separate 24x20 garage/workshop, an 8x10 insulated & wired bunkie for additional guest lodging, and a charming 3-season guest cottage. With its rustic appeal, cathedral ceilings, & tasteful decor, the cottage offers 2 bedrooms, 1 bath, and a fully equipped kitchen—perfect for extended family visits or rental opportunities. Set on 2.16 acres with 211 feet of pristine waterfront on Seagull Lake, this property is a true paradise for anglers, renowned for its depth & exceptional fishing, including trophy walleye, pike, & bass. Don’t miss this extraordinary opportunity to own a premier lakeside retreat. Schedule your showing today! (id:54532)
Property Details
| MLS® Number | 40637705 |
| Property Type | Single Family |
| AmenitiesNearBy | Place Of Worship, Schools, Shopping |
| CommunityFeatures | Quiet Area, Community Centre |
| EquipmentType | Propane Tank |
| Features | Crushed Stone Driveway, Country Residential |
| ParkingSpaceTotal | 22 |
| RentalEquipmentType | Propane Tank |
| ViewType | Direct Water View |
| WaterFrontType | Waterfront |
Building
| BathroomTotal | 3 |
| BedroomsAboveGround | 2 |
| BedroomsBelowGround | 1 |
| BedroomsTotal | 3 |
| Appliances | Dishwasher, Dryer, Oven - Built-in, Refrigerator, Satellite Dish, Water Softener, Microwave Built-in, Gas Stove(s), Window Coverings, Garage Door Opener |
| ArchitecturalStyle | Bungalow |
| BasementDevelopment | Finished |
| BasementType | Full (finished) |
| ConstructedDate | 2021 |
| ConstructionStyleAttachment | Detached |
| CoolingType | Central Air Conditioning |
| ExteriorFinish | Vinyl Siding |
| Fixture | Ceiling Fans |
| HeatingFuel | Propane |
| HeatingType | Forced Air |
| StoriesTotal | 1 |
| SizeInterior | 3270 Sqft |
| Type | House |
| UtilityWater | Drilled Well |
Parking
| Attached Garage | |
| Detached Garage |
Land
| AccessType | Road Access |
| Acreage | Yes |
| LandAmenities | Place Of Worship, Schools, Shopping |
| Sewer | Septic System |
| SizeFrontage | 211 Ft |
| SizeIrregular | 2.16 |
| SizeTotal | 2.16 Ac|2 - 4.99 Acres |
| SizeTotalText | 2.16 Ac|2 - 4.99 Acres |
| SurfaceWater | Lake |
| ZoningDescription | Unorganized |
Rooms
| Level | Type | Length | Width | Dimensions |
|---|---|---|---|---|
| Basement | 3pc Bathroom | 8'9'' x 8'4'' | ||
| Basement | Utility Room | 10'11'' x 8'5'' | ||
| Basement | Storage | 9'1'' x 8'5'' | ||
| Basement | Bedroom | 12'3'' x 10'2'' | ||
| Main Level | Laundry Room | 9'6'' x 6'11'' | ||
| Main Level | 5pc Bathroom | 9'6'' x 8'2'' | ||
| Main Level | Primary Bedroom | 19'7'' x 13'0'' | ||
| Main Level | Kitchen | 31'0'' x 21'0'' | ||
| Main Level | 3pc Bathroom | 9'0'' x 6'3'' | ||
| Main Level | Bedroom | 15'6'' x 11'10'' | ||
| Main Level | Foyer | 7'1'' x 11'8'' |
https://www.realtor.ca/real-estate/27334779/72-a-mccauley-drive-arnstein
Interested?
Contact us for more information
Mitch Raven
Salesperson
No Favourites Found

Sotheby's International Realty Canada, Brokerage
243 Hurontario St,
Collingwood, ON L9Y 2M1
Rioux Baker Team Contacts
Click name for contact details.
[vc_toggle title="Sherry Rioux*" style="round_outline" color="black" custom_font_container="tag:h3|font_size:18|text_align:left|color:black"]
Direct: 705-443-2793
EMAIL SHERRY[/vc_toggle]
[vc_toggle title="Emma Baker*" style="round_outline" color="black" custom_font_container="tag:h4|text_align:left"] Direct: 705-444-3989
EMAIL EMMA[/vc_toggle]
[vc_toggle title="Jacki Binnie**" style="round_outline" color="black" custom_font_container="tag:h4|text_align:left"]
Direct: 705-441-1071
EMAIL JACKI[/vc_toggle]
[vc_toggle title="Craig Davies**" style="round_outline" color="black" custom_font_container="tag:h4|text_align:left"]
Direct: 289-685-8513
EMAIL CRAIG[/vc_toggle]
[vc_toggle title="Hollie Knight**" style="round_outline" color="black" custom_font_container="tag:h4|text_align:left"]
Direct: 705-994-2842
EMAIL HOLLIE[/vc_toggle]
[vc_toggle title="Almira Haupt***" style="round_outline" color="black" custom_font_container="tag:h4|text_align:left"]
Direct: 705-416-1499 ext. 25
EMAIL ALMIRA[/vc_toggle]
No Favourites Found
[vc_toggle title="Ask a Question" style="round_outline" color="#5E88A1" custom_font_container="tag:h4|text_align:left"] [
][/vc_toggle]

The trademarks REALTOR®, REALTORS®, and the REALTOR® logo are controlled by The Canadian Real Estate Association (CREA) and identify real estate professionals who are members of CREA. The trademarks MLS®, Multiple Listing Service® and the associated logos are owned by The Canadian Real Estate Association (CREA) and identify the quality of services provided by real estate professionals who are members of CREA. The trademark DDF® is owned by The Canadian Real Estate Association (CREA) and identifies CREA's Data Distribution Facility (DDF®)
August 27 2024 05:39:30
Muskoka Haliburton Orillia – The Lakelands Association of REALTORS®
Forest Hill Real Estate Inc., Brokerage, Port Carling




















































