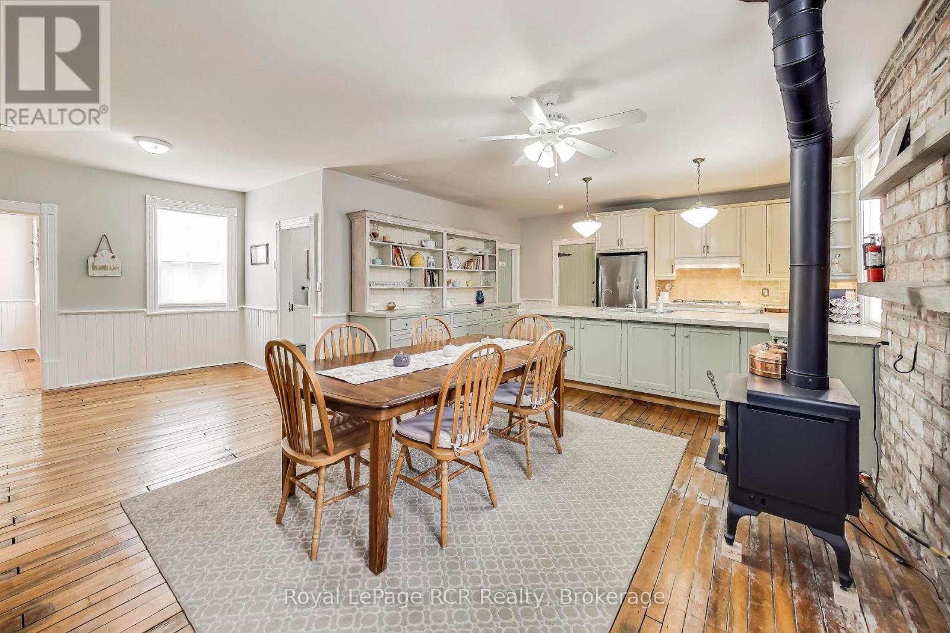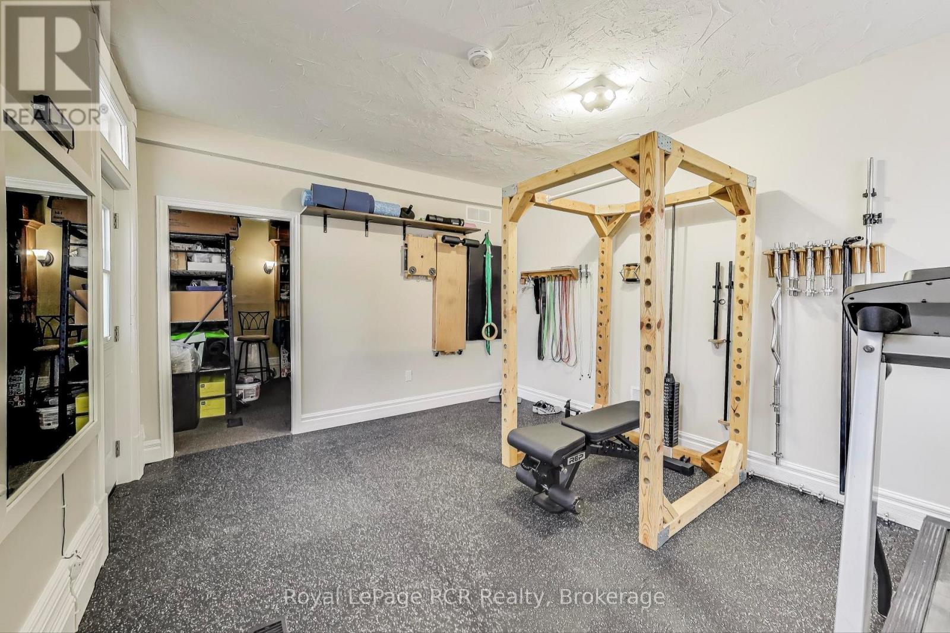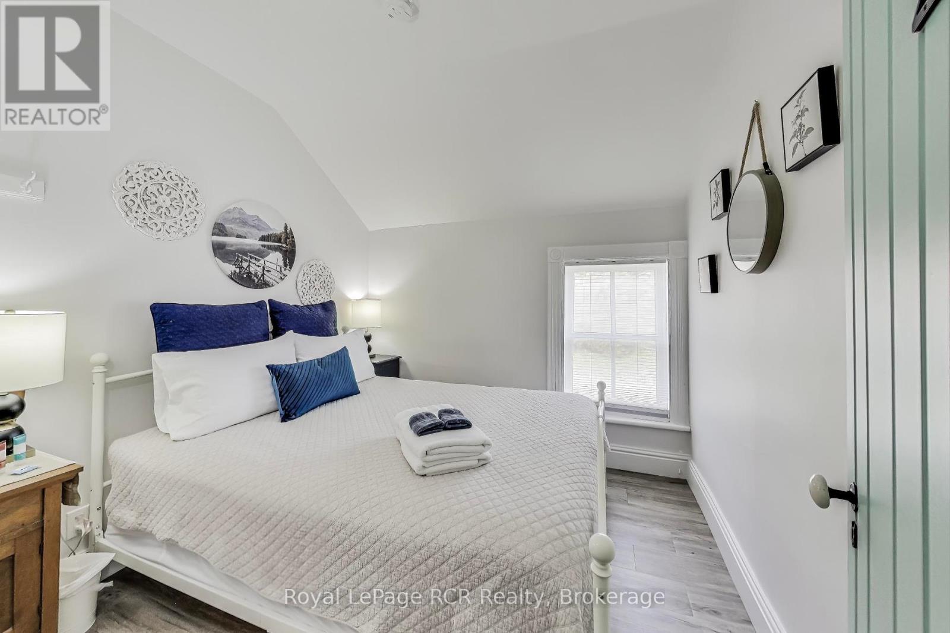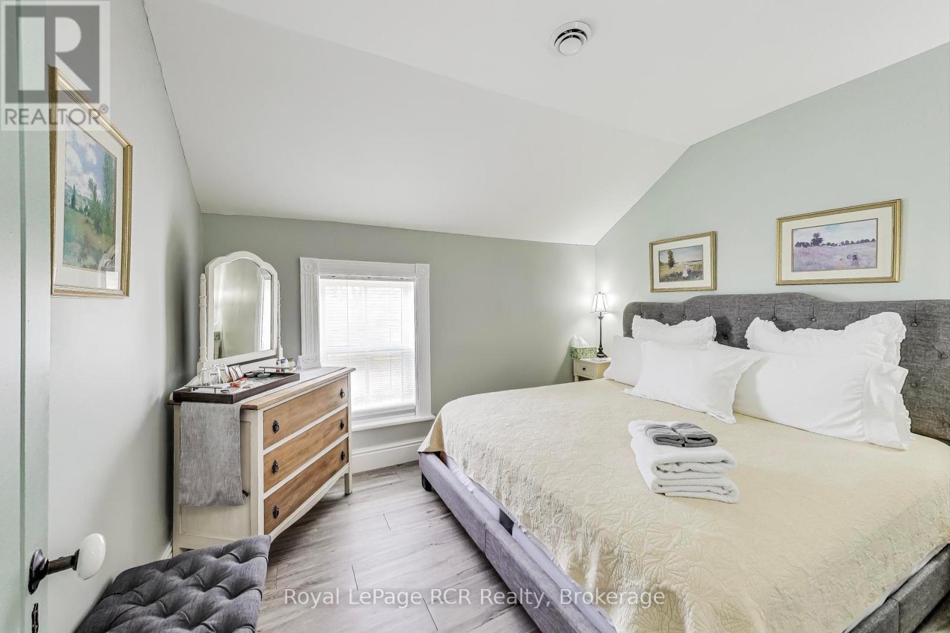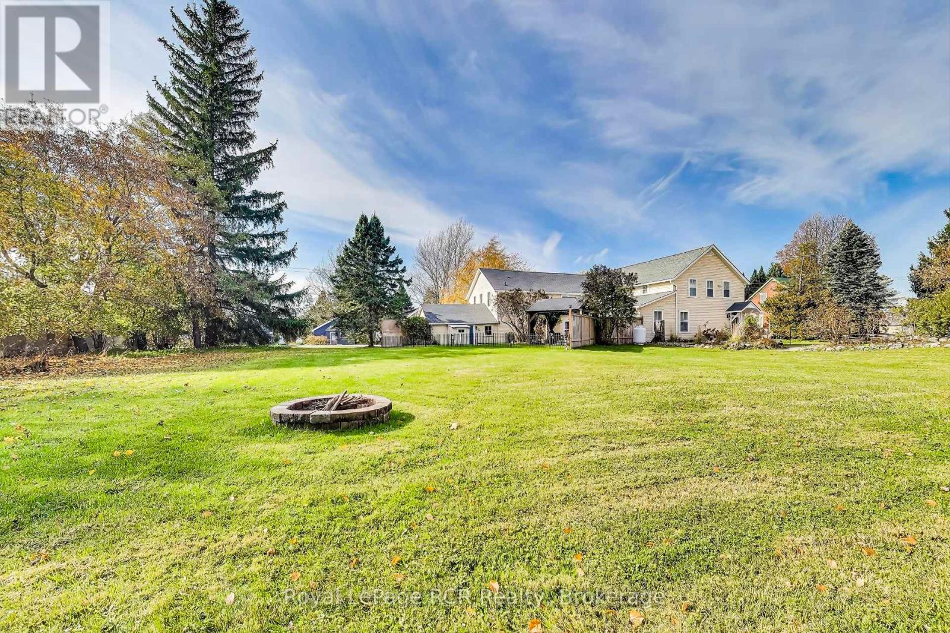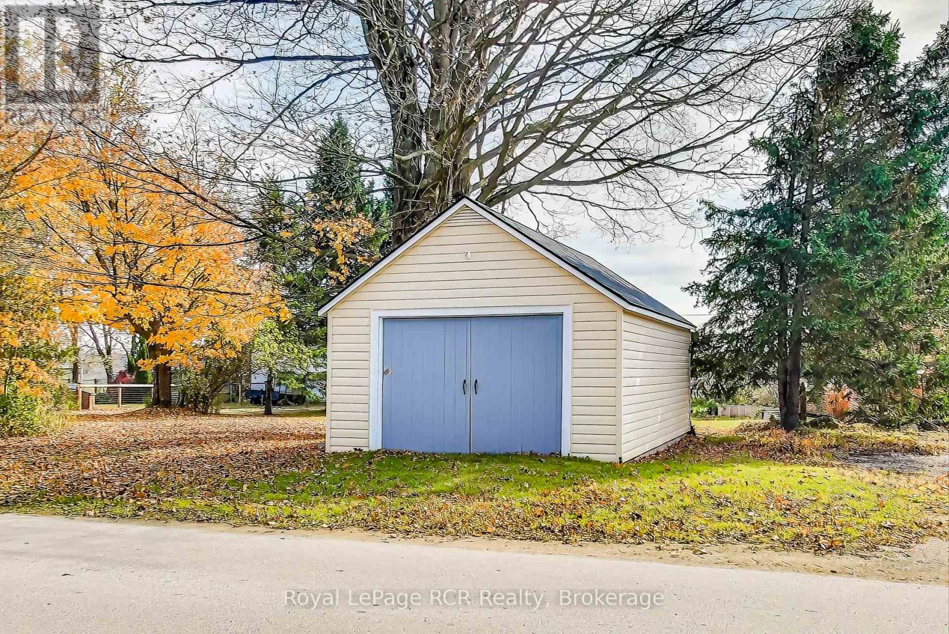$1,295,000
Welcome to The Rocklyn Inn a grand opportunity to build your dream! Escape the hustle and bustle of the city and embrace the charm of Rocklyn! This stunning and historic home, known as The Rocklyn Inn, offers a unique opportunity to create your own vision or continue operating a turnkey bed & breakfast at this breathtaking property. Situated just 15 minutes from Meaford and Thornbury, 25 minutes from Blue Mountain, and super close to The Bruce Trail: this grand dame is perfectly located for year-round enjoyment. Boasting nine bedrooms and four bathrooms, the home has been thoughtfully updated with a new roof, patio, fencing, flooring, and gas fireplaces. The property also features a spacious workshop, a separate lot with a detached garage, and commercial zoning, providing endless possibilities for the next owner whether that is creating a boutique bed and breakfast, a wellness retreat, or a stunning family estate. Situated on a generous lot with plenty of outdoor space, this property invites you to bring your creativity and build the life or business you have always dreamed of. With its timeless elegance, idyllic location, and untapped potential, The Rocklyn Inn is waiting for you to make it your own. ***A turnkey package is available***. Bonus: Geothermal heating and cooling system! (id:54532)
Property Details
| MLS® Number | X11946056 |
| Property Type | Single Family |
| Community Name | Grey Highlands |
| Amenities Near By | Hospital, Park, Public Transit, Ski Area |
| Community Features | School Bus |
| Features | Level Lot |
| Parking Space Total | 13 |
Building
| Bathroom Total | 4 |
| Bedrooms Above Ground | 9 |
| Bedrooms Total | 9 |
| Appliances | Dishwasher, Dryer, Freezer, Furniture, Microwave, Stove, Washer, Refrigerator |
| Basement Development | Unfinished |
| Basement Type | Partial (unfinished) |
| Construction Style Attachment | Detached |
| Cooling Type | Central Air Conditioning |
| Exterior Finish | Vinyl Siding |
| Foundation Type | Stone |
| Heating Fuel | Natural Gas |
| Heating Type | Forced Air |
| Stories Total | 2 |
| Size Interior | 5,000 - 100,000 Ft2 |
| Type | House |
| Utility Water | Drilled Well |
Parking
| Detached Garage | |
| Garage |
Land
| Acreage | No |
| Land Amenities | Hospital, Park, Public Transit, Ski Area |
| Sewer | Septic System |
| Size Irregular | 232.4 X 168.9 Acre ; Size Shown Is For Both Lots** |
| Size Total Text | 232.4 X 168.9 Acre ; Size Shown Is For Both Lots**|1/2 - 1.99 Acres |
| Zoning Description | R2 |
Rooms
| Level | Type | Length | Width | Dimensions |
|---|---|---|---|---|
| Main Level | Family Room | 3.38 m | 3.89 m | 3.38 m x 3.89 m |
| Main Level | Other | 3 m | 2.36 m | 3 m x 2.36 m |
| Main Level | Living Room | 6.53 m | 3.63 m | 6.53 m x 3.63 m |
| Main Level | Workshop | 5.18 m | 6.53 m | 5.18 m x 6.53 m |
| Main Level | Kitchen | 3.48 m | 4.83 m | 3.48 m x 4.83 m |
| Main Level | Eating Area | 4.24 m | 4.83 m | 4.24 m x 4.83 m |
| Main Level | Bathroom | 2.79 m | 2.18 m | 2.79 m x 2.18 m |
| Main Level | Living Room | 5.05 m | 4.34 m | 5.05 m x 4.34 m |
| Main Level | Exercise Room | 3.63 m | 4.42 m | 3.63 m x 4.42 m |
| Main Level | Laundry Room | 3.81 m | 2.87 m | 3.81 m x 2.87 m |
| Main Level | Other | 4.9 m | 2.87 m | 4.9 m x 2.87 m |
| Main Level | Dining Room | 6.53 m | 3.86 m | 6.53 m x 3.86 m |
https://www.realtor.ca/real-estate/27855410/726004-22b-side-road-grey-highlands-grey-highlands
Contact Us
Contact us for more information
Chris Keleher
Broker
www.facebook.com/collingwood.bluemountain.realestate
ca.linkedin.com/pub/chris-keleher/8/a0a/33b
Lori York
Salesperson
www.keleherco.ca/
www.facebook.com/ListingswithLori
www.instagram.com/listingwithlori
No Favourites Found

Sotheby's International Realty Canada,
Brokerage
243 Hurontario St,
Collingwood, ON L9Y 2M1
Office: 705 416 1499
Rioux Baker Davies Team Contacts

Sherry Rioux Team Lead
-
705-443-2793705-443-2793
-
Email SherryEmail Sherry

Emma Baker Team Lead
-
705-444-3989705-444-3989
-
Email EmmaEmail Emma

Craig Davies Team Lead
-
289-685-8513289-685-8513
-
Email CraigEmail Craig

Jacki Binnie Sales Representative
-
705-441-1071705-441-1071
-
Email JackiEmail Jacki

Hollie Knight Sales Representative
-
705-994-2842705-994-2842
-
Email HollieEmail Hollie

Manar Vandervecht Real Estate Broker
-
647-267-6700647-267-6700
-
Email ManarEmail Manar

Michael Maish Sales Representative
-
706-606-5814706-606-5814
-
Email MichaelEmail Michael

Almira Haupt Finance Administrator
-
705-416-1499705-416-1499
-
Email AlmiraEmail Almira
Google Reviews









































No Favourites Found

The trademarks REALTOR®, REALTORS®, and the REALTOR® logo are controlled by The Canadian Real Estate Association (CREA) and identify real estate professionals who are members of CREA. The trademarks MLS®, Multiple Listing Service® and the associated logos are owned by The Canadian Real Estate Association (CREA) and identify the quality of services provided by real estate professionals who are members of CREA. The trademark DDF® is owned by The Canadian Real Estate Association (CREA) and identifies CREA's Data Distribution Facility (DDF®)
March 27 2025 12:56:26
The Lakelands Association of REALTORS®
Royal LePage Rcr Realty
Quick Links
-
HomeHome
-
About UsAbout Us
-
Rental ServiceRental Service
-
Listing SearchListing Search
-
10 Advantages10 Advantages
-
ContactContact
Contact Us
-
243 Hurontario St,243 Hurontario St,
Collingwood, ON L9Y 2M1
Collingwood, ON L9Y 2M1 -
705 416 1499705 416 1499
-
riouxbakerteam@sothebysrealty.cariouxbakerteam@sothebysrealty.ca
© 2025 Rioux Baker Davies Team
-
The Blue MountainsThe Blue Mountains
-
Privacy PolicyPrivacy Policy












