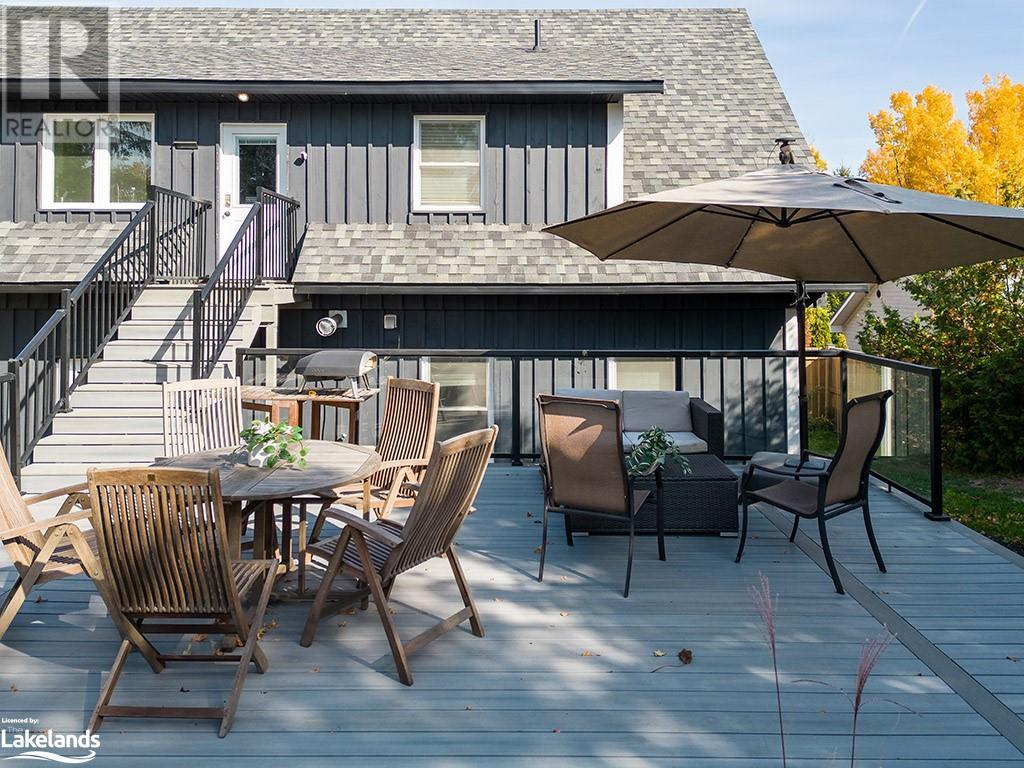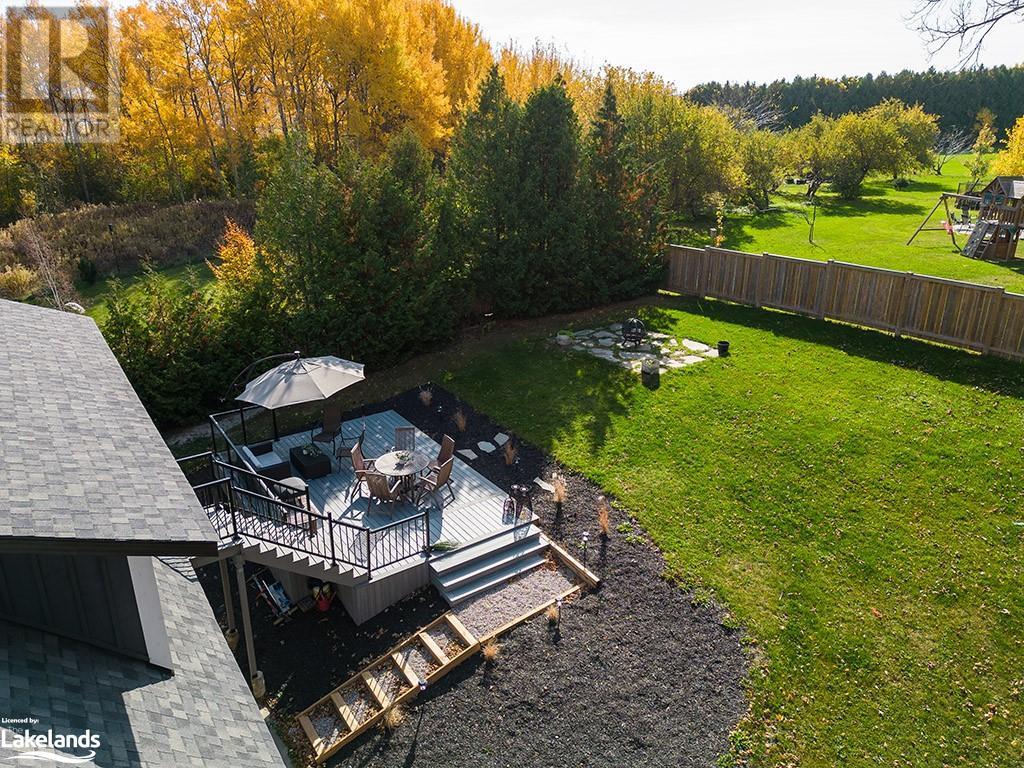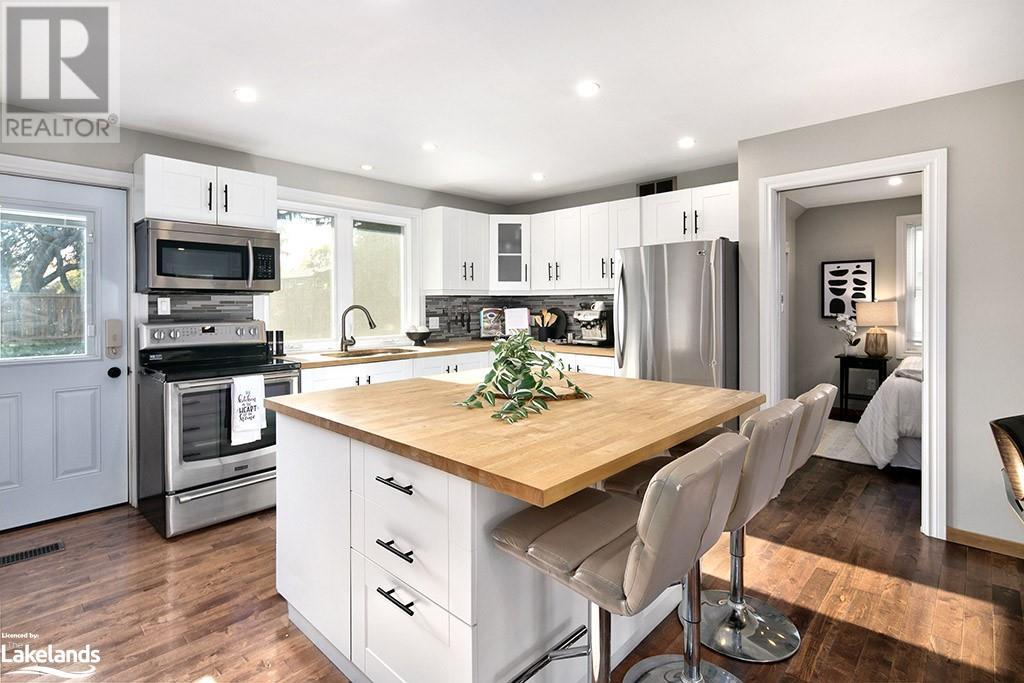LOADING
$860,000
Welcome to this fabulous chalet-style home on a large private lot, at the end of a quiet dead end street. Just a few property features included perennial gardens, birch trees, double car garage with EV charging capability, extra long private driveway with ample parking. Conveniently located in the picturesque village of Thornbury, along the beautiful shores of Georgian Bay. A short walk to the charming downtown, with marina, unique boutiques, cozy cafes and fabulous dining. Enjoy the convenience of having the Georgian Trail right at your doorstep! With Blue Mountain just a short drive away, this area is a favorite for skiing, biking, golf, hiking & more. Come for the natural beauty of the area and stay for the quality of life! In keeping with the ‘chalet-style’, this home features a practical reverse floor plan. The well thought out Main level features a large foyer offering direct access from either front door or the garage. Come in from enjoying the outdoors and toss everything in your conveniently located laundry. With your office space on the Main, you will be away from the sounds of the upstairs living area. This level also offers a spare bedroom with cozy gas fireplace, and its own updated 3pc bathroom with glass shower. Walk up to a bright Upper level featuring a modern kitchen with huge butcher block centre island & open concept living space. The front balcony is a perfect place for relaxing with your morning coffee! Large primary suite with its own 3pc ensuite bath and oversized shower. The large fully fenced private backyard features an oversized composite deck with glass railings & separate firepit area, ideal for entertaining family and friends in the warmer seasons. Mark this one on your list. This hidden gem is not to be missed! (id:54532)
Property Details
| MLS® Number | 40667809 |
| Property Type | Single Family |
| AmenitiesNearBy | Golf Nearby, Schools, Shopping, Ski Area |
| CommunityFeatures | Quiet Area |
| Features | Automatic Garage Door Opener |
| ParkingSpaceTotal | 5 |
Building
| BathroomTotal | 3 |
| BedroomsAboveGround | 3 |
| BedroomsTotal | 3 |
| Appliances | Dishwasher, Dryer, Refrigerator, Stove, Washer, Window Coverings, Garage Door Opener |
| ArchitecturalStyle | 2 Level |
| BasementType | None |
| ConstructionMaterial | Wood Frame |
| ConstructionStyleAttachment | Detached |
| CoolingType | Central Air Conditioning |
| ExteriorFinish | Stone, Wood |
| Fixture | Ceiling Fans |
| FoundationType | Poured Concrete |
| HeatingFuel | Natural Gas |
| HeatingType | Forced Air |
| StoriesTotal | 2 |
| SizeInterior | 1812.34 Sqft |
| Type | House |
| UtilityWater | Municipal Water |
Parking
| Attached Garage |
Land
| AccessType | Road Access, Highway Nearby |
| Acreage | No |
| LandAmenities | Golf Nearby, Schools, Shopping, Ski Area |
| Sewer | Municipal Sewage System |
| SizeDepth | 165 Ft |
| SizeFrontage | 87 Ft |
| SizeTotalText | Under 1/2 Acre |
| ZoningDescription | R1 |
Rooms
| Level | Type | Length | Width | Dimensions |
|---|---|---|---|---|
| Second Level | Storage | 4'6'' x 7'7'' | ||
| Second Level | Storage | 5'3'' x 7'7'' | ||
| Second Level | Primary Bedroom | 13'11'' x 14'8'' | ||
| Second Level | Living Room | 17'4'' x 17'7'' | ||
| Second Level | Kitchen | 9'8'' x 14'10'' | ||
| Second Level | Bedroom | 12'0'' x 9'11'' | ||
| Second Level | 4pc Bathroom | Measurements not available | ||
| Second Level | 3pc Bathroom | Measurements not available | ||
| Main Level | Utility Room | 7'3'' x 3'4'' | ||
| Main Level | 3pc Bathroom | Measurements not available | ||
| Main Level | Bedroom | 13'10'' x 10'3'' | ||
| Main Level | Office | 11'1'' x 10'1'' | ||
| Main Level | Foyer | 10'5'' x 10'4'' |
https://www.realtor.ca/real-estate/27577624/73-arthur-street-thornbury
Interested?
Contact us for more information
Angela Mcnab
Salesperson
No Favourites Found

Sotheby's International Realty Canada, Brokerage
243 Hurontario St,
Collingwood, ON L9Y 2M1
Rioux Baker Team Contacts
Click name for contact details.
[vc_toggle title="Sherry Rioux*" style="round_outline" color="black" custom_font_container="tag:h3|font_size:18|text_align:left|color:black"]
Direct: 705-443-2793
EMAIL SHERRY[/vc_toggle]
[vc_toggle title="Emma Baker*" style="round_outline" color="black" custom_font_container="tag:h4|text_align:left"] Direct: 705-444-3989
EMAIL EMMA[/vc_toggle]
[vc_toggle title="Jacki Binnie**" style="round_outline" color="black" custom_font_container="tag:h4|text_align:left"]
Direct: 705-441-1071
EMAIL JACKI[/vc_toggle]
[vc_toggle title="Craig Davies**" style="round_outline" color="black" custom_font_container="tag:h4|text_align:left"]
Direct: 289-685-8513
EMAIL CRAIG[/vc_toggle]
[vc_toggle title="Hollie Knight**" style="round_outline" color="black" custom_font_container="tag:h4|text_align:left"]
Direct: 705-994-2842
EMAIL HOLLIE[/vc_toggle]
[vc_toggle title="Almira Haupt***" style="round_outline" color="black" custom_font_container="tag:h4|text_align:left"]
Direct: 705-416-1499 ext. 25
EMAIL ALMIRA[/vc_toggle]
No Favourites Found
[vc_toggle title="Ask a Question" style="round_outline" color="#5E88A1" custom_font_container="tag:h4|text_align:left"] [
][/vc_toggle]

The trademarks REALTOR®, REALTORS®, and the REALTOR® logo are controlled by The Canadian Real Estate Association (CREA) and identify real estate professionals who are members of CREA. The trademarks MLS®, Multiple Listing Service® and the associated logos are owned by The Canadian Real Estate Association (CREA) and identify the quality of services provided by real estate professionals who are members of CREA. The trademark DDF® is owned by The Canadian Real Estate Association (CREA) and identifies CREA's Data Distribution Facility (DDF®)
October 27 2024 08:30:59
Muskoka Haliburton Orillia – The Lakelands Association of REALTORS®
Century 21 Millennium Inc., Brokerage (Collingwood)






























