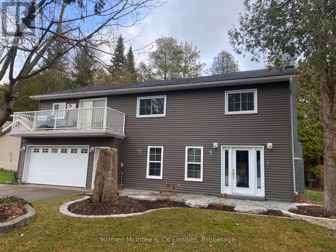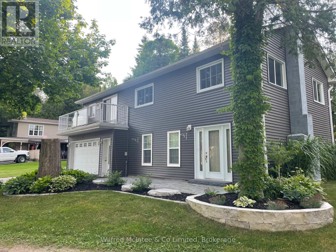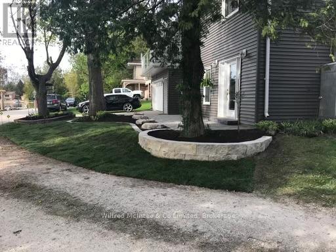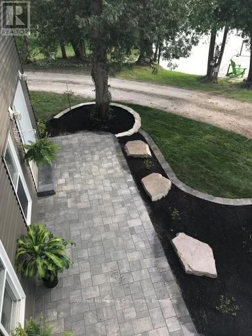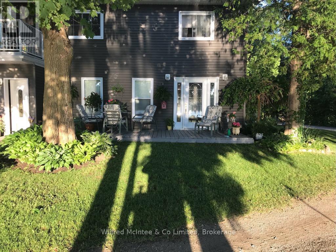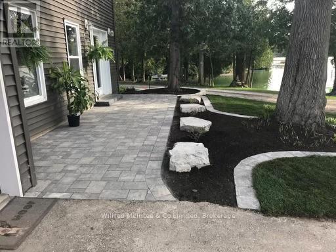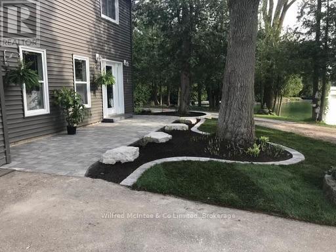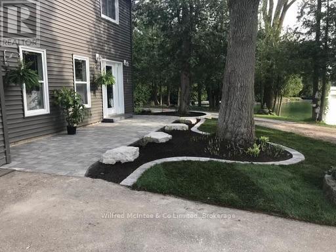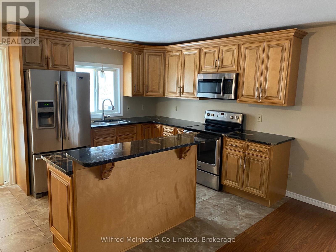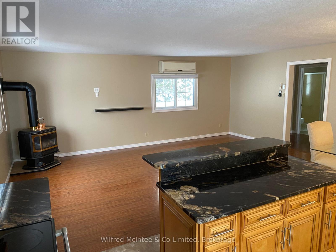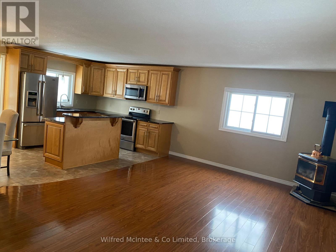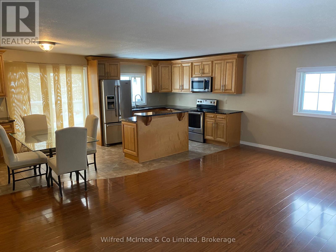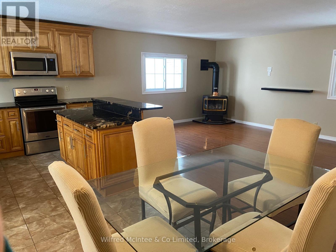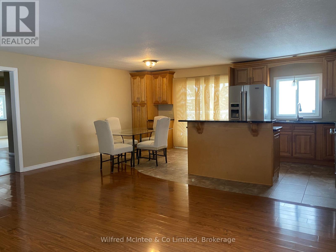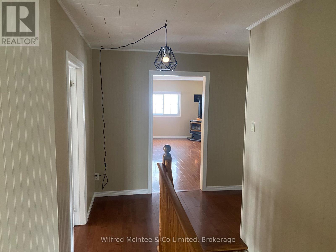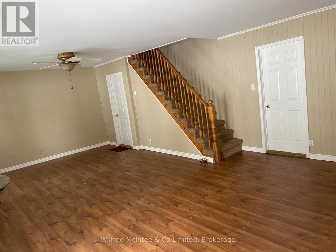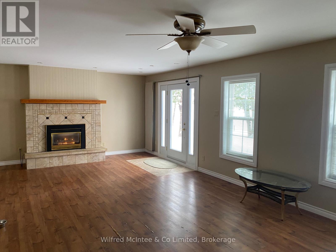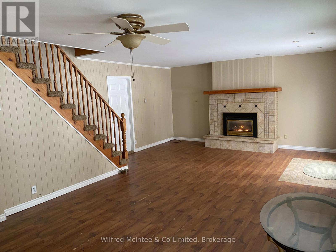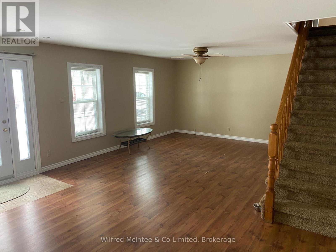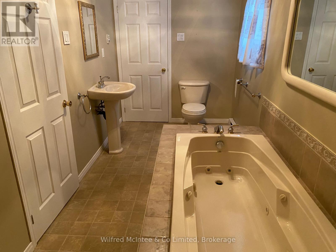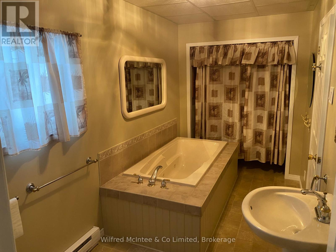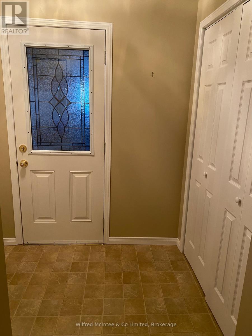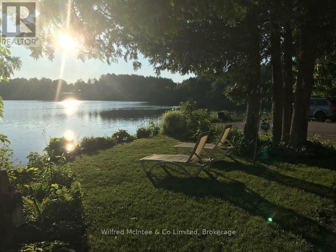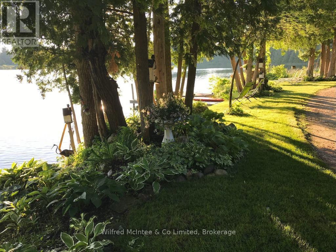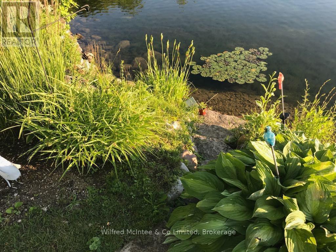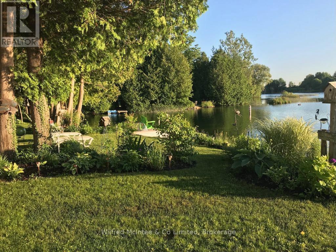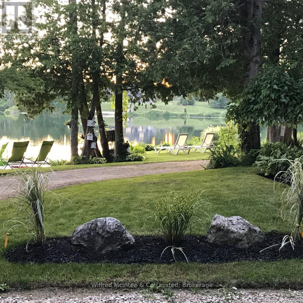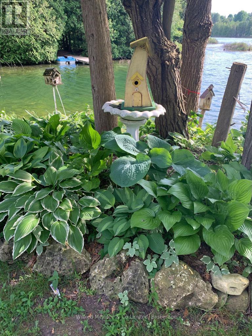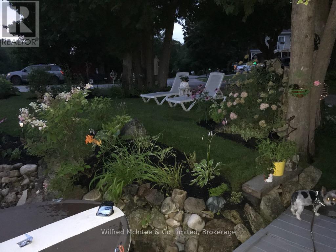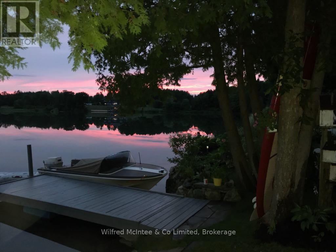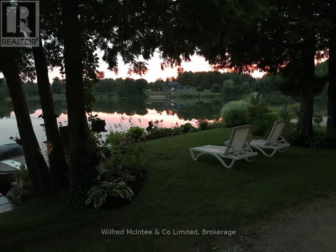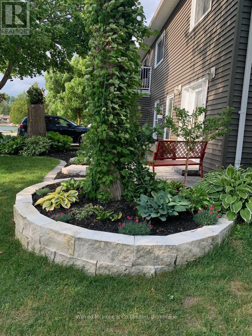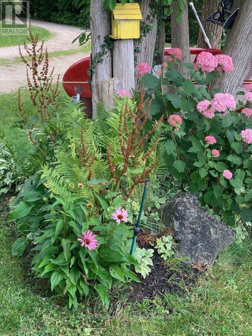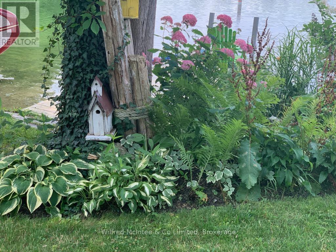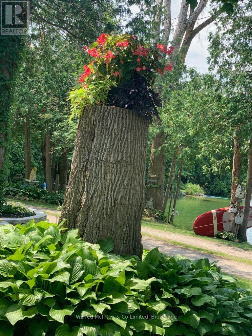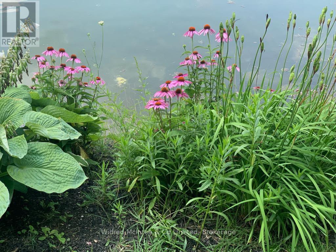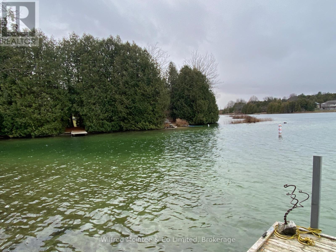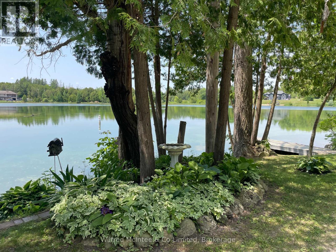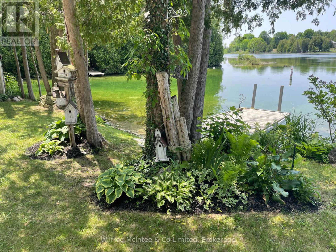$675,000
Thinking of moving to one the areas most sought after lakes or starting your own cottage rental business.. Well look no further than this raised bungalow on a quiet road with breathtaking views of Marl Lake. First time on the market in over twenty years. The upper level features 3 bedrooms all with closets a 3pc bath with shower, an open concept kitchen/dining with updated kitchen cabinets and counter tops, an island overlooking the living room with a corner gas fireplace. The main level offers a large family room with a built in gas fireplace a 3pc bath with jetted tub and laundry, double garage and workshop. Outside is a great patio for entertaining while enjoying the view, a balcony off the kitchen, double wide paved driveway and beautifully landscaped grounds. Great fishing, swimming and boating from the dock right out your front door. Waterfront is not owned but has been used and maintained by all previous owners. (id:54532)
Property Details
| MLS® Number | X11883583 |
| Property Type | Single Family |
| Community Name | Brockton |
| Amenities Near By | Hospital |
| Community Features | Fishing, School Bus, Community Centre |
| Easement | Easement |
| Equipment Type | Water Heater |
| Features | Wooded Area, Irregular Lot Size, Flat Site |
| Parking Space Total | 6 |
| Rental Equipment Type | Water Heater |
| Structure | Patio(s), Shed |
| View Type | Lake View, Direct Water View |
| Water Front Type | Waterfront |
Building
| Bathroom Total | 2 |
| Bedrooms Above Ground | 3 |
| Bedrooms Total | 3 |
| Age | 51 To 99 Years |
| Amenities | Fireplace(s) |
| Appliances | Dryer, Stove, Washer, Window Coverings, Refrigerator |
| Architectural Style | Raised Bungalow |
| Construction Style Attachment | Detached |
| Cooling Type | Wall Unit |
| Exterior Finish | Vinyl Siding |
| Fireplace Present | Yes |
| Fireplace Total | 2 |
| Foundation Type | Slab |
| Heating Fuel | Natural Gas |
| Heating Type | Other |
| Stories Total | 1 |
| Size Interior | 1,500 - 2,000 Ft2 |
| Type | House |
| Utility Water | Lake/river Water Intake |
Parking
| Garage |
Land
| Access Type | Year-round Access, Private Docking |
| Acreage | No |
| Land Amenities | Hospital |
| Landscape Features | Landscaped, Lawn Sprinkler |
| Sewer | Septic System |
| Size Depth | 82 Ft ,10 In |
| Size Frontage | 103 Ft ,10 In |
| Size Irregular | 103.9 X 82.9 Ft |
| Size Total Text | 103.9 X 82.9 Ft |
| Surface Water | Lake/pond |
| Zoning Description | Res |
Rooms
| Level | Type | Length | Width | Dimensions |
|---|---|---|---|---|
| Second Level | Kitchen | 6.05 m | 3.05 m | 6.05 m x 3.05 m |
| Second Level | Living Room | 6.05 m | 3.86 m | 6.05 m x 3.86 m |
| Second Level | Bedroom | 3.51 m | 3.05 m | 3.51 m x 3.05 m |
| Second Level | Bedroom 2 | 3.51 m | 3.05 m | 3.51 m x 3.05 m |
| Second Level | Bedroom 3 | 3.96 m | 3.02 m | 3.96 m x 3.02 m |
| Main Level | Family Room | 7.54 m | 4.88 m | 7.54 m x 4.88 m |
| Main Level | Foyer | 2.44 m | 2.13 m | 2.44 m x 2.13 m |
| Main Level | Workshop | 3.96 m | 3.28 m | 3.96 m x 3.28 m |
Utilities
| Cable | Available |
https://www.realtor.ca/real-estate/27717730/730-marl-lake-rd-7-road-brockton-brockton
Contact Us
Contact us for more information
Dan Doersam
Salesperson
No Favourites Found

Sotheby's International Realty Canada,
Brokerage
243 Hurontario St,
Collingwood, ON L9Y 2M1
Office: 705 416 1499
Rioux Baker Davies Team Contacts

Sherry Rioux Team Lead
-
705-443-2793705-443-2793
-
Email SherryEmail Sherry

Emma Baker Team Lead
-
705-444-3989705-444-3989
-
Email EmmaEmail Emma

Craig Davies Team Lead
-
289-685-8513289-685-8513
-
Email CraigEmail Craig

Jacki Binnie Sales Representative
-
705-441-1071705-441-1071
-
Email JackiEmail Jacki

Hollie Knight Sales Representative
-
705-994-2842705-994-2842
-
Email HollieEmail Hollie

Manar Vandervecht Real Estate Broker
-
647-267-6700647-267-6700
-
Email ManarEmail Manar

Michael Maish Sales Representative
-
706-606-5814706-606-5814
-
Email MichaelEmail Michael

Almira Haupt Finance Administrator
-
705-416-1499705-416-1499
-
Email AlmiraEmail Almira
Google Reviews









































No Favourites Found

The trademarks REALTOR®, REALTORS®, and the REALTOR® logo are controlled by The Canadian Real Estate Association (CREA) and identify real estate professionals who are members of CREA. The trademarks MLS®, Multiple Listing Service® and the associated logos are owned by The Canadian Real Estate Association (CREA) and identify the quality of services provided by real estate professionals who are members of CREA. The trademark DDF® is owned by The Canadian Real Estate Association (CREA) and identifies CREA's Data Distribution Facility (DDF®)
March 31 2025 03:55:52
The Lakelands Association of REALTORS®
Wilfred Mcintee & Co Limited
Quick Links
-
HomeHome
-
About UsAbout Us
-
Rental ServiceRental Service
-
Listing SearchListing Search
-
10 Advantages10 Advantages
-
ContactContact
Contact Us
-
243 Hurontario St,243 Hurontario St,
Collingwood, ON L9Y 2M1
Collingwood, ON L9Y 2M1 -
705 416 1499705 416 1499
-
riouxbakerteam@sothebysrealty.cariouxbakerteam@sothebysrealty.ca
© 2025 Rioux Baker Davies Team
-
The Blue MountainsThe Blue Mountains
-
Privacy PolicyPrivacy Policy
