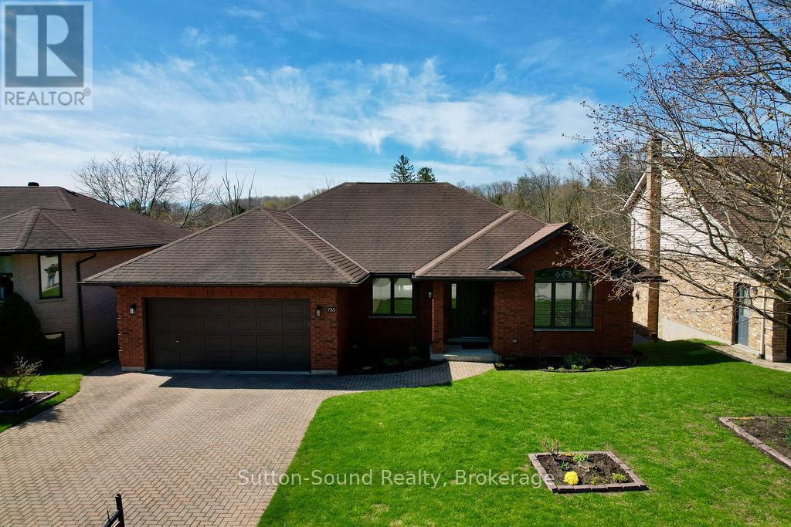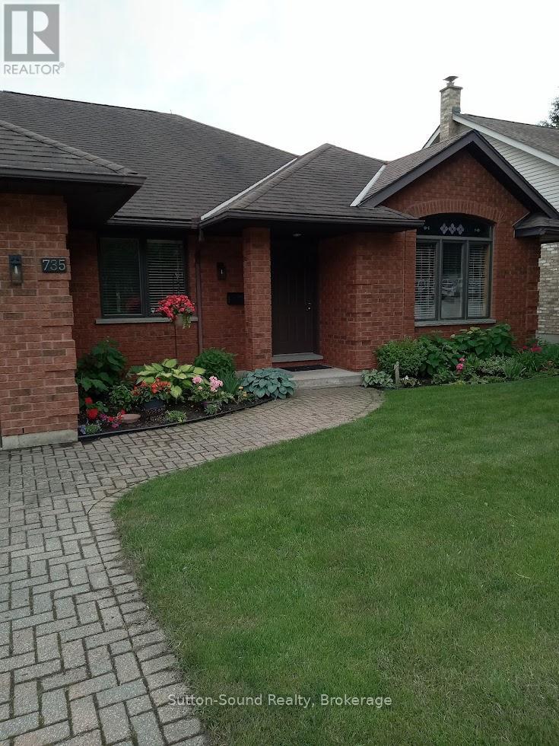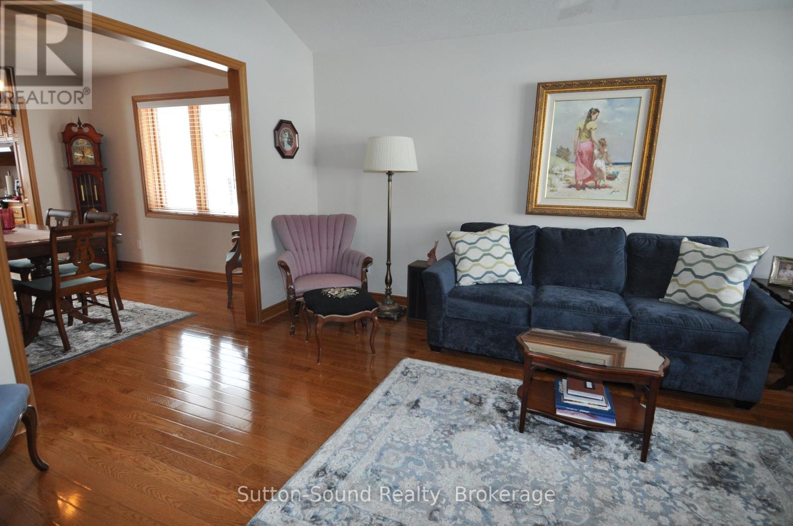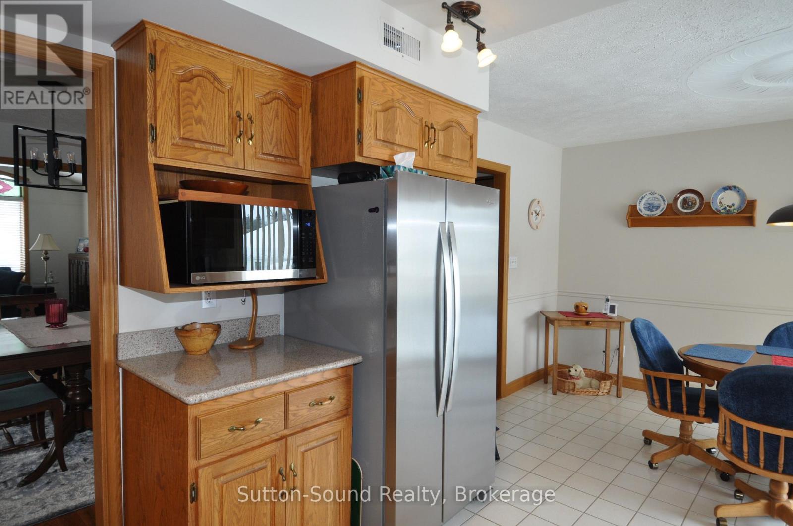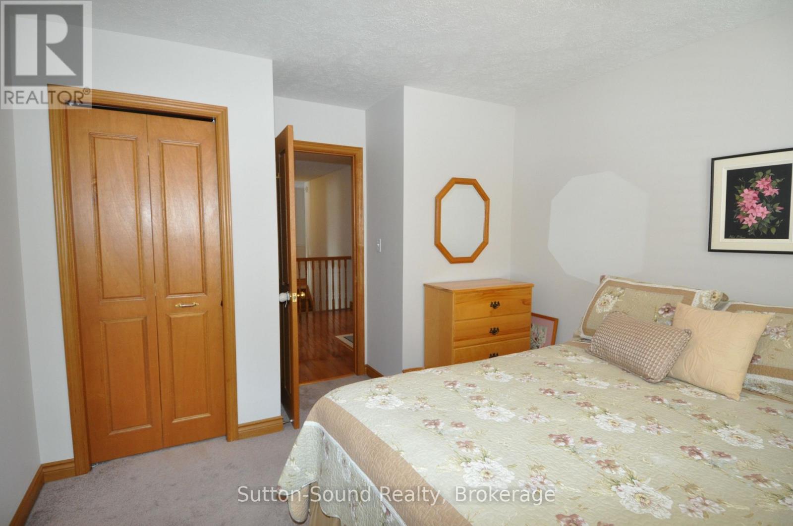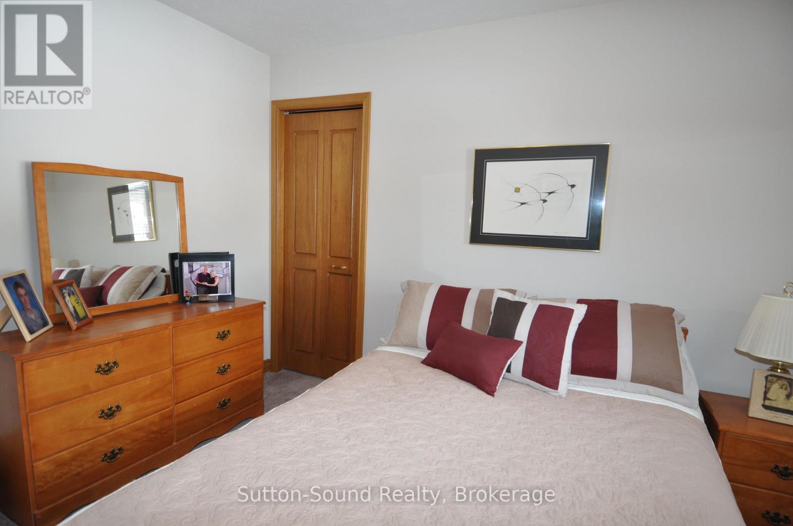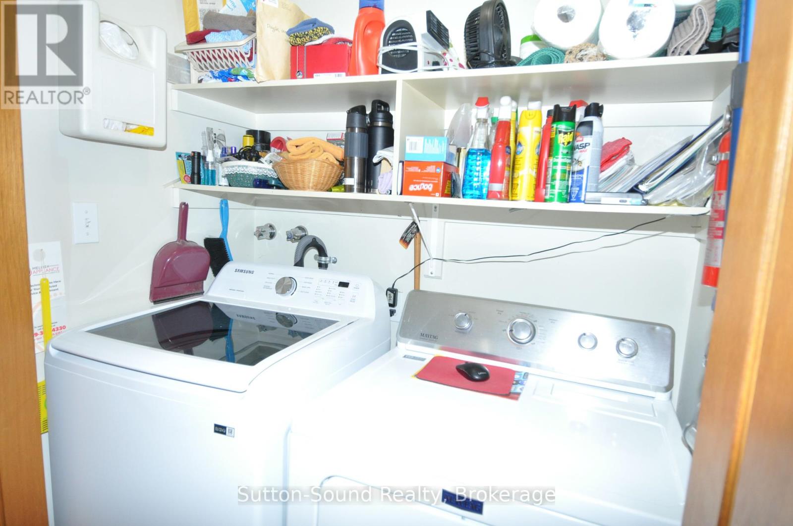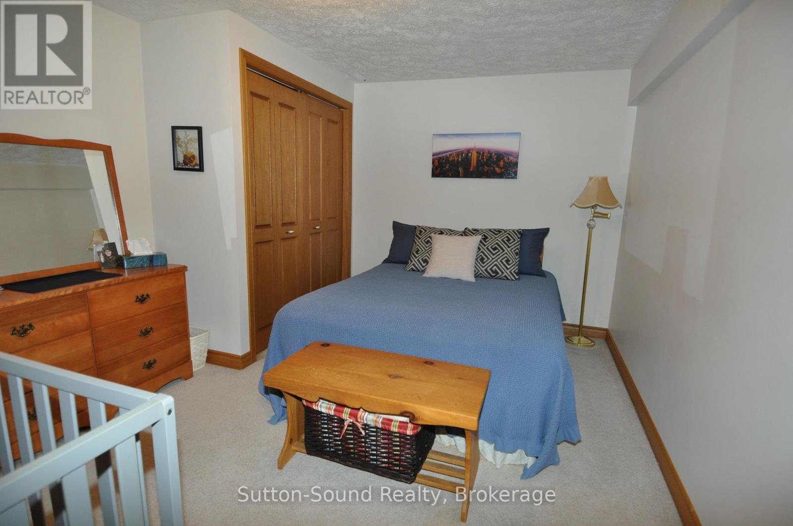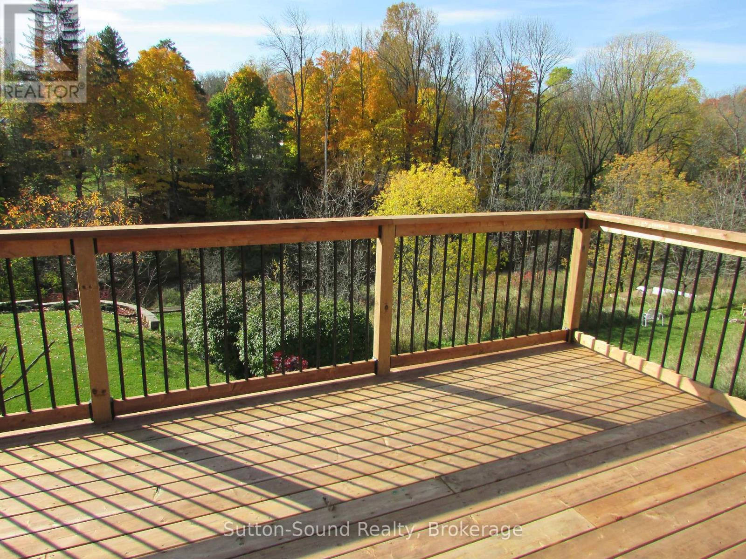735 15th St. A West Street Owen Sound, Ontario N4K 6V7
$849,900
Welcome to this stunning O.C. Long bungalow, nestled on a private cul-de-sac in the exclusive Hunters Run neighborhood. This beautifully maintained home offers a perfect blend of comfort, elegance, and breathtaking views of the Potawatomi River. Step onto the 17' x 12' walkout deck and unwind with a glass of wine as you take in the peaceful surroundings. Inside, you'll find three generous bedrooms, including a master retreat with his and her closets and ensuite privileges. Main floor Laundry. The home features two full bathrooms, a separate living and dining room, and charming custom stained-glass windows. The bright, eat-in kitchen boasts quartz countertops and new stainless steel appliances, making it a chef's delight. The lower level offers an oversized family room with a cozy gas fireplace featuring Wiarton Marble finishes and a walk-out to gorgeous perennial gardens and a poured concrete patio all set against the backdrop of those stunning river views. There's also a versatile office space, currently being used as a non-conforming fourth bedroom. Additional highlights include a brick exterior all around for timeless curb appeal and hardwood floors throughout for a warm and inviting atmosphere. Interlocking brick double driveway leading to a two-car garage. Plenty of storage space for all your needs. This bright and airy bungalow is the perfect place to call home. Don't miss your chance to own a slice of serenity in this sought-after community! (id:54532)
Property Details
| MLS® Number | X11974397 |
| Property Type | Single Family |
| Community Name | Owen Sound |
| Amenities Near By | Place Of Worship, Public Transit |
| Community Features | School Bus |
| Features | Cul-de-sac, Sloping |
| Parking Space Total | 6 |
| Structure | Porch, Deck, Patio(s) |
| View Type | View |
Building
| Bathroom Total | 2 |
| Bedrooms Above Ground | 3 |
| Bedrooms Total | 3 |
| Age | 31 To 50 Years |
| Amenities | Fireplace(s) |
| Appliances | Water Heater, Water Meter, Dishwasher, Dryer, Microwave, Stove, Washer, Refrigerator |
| Architectural Style | Bungalow |
| Basement Development | Finished |
| Basement Features | Walk Out |
| Basement Type | N/a (finished) |
| Construction Style Attachment | Detached |
| Cooling Type | Central Air Conditioning, Air Exchanger |
| Exterior Finish | Brick |
| Fireplace Present | Yes |
| Foundation Type | Poured Concrete |
| Heating Fuel | Natural Gas |
| Heating Type | Forced Air |
| Stories Total | 1 |
| Size Interior | 2,000 - 2,500 Ft2 |
| Type | House |
| Utility Water | Municipal Water |
Parking
| Attached Garage |
Land
| Acreage | No |
| Land Amenities | Place Of Worship, Public Transit |
| Landscape Features | Landscaped |
| Sewer | Sanitary Sewer |
| Size Depth | 91 Ft ,8 In |
| Size Frontage | 60 Ft ,8 In |
| Size Irregular | 60.7 X 91.7 Ft |
| Size Total Text | 60.7 X 91.7 Ft |
| Surface Water | River/stream |
| Zoning Description | R17 |
Rooms
| Level | Type | Length | Width | Dimensions |
|---|---|---|---|---|
| Lower Level | Bathroom | 3.9 m | 3.1 m | 3.9 m x 3.1 m |
| Lower Level | Office | 4.3 m | 3.3 m | 4.3 m x 3.3 m |
| Lower Level | Workshop | 7.62 m | 7 m | 7.62 m x 7 m |
| Lower Level | Family Room | 9.7 m | 3.8 m | 9.7 m x 3.8 m |
| Main Level | Living Room | 4.953 m | 3.65 m | 4.953 m x 3.65 m |
| Main Level | Dining Room | 3.29 m | 3.6 m | 3.29 m x 3.6 m |
| Main Level | Kitchen | 5.95 m | 3.65 m | 5.95 m x 3.65 m |
| Main Level | Primary Bedroom | 5.95 m | 3.4 m | 5.95 m x 3.4 m |
| Main Level | Bedroom 2 | 4.04 m | 3.3 m | 4.04 m x 3.3 m |
| Main Level | Bathroom | 4.8 m | 2.75 m | 4.8 m x 2.75 m |
| Main Level | Bedroom 3 | 304 m | 301 m | 304 m x 301 m |
| Main Level | Laundry Room | 1.3 m | 0.95 m | 1.3 m x 0.95 m |
| Main Level | Foyer | 2.1 m | 1.4 m | 2.1 m x 1.4 m |
Utilities
| Sewer | Installed |
https://www.realtor.ca/real-estate/27919545/735-15th-st-a-west-street-owen-sound-owen-sound
Contact Us
Contact us for more information

