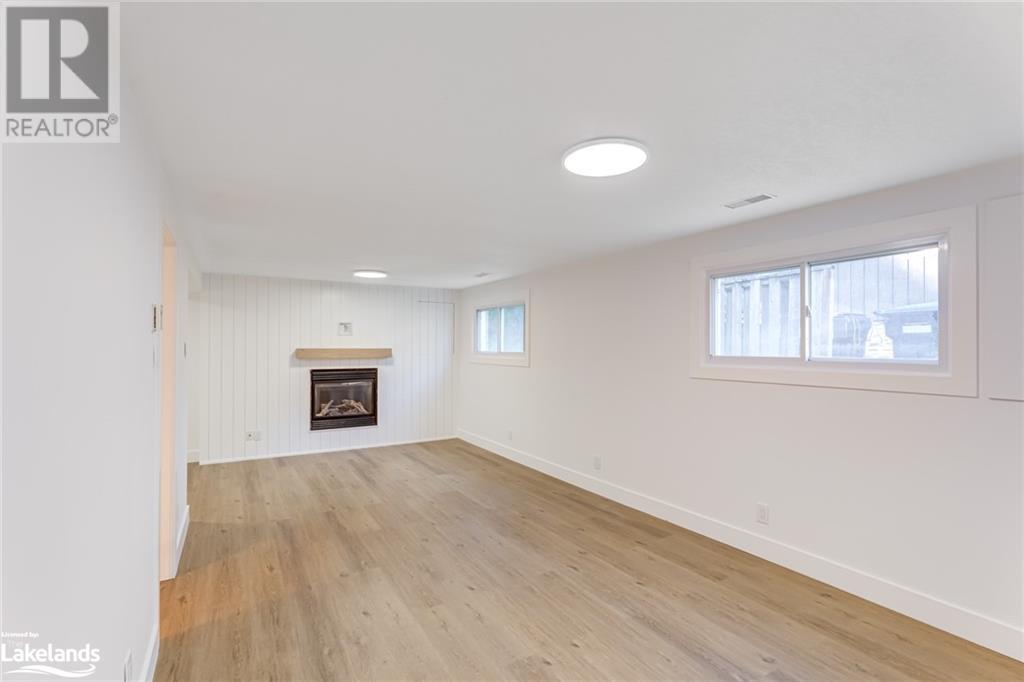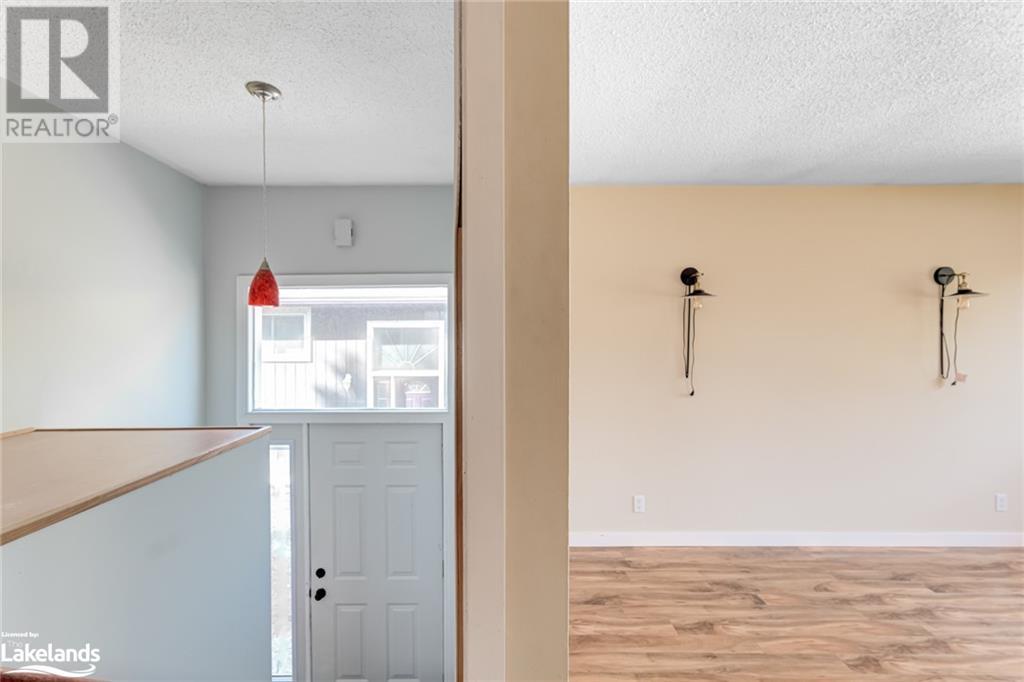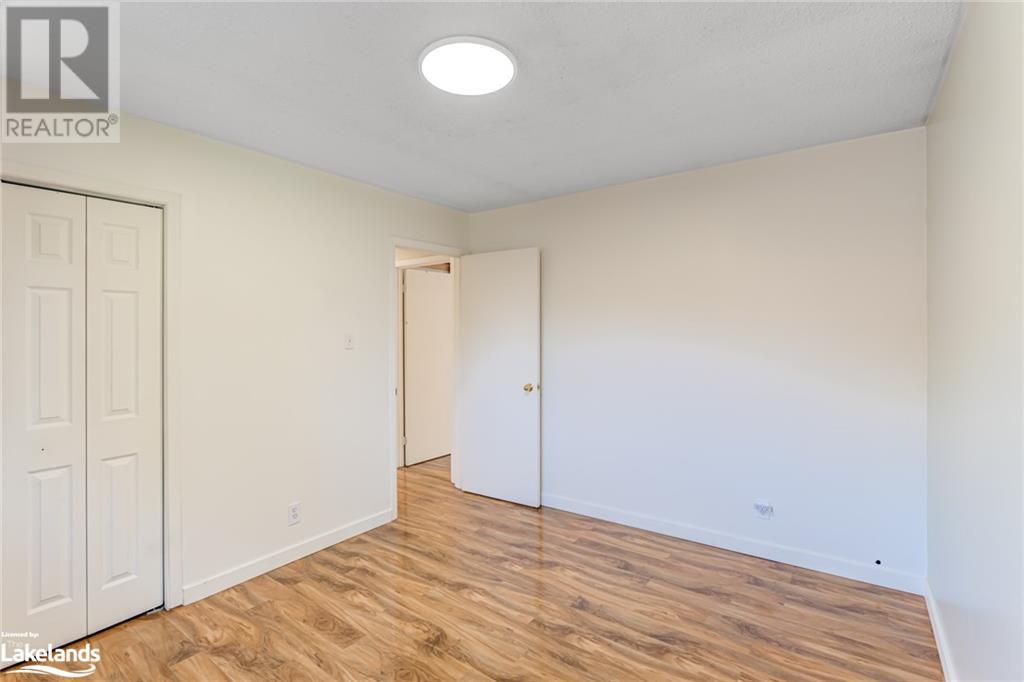LOADING
$693,000
Fantastic Opportunity! This vacant and ready to move in home is well-maintained with excellent income potential with a fully self-contained in-law suite. The upper level includes 3 bedrooms, a 4-piece bathroom, in-suite laundry, and a sliding glass door that opens to a deck and a large backyard. The recently renovated lower level boasts a self-contained 2-bedroom in-law suite with a separate entrance, cozy gas fireplace, laundry, and an eat-in kitchen. Additional features include: Forced air gas furnace and A/C for year-round comfort, A new roof installed in 2018, Large, private fenced yard with deck and shed Parking for up to 5 cars on the private driveway. Central location in Collingwood for convenience. An added bonus: solar panel installation provides extra income! This home is perfect for first-time buyers, investors, or those seeking a dual-purpose property. (id:54532)
Property Details
| MLS® Number | 40650484 |
| Property Type | Single Family |
| AmenitiesNearBy | Park, Shopping, Ski Area |
| EquipmentType | Water Heater |
| Features | In-law Suite |
| ParkingSpaceTotal | 5 |
| RentalEquipmentType | Water Heater |
| ViewType | City View |
Building
| BathroomTotal | 2 |
| BedroomsAboveGround | 3 |
| BedroomsBelowGround | 2 |
| BedroomsTotal | 5 |
| Appliances | Dryer, Refrigerator, Stove, Washer, Range - Gas, Gas Stove(s), Hood Fan |
| ArchitecturalStyle | Raised Bungalow |
| BasementDevelopment | Finished |
| BasementType | Full (finished) |
| ConstructionMaterial | Wood Frame |
| ConstructionStyleAttachment | Detached |
| CoolingType | Central Air Conditioning |
| ExteriorFinish | Brick Veneer, Wood |
| FireProtection | Smoke Detectors |
| FireplacePresent | Yes |
| FireplaceTotal | 1 |
| HeatingFuel | Natural Gas |
| HeatingType | Forced Air |
| StoriesTotal | 1 |
| SizeInterior | 1830 Sqft |
| Type | House |
| UtilityWater | Municipal Water |
Land
| AccessType | Road Access |
| Acreage | No |
| LandAmenities | Park, Shopping, Ski Area |
| Sewer | Municipal Sewage System |
| SizeDepth | 158 Ft |
| SizeFrontage | 35 Ft |
| SizeTotalText | Under 1/2 Acre |
| ZoningDescription | R3 |
Rooms
| Level | Type | Length | Width | Dimensions |
|---|---|---|---|---|
| Lower Level | 4pc Bathroom | Measurements not available | ||
| Lower Level | Primary Bedroom | 14'0'' x 9'0'' | ||
| Lower Level | Bedroom | 12'4'' x 8'9'' | ||
| Lower Level | Living Room | 21'0'' x 11'0'' | ||
| Lower Level | Kitchen | 9'11'' x 8'10'' | ||
| Main Level | 4pc Bathroom | Measurements not available | ||
| Main Level | Bedroom | 14'0'' x 9'0'' | ||
| Main Level | Bedroom | 10'0'' x 10'6'' | ||
| Main Level | Bedroom | 12'0'' x 10'0'' | ||
| Main Level | Dining Room | 9'0'' x 9'5'' | ||
| Main Level | Kitchen | 9'0'' x 12'0'' | ||
| Main Level | Living Room | 14'0'' x 12'0'' |
https://www.realtor.ca/real-estate/27448127/74-courtice-crescent-collingwood
Interested?
Contact us for more information
Dan Halos
Salesperson
Greg Syrota
Broker
Katia Abaimova
Broker
Tracie Pearson
Broker
No Favourites Found

Sotheby's International Realty Canada, Brokerage
243 Hurontario St,
Collingwood, ON L9Y 2M1
Rioux Baker Team Contacts
Click name for contact details.
Sherry Rioux*
Direct: 705-443-2793
EMAIL SHERRY
Emma Baker*
Direct: 705-444-3989
EMAIL EMMA
Jacki Binnie**
Direct: 705-441-1071
EMAIL JACKI
Craig Davies**
Direct: 289-685-8513
EMAIL CRAIG
Hollie Knight**
Direct: 705-994-2842
EMAIL HOLLIE
Almira Haupt***
Direct: 705-416-1499 ext. 25
EMAIL ALMIRA
No Favourites Found
Ask a Question
[
]

The trademarks REALTOR®, REALTORS®, and the REALTOR® logo are controlled by The Canadian Real Estate Association (CREA) and identify real estate professionals who are members of CREA. The trademarks MLS®, Multiple Listing Service® and the associated logos are owned by The Canadian Real Estate Association (CREA) and identify the quality of services provided by real estate professionals who are members of CREA. The trademark DDF® is owned by The Canadian Real Estate Association (CREA) and identifies CREA's Data Distribution Facility (DDF®)
September 21 2024 02:50:54
Muskoka Haliburton Orillia – The Lakelands Association of REALTORS®
Century 21 Millennium Inc., Brokerage (Collingwood), Century 21 Millennium Inc., Brokerage (Collingwood Unit B)




















































