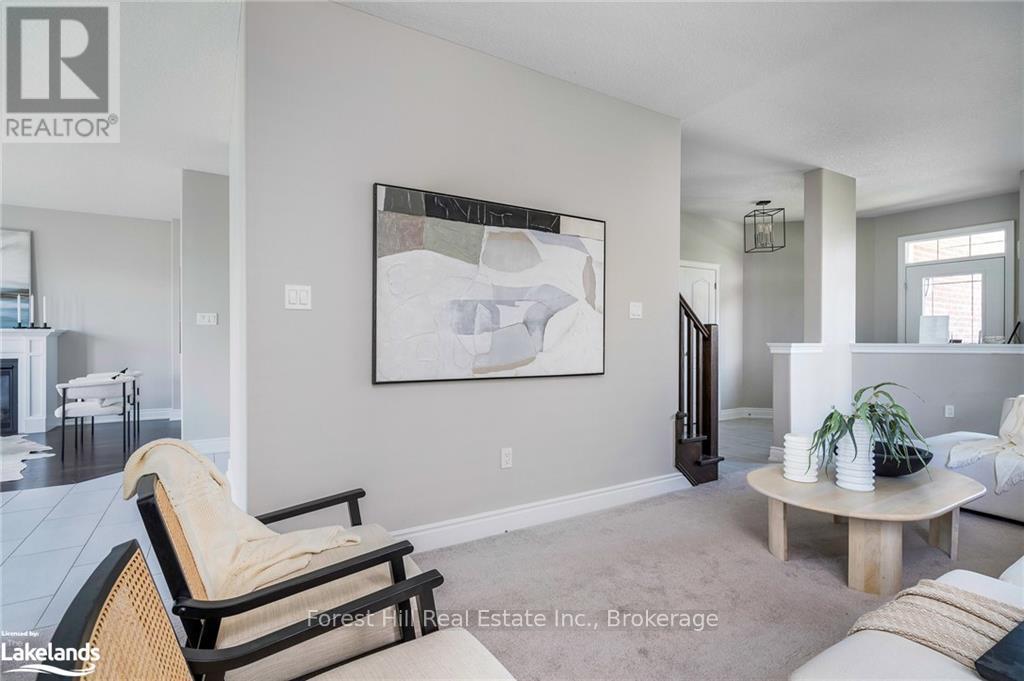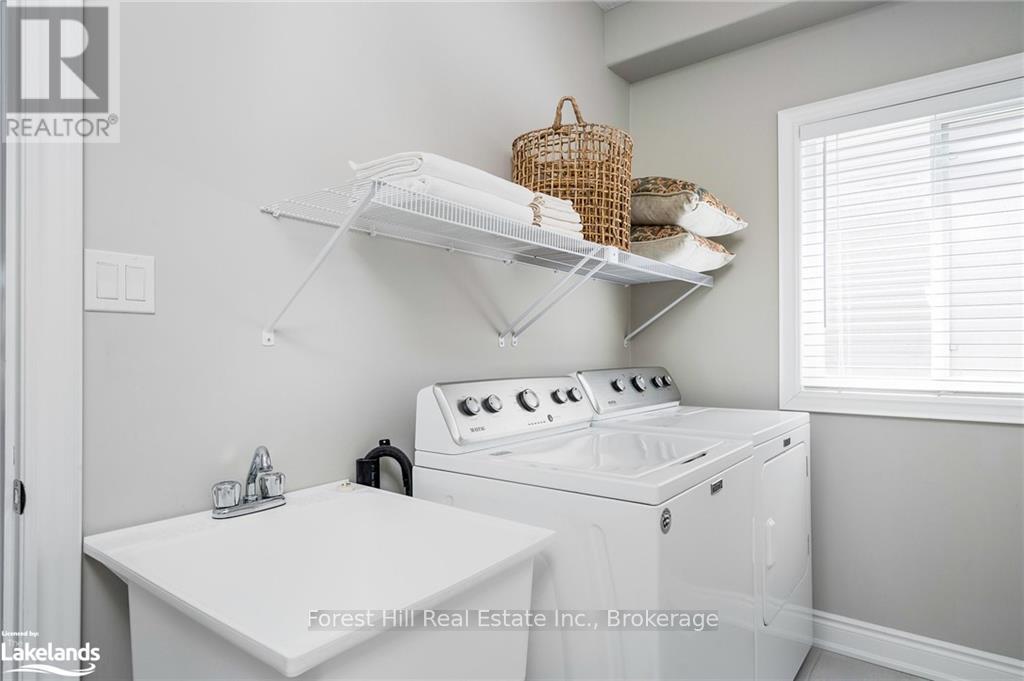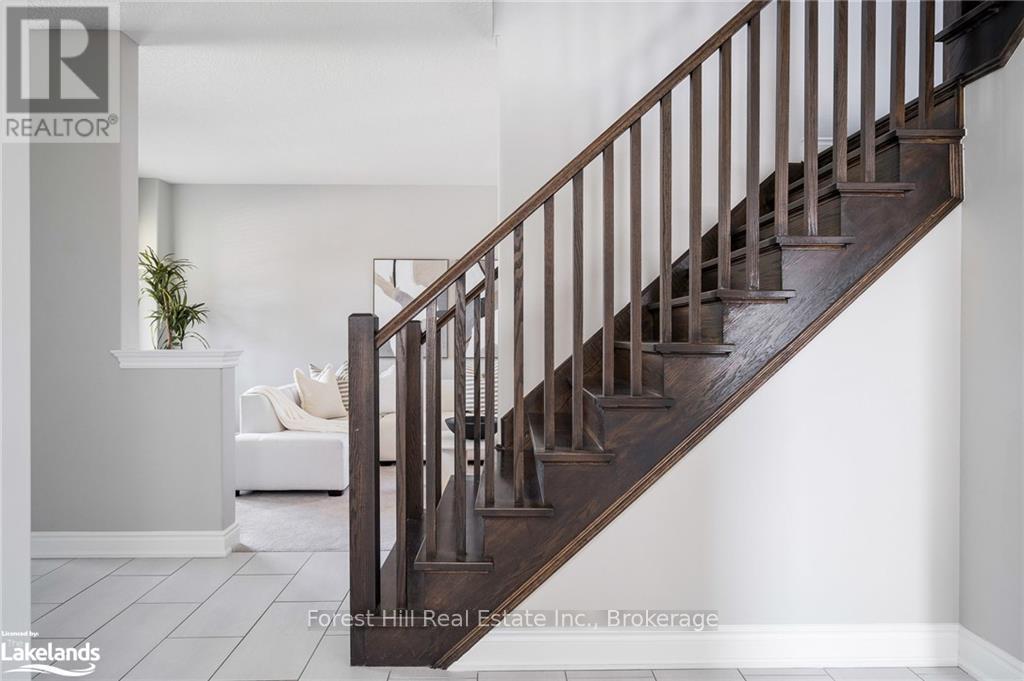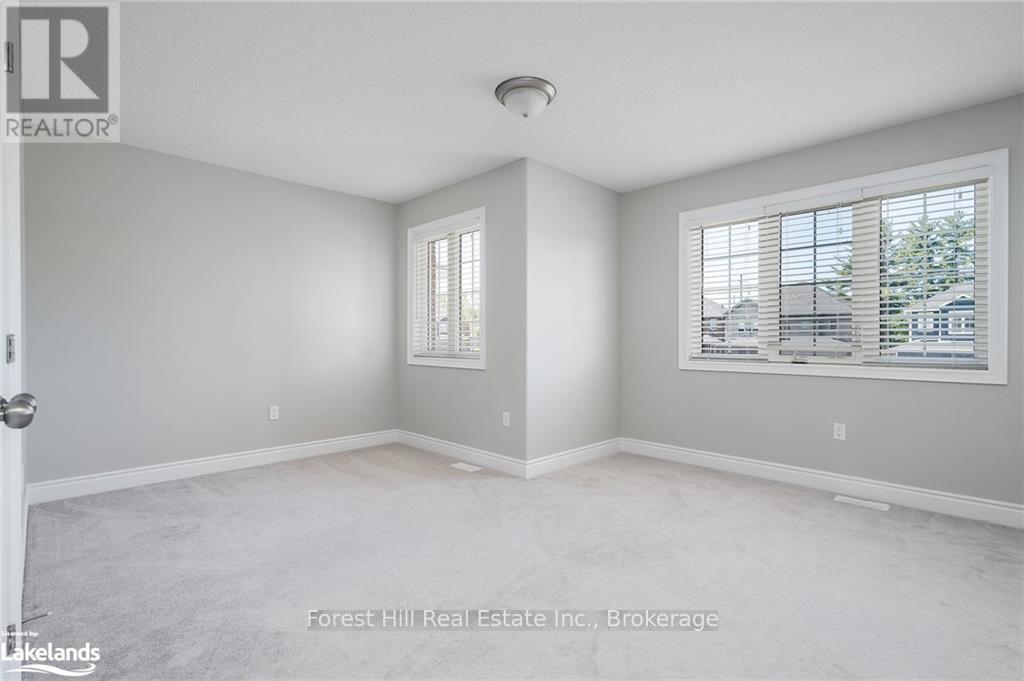LOADING
$1,225,000
Introducing a stunning all-brick two-storey 2500 sq ft home in Mountain Croft Subdivision. This residence features four spacious bedrooms plus upstairs office nock and two and a half baths, offering ample space for you and your family to thrive. The kitchen is equipped with stainless steel appliances and lots of cabinets space. The family room offers a gas fireplace and beautiful hardwood flooring to match the oak staircase. With a bonus main floor den you can work from home. Partially fenced yard, A/C, 9' ceilings, blinds and paved driveway, this home is ready to move in. You will appreciate the perfect blend of functionality and style. Don't miss the opportunity to make this house your dream home. Call to book a showing. (id:54532)
Property Details
| MLS® Number | S10895790 |
| Property Type | Single Family |
| Community Name | Collingwood |
| AmenitiesNearBy | Hospital |
| EquipmentType | Water Heater |
| Features | Sump Pump |
| ParkingSpaceTotal | 4 |
| RentalEquipmentType | Water Heater |
Building
| BathroomTotal | 3 |
| BedroomsAboveGround | 4 |
| BedroomsTotal | 4 |
| Appliances | Dishwasher, Dryer, Refrigerator, Stove, Washer, Window Coverings |
| BasementDevelopment | Unfinished |
| BasementType | Full (unfinished) |
| ConstructionStyleAttachment | Detached |
| CoolingType | Central Air Conditioning, Air Exchanger |
| ExteriorFinish | Wood, Brick |
| FireplacePresent | Yes |
| FoundationType | Concrete |
| HalfBathTotal | 1 |
| HeatingFuel | Natural Gas |
| HeatingType | Forced Air |
| StoriesTotal | 2 |
| Type | House |
| UtilityWater | Municipal Water |
Parking
| Attached Garage |
Land
| Acreage | No |
| LandAmenities | Hospital |
| Sewer | Sanitary Sewer |
| SizeDepth | 122 Ft ,8 In |
| SizeFrontage | 45 Ft ,6 In |
| SizeIrregular | 45.57 X 122.67 Ft |
| SizeTotalText | 45.57 X 122.67 Ft|under 1/2 Acre |
| ZoningDescription | H(12)r3 |
Rooms
| Level | Type | Length | Width | Dimensions |
|---|---|---|---|---|
| Second Level | Bathroom | Measurements not available | ||
| Second Level | Bathroom | Measurements not available | ||
| Second Level | Primary Bedroom | 4.06 m | 3.96 m | 4.06 m x 3.96 m |
| Second Level | Bedroom | 3.05 m | 3.58 m | 3.05 m x 3.58 m |
| Second Level | Bedroom | 3.66 m | 4.47 m | 3.66 m x 4.47 m |
| Second Level | Bedroom | 4.98 m | 4.01 m | 4.98 m x 4.01 m |
| Main Level | Other | 7.32 m | 3.05 m | 7.32 m x 3.05 m |
| Main Level | Bathroom | Measurements not available | ||
| Main Level | Den | 2.64 m | 2.67 m | 2.64 m x 2.67 m |
| Main Level | Family Room | 3.35 m | 4.27 m | 3.35 m x 4.27 m |
| Main Level | Eating Area | 2.44 m | 4.57 m | 2.44 m x 4.57 m |
| Main Level | Kitchen | 3.05 m | 3.51 m | 3.05 m x 3.51 m |
https://www.realtor.ca/real-estate/27440840/74-lockerbie-crescent-collingwood-collingwood
Interested?
Contact us for more information
Miranda Kofoed
Salesperson
No Favourites Found

Sotheby's International Realty Canada,
Brokerage
243 Hurontario St,
Collingwood, ON L9Y 2M1
Office: 705 416 1499
Rioux Baker Davies Team Contacts

Sherry Rioux Team Lead
-
705-443-2793705-443-2793
-
Email SherryEmail Sherry

Emma Baker Team Lead
-
705-444-3989705-444-3989
-
Email EmmaEmail Emma

Craig Davies Team Lead
-
289-685-8513289-685-8513
-
Email CraigEmail Craig

Jacki Binnie Sales Representative
-
705-441-1071705-441-1071
-
Email JackiEmail Jacki

Hollie Knight Sales Representative
-
705-994-2842705-994-2842
-
Email HollieEmail Hollie

Manar Vandervecht Real Estate Broker
-
647-267-6700647-267-6700
-
Email ManarEmail Manar

Michael Maish Sales Representative
-
706-606-5814706-606-5814
-
Email MichaelEmail Michael

Almira Haupt Finance Administrator
-
705-416-1499705-416-1499
-
Email AlmiraEmail Almira
Google Reviews






































No Favourites Found

The trademarks REALTOR®, REALTORS®, and the REALTOR® logo are controlled by The Canadian Real Estate Association (CREA) and identify real estate professionals who are members of CREA. The trademarks MLS®, Multiple Listing Service® and the associated logos are owned by The Canadian Real Estate Association (CREA) and identify the quality of services provided by real estate professionals who are members of CREA. The trademark DDF® is owned by The Canadian Real Estate Association (CREA) and identifies CREA's Data Distribution Facility (DDF®)
December 13 2024 05:12:26
Muskoka Haliburton Orillia – The Lakelands Association of REALTORS®
Forest Hill Real Estate Inc.
Quick Links
-
HomeHome
-
About UsAbout Us
-
Rental ServiceRental Service
-
Listing SearchListing Search
-
10 Advantages10 Advantages
-
ContactContact
Contact Us
-
243 Hurontario St,243 Hurontario St,
Collingwood, ON L9Y 2M1
Collingwood, ON L9Y 2M1 -
705 416 1499705 416 1499
-
riouxbakerteam@sothebysrealty.cariouxbakerteam@sothebysrealty.ca
© 2024 Rioux Baker Davies Team
-
The Blue MountainsThe Blue Mountains
-
Privacy PolicyPrivacy Policy











































