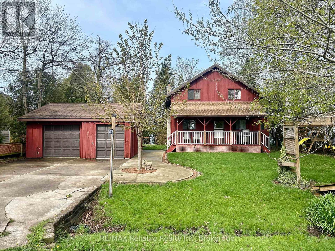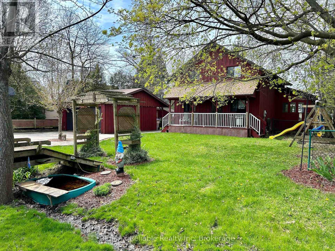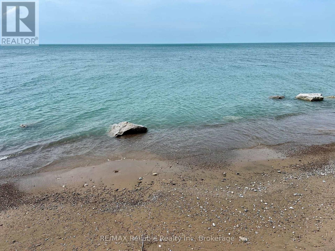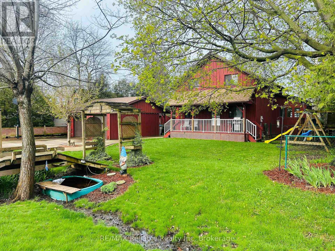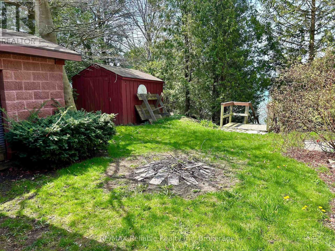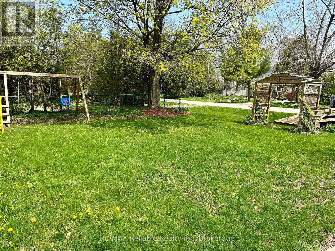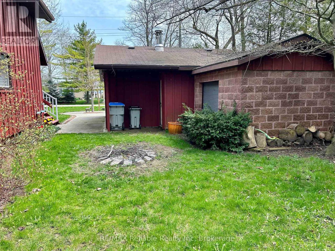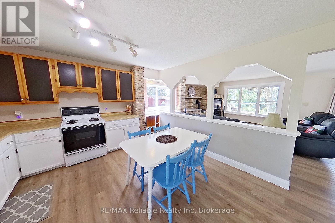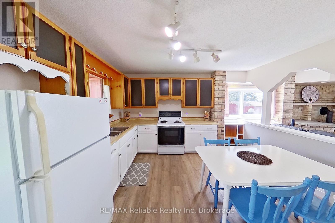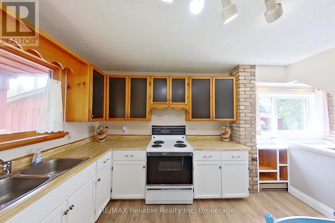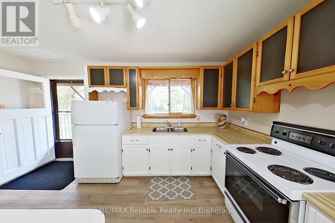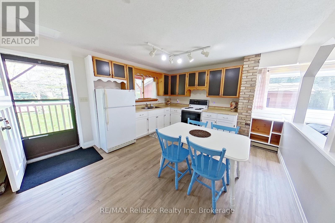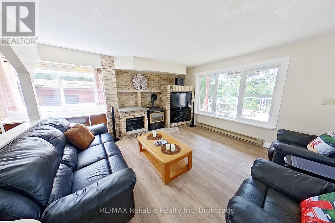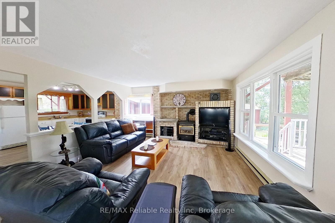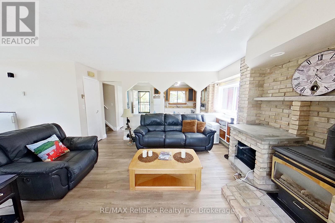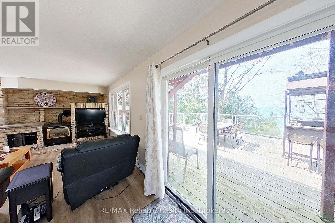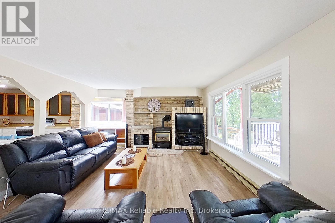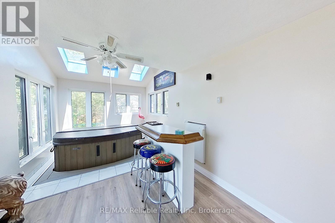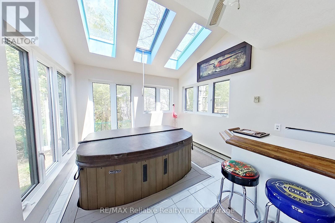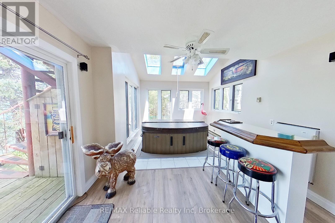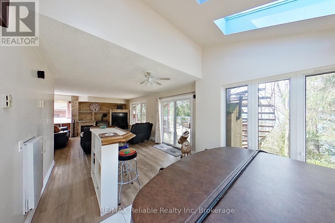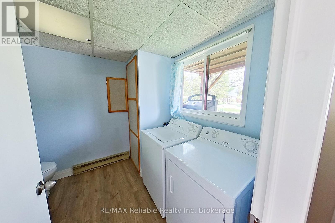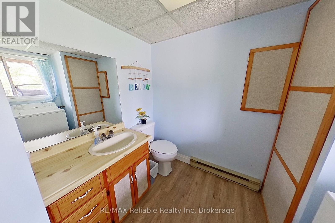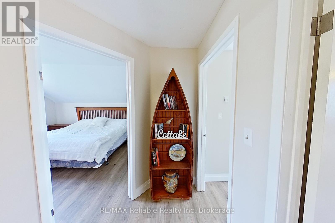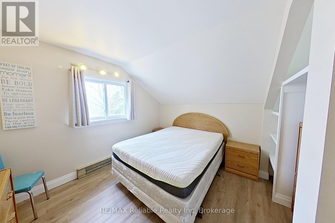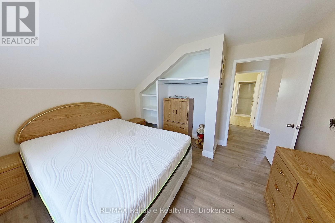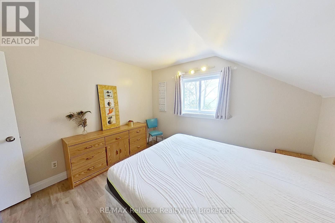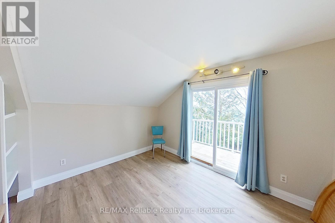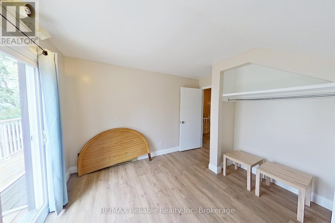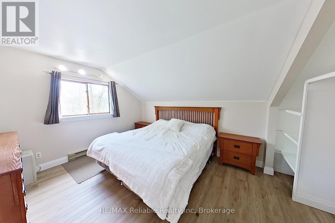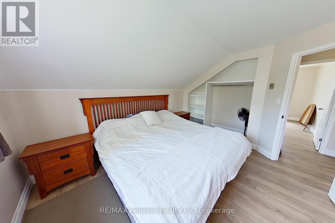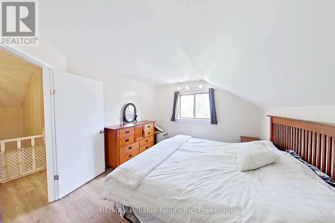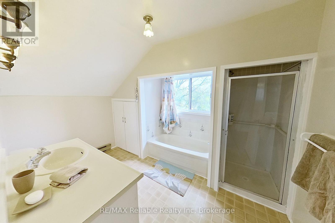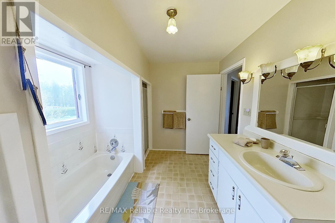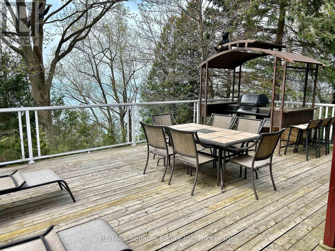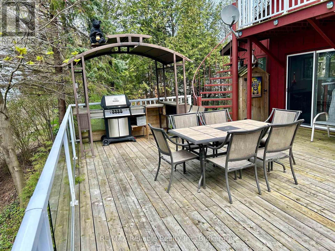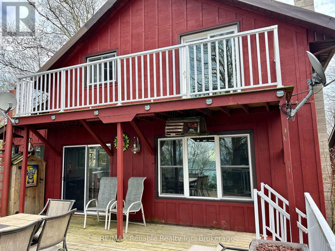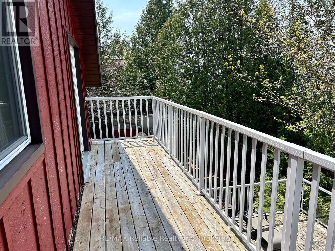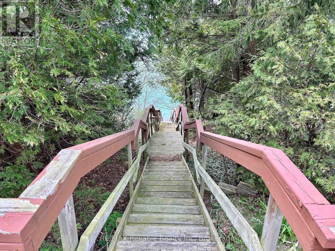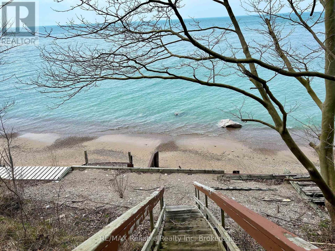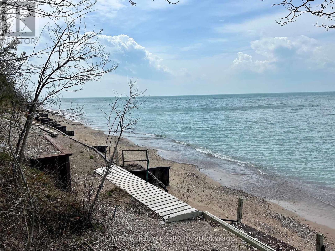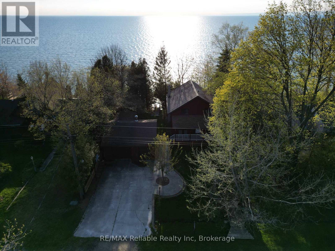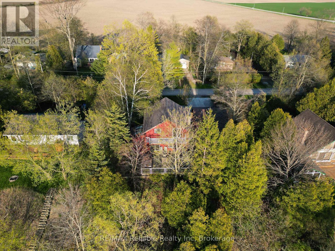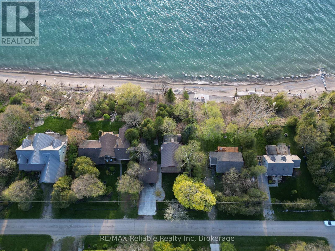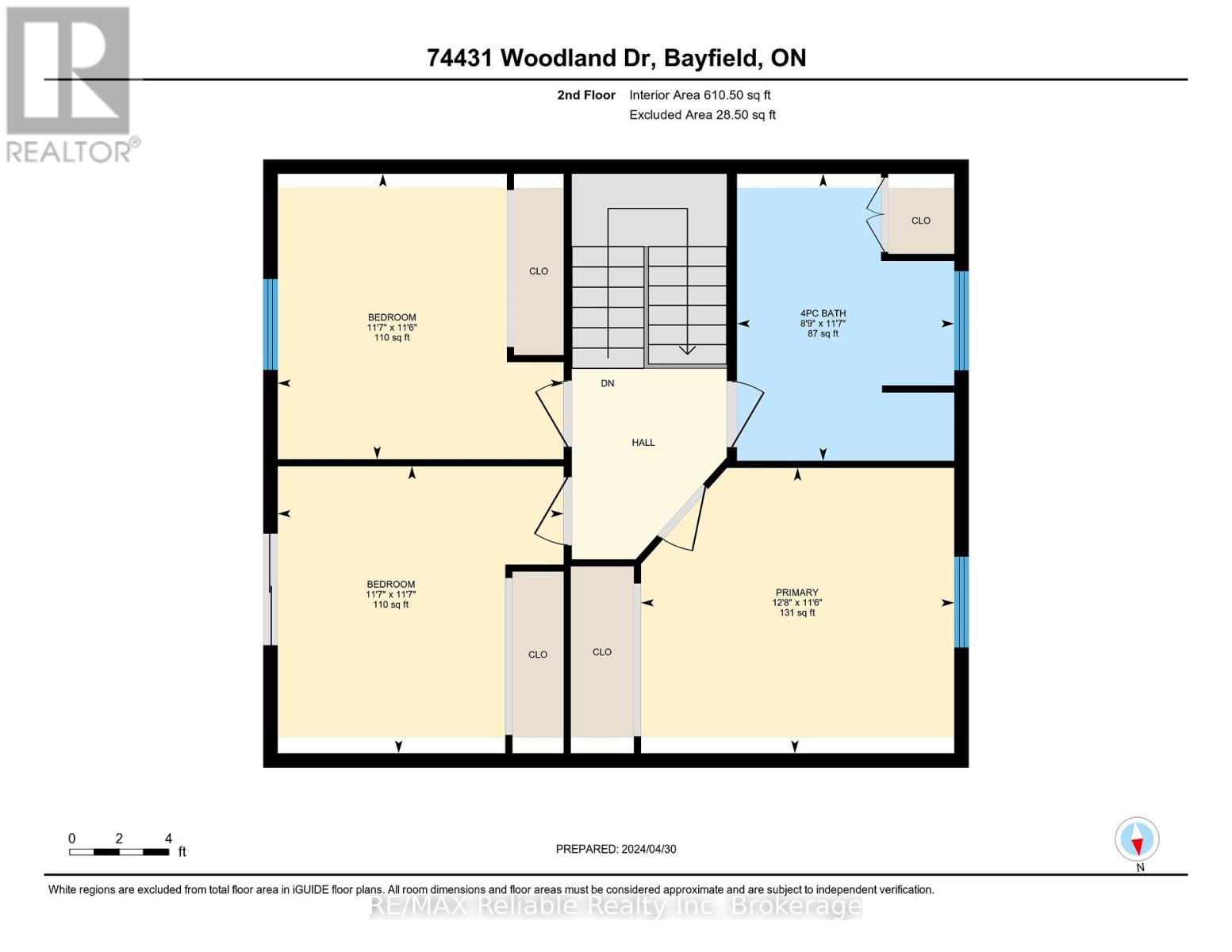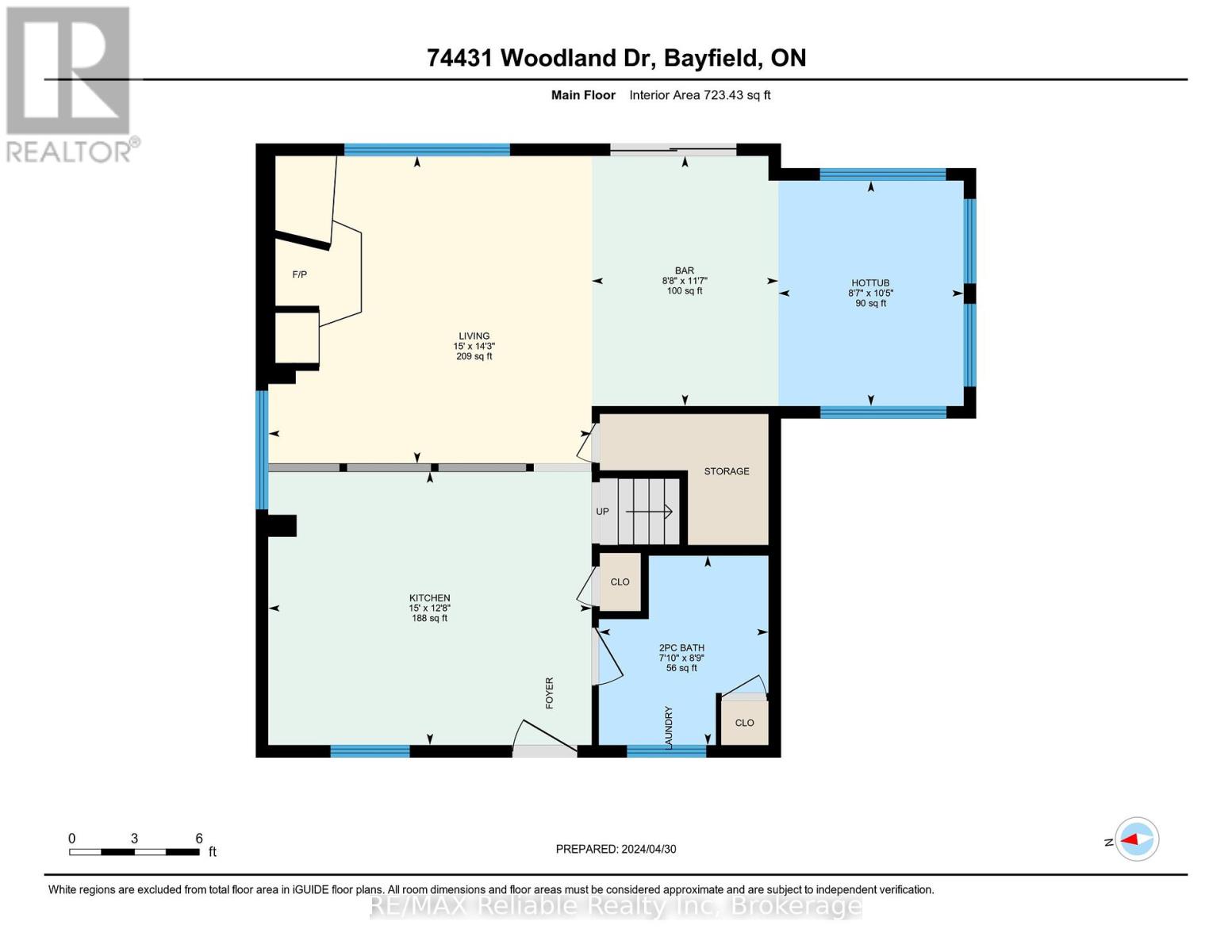$1,075,000
THIS LAKEFRONT COTTAGE HAS IT ALL! ! Wonderful opportunity to acquire this comfortable 1.5 storeyhome(1986) nestled in a tranquil setting w/mature trees & lovely views of Lake Huron. Spacious main levelboasting "eat-in" kitchen leading to cozy family room w/gas fireplace. "Hot Tub" room w/skylights & bararea. Main-floor laundry & 2 piece bathroom combo. Patio doors to huge deck facing sunsets. 2nd levelfeatures (3) bedrooms & 4 piece bathroom. West bedroom has entry to 2nd level balcony facing lake.Private staircase to the beach. Erosion protection in place. DETACHED HEATED GARAGE plus storage area.Cement drive. B & B wood exterior. Municipal water/road. Fibre internet. Can be used as a cottage or fulltime home. SHORT DRIVE TO GOLF, HIKING, BAYFIELD'S DOWNTOWN. Well-established subdivision gives you the"northern feel". IMMEDIATE POSSESSION! (id:54532)
Property Details
| MLS® Number | X12046158 |
| Property Type | Single Family |
| Community Name | Stanley |
| Easement | Unknown, None |
| Features | Wooded Area, Level, Recreational |
| Parking Space Total | 5 |
| Structure | Deck, Shed |
| View Type | Lake View, View Of Water, Direct Water View, Unobstructed Water View |
| Water Front Type | Waterfront |
Building
| Bathroom Total | 3 |
| Bedrooms Above Ground | 3 |
| Bedrooms Total | 3 |
| Age | 31 To 50 Years |
| Amenities | Fireplace(s) |
| Appliances | Water Meter, Water Heater, Dryer, Stove, Washer, Window Coverings, Refrigerator |
| Basement Development | Unfinished |
| Basement Type | Crawl Space (unfinished) |
| Construction Style Attachment | Detached |
| Exterior Finish | Wood |
| Fireplace Present | Yes |
| Fireplace Total | 1 |
| Foundation Type | Block |
| Half Bath Total | 1 |
| Heating Fuel | Electric |
| Heating Type | Baseboard Heaters |
| Stories Total | 2 |
| Size Interior | 1,100 - 1,500 Ft2 |
| Type | House |
| Utility Water | Municipal Water |
Parking
| Detached Garage | |
| Garage |
Land
| Access Type | Year-round Access |
| Acreage | No |
| Landscape Features | Landscaped |
| Sewer | Septic System |
| Size Depth | 224 Ft |
| Size Frontage | 80 Ft ,10 In |
| Size Irregular | 80.9 X 224 Ft |
| Size Total Text | 80.9 X 224 Ft |
| Zoning Description | Lr1 Ne1 |
Rooms
| Level | Type | Length | Width | Dimensions |
|---|---|---|---|---|
| Second Level | Bathroom | 2.67 m | 3.53 m | 2.67 m x 3.53 m |
| Second Level | Bedroom | 3.52 m | 3.53 m | 3.52 m x 3.53 m |
| Second Level | Bedroom 2 | 3.52 m | 3.51 m | 3.52 m x 3.51 m |
| Second Level | Primary Bedroom | 3.85 m | 3.51 m | 3.85 m x 3.51 m |
| Main Level | Bathroom | 2.67 m | 2.39 m | 2.67 m x 2.39 m |
| Main Level | Games Room | 3.53 m | 2.64 m | 3.53 m x 2.64 m |
| Main Level | Recreational, Games Room | 3.18 m | 2.62 m | 3.18 m x 2.62 m |
| Main Level | Kitchen | 3.86 m | 4.57 m | 3.86 m x 4.57 m |
| Main Level | Living Room | 4.34 m | 4.57 m | 4.34 m x 4.57 m |
https://www.realtor.ca/real-estate/28084332/74431-woodland-drive-bluewater-stanley-stanley
Contact Us
Contact us for more information
No Favourites Found

Sotheby's International Realty Canada,
Brokerage
243 Hurontario St,
Collingwood, ON L9Y 2M1
Office: 705 416 1499
Rioux Baker Davies Team Contacts

Sherry Rioux Team Lead
-
705-443-2793705-443-2793
-
Email SherryEmail Sherry

Emma Baker Team Lead
-
705-444-3989705-444-3989
-
Email EmmaEmail Emma

Craig Davies Team Lead
-
289-685-8513289-685-8513
-
Email CraigEmail Craig

Jacki Binnie Sales Representative
-
705-441-1071705-441-1071
-
Email JackiEmail Jacki

Hollie Knight Sales Representative
-
705-994-2842705-994-2842
-
Email HollieEmail Hollie

Manar Vandervecht Real Estate Broker
-
647-267-6700647-267-6700
-
Email ManarEmail Manar

Michael Maish Sales Representative
-
706-606-5814706-606-5814
-
Email MichaelEmail Michael

Almira Haupt Finance Administrator
-
705-416-1499705-416-1499
-
Email AlmiraEmail Almira
Google Reviews









































No Favourites Found

The trademarks REALTOR®, REALTORS®, and the REALTOR® logo are controlled by The Canadian Real Estate Association (CREA) and identify real estate professionals who are members of CREA. The trademarks MLS®, Multiple Listing Service® and the associated logos are owned by The Canadian Real Estate Association (CREA) and identify the quality of services provided by real estate professionals who are members of CREA. The trademark DDF® is owned by The Canadian Real Estate Association (CREA) and identifies CREA's Data Distribution Facility (DDF®)
March 30 2025 11:38:08
The Lakelands Association of REALTORS®
RE/MAX Reliable Realty Inc
Quick Links
-
HomeHome
-
About UsAbout Us
-
Rental ServiceRental Service
-
Listing SearchListing Search
-
10 Advantages10 Advantages
-
ContactContact
Contact Us
-
243 Hurontario St,243 Hurontario St,
Collingwood, ON L9Y 2M1
Collingwood, ON L9Y 2M1 -
705 416 1499705 416 1499
-
riouxbakerteam@sothebysrealty.cariouxbakerteam@sothebysrealty.ca
© 2025 Rioux Baker Davies Team
-
The Blue MountainsThe Blue Mountains
-
Privacy PolicyPrivacy Policy
