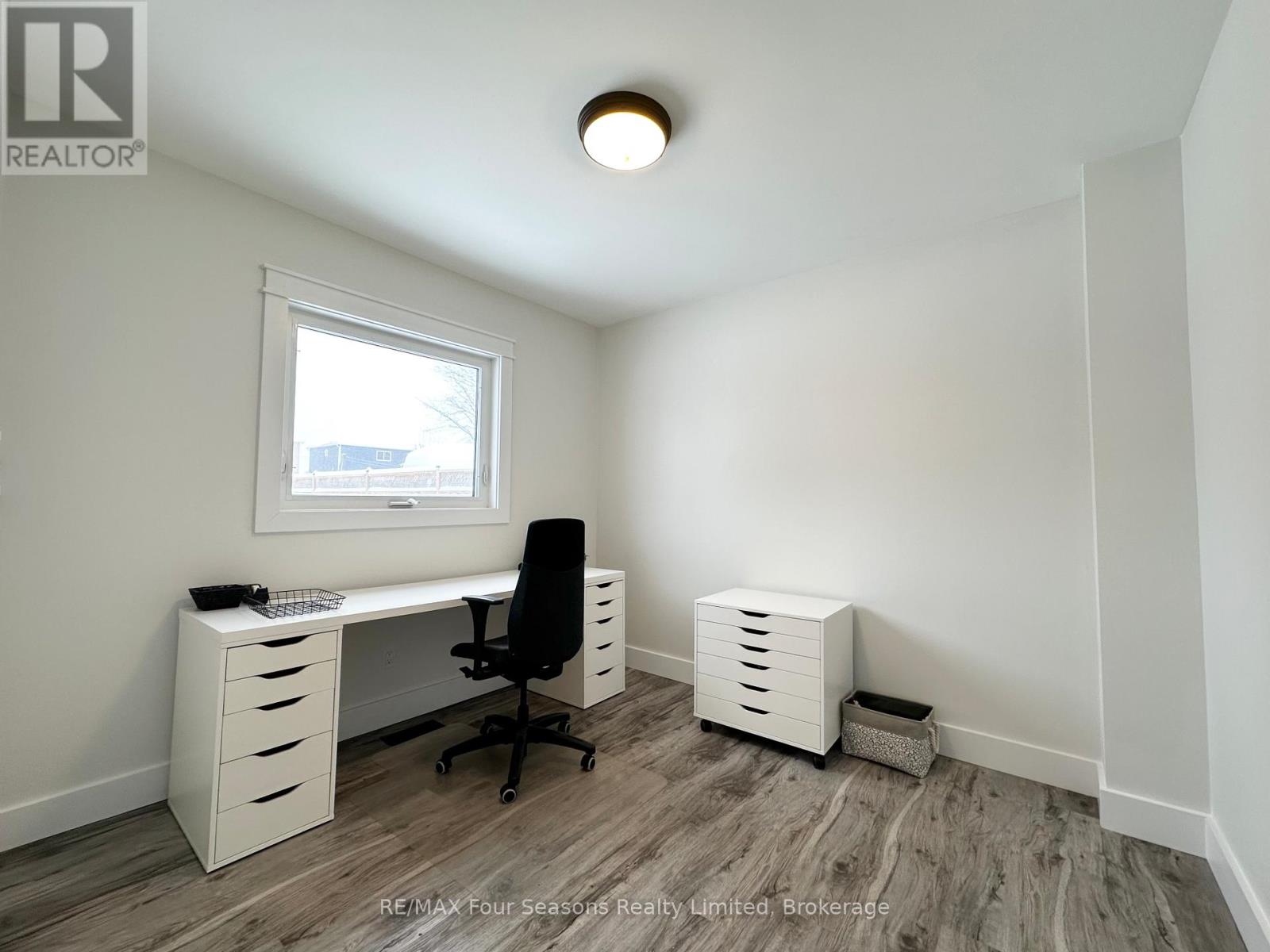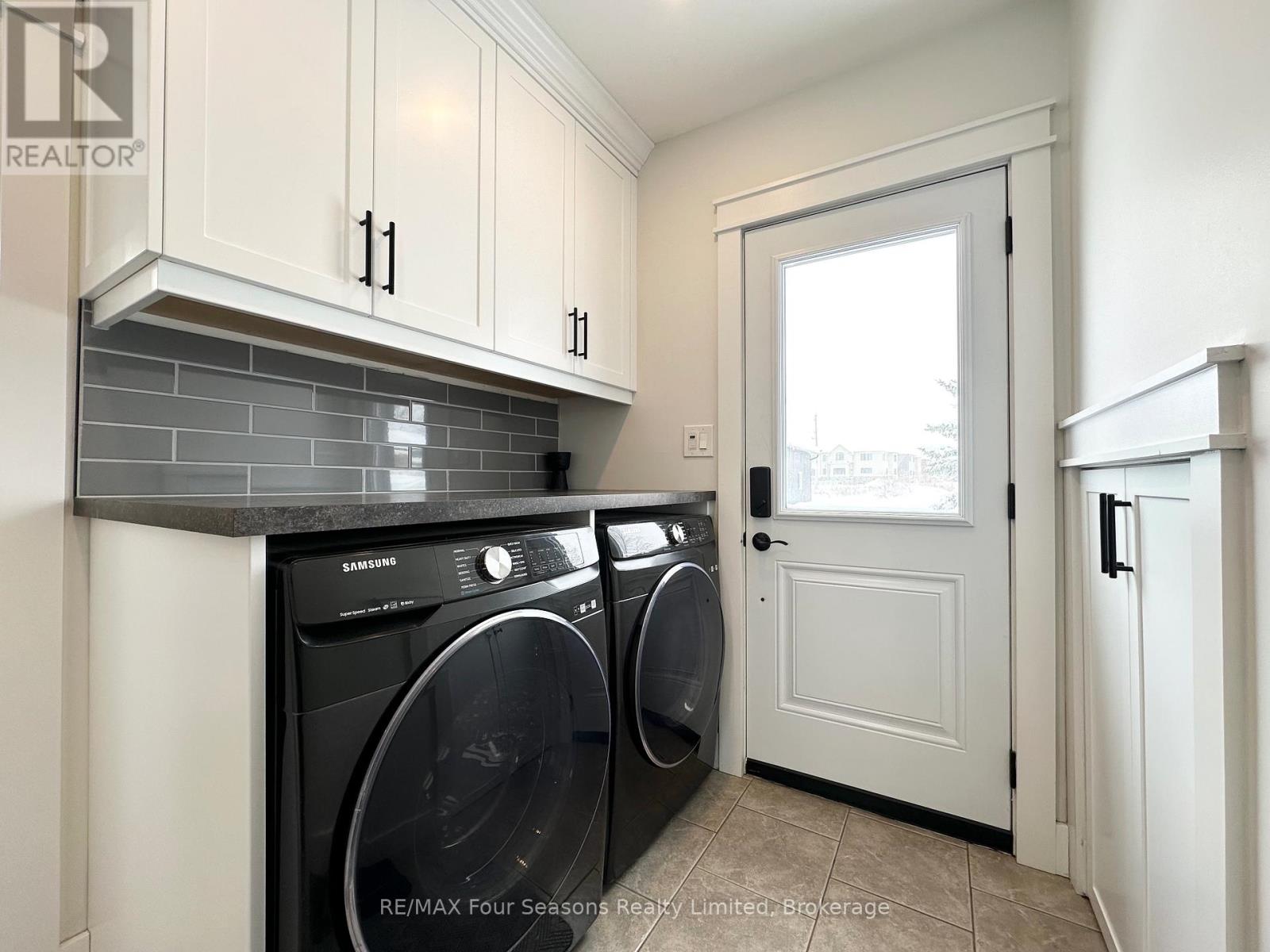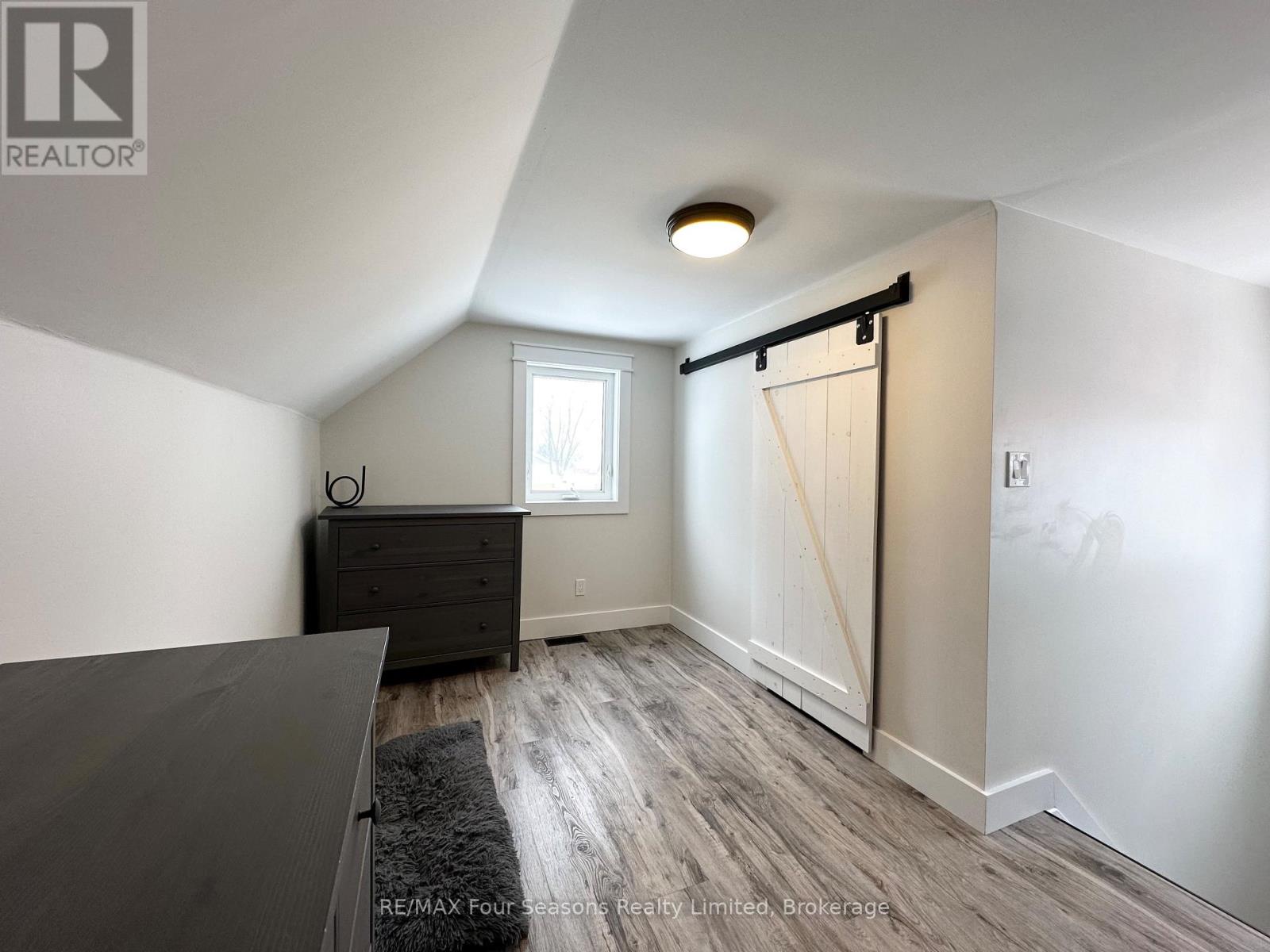$585,000
This beautifully updated home offers the perfect combination of modern convenience and thoughtful design. Whether you're a first-time buyer or looking to downsize without sacrifice, this home is sure to impress! Step inside and be greeted by a fresh, modern interior with stunning updates throughout. The metal roof and updated windows provide long-term durability and energy efficiency, so you can enjoy peace of mind for years to come. The practical layout includes a main-floor bedroom for easy accessibility, while the spacious second-floor room offers incredible versatility use it as a second bedroom, home office, or cozy lounge space. The fully renovated kitchen is a true showstopper, featuring sleek new appliances, stylish finishes, and ample counter space. Whether you're whipping up gourmet meals or enjoying your morning coffee, this space is designed to impress. One of the standout features of this property is the 20x30 detached, insulated shop, a dream space for hobbyists, mechanics, or anyone needing extra storage. Built in 2018, this versatile space is ready for your projects, toys, or business needs. Located in a fantastic area, this home delivers the perfect balance of charm and modern updates. Opportunities like this don't last - schedule your showing today before it's gone! (id:54532)
Property Details
| MLS® Number | S11975079 |
| Property Type | Single Family |
| Community Name | Stayner |
| Features | Irregular Lot Size |
| Parking Space Total | 7 |
Building
| Bathroom Total | 1 |
| Bedrooms Above Ground | 2 |
| Bedrooms Total | 2 |
| Appliances | Dishwasher, Dryer, Microwave, Refrigerator, Stove, Washer |
| Basement Type | Crawl Space |
| Construction Style Attachment | Detached |
| Exterior Finish | Steel |
| Foundation Type | Block |
| Heating Fuel | Natural Gas |
| Heating Type | Forced Air |
| Stories Total | 2 |
| Size Interior | 700 - 1,100 Ft2 |
| Type | House |
| Utility Water | Municipal Water |
Parking
| Detached Garage |
Land
| Acreage | No |
| Landscape Features | Landscaped |
| Sewer | Sanitary Sewer |
| Size Depth | 147 Ft ,10 In |
| Size Frontage | 66 Ft ,1 In |
| Size Irregular | 66.1 X 147.9 Ft ; 147.88ft X 66.11ft X 147.86ft X 66.18ft |
| Size Total Text | 66.1 X 147.9 Ft ; 147.88ft X 66.11ft X 147.86ft X 66.18ft|under 1/2 Acre |
| Zoning Description | Res |
Rooms
| Level | Type | Length | Width | Dimensions |
|---|---|---|---|---|
| Second Level | Bedroom | 3.13 m | 7.04 m | 3.13 m x 7.04 m |
| Main Level | Living Room | 3.02 m | 3.31 m | 3.02 m x 3.31 m |
| Main Level | Kitchen | 3.3 m | 4.05 m | 3.3 m x 4.05 m |
| Main Level | Bedroom | 2.88 m | 3.08 m | 2.88 m x 3.08 m |
| Main Level | Foyer | 1.87 m | 2.34 m | 1.87 m x 2.34 m |
| Main Level | Bathroom | 1.51 m | 2.81 m | 1.51 m x 2.81 m |
https://www.realtor.ca/real-estate/27920988/7455-county-road-91-clearview-stayner-stayner
Contact Us
Contact us for more information
Evan Weel
Salesperson
(705) 994-4098
Leo Weel
Broker
No Favourites Found

Sotheby's International Realty Canada,
Brokerage
243 Hurontario St,
Collingwood, ON L9Y 2M1
Office: 705 416 1499
Rioux Baker Davies Team Contacts

Sherry Rioux Team Lead
-
705-443-2793705-443-2793
-
Email SherryEmail Sherry

Emma Baker Team Lead
-
705-444-3989705-444-3989
-
Email EmmaEmail Emma

Craig Davies Team Lead
-
289-685-8513289-685-8513
-
Email CraigEmail Craig

Jacki Binnie Sales Representative
-
705-441-1071705-441-1071
-
Email JackiEmail Jacki

Hollie Knight Sales Representative
-
705-994-2842705-994-2842
-
Email HollieEmail Hollie

Manar Vandervecht Real Estate Broker
-
647-267-6700647-267-6700
-
Email ManarEmail Manar

Michael Maish Sales Representative
-
706-606-5814706-606-5814
-
Email MichaelEmail Michael

Almira Haupt Finance Administrator
-
705-416-1499705-416-1499
-
Email AlmiraEmail Almira
Google Reviews


































No Favourites Found

The trademarks REALTOR®, REALTORS®, and the REALTOR® logo are controlled by The Canadian Real Estate Association (CREA) and identify real estate professionals who are members of CREA. The trademarks MLS®, Multiple Listing Service® and the associated logos are owned by The Canadian Real Estate Association (CREA) and identify the quality of services provided by real estate professionals who are members of CREA. The trademark DDF® is owned by The Canadian Real Estate Association (CREA) and identifies CREA's Data Distribution Facility (DDF®)
February 19 2025 06:47:00
The Lakelands Association of REALTORS®
RE/MAX Four Seasons Realty Limited
Quick Links
-
HomeHome
-
About UsAbout Us
-
Rental ServiceRental Service
-
Listing SearchListing Search
-
10 Advantages10 Advantages
-
ContactContact
Contact Us
-
243 Hurontario St,243 Hurontario St,
Collingwood, ON L9Y 2M1
Collingwood, ON L9Y 2M1 -
705 416 1499705 416 1499
-
riouxbakerteam@sothebysrealty.cariouxbakerteam@sothebysrealty.ca
© 2025 Rioux Baker Davies Team
-
The Blue MountainsThe Blue Mountains
-
Privacy PolicyPrivacy Policy


































