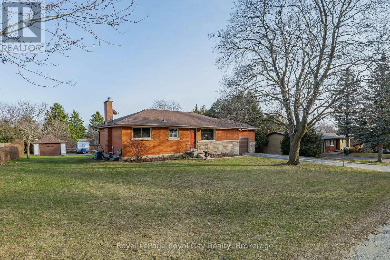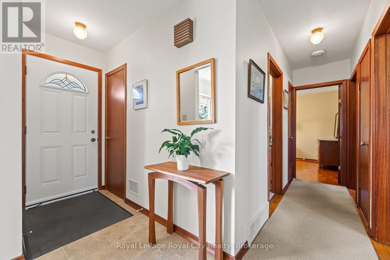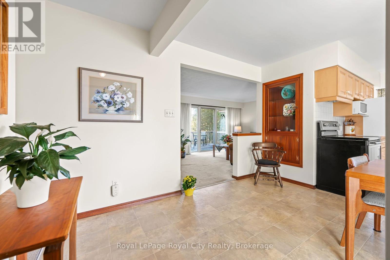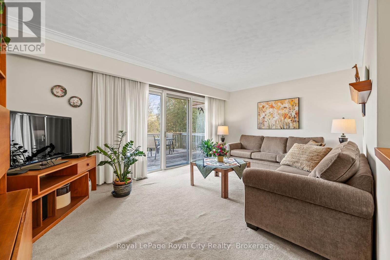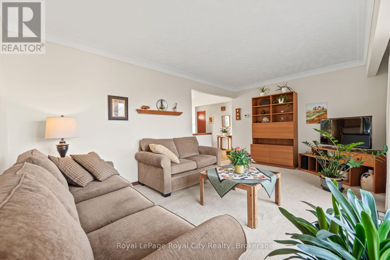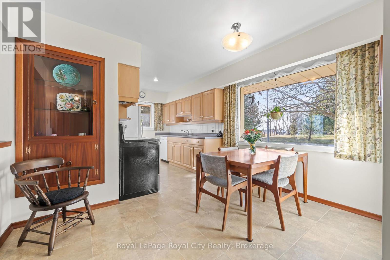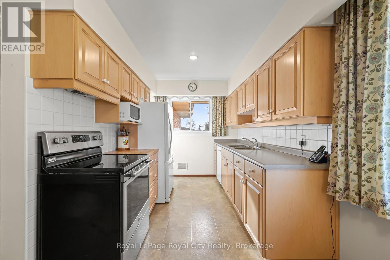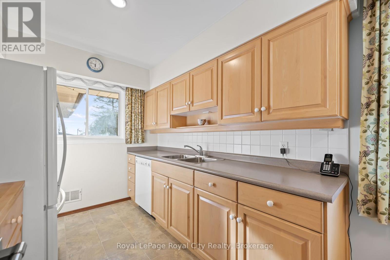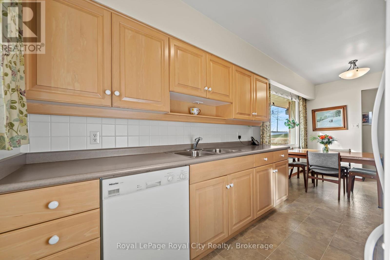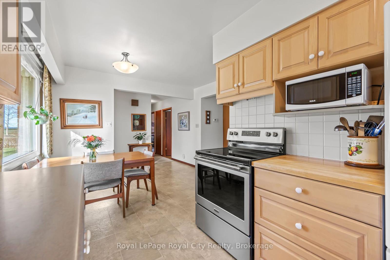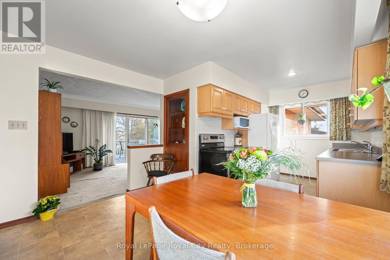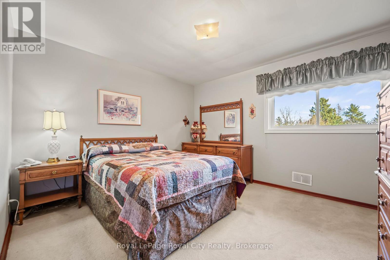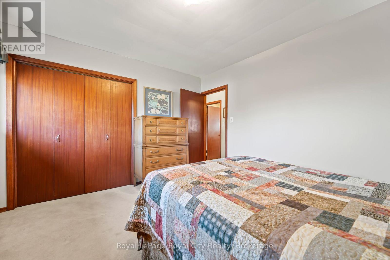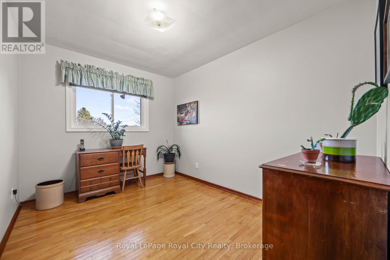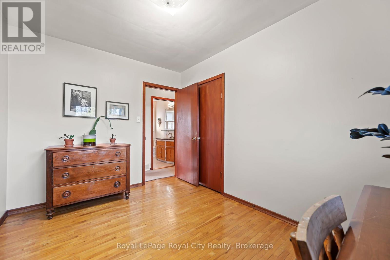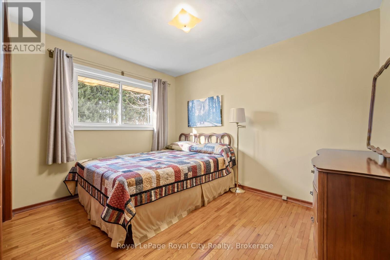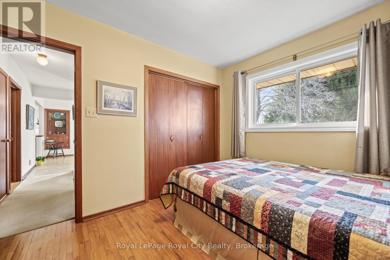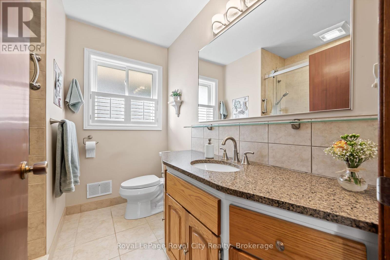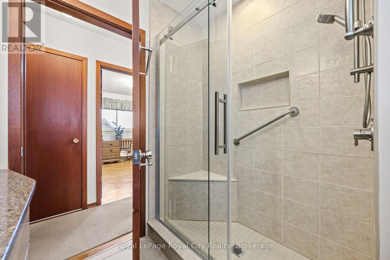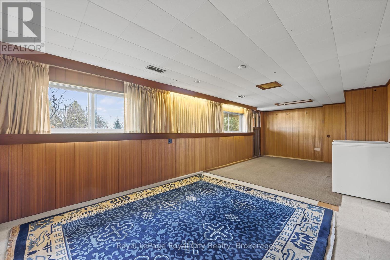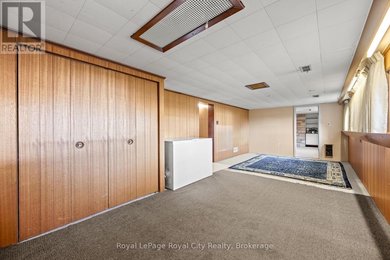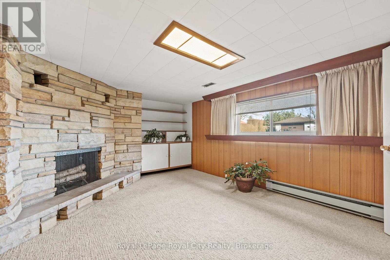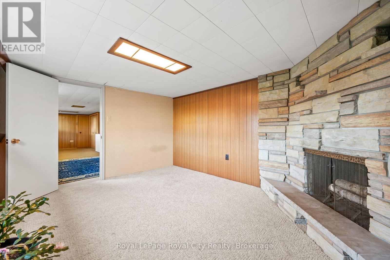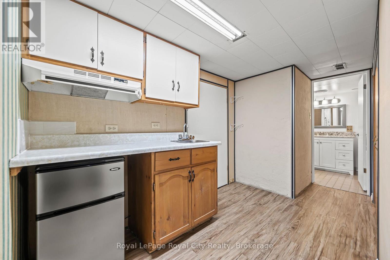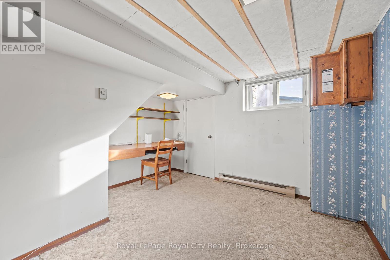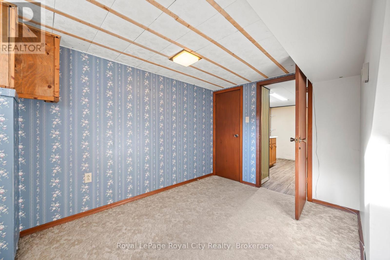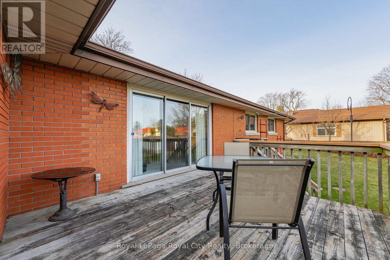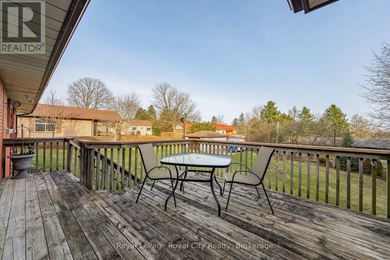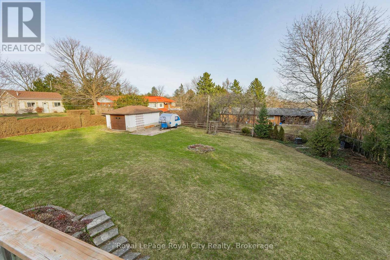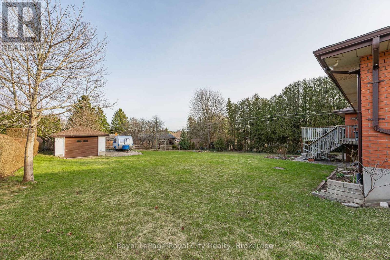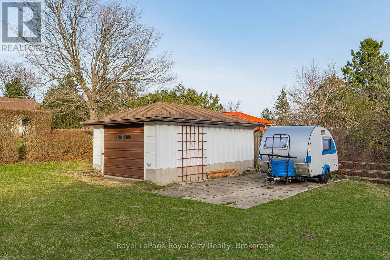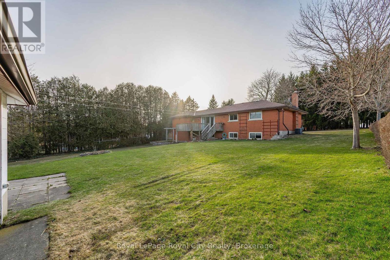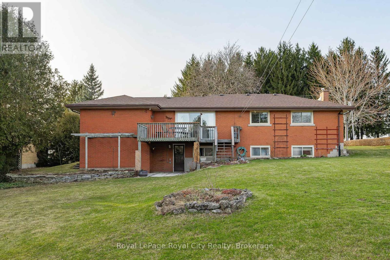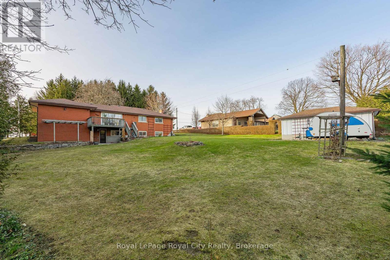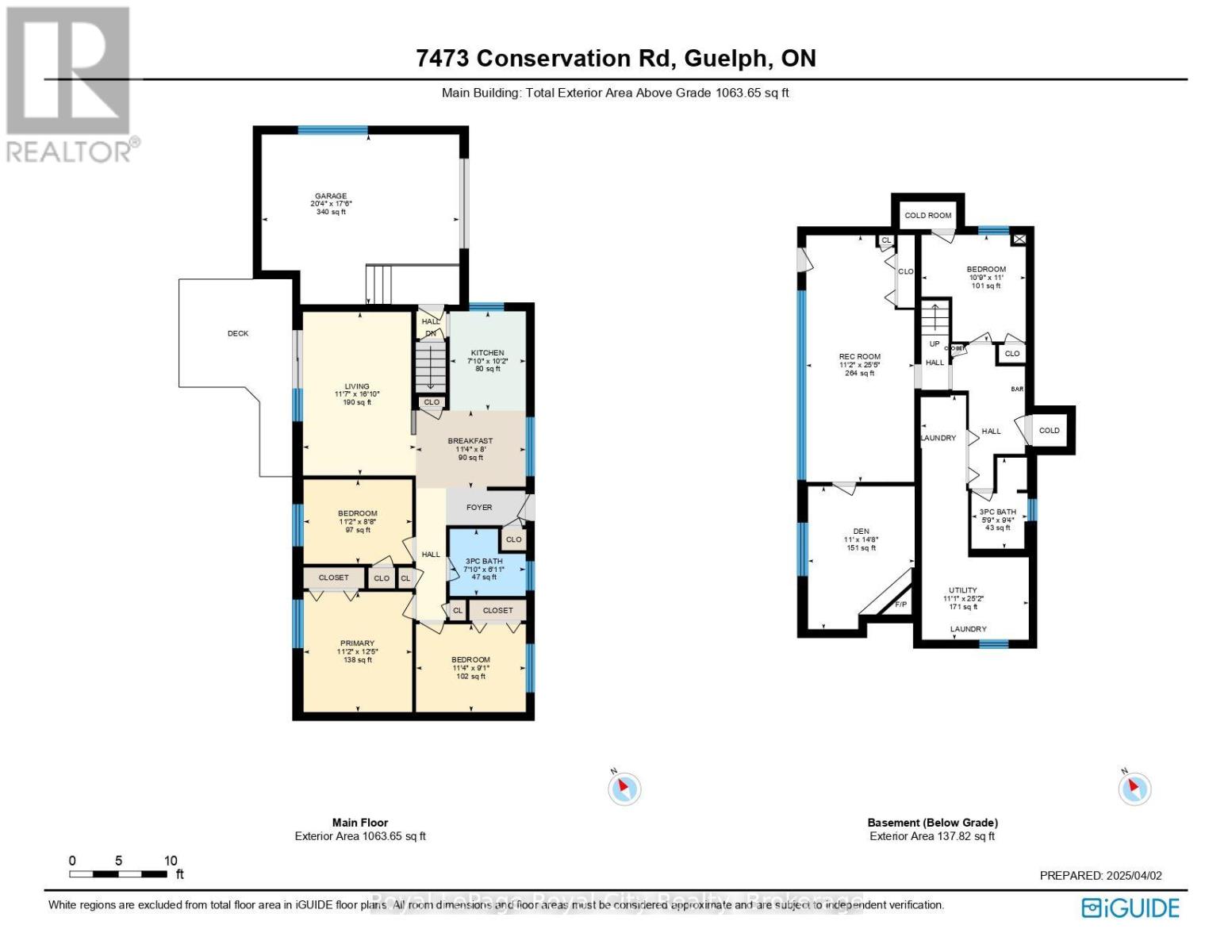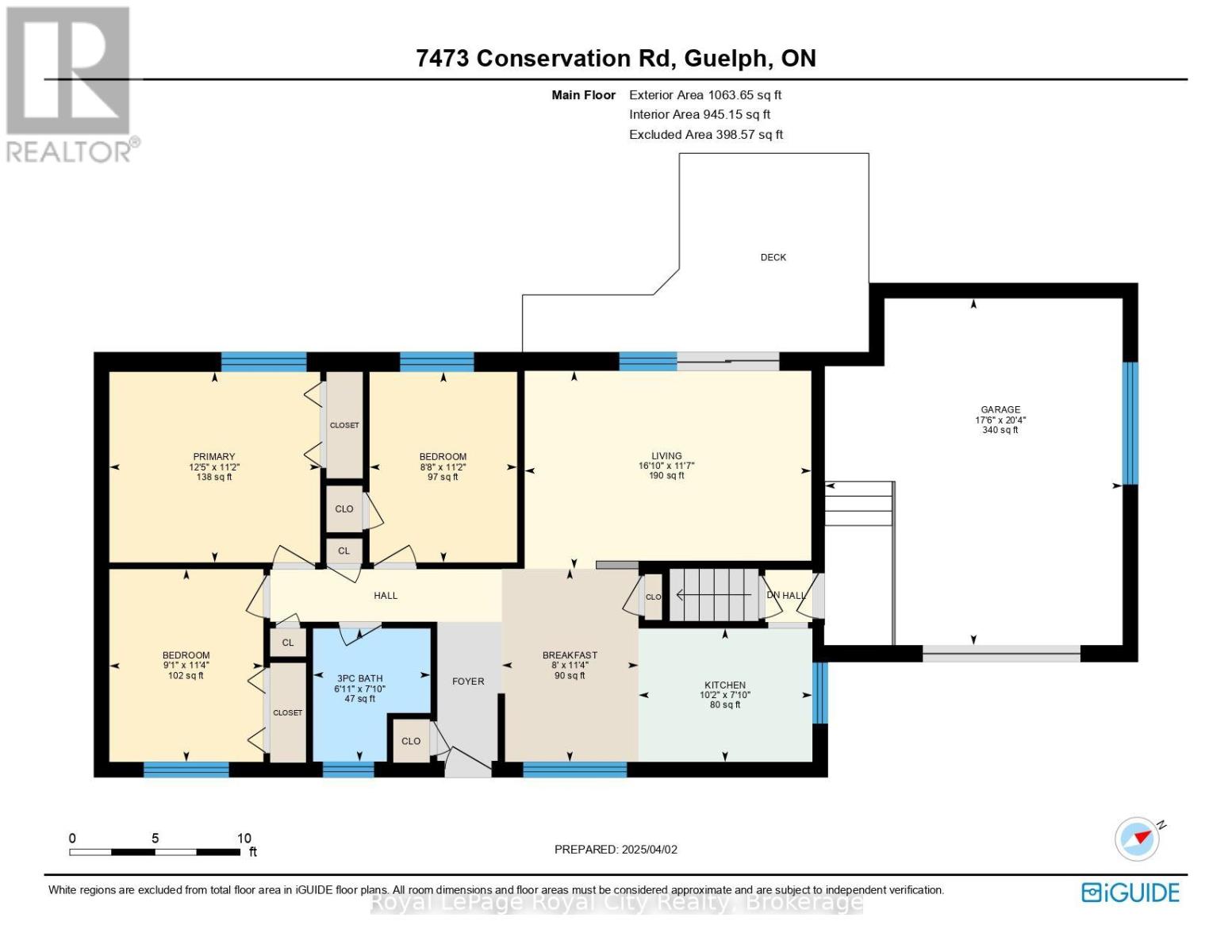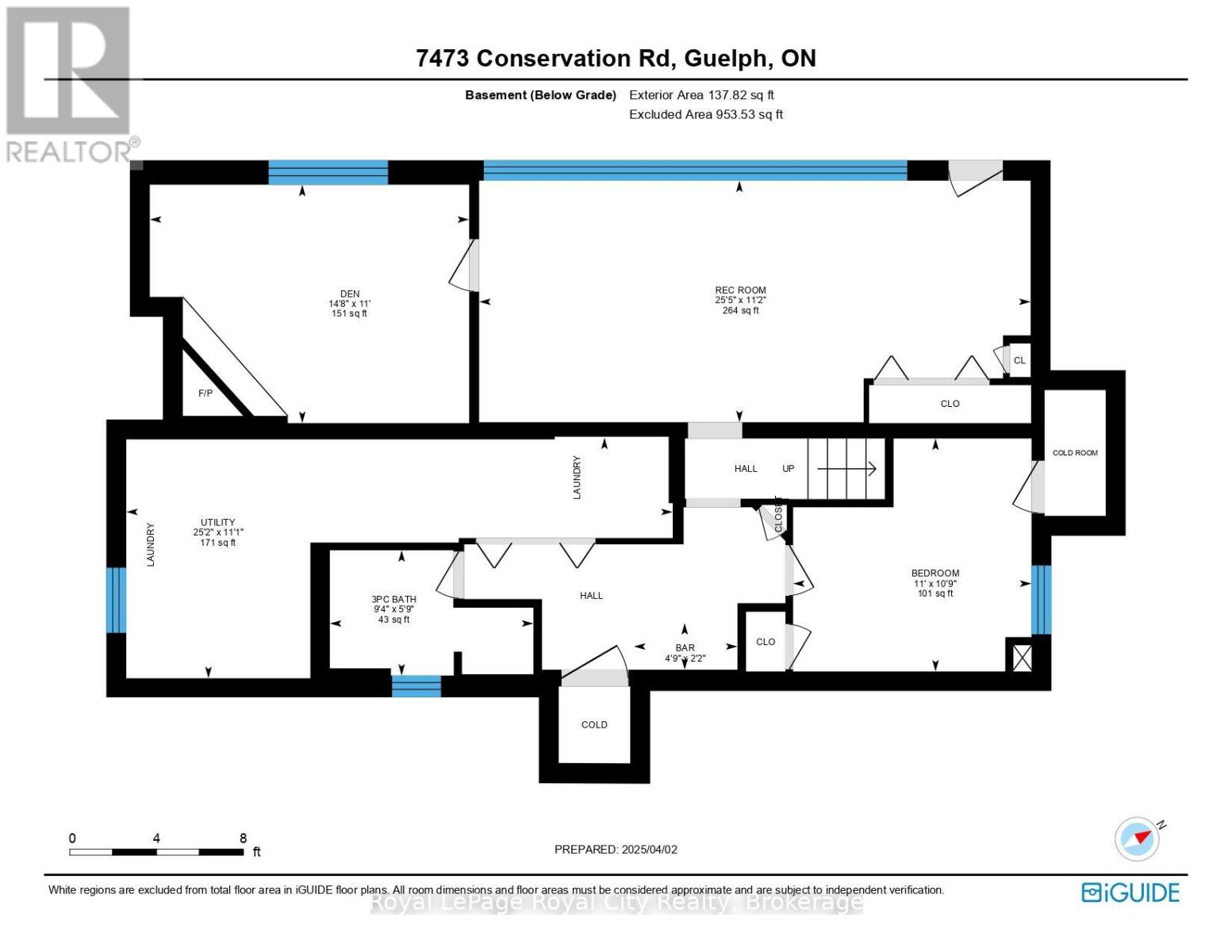$949,900
Looking for a peaceful home in the country? Welcome to 7473 Conservation Road, a well-loved 3-bedroom, 2-bathroom, walk-out bungalow that has been meticulously maintained by its original owner since 1960. Now, it's ready for you to make it your own! Sitting on a beautiful 100x150 ft lot surrounded by mature trees and lush gardens, this home offers over 1,800 sq. ft. of finished living space. The bright and spacious kitchen has plenty of prep space and opens into a lovely dining area, perfect for family meals. Just steps away, the sunlit living room offers a cozy gathering space with scenic backyard views and access to the rear deck ideal for enjoying summer evenings and BBQs. Original hardwood floors run throughout the three well-sized bedrooms, which all have ample closet space. A 4-piece bathroom completes the main floor. The finished basement offers even more space, featuring a large rec room with big windows, a 4th bedroom or home office, and a warm, inviting family room with a wood-burning fireplace. You'll also find a 3-piece bathroom, laundry area, and plenty of storage perfect for keeping everything organized. Outside, the possibilities are endless! Whether you dream of expanding the home, adding a pool, or upgrading the detached garage/workshop, this property offers the space and flexibility to bring your vision to life. Located just minutes from Fergus, Elora, and Guelph, you'll enjoy the tranquility of country living while staying close to city conveniences. Whether you need space to tinker, extra room for your hobbies, or a place to store your RV, boat, or car collection, this property has it all. Come see it for yourself, you might just find the home you've been waiting for! (id:54532)
Property Details
| MLS® Number | X12057341 |
| Property Type | Single Family |
| Community Name | Rural Guelph/Eramosa East |
| Equipment Type | None |
| Parking Space Total | 5 |
| Rental Equipment Type | None |
| Structure | Deck |
Building
| Bathroom Total | 2 |
| Bedrooms Above Ground | 3 |
| Bedrooms Total | 3 |
| Age | 51 To 99 Years |
| Amenities | Fireplace(s) |
| Appliances | Water Heater, Water Softener, Dishwasher, Dryer, Hood Fan, Stove, Washer, Refrigerator |
| Architectural Style | Bungalow |
| Basement Development | Finished |
| Basement Features | Walk Out |
| Basement Type | N/a (finished) |
| Construction Style Attachment | Detached |
| Cooling Type | Central Air Conditioning |
| Exterior Finish | Brick |
| Fireplace Present | Yes |
| Fireplace Total | 1 |
| Foundation Type | Block |
| Heating Fuel | Natural Gas |
| Heating Type | Forced Air |
| Stories Total | 1 |
| Size Interior | 700 - 1,100 Ft2 |
| Type | House |
Parking
| Attached Garage | |
| Garage |
Land
| Acreage | No |
| Landscape Features | Landscaped |
| Sewer | Septic System |
| Size Depth | 150 Ft |
| Size Frontage | 100 Ft |
| Size Irregular | 100 X 150 Ft |
| Size Total Text | 100 X 150 Ft |
Contact Us
Contact us for more information
No Favourites Found

Sotheby's International Realty Canada,
Brokerage
243 Hurontario St,
Collingwood, ON L9Y 2M1
Office: 705 416 1499
Rioux Baker Davies Team Contacts

Sherry Rioux Team Lead
-
705-443-2793705-443-2793
-
Email SherryEmail Sherry

Emma Baker Team Lead
-
705-444-3989705-444-3989
-
Email EmmaEmail Emma

Craig Davies Team Lead
-
289-685-8513289-685-8513
-
Email CraigEmail Craig

Jacki Binnie Sales Representative
-
705-441-1071705-441-1071
-
Email JackiEmail Jacki

Hollie Knight Sales Representative
-
705-994-2842705-994-2842
-
Email HollieEmail Hollie

Manar Vandervecht Real Estate Broker
-
647-267-6700647-267-6700
-
Email ManarEmail Manar

Michael Maish Sales Representative
-
706-606-5814706-606-5814
-
Email MichaelEmail Michael

Almira Haupt Finance Administrator
-
705-416-1499705-416-1499
-
Email AlmiraEmail Almira
Google Reviews









































No Favourites Found

The trademarks REALTOR®, REALTORS®, and the REALTOR® logo are controlled by The Canadian Real Estate Association (CREA) and identify real estate professionals who are members of CREA. The trademarks MLS®, Multiple Listing Service® and the associated logos are owned by The Canadian Real Estate Association (CREA) and identify the quality of services provided by real estate professionals who are members of CREA. The trademark DDF® is owned by The Canadian Real Estate Association (CREA) and identifies CREA's Data Distribution Facility (DDF®)
April 13 2025 11:38:33
The Lakelands Association of REALTORS®
Royal LePage Royal City Realty
Quick Links
-
HomeHome
-
About UsAbout Us
-
Rental ServiceRental Service
-
Listing SearchListing Search
-
10 Advantages10 Advantages
-
ContactContact
Contact Us
-
243 Hurontario St,243 Hurontario St,
Collingwood, ON L9Y 2M1
Collingwood, ON L9Y 2M1 -
705 416 1499705 416 1499
-
riouxbakerteam@sothebysrealty.cariouxbakerteam@sothebysrealty.ca
© 2025 Rioux Baker Davies Team
-
The Blue MountainsThe Blue Mountains
-
Privacy PolicyPrivacy Policy
