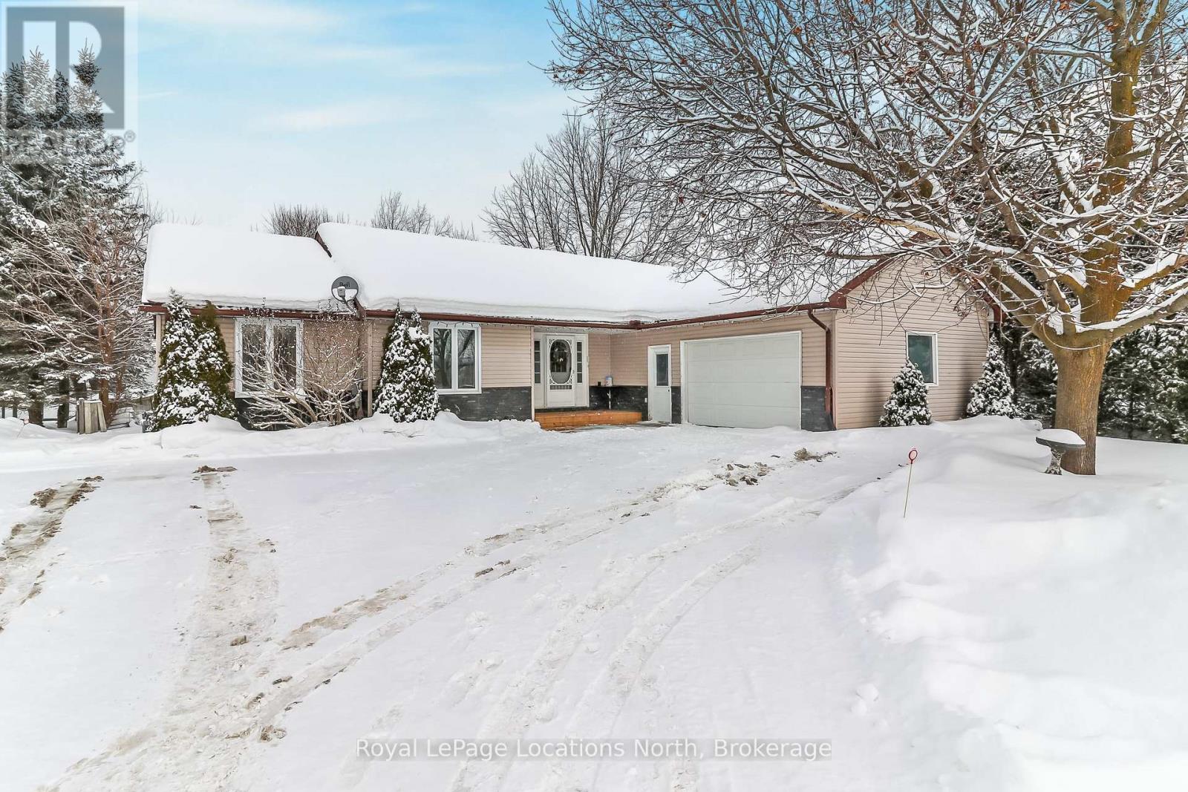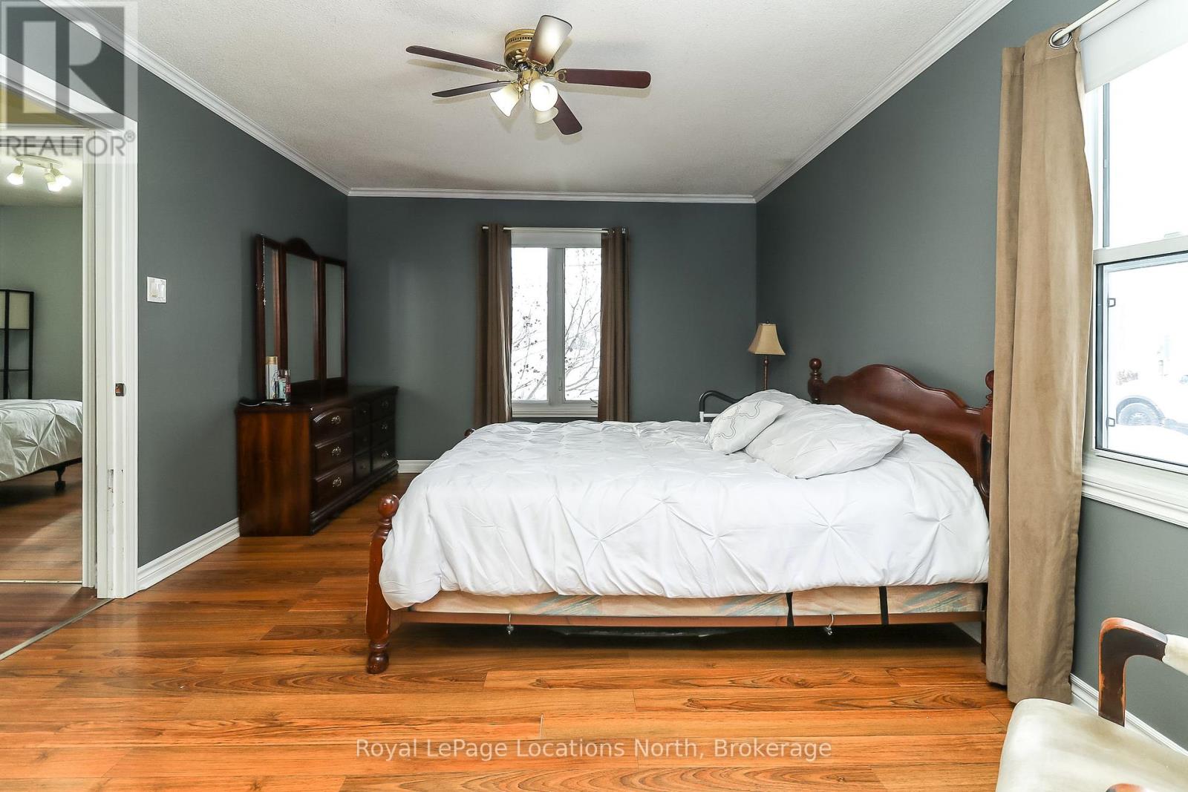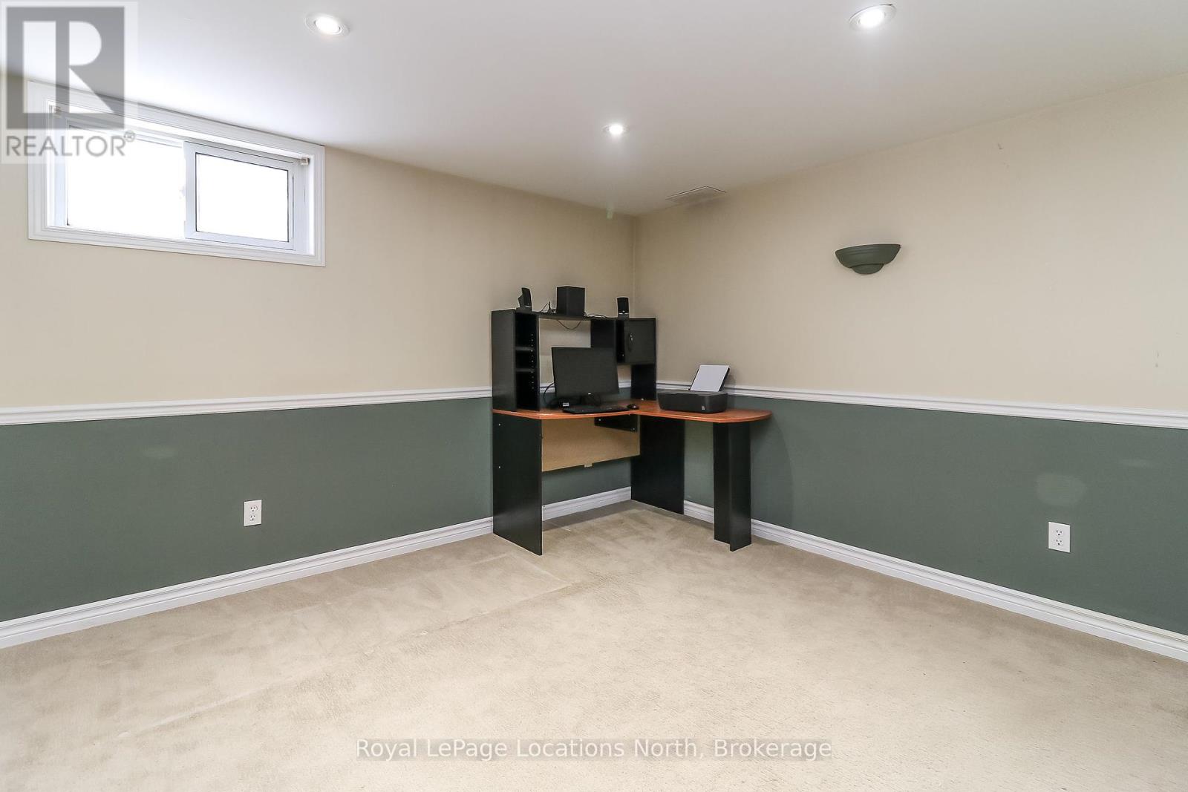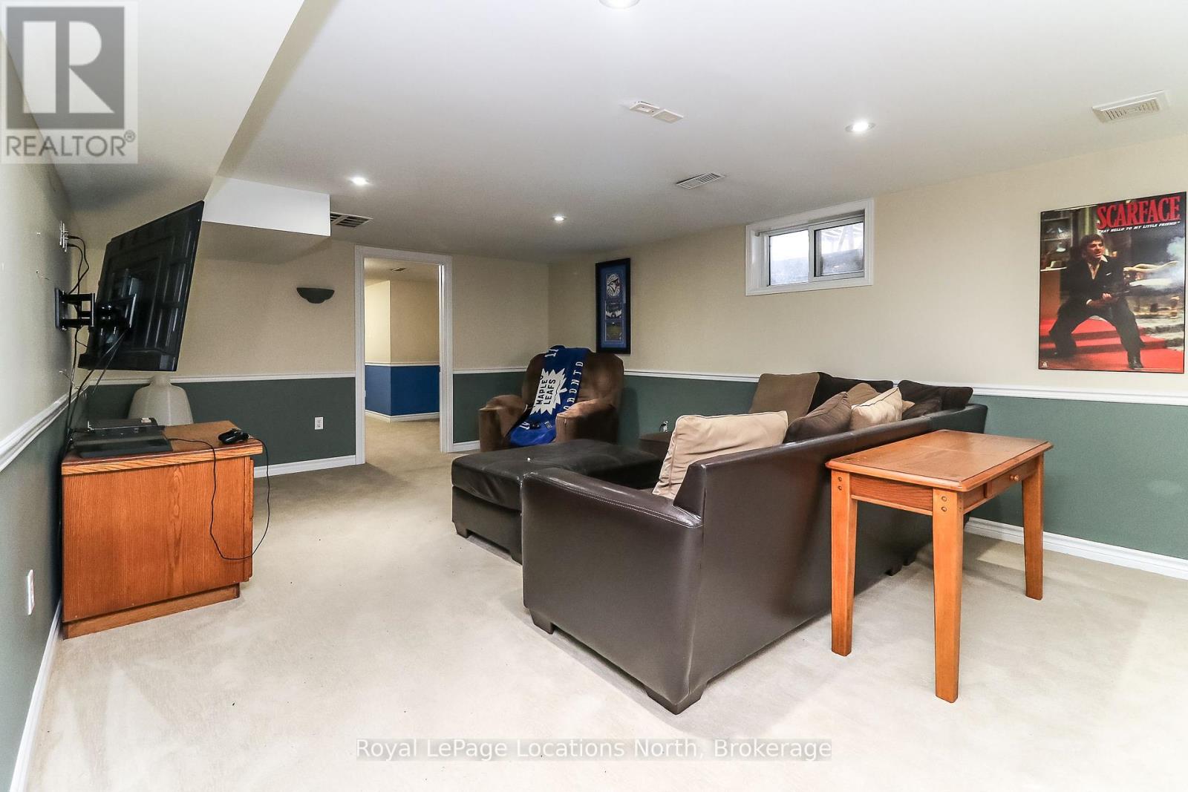$749,999
Welcome to 7498 County Road 9 - Walking distance to the charming and popular historical Creemore Village with unique shops, restaurants, pubs and other amenities. This 4 bedroom , 2.5 bathroom ranch bungalow is approx. 1400 Sq. ft. on the main level. Everything you need is on the main level with no stairs and easy to maintain laminate flooring throughout. The large primary bedroom has a walk in closet and 3 pc ensuite bathroom with a modern glass shower which is wheelchair accessible. Enjoy 2 more bedrooms on the main level , open concept living room, dining room and kitchen and a main floor laundry room. The full basement offers a 4th bedroom, family room, games room , 2 pc bath and an unfinished storage room which could make an ideal hobby room. Outside you will find a custom deck off the dining area with a pergola and hot tub overlooking a quiet private rear yard. Heated 1.5 car garage with inside access to the main floor of the house. You will also have peace of mind with the 11 Kw Nat. Gas powered Generator if every needed. (id:54532)
Property Details
| MLS® Number | S11969403 |
| Property Type | Single Family |
| Community Name | Creemore |
| Equipment Type | Water Heater |
| Parking Space Total | 6 |
| Rental Equipment Type | Water Heater |
Building
| Bathroom Total | 3 |
| Bedrooms Above Ground | 3 |
| Bedrooms Below Ground | 1 |
| Bedrooms Total | 4 |
| Appliances | Water Heater, Dishwasher, Dryer, Microwave, Refrigerator, Stove, Washer, Water Softener, Window Coverings |
| Architectural Style | Bungalow |
| Basement Development | Partially Finished |
| Basement Type | Full (partially Finished) |
| Construction Style Attachment | Detached |
| Cooling Type | Central Air Conditioning |
| Exterior Finish | Vinyl Siding |
| Foundation Type | Concrete |
| Half Bath Total | 1 |
| Heating Fuel | Natural Gas |
| Heating Type | Forced Air |
| Stories Total | 1 |
| Size Interior | 1,100 - 1,500 Ft2 |
| Type | House |
| Utility Power | Generator |
| Utility Water | Municipal Water |
Parking
| Attached Garage | |
| Inside Entry |
Land
| Acreage | No |
| Sewer | Sanitary Sewer |
| Size Depth | 134 Ft ,10 In |
| Size Frontage | 75 Ft |
| Size Irregular | 75 X 134.9 Ft |
| Size Total Text | 75 X 134.9 Ft |
| Zoning Description | R-residential |
Rooms
| Level | Type | Length | Width | Dimensions |
|---|---|---|---|---|
| Basement | Games Room | 3.45 m | 8.41 m | 3.45 m x 8.41 m |
| Basement | Family Room | 4.8 m | 4.12 m | 4.8 m x 4.12 m |
| Basement | Bedroom 4 | 4.8 m | 3.26 m | 4.8 m x 3.26 m |
| Main Level | Kitchen | 5.23 m | 3.59 m | 5.23 m x 3.59 m |
| Main Level | Dining Room | 3.99 m | 3.07 m | 3.99 m x 3.07 m |
| Main Level | Living Room | 4.9 m | 4.48 m | 4.9 m x 4.48 m |
| Main Level | Primary Bedroom | 3.59 m | 4.72 m | 3.59 m x 4.72 m |
| Main Level | Bedroom 2 | 3.04 m | 3.68 m | 3.04 m x 3.68 m |
| Main Level | Bedroom 3 | 3.04 m | 3.68 m | 3.04 m x 3.68 m |
https://www.realtor.ca/real-estate/27907064/7498-county-rd-9-clearview-creemore-creemore
Contact Us
Contact us for more information
Chad Campbell
Broker
No Favourites Found

Sotheby's International Realty Canada,
Brokerage
243 Hurontario St,
Collingwood, ON L9Y 2M1
Office: 705 416 1499
Rioux Baker Davies Team Contacts

Sherry Rioux Team Lead
-
705-443-2793705-443-2793
-
Email SherryEmail Sherry

Emma Baker Team Lead
-
705-444-3989705-444-3989
-
Email EmmaEmail Emma

Craig Davies Team Lead
-
289-685-8513289-685-8513
-
Email CraigEmail Craig

Jacki Binnie Sales Representative
-
705-441-1071705-441-1071
-
Email JackiEmail Jacki

Hollie Knight Sales Representative
-
705-994-2842705-994-2842
-
Email HollieEmail Hollie

Manar Vandervecht Real Estate Broker
-
647-267-6700647-267-6700
-
Email ManarEmail Manar

Michael Maish Sales Representative
-
706-606-5814706-606-5814
-
Email MichaelEmail Michael

Almira Haupt Finance Administrator
-
705-416-1499705-416-1499
-
Email AlmiraEmail Almira
Google Reviews


































No Favourites Found

The trademarks REALTOR®, REALTORS®, and the REALTOR® logo are controlled by The Canadian Real Estate Association (CREA) and identify real estate professionals who are members of CREA. The trademarks MLS®, Multiple Listing Service® and the associated logos are owned by The Canadian Real Estate Association (CREA) and identify the quality of services provided by real estate professionals who are members of CREA. The trademark DDF® is owned by The Canadian Real Estate Association (CREA) and identifies CREA's Data Distribution Facility (DDF®)
February 20 2025 04:57:33
The Lakelands Association of REALTORS®
Royal LePage Locations North
Quick Links
-
HomeHome
-
About UsAbout Us
-
Rental ServiceRental Service
-
Listing SearchListing Search
-
10 Advantages10 Advantages
-
ContactContact
Contact Us
-
243 Hurontario St,243 Hurontario St,
Collingwood, ON L9Y 2M1
Collingwood, ON L9Y 2M1 -
705 416 1499705 416 1499
-
riouxbakerteam@sothebysrealty.cariouxbakerteam@sothebysrealty.ca
© 2025 Rioux Baker Davies Team
-
The Blue MountainsThe Blue Mountains
-
Privacy PolicyPrivacy Policy







































