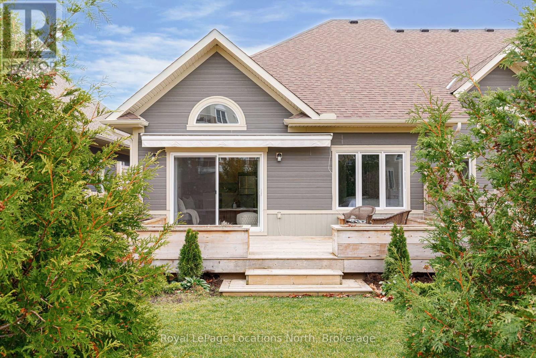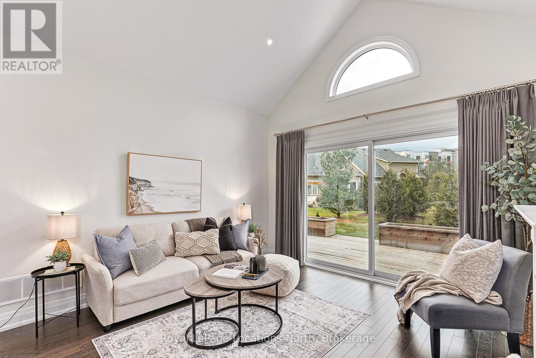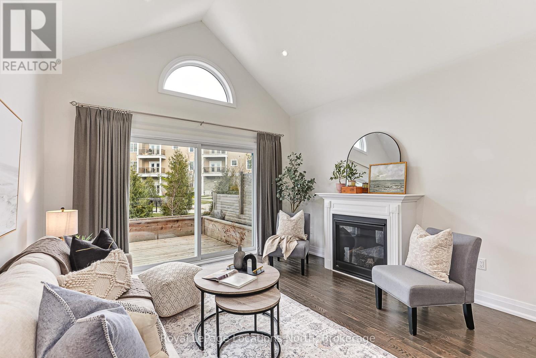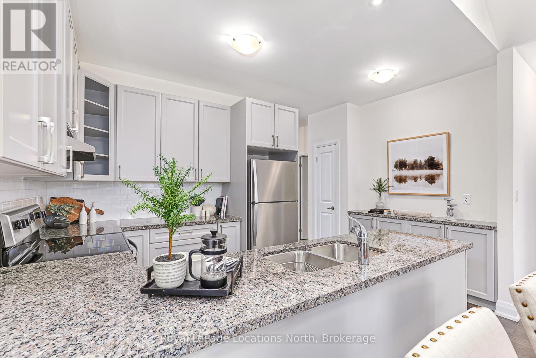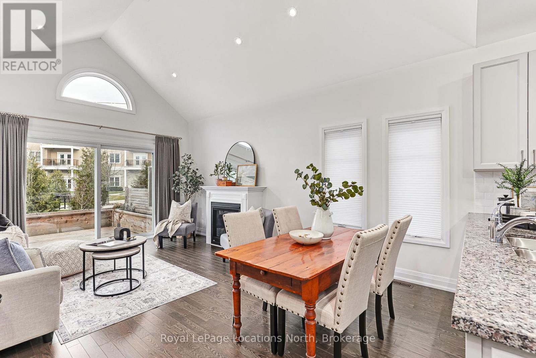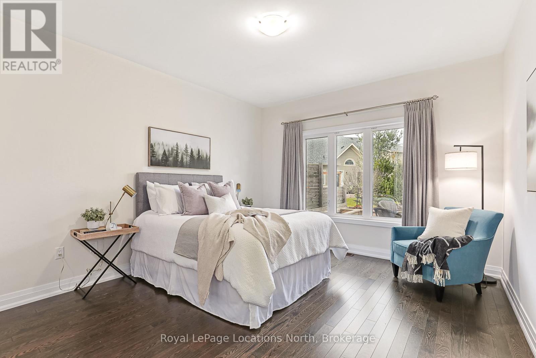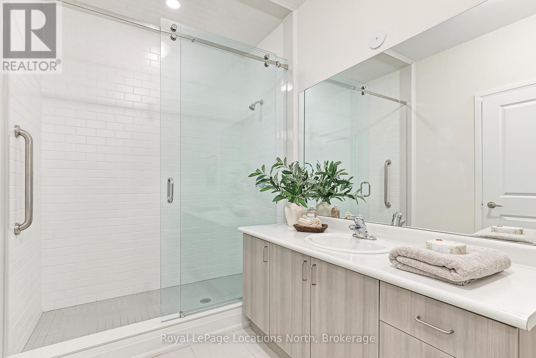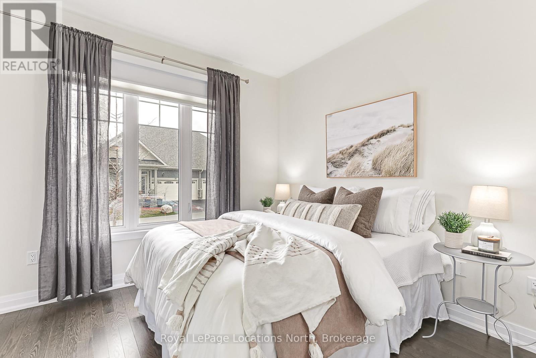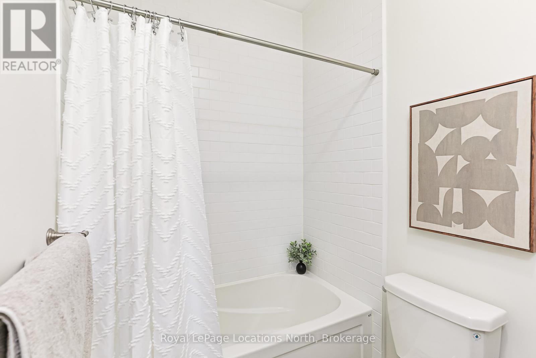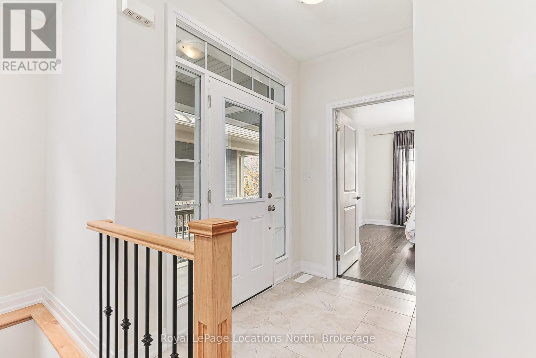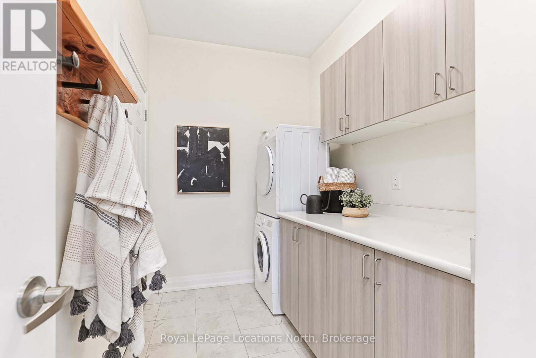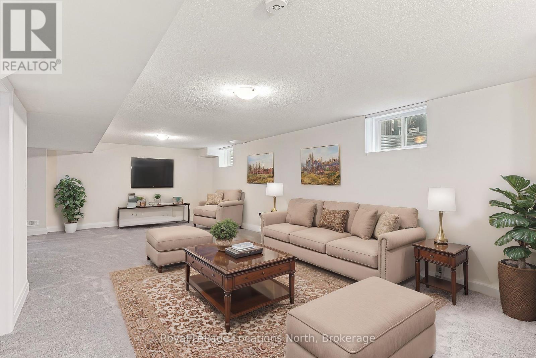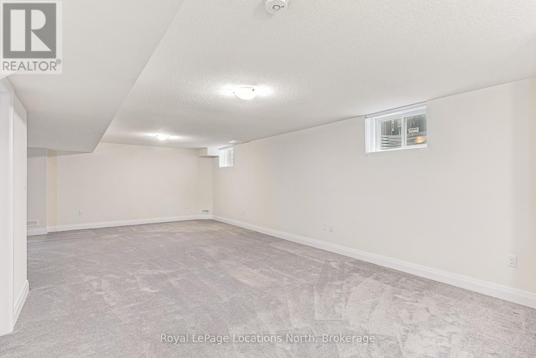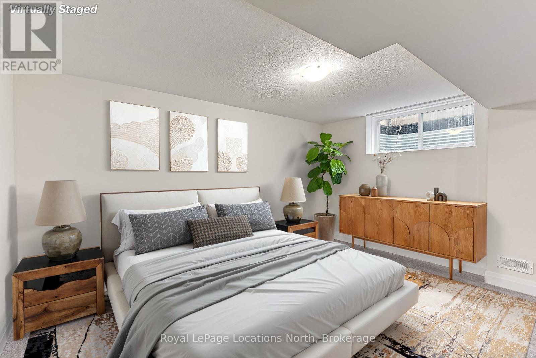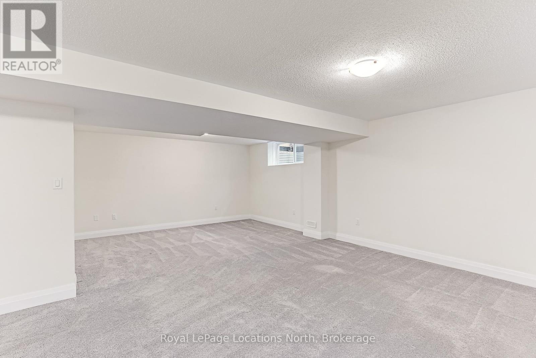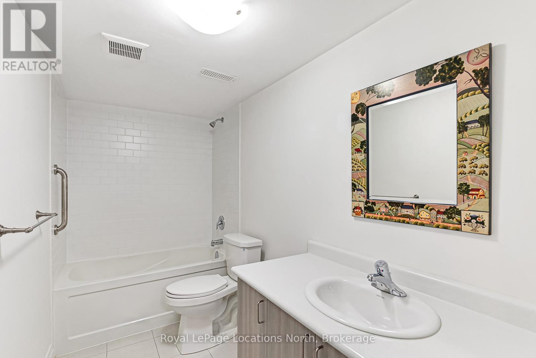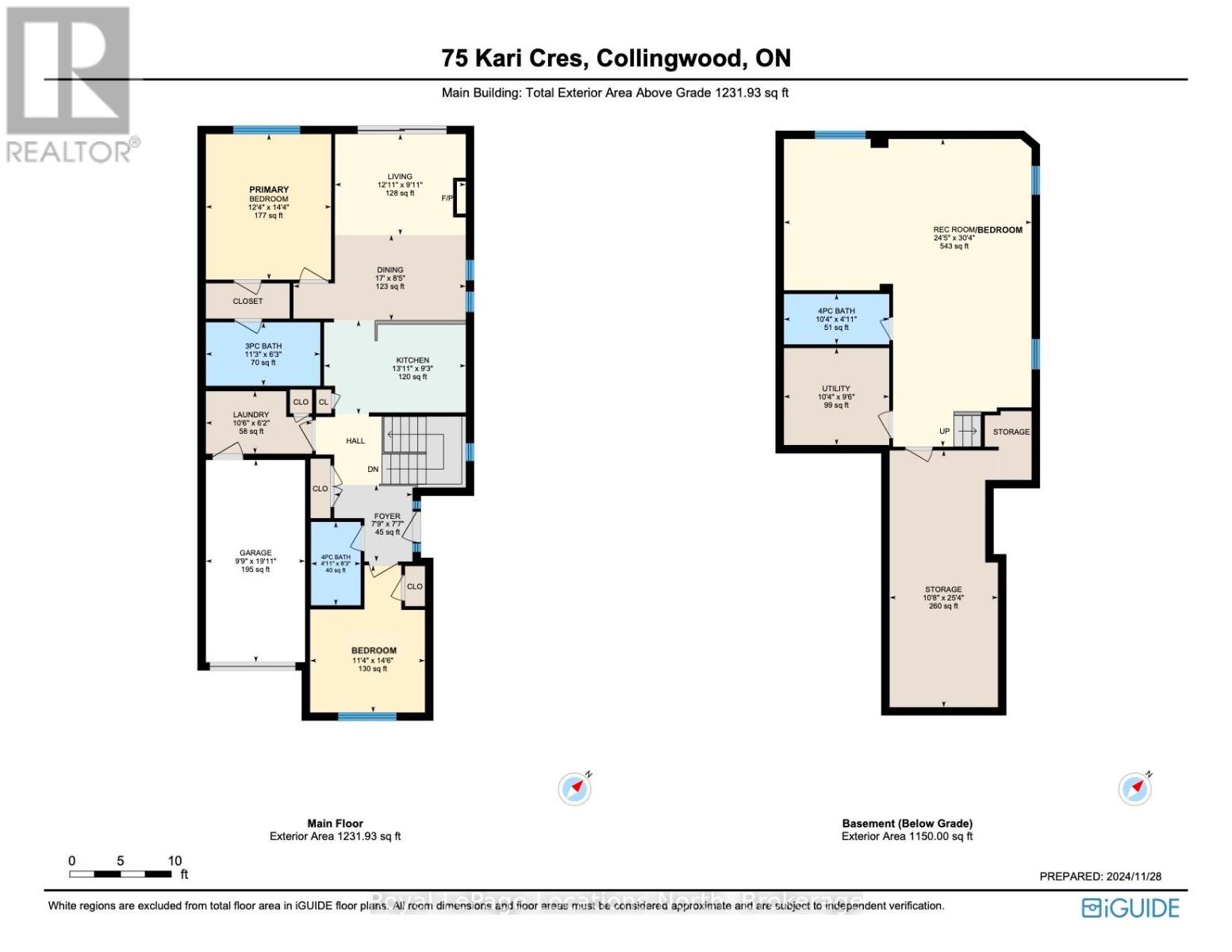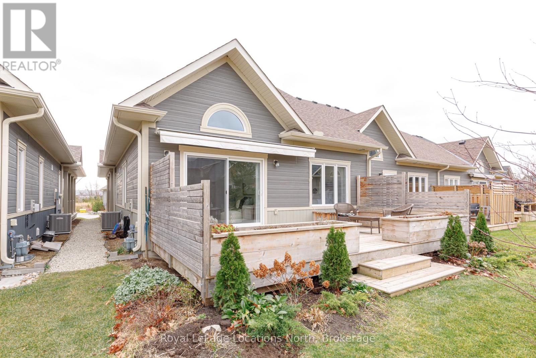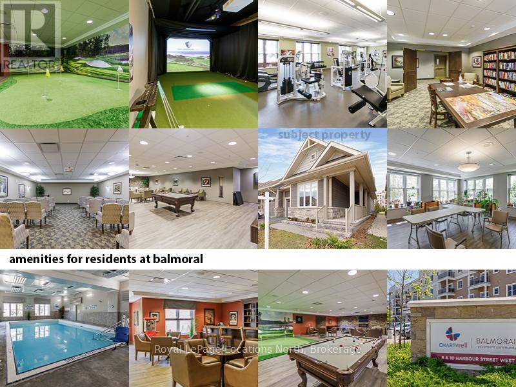$935,000Maintenance, Common Area Maintenance, Parking
$341.32 Monthly
Maintenance, Common Area Maintenance, Parking
$341.32 MonthlyWelcome to Balmoral Village Where Lifestyle Meets Convenience! Nestled in the heart of Balmoral Village, this elegant end-unit townhouse offers an exceptional living experience just moments from golfing, skiing, shopping, scenic trails, Georgian Bay, and top-tier dining. Featuring an attached single-car garage, this home seamlessly blends modern comfort with unparalleled convenience. Step inside to discover soaring 9-foot ceilings, engineered hardwood flooring, and a bright, open-concept layout designed for both relaxation and entertaining. The stylish kitchen is beautifully appointed with granite countertops, stainless steel appliances, and a functional yet elegant design. The inviting living room, complete with a cozy gas fireplace, opens to a spacious deck perfect for unwinding or hosting guests. The primary suite offers a walk-through closet and a private ensuite, while a second bedroom and additional full bathroom provide comfort for family or visitors. The versatile lower level includes a third bedroom area, full washroom, and a flexible multi-use space ideal for a media room, home office, or personal retreat, with plenty of storage.Outdoor enthusiasts will love being steps away from the 62 km trail system, perfect for walking, biking, and cross-country skiing. Plus, enjoy exclusive access to the nearby recreation centre, featuring an indoor pool, exercise room, social lounge, reading area, and a golf simulator. Experience the best of Balmoral Village living. Schedule your private showing today! (id:54532)
Property Details
| MLS® Number | S12017086 |
| Property Type | Single Family |
| Community Name | Collingwood |
| Amenities Near By | Hospital, Public Transit, Ski Area |
| Community Features | Pet Restrictions |
| Equipment Type | Water Heater - Gas |
| Features | Cul-de-sac, Level, Sump Pump |
| Parking Space Total | 2 |
| Rental Equipment Type | Water Heater - Gas |
| Structure | Deck, Porch |
Building
| Bathroom Total | 3 |
| Bedrooms Above Ground | 2 |
| Bedrooms Below Ground | 1 |
| Bedrooms Total | 3 |
| Amenities | Visitor Parking, Recreation Centre, Party Room, Exercise Centre, Fireplace(s) |
| Appliances | Garage Door Opener Remote(s), Dishwasher, Dryer, Microwave, Stove, Washer, Window Coverings, Refrigerator |
| Architectural Style | Bungalow |
| Basement Development | Partially Finished |
| Basement Type | Full (partially Finished) |
| Cooling Type | Central Air Conditioning |
| Exterior Finish | Stone |
| Fireplace Present | Yes |
| Fireplace Total | 1 |
| Fireplace Type | Insert |
| Heating Fuel | Natural Gas |
| Heating Type | Forced Air |
| Stories Total | 1 |
| Size Interior | 1,200 - 1,399 Ft2 |
| Type | Other |
Parking
| Attached Garage | |
| Garage |
Land
| Acreage | No |
| Land Amenities | Hospital, Public Transit, Ski Area |
| Landscape Features | Landscaped |
Rooms
| Level | Type | Length | Width | Dimensions |
|---|---|---|---|---|
| Lower Level | Other | 3.25 m | 7.72 m | 3.25 m x 7.72 m |
| Lower Level | Other | 7.44 m | 9.25 m | 7.44 m x 9.25 m |
| Lower Level | Bathroom | Measurements not available | ||
| Lower Level | Utility Room | 3.15 m | 2.9 m | 3.15 m x 2.9 m |
| Main Level | Foyer | 2.36 m | 2.31 m | 2.36 m x 2.31 m |
| Main Level | Bedroom 2 | 3.45 m | 4.39 m | 3.45 m x 4.39 m |
| Main Level | Laundry Room | 3.2 m | 1.88 m | 3.2 m x 1.88 m |
| Main Level | Kitchen | 4.24 m | 2.82 m | 4.24 m x 2.82 m |
| Main Level | Dining Room | 5.18 m | 2.57 m | 5.18 m x 2.57 m |
| Main Level | Living Room | 3.94 m | 3.02 m | 3.94 m x 3.02 m |
| Main Level | Primary Bedroom | 3.76 m | 4.37 m | 3.76 m x 4.37 m |
| Main Level | Bathroom | Measurements not available | ||
| Main Level | Bathroom | Measurements not available |
https://www.realtor.ca/real-estate/28019207/75-kari-crescent-collingwood-collingwood
Contact Us
Contact us for more information
Melissa Worts
Salesperson
(705) 888-2469
georgianbluegroup.ca/
www.facebook.com/georgianbluegroup
www.linkedin.com/in/mworts/
www.instagram.com/georgianbluegroup/
No Favourites Found

Sotheby's International Realty Canada,
Brokerage
243 Hurontario St,
Collingwood, ON L9Y 2M1
Office: 705 416 1499
Rioux Baker Davies Team Contacts

Sherry Rioux Team Lead
-
705-443-2793705-443-2793
-
Email SherryEmail Sherry

Emma Baker Team Lead
-
705-444-3989705-444-3989
-
Email EmmaEmail Emma

Craig Davies Team Lead
-
289-685-8513289-685-8513
-
Email CraigEmail Craig

Jacki Binnie Sales Representative
-
705-441-1071705-441-1071
-
Email JackiEmail Jacki

Hollie Knight Sales Representative
-
705-994-2842705-994-2842
-
Email HollieEmail Hollie

Manar Vandervecht Real Estate Broker
-
647-267-6700647-267-6700
-
Email ManarEmail Manar

Michael Maish Sales Representative
-
706-606-5814706-606-5814
-
Email MichaelEmail Michael

Almira Haupt Finance Administrator
-
705-416-1499705-416-1499
-
Email AlmiraEmail Almira
Google Reviews









































No Favourites Found

The trademarks REALTOR®, REALTORS®, and the REALTOR® logo are controlled by The Canadian Real Estate Association (CREA) and identify real estate professionals who are members of CREA. The trademarks MLS®, Multiple Listing Service® and the associated logos are owned by The Canadian Real Estate Association (CREA) and identify the quality of services provided by real estate professionals who are members of CREA. The trademark DDF® is owned by The Canadian Real Estate Association (CREA) and identifies CREA's Data Distribution Facility (DDF®)
April 20 2025 11:36:27
The Lakelands Association of REALTORS®
Royal LePage Locations North
Quick Links
-
HomeHome
-
About UsAbout Us
-
Rental ServiceRental Service
-
Listing SearchListing Search
-
10 Advantages10 Advantages
-
ContactContact
Contact Us
-
243 Hurontario St,243 Hurontario St,
Collingwood, ON L9Y 2M1
Collingwood, ON L9Y 2M1 -
705 416 1499705 416 1499
-
riouxbakerteam@sothebysrealty.cariouxbakerteam@sothebysrealty.ca
© 2025 Rioux Baker Davies Team
-
The Blue MountainsThe Blue Mountains
-
Privacy PolicyPrivacy Policy
