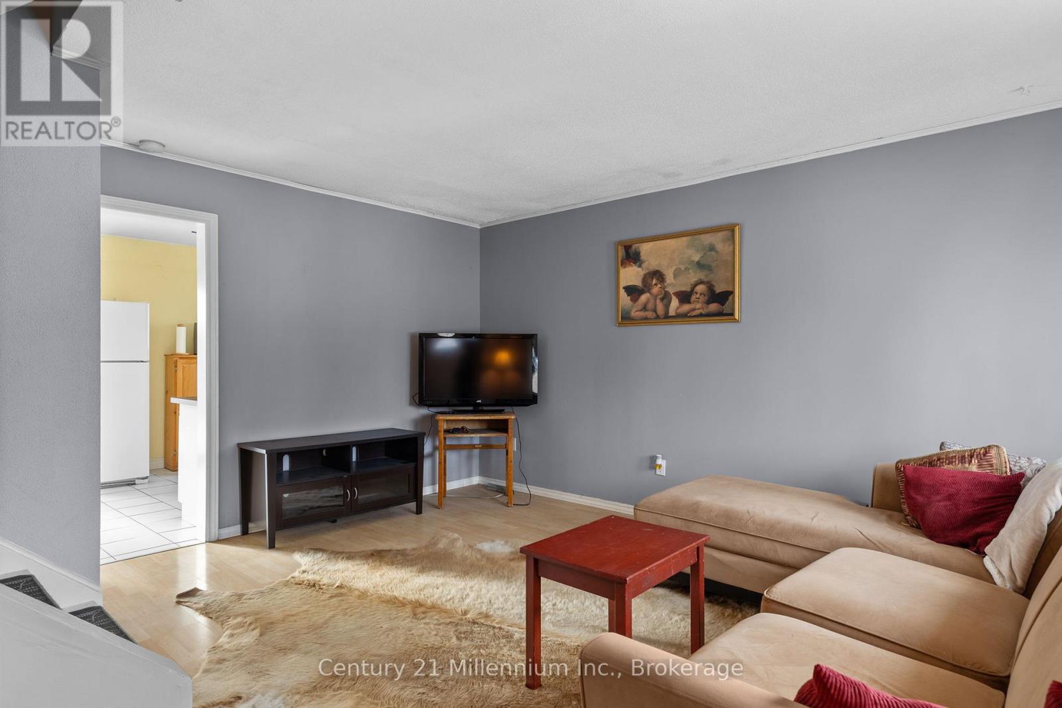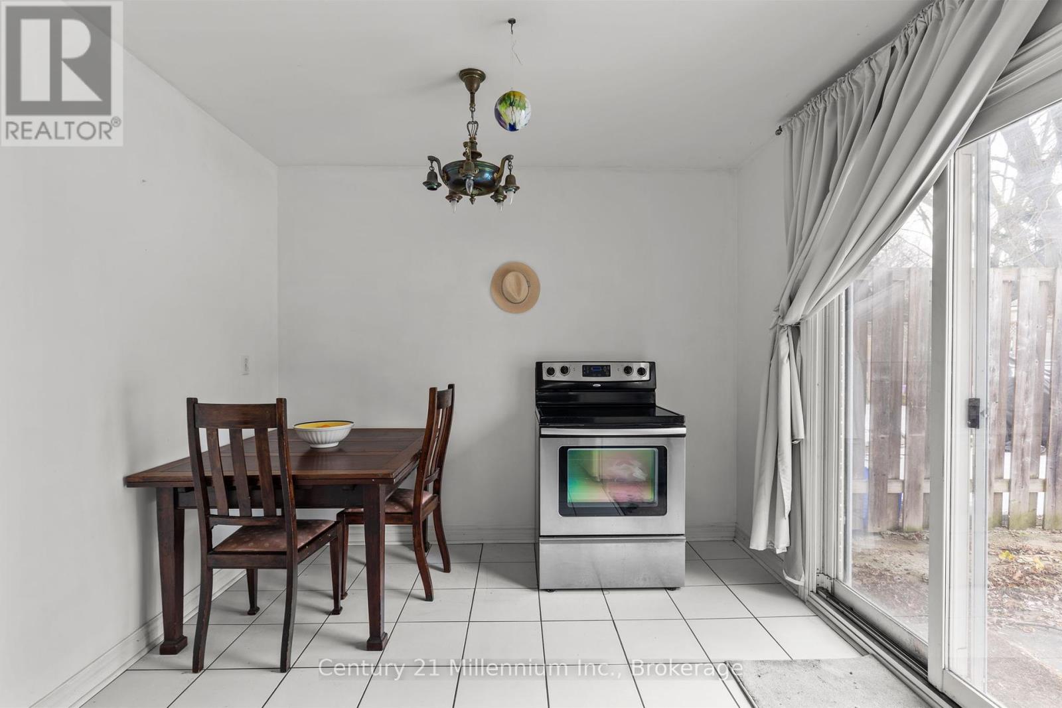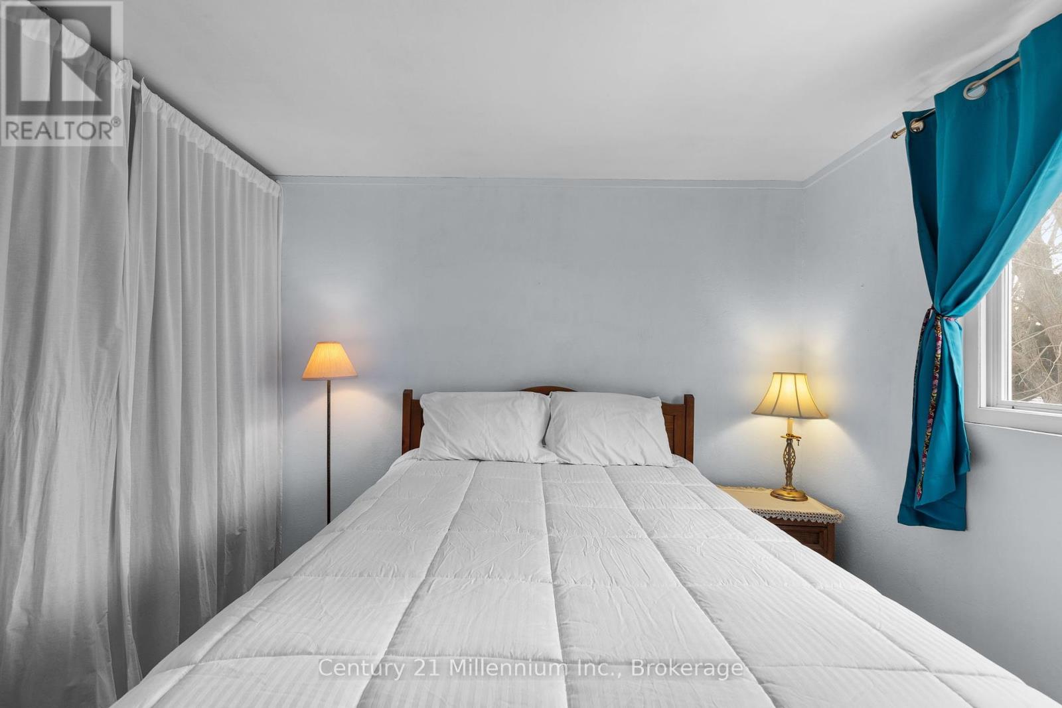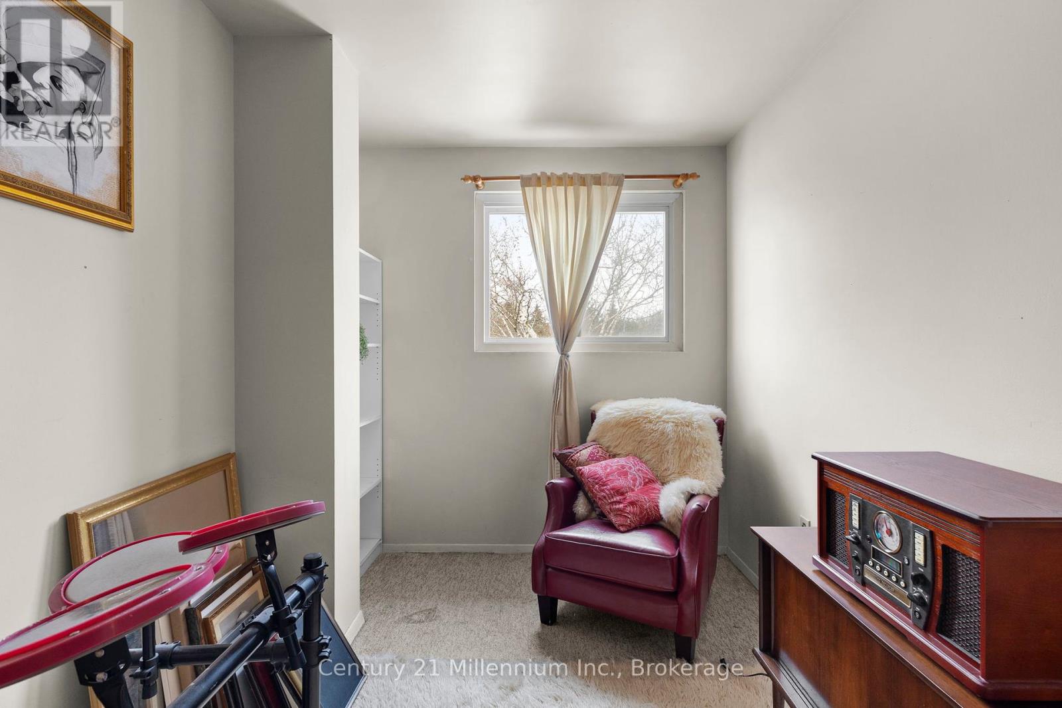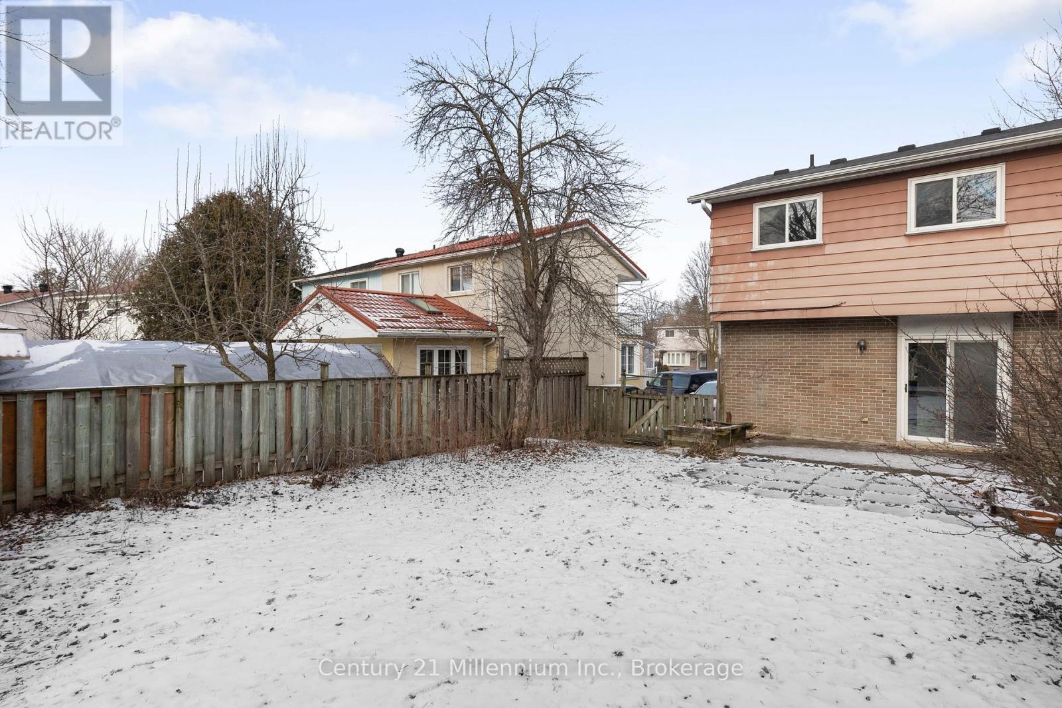LOADING
$699,000
Opportunity knocks! This 2-storey semi-detached home in the Huron Heights-Leslie Valley offers an affordable living or investing solution. This 4 bedroom, 2 bathroom home sits on a larger lot then many semis in the area. Enjoy sun throughout the day in the south facing backyard with apple tree, perennial garden, raspberry bushes and rhubarb. Home has been well loved for over 20 years and requires some TLC. Located in a convenient location close to schools, shops, parks, Upper Canada Mall and HWY 404. (id:54532)
Open House
This property has open houses!
1:00 pm
Ends at:3:00 pm
Property Details
| MLS® Number | N11914750 |
| Property Type | Single Family |
| Community Name | Huron Heights-Leslie Valley |
| AmenitiesNearBy | Hospital, Park, Place Of Worship, Public Transit, Schools |
| EquipmentType | Water Heater |
| Features | Irregular Lot Size, Flat Site |
| ParkingSpaceTotal | 3 |
| RentalEquipmentType | Water Heater |
| Structure | Deck, Patio(s), Shed |
Building
| BathroomTotal | 2 |
| BedroomsAboveGround | 4 |
| BedroomsTotal | 4 |
| Appliances | Water Heater, Central Vacuum, Dryer, Freezer, Refrigerator, Stove, Washer, Window Coverings |
| BasementDevelopment | Partially Finished |
| BasementType | Full (partially Finished) |
| ConstructionStyleAttachment | Semi-detached |
| CoolingType | Central Air Conditioning |
| ExteriorFinish | Aluminum Siding, Brick |
| FoundationType | Concrete |
| HalfBathTotal | 1 |
| HeatingFuel | Natural Gas |
| HeatingType | Forced Air |
| StoriesTotal | 2 |
| Type | House |
| UtilityWater | Municipal Water |
Land
| Acreage | No |
| FenceType | Fenced Yard |
| LandAmenities | Hospital, Park, Place Of Worship, Public Transit, Schools |
| Sewer | Sanitary Sewer |
| SizeDepth | 112 Ft ,1 In |
| SizeFrontage | 30 Ft |
| SizeIrregular | 30 X 112.11 Ft ; 11.66ft X 18.33ft X 112.11ft X 32.12ft |
| SizeTotalText | 30 X 112.11 Ft ; 11.66ft X 18.33ft X 112.11ft X 32.12ft|under 1/2 Acre |
Rooms
| Level | Type | Length | Width | Dimensions |
|---|---|---|---|---|
| Second Level | Primary Bedroom | 3.28 m | 3.81 m | 3.28 m x 3.81 m |
| Second Level | Bedroom 2 | 2.26 m | 3.76 m | 2.26 m x 3.76 m |
| Second Level | Bedroom 3 | 3.28 m | 3.43 m | 3.28 m x 3.43 m |
| Second Level | Bedroom 4 | 2.26 m | 3.84 m | 2.26 m x 3.84 m |
| Second Level | Bathroom | 2.26 m | 1.55 m | 2.26 m x 1.55 m |
| Lower Level | Utility Room | 5.64 m | 3.02 m | 5.64 m x 3.02 m |
| Lower Level | Recreational, Games Room | 5.64 m | 5.03 m | 5.64 m x 5.03 m |
| Lower Level | Bathroom | 1.42 m | 1.6 m | 1.42 m x 1.6 m |
| Main Level | Kitchen | 5.64 m | 3.02 m | 5.64 m x 3.02 m |
| Main Level | Living Room | 5.64 m | 4.97 m | 5.64 m x 4.97 m |
| Main Level | Foyer | 1.98 m | 2.84 m | 1.98 m x 2.84 m |
Utilities
| Cable | Installed |
| Sewer | Installed |
Interested?
Contact us for more information
Nila Picchi
Salesperson
No Favourites Found

Sotheby's International Realty Canada,
Brokerage
243 Hurontario St,
Collingwood, ON L9Y 2M1
Office: 705 416 1499
Rioux Baker Davies Team Contacts

Sherry Rioux Team Lead
-
705-443-2793705-443-2793
-
Email SherryEmail Sherry

Emma Baker Team Lead
-
705-444-3989705-444-3989
-
Email EmmaEmail Emma

Craig Davies Team Lead
-
289-685-8513289-685-8513
-
Email CraigEmail Craig

Jacki Binnie Sales Representative
-
705-441-1071705-441-1071
-
Email JackiEmail Jacki

Hollie Knight Sales Representative
-
705-994-2842705-994-2842
-
Email HollieEmail Hollie

Manar Vandervecht Real Estate Broker
-
647-267-6700647-267-6700
-
Email ManarEmail Manar

Michael Maish Sales Representative
-
706-606-5814706-606-5814
-
Email MichaelEmail Michael

Almira Haupt Finance Administrator
-
705-416-1499705-416-1499
-
Email AlmiraEmail Almira
Google Reviews






































No Favourites Found

The trademarks REALTOR®, REALTORS®, and the REALTOR® logo are controlled by The Canadian Real Estate Association (CREA) and identify real estate professionals who are members of CREA. The trademarks MLS®, Multiple Listing Service® and the associated logos are owned by The Canadian Real Estate Association (CREA) and identify the quality of services provided by real estate professionals who are members of CREA. The trademark DDF® is owned by The Canadian Real Estate Association (CREA) and identifies CREA's Data Distribution Facility (DDF®)
January 09 2025 03:56:32
Muskoka Haliburton Orillia – The Lakelands Association of REALTORS®
Century 21 Millennium Inc.
Quick Links
-
HomeHome
-
About UsAbout Us
-
Rental ServiceRental Service
-
Listing SearchListing Search
-
10 Advantages10 Advantages
-
ContactContact
Contact Us
-
243 Hurontario St,243 Hurontario St,
Collingwood, ON L9Y 2M1
Collingwood, ON L9Y 2M1 -
705 416 1499705 416 1499
-
riouxbakerteam@sothebysrealty.cariouxbakerteam@sothebysrealty.ca
© 2025 Rioux Baker Davies Team
-
The Blue MountainsThe Blue Mountains
-
Privacy PolicyPrivacy Policy





