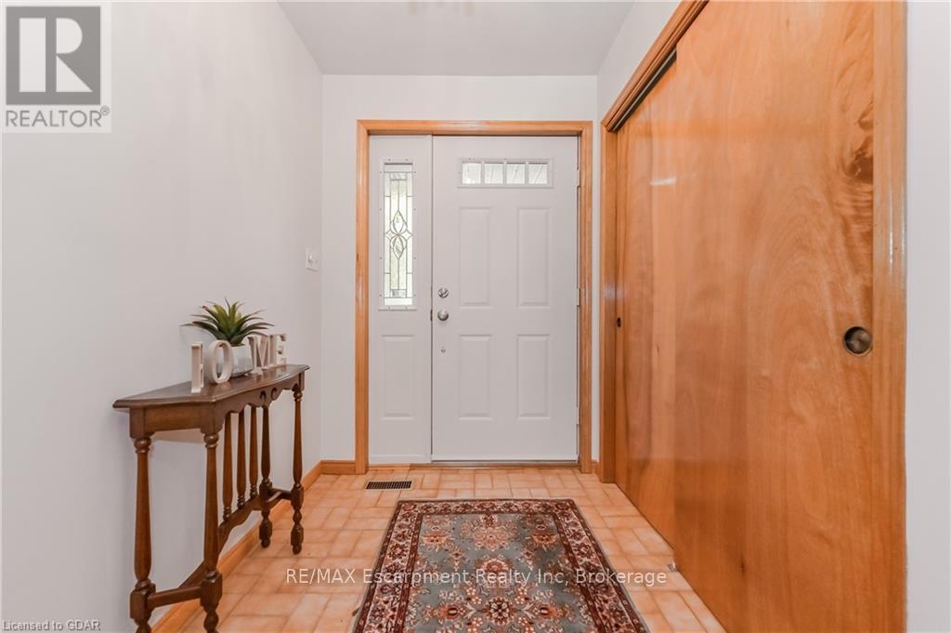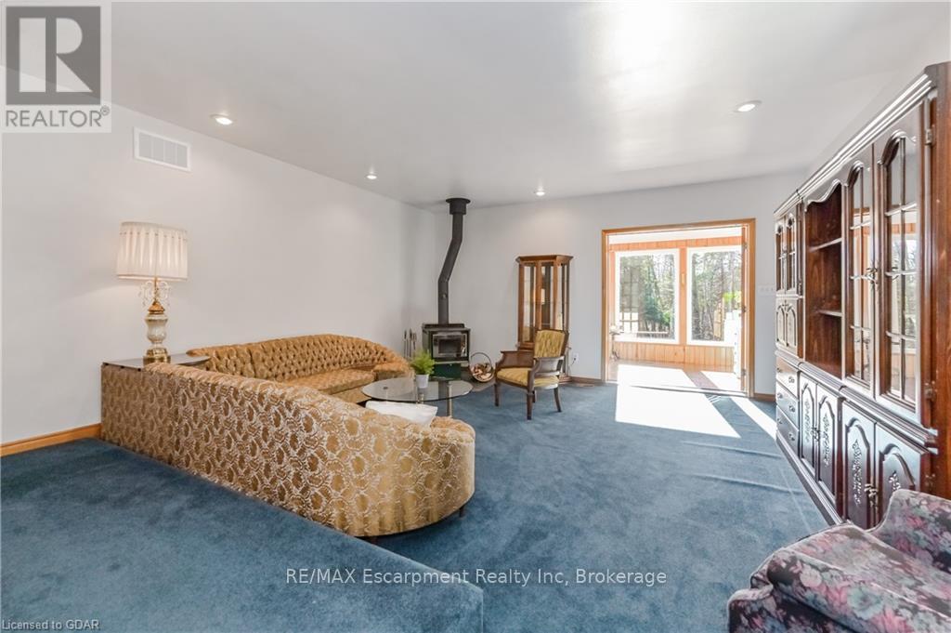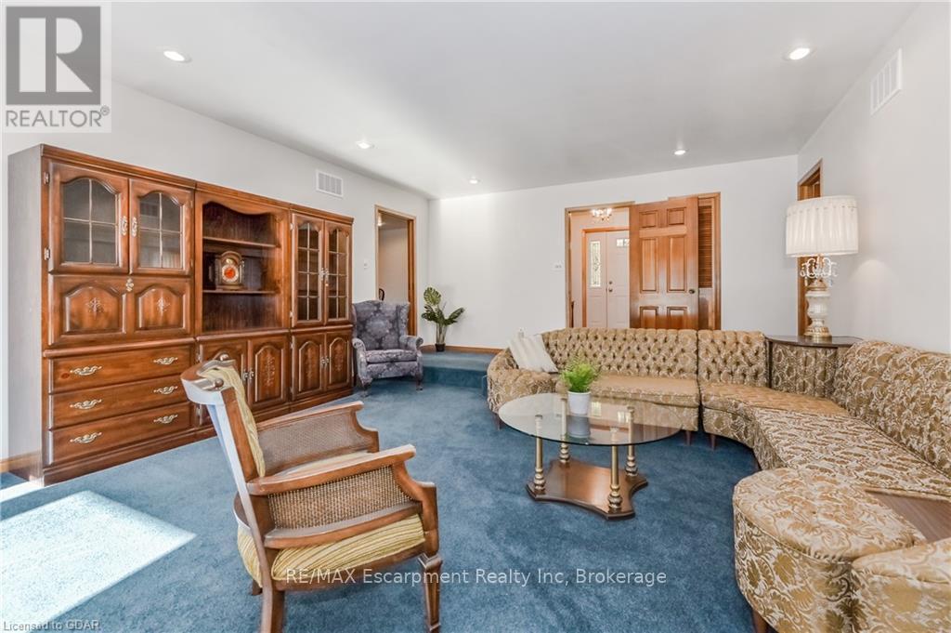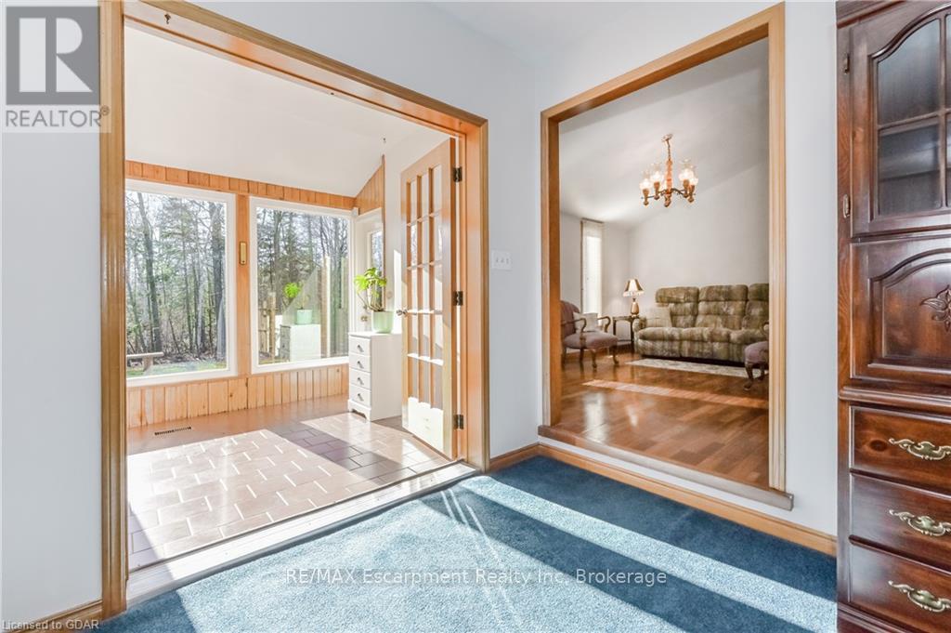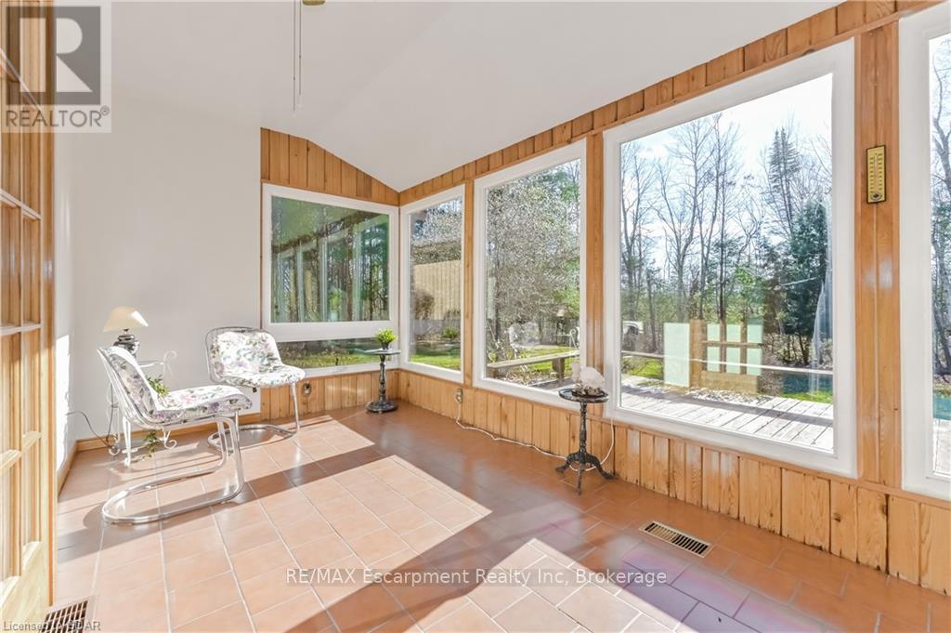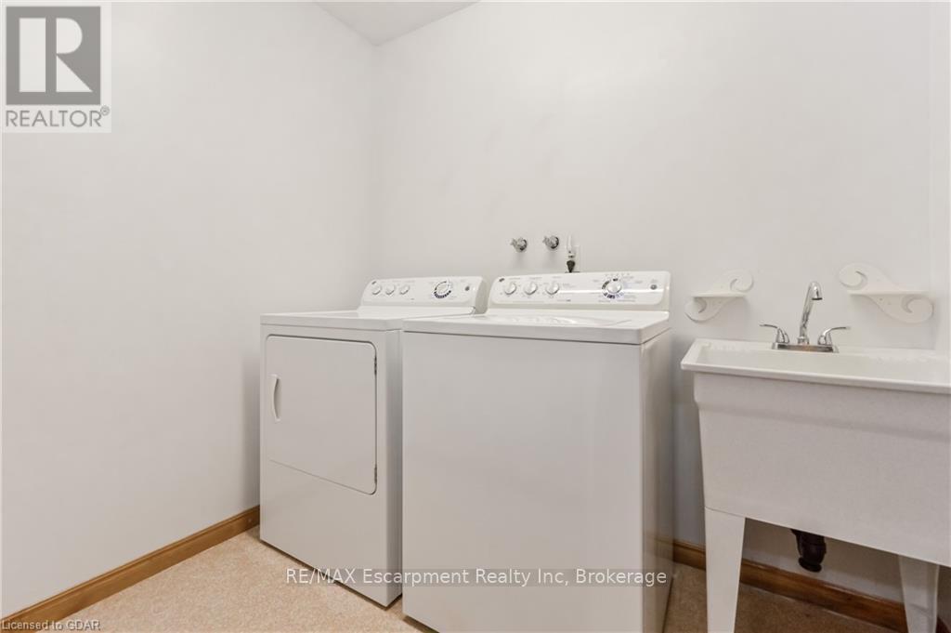$1,350,000
Discover the ultimate blend of privacy, space, and natural beauty with this 11-acre rural haven, surrounded by picturesque rolling hills and horse farms, just minutes from Orangeville. Built in 1983, this spacious bungalow offers three well-appointed bedrooms, including a primary suite with a walk-in closet and private four-piece ensuite, all within a thoughtfully designed open layout. Perfect for both quiet retreats and lively gatherings, the home's sunken family room features a wood-burning stove that opens to a four-season sunroom overlooking lush forest views. Enjoy low taxes from the conservation land. A pre-listing inspection, septic inspection and pump-out, and bacteriological testing on the well water have all been completed for added peace of mind. With excellent schools nearby, a secluded setting, and easy access to town amenities, this property is truly unique - offering space to grow, gather, and experience the outdoors like never before. (id:54532)
Property Details
| MLS® Number | X11822675 |
| Property Type | Single Family |
| Community Name | Rural Mono |
| Equipment Type | None |
| Features | Wooded Area |
| Parking Space Total | 6 |
| Rental Equipment Type | None |
| Structure | Deck |
Building
| Bathroom Total | 2 |
| Bedrooms Above Ground | 3 |
| Bedrooms Total | 3 |
| Appliances | Water Heater, Dishwasher, Dryer, Garage Door Opener, Garage Door Opener Remote(s), Microwave, Range, Refrigerator, Stove, Washer, Water Softener, Window Coverings |
| Architectural Style | Bungalow |
| Basement Development | Unfinished |
| Basement Type | Full (unfinished) |
| Construction Style Attachment | Detached |
| Cooling Type | Central Air Conditioning |
| Exterior Finish | Wood |
| Fire Protection | Smoke Detectors |
| Fireplace Present | Yes |
| Fireplace Total | 1 |
| Foundation Type | Block |
| Heating Fuel | Electric |
| Heating Type | Forced Air |
| Stories Total | 1 |
| Type | House |
Parking
| Attached Garage |
Land
| Acreage | Yes |
| Sewer | Septic System |
| Size Frontage | 793.78 M |
| Size Irregular | 793.78 X 607.36 Acre |
| Size Total Text | 793.78 X 607.36 Acre|10 - 24.99 Acres |
| Zoning Description | Nec |
Rooms
| Level | Type | Length | Width | Dimensions |
|---|---|---|---|---|
| Main Level | Sunroom | 3.28 m | 4.62 m | 3.28 m x 4.62 m |
| Main Level | Laundry Room | 2.29 m | 1.7 m | 2.29 m x 1.7 m |
| Main Level | Dining Room | 4.62 m | 3.4 m | 4.62 m x 3.4 m |
| Main Level | Family Room | 6.3 m | 5 m | 6.3 m x 5 m |
| Main Level | Bathroom | 2.39 m | 2.11 m | 2.39 m x 2.11 m |
| Main Level | Primary Bedroom | 5.49 m | 3.94 m | 5.49 m x 3.94 m |
| Main Level | Other | 2.39 m | 1.57 m | 2.39 m x 1.57 m |
| Main Level | Bedroom | 3.78 m | 3.45 m | 3.78 m x 3.45 m |
| Main Level | Bedroom | 3.2 m | 3.17 m | 3.2 m x 3.17 m |
| Main Level | Kitchen | 4.62 m | 3.35 m | 4.62 m x 3.35 m |
| Main Level | Living Room | 6.3 m | 5 m | 6.3 m x 5 m |
https://www.realtor.ca/real-estate/27662603/754238-2nd-line-ehs-mono-rural-mono
Contact Us
Contact us for more information
No Favourites Found

Sotheby's International Realty Canada,
Brokerage
243 Hurontario St,
Collingwood, ON L9Y 2M1
Office: 705 416 1499
Rioux Baker Davies Team Contacts

Sherry Rioux Team Lead
-
705-443-2793705-443-2793
-
Email SherryEmail Sherry

Emma Baker Team Lead
-
705-444-3989705-444-3989
-
Email EmmaEmail Emma

Craig Davies Team Lead
-
289-685-8513289-685-8513
-
Email CraigEmail Craig

Jacki Binnie Sales Representative
-
705-441-1071705-441-1071
-
Email JackiEmail Jacki

Hollie Knight Sales Representative
-
705-994-2842705-994-2842
-
Email HollieEmail Hollie

Manar Vandervecht Real Estate Broker
-
647-267-6700647-267-6700
-
Email ManarEmail Manar

Michael Maish Sales Representative
-
706-606-5814706-606-5814
-
Email MichaelEmail Michael

Almira Haupt Finance Administrator
-
705-416-1499705-416-1499
-
Email AlmiraEmail Almira
Google Reviews






































No Favourites Found

The trademarks REALTOR®, REALTORS®, and the REALTOR® logo are controlled by The Canadian Real Estate Association (CREA) and identify real estate professionals who are members of CREA. The trademarks MLS®, Multiple Listing Service® and the associated logos are owned by The Canadian Real Estate Association (CREA) and identify the quality of services provided by real estate professionals who are members of CREA. The trademark DDF® is owned by The Canadian Real Estate Association (CREA) and identifies CREA's Data Distribution Facility (DDF®)
January 14 2025 04:32:18
The Lakelands Association of REALTORS®
RE/MAX Escarpment Realty Inc
Quick Links
-
HomeHome
-
About UsAbout Us
-
Rental ServiceRental Service
-
Listing SearchListing Search
-
10 Advantages10 Advantages
-
ContactContact
Contact Us
-
243 Hurontario St,243 Hurontario St,
Collingwood, ON L9Y 2M1
Collingwood, ON L9Y 2M1 -
705 416 1499705 416 1499
-
riouxbakerteam@sothebysrealty.cariouxbakerteam@sothebysrealty.ca
© 2025 Rioux Baker Davies Team
-
The Blue MountainsThe Blue Mountains
-
Privacy PolicyPrivacy Policy









