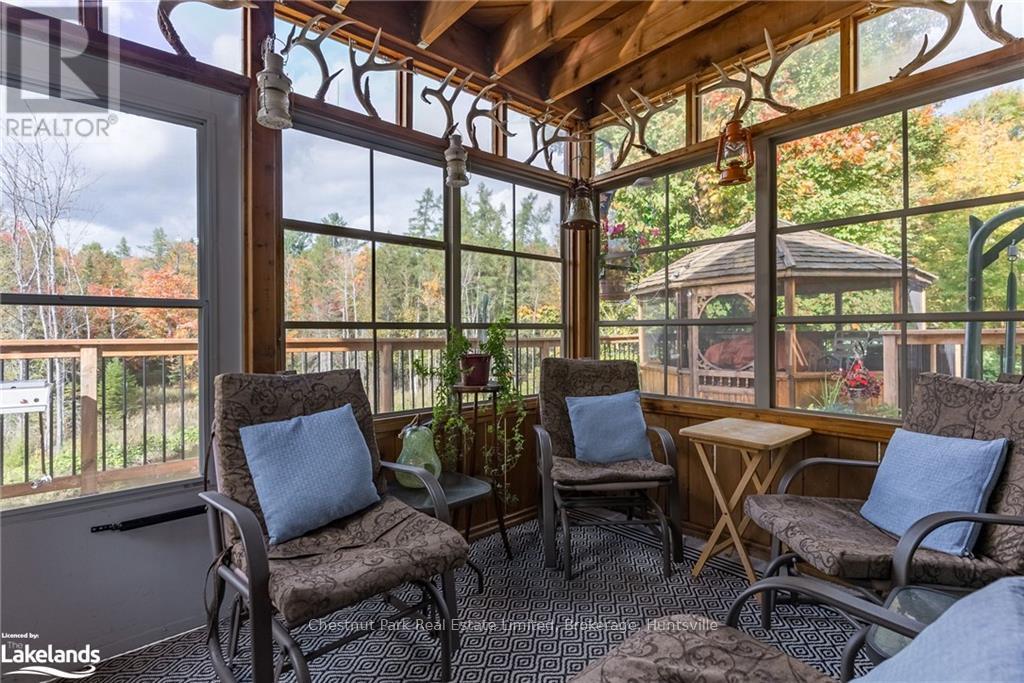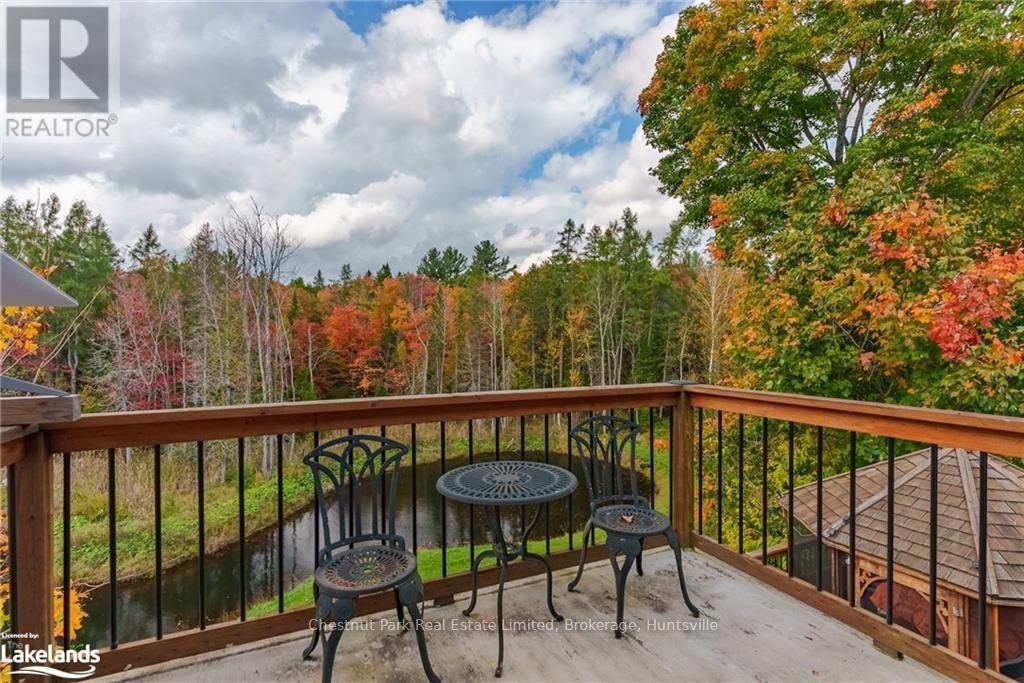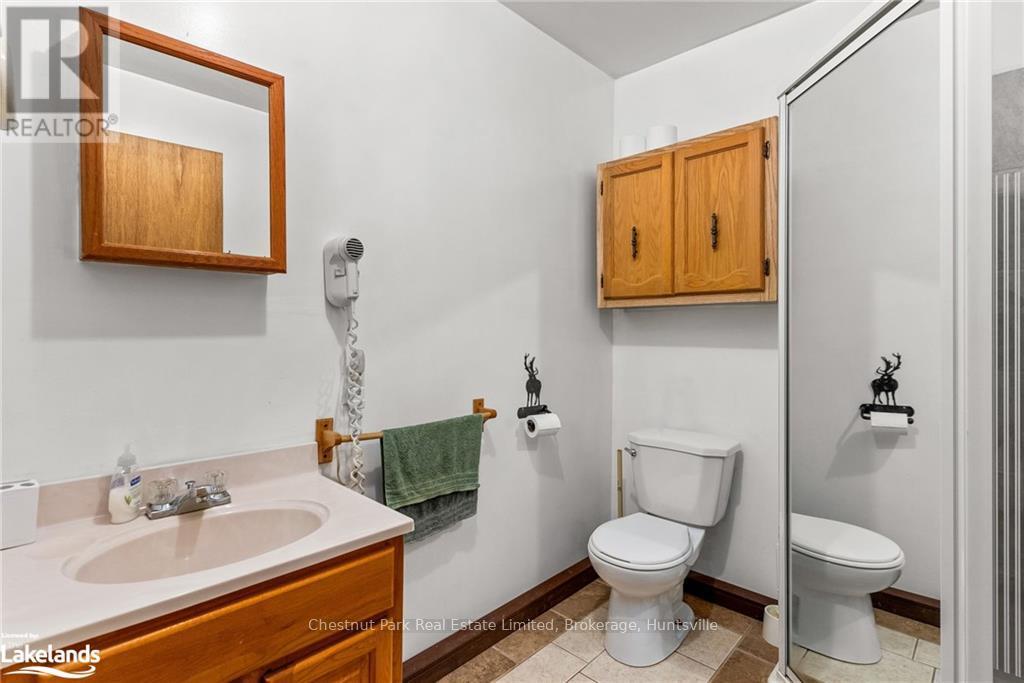LOADING
$999,000
This remarkable property spans 49 acres in the unorganized township of Lount, featuring a spacious 33' x 54' detached shop, complete with two self-contained living quarters above. It’s a fantastic opportunity for entertainers or multi-generational families seeking a lifestyle change. Surrounded by stunning natural beauty, this home is adjacent to ample crown land for those who love to explore and enjoy picturesque pond views.\r\n\r\nInside, you'll find an abundance of natural light. The main floor includes a cozy bedroom, a well-equipped kitchen, and a screened-in mudroom that allows you to relax while enjoying tranquil pond views. The sunken living room offers a welcoming space for gatherings.\r\n\r\nUpstairs, you'll discover three additional bedrooms, including a generous 15' x 17' primary suite featuring a 4-piece ensuite and a charming Juliette balcony—perfect for taking in the breathtaking scenery. The lower level includes a large utility room and a bonus room with potential for further development. An attached garage adds convenience to this lovely country retreat.\r\n\r\nThis efficient home can be comfortably heated solely with the outdoor furnace, making it both practical and cozy. Don’t miss the chance to make this beautiful property your own! (id:54532)
Property Details
| MLS® Number | X10434716 |
| Property Type | Single Family |
| EquipmentType | Propane Tank |
| Features | Wooded Area, Rolling |
| ParkingSpaceTotal | 8 |
| RentalEquipmentType | Propane Tank |
Building
| BathroomTotal | 3 |
| BedroomsAboveGround | 4 |
| BedroomsTotal | 4 |
| Amenities | Fireplace(s) |
| Appliances | Water Heater, Dishwasher, Dryer, Refrigerator, Stove, Washer |
| BasementDevelopment | Partially Finished |
| BasementType | Full (partially Finished) |
| ConstructionStyleAttachment | Detached |
| ExteriorFinish | Vinyl Siding |
| FoundationType | Block |
| HalfBathTotal | 1 |
| HeatingFuel | Propane |
| HeatingType | Baseboard Heaters |
| StoriesTotal | 2 |
| Type | House |
Parking
| Detached Garage |
Land
| AccessType | Year-round Access |
| Acreage | Yes |
| Sewer | Septic System |
| SizeFrontage | 659.05 M |
| SizeIrregular | 659.05 Acre |
| SizeTotalText | 659.05 Acre|25 - 50 Acres |
| ZoningDescription | Residential |
Rooms
| Level | Type | Length | Width | Dimensions |
|---|---|---|---|---|
| Second Level | Primary Bedroom | 4.83 m | 5.44 m | 4.83 m x 5.44 m |
| Second Level | Bathroom | 4.47 m | 3.05 m | 4.47 m x 3.05 m |
| Second Level | Bathroom | 2.31 m | 2.18 m | 2.31 m x 2.18 m |
| Second Level | Bedroom | 3.56 m | 3.07 m | 3.56 m x 3.07 m |
| Second Level | Bedroom | 4.39 m | 2.92 m | 4.39 m x 2.92 m |
| Basement | Cold Room | 2.44 m | 2.06 m | 2.44 m x 2.06 m |
| Basement | Other | 5.94 m | 5.59 m | 5.94 m x 5.59 m |
| Basement | Utility Room | 4.09 m | 2.69 m | 4.09 m x 2.69 m |
| Basement | Other | 4.83 m | 5.97 m | 4.83 m x 5.97 m |
| Main Level | Foyer | 2.64 m | 2.82 m | 2.64 m x 2.82 m |
| Main Level | Laundry Room | 3.07 m | 1.68 m | 3.07 m x 1.68 m |
| Main Level | Bathroom | 2.39 m | 0.91 m | 2.39 m x 0.91 m |
| Main Level | Dining Room | 4.44 m | 3.05 m | 4.44 m x 3.05 m |
| Main Level | Kitchen | 4.14 m | 3.05 m | 4.14 m x 3.05 m |
| Main Level | Eating Area | 2.34 m | 3.05 m | 2.34 m x 3.05 m |
| Main Level | Sunroom | 2.36 m | 3.15 m | 2.36 m x 3.15 m |
| Main Level | Living Room | 3.91 m | 5.03 m | 3.91 m x 5.03 m |
| Main Level | Den | 3.02 m | 2.26 m | 3.02 m x 2.26 m |
| Main Level | Bedroom | 3.61 m | 2.95 m | 3.61 m x 2.95 m |
https://www.realtor.ca/real-estate/27497868/756-spring-lake-road-parry-sound-unorganized-centre-part
Interested?
Contact us for more information
Jennah Mcintyre
Salesperson
No Favourites Found

Sotheby's International Realty Canada,
Brokerage
243 Hurontario St,
Collingwood, ON L9Y 2M1
Office: 705 416 1499
Rioux Baker Davies Team Contacts

Sherry Rioux Team Lead
-
705-443-2793705-443-2793
-
Email SherryEmail Sherry

Emma Baker Team Lead
-
705-444-3989705-444-3989
-
Email EmmaEmail Emma

Craig Davies Team Lead
-
289-685-8513289-685-8513
-
Email CraigEmail Craig

Jacki Binnie Sales Representative
-
705-441-1071705-441-1071
-
Email JackiEmail Jacki

Hollie Knight Sales Representative
-
705-994-2842705-994-2842
-
Email HollieEmail Hollie

Manar Vandervecht Real Estate Broker
-
647-267-6700647-267-6700
-
Email ManarEmail Manar

Michael Maish Sales Representative
-
706-606-5814706-606-5814
-
Email MichaelEmail Michael

Almira Haupt Finance Administrator
-
705-416-1499705-416-1499
-
Email AlmiraEmail Almira
Google Reviews






































No Favourites Found

The trademarks REALTOR®, REALTORS®, and the REALTOR® logo are controlled by The Canadian Real Estate Association (CREA) and identify real estate professionals who are members of CREA. The trademarks MLS®, Multiple Listing Service® and the associated logos are owned by The Canadian Real Estate Association (CREA) and identify the quality of services provided by real estate professionals who are members of CREA. The trademark DDF® is owned by The Canadian Real Estate Association (CREA) and identifies CREA's Data Distribution Facility (DDF®)
December 11 2024 04:51:16
Muskoka Haliburton Orillia – The Lakelands Association of REALTORS®
Chestnut Park Real Estate
Quick Links
-
HomeHome
-
About UsAbout Us
-
Rental ServiceRental Service
-
Listing SearchListing Search
-
10 Advantages10 Advantages
-
ContactContact
Contact Us
-
243 Hurontario St,243 Hurontario St,
Collingwood, ON L9Y 2M1
Collingwood, ON L9Y 2M1 -
705 416 1499705 416 1499
-
riouxbakerteam@sothebysrealty.cariouxbakerteam@sothebysrealty.ca
© 2024 Rioux Baker Davies Team
-
The Blue MountainsThe Blue Mountains
-
Privacy PolicyPrivacy Policy











































