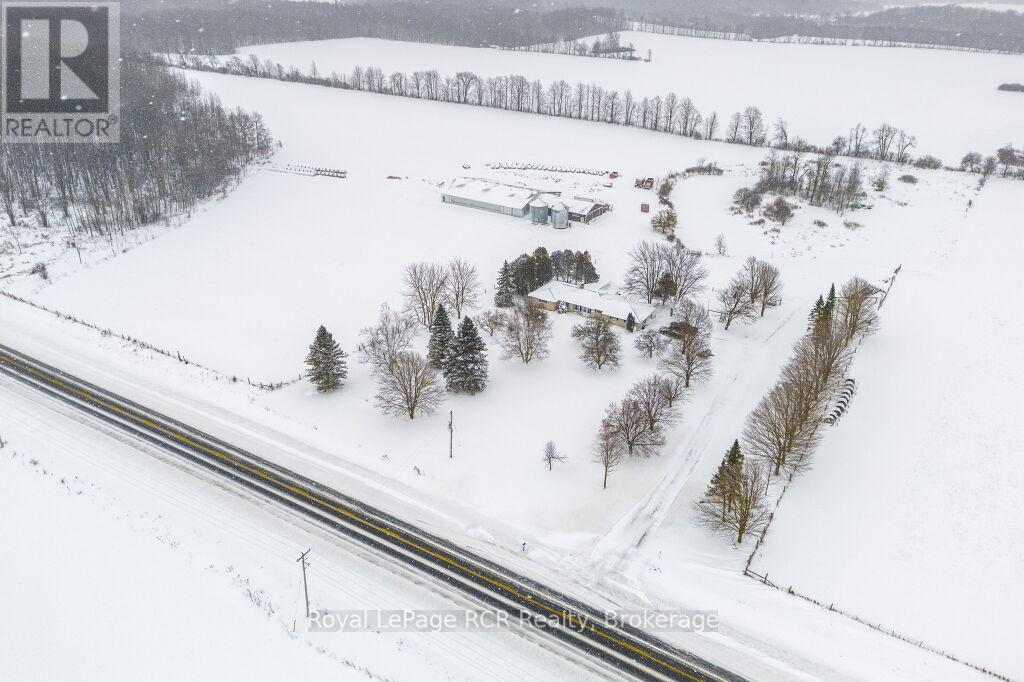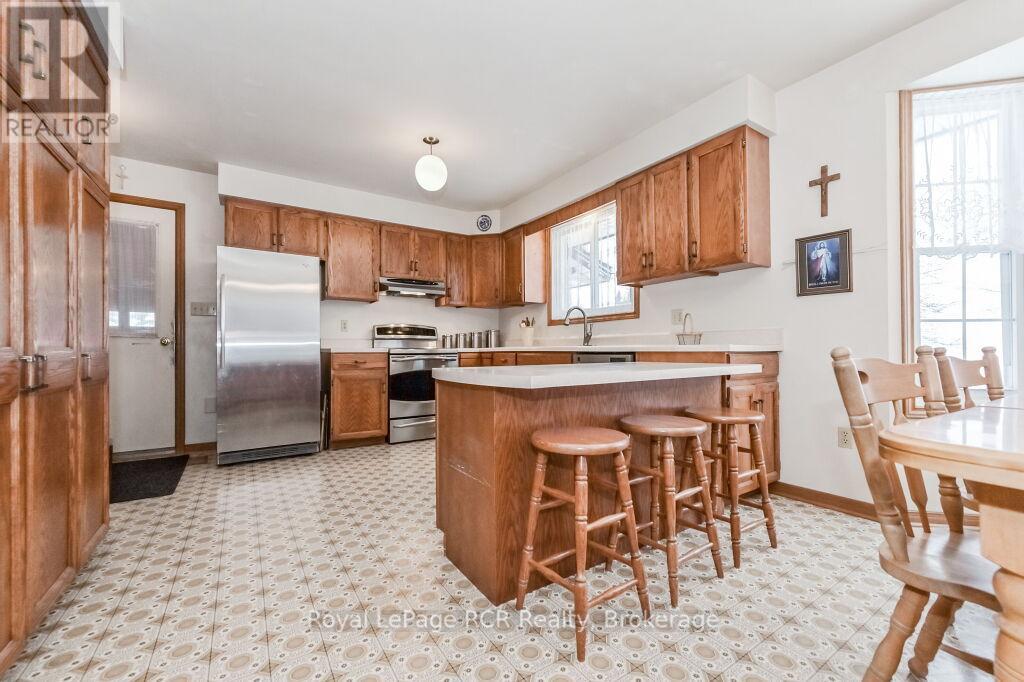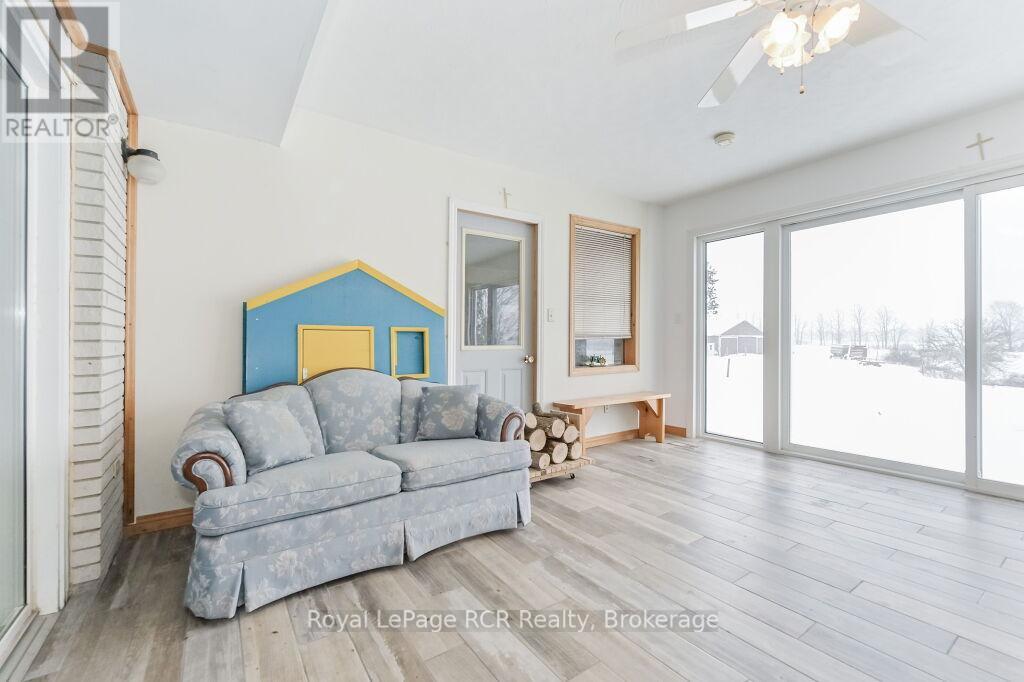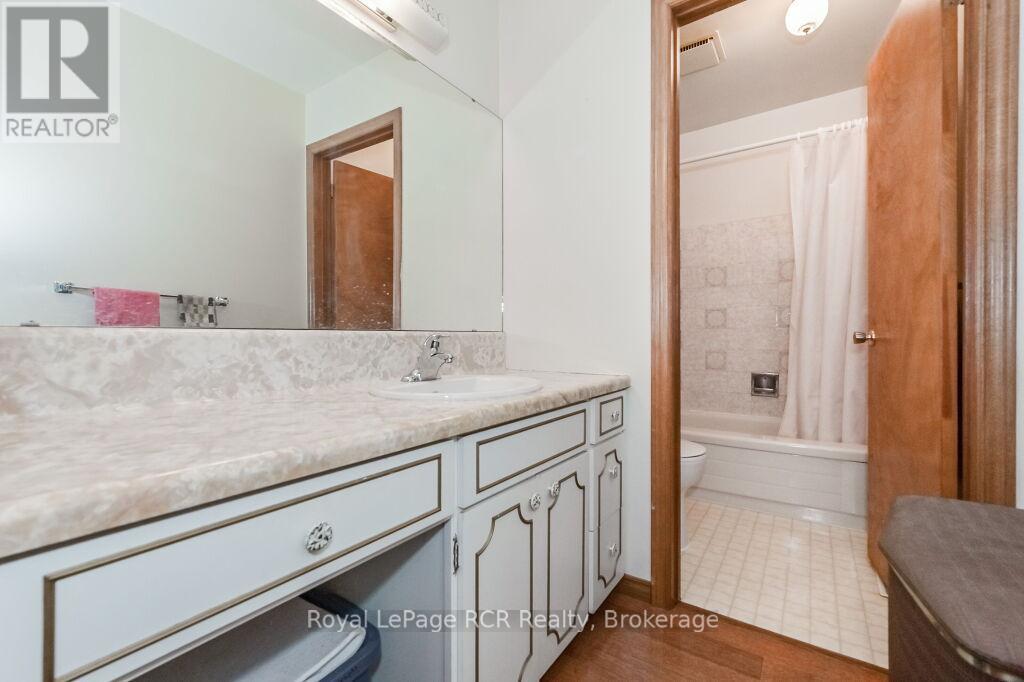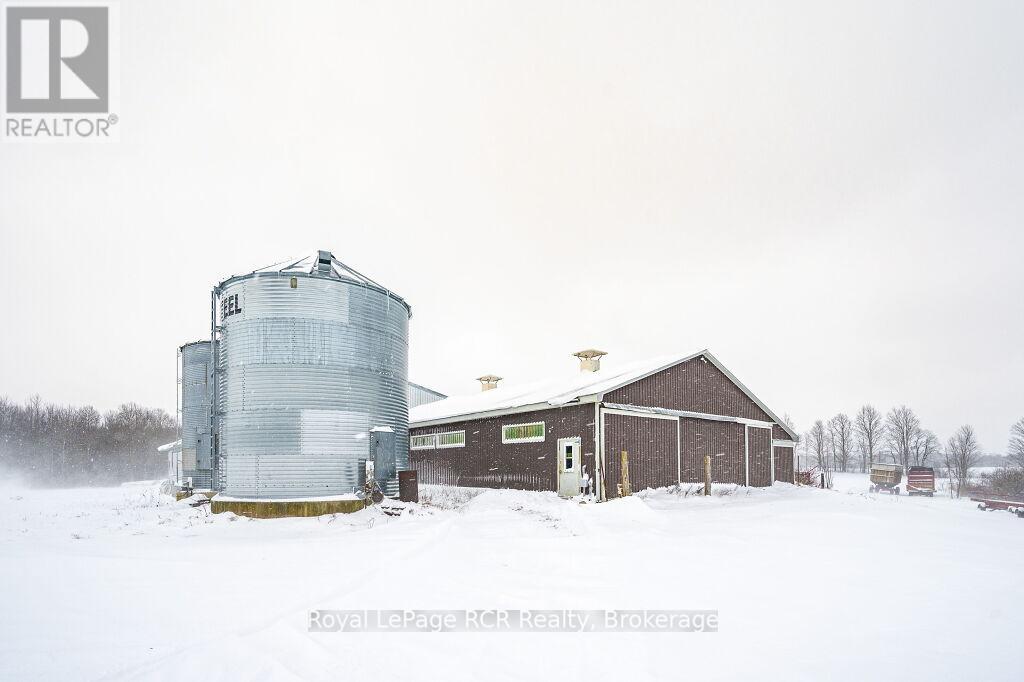$1,990,000
Working Farm. This 87.5 acre farm in Wellington North has a lot to offer. Total workable acres of 55, plus 11 acres mixed bush and some wetlands. A spring fed pond covers approx 1 acre as well . Home is a 2000 sq ft brick bungalow with a steel roof, 3 bedrooms and 3 baths on main floor, plus full basement, as well as a large sunroom, woodstove on each level. Propane furnace with central air. Large 2 car attached garage. Outbuildings include approx 8600 sq ft sheep barn in good shape. Also included are 2 steel grain bins with aeration and infloor auger. Don't Miss Out! (id:54532)
Property Details
| MLS® Number | X11923956 |
| Property Type | Agriculture |
| Community Name | Rural Wellington North |
| Equipment Type | Propane Tank |
| Farm Type | Farm |
| Features | Wooded Area, Conservation/green Belt |
| Parking Space Total | 8 |
| Rental Equipment Type | Propane Tank |
| Structure | Barn |
Building
| Bathroom Total | 3 |
| Bedrooms Above Ground | 3 |
| Bedrooms Below Ground | 2 |
| Bedrooms Total | 5 |
| Appliances | Water Heater |
| Architectural Style | Bungalow |
| Basement Development | Partially Finished |
| Basement Type | N/a (partially Finished) |
| Cooling Type | Central Air Conditioning |
| Exterior Finish | Brick |
| Fire Protection | Smoke Detectors |
| Fireplace Present | Yes |
| Fireplace Total | 2 |
| Fireplace Type | Woodstove |
| Heating Fuel | Propane |
| Heating Type | Forced Air |
| Stories Total | 1 |
| Size Interior | 2,000 - 2,500 Ft2 |
Parking
| Attached Garage |
Land
| Acreage | Yes |
| Sewer | Septic System |
| Size Frontage | 4021 M |
| Size Irregular | 4021 X 949 Acre |
| Size Total Text | 4021 X 949 Acre|50 - 100 Acres |
| Surface Water | Lake/pond |
| Zoning Description | Agriculture |
Rooms
| Level | Type | Length | Width | Dimensions |
|---|---|---|---|---|
| Basement | Workshop | 17.77 m | 4.1 m | 17.77 m x 4.1 m |
| Basement | Family Room | 7.32 m | 3.96 m | 7.32 m x 3.96 m |
| Basement | Bedroom 4 | 3.47 m | 2.9 m | 3.47 m x 2.9 m |
| Main Level | Bedroom 2 | 3.66 m | 3.05 m | 3.66 m x 3.05 m |
| Main Level | Bedroom 3 | 3.66 m | 3.26 m | 3.66 m x 3.26 m |
| Main Level | Primary Bedroom | 4.94 m | 3.72 m | 4.94 m x 3.72 m |
| Main Level | Bathroom | 1.83 m | 1.55 m | 1.83 m x 1.55 m |
| Main Level | Laundry Room | 3.84 m | 3.44 m | 3.84 m x 3.44 m |
| Main Level | Living Room | 6.37 m | 4.15 m | 6.37 m x 4.15 m |
| Main Level | Sunroom | 4.57 m | 4.3 m | 4.57 m x 4.3 m |
| Main Level | Kitchen | 6.4 m | 4.05 m | 6.4 m x 4.05 m |
Contact Us
Contact us for more information
Jim Bodendistle
Broker
No Favourites Found

Sotheby's International Realty Canada,
Brokerage
243 Hurontario St,
Collingwood, ON L9Y 2M1
Office: 705 416 1499
Rioux Baker Davies Team Contacts

Sherry Rioux Team Lead
-
705-443-2793705-443-2793
-
Email SherryEmail Sherry

Emma Baker Team Lead
-
705-444-3989705-444-3989
-
Email EmmaEmail Emma

Craig Davies Team Lead
-
289-685-8513289-685-8513
-
Email CraigEmail Craig

Jacki Binnie Sales Representative
-
705-441-1071705-441-1071
-
Email JackiEmail Jacki

Hollie Knight Sales Representative
-
705-994-2842705-994-2842
-
Email HollieEmail Hollie

Manar Vandervecht Real Estate Broker
-
647-267-6700647-267-6700
-
Email ManarEmail Manar

Michael Maish Sales Representative
-
706-606-5814706-606-5814
-
Email MichaelEmail Michael

Almira Haupt Finance Administrator
-
705-416-1499705-416-1499
-
Email AlmiraEmail Almira
Google Reviews






































No Favourites Found

The trademarks REALTOR®, REALTORS®, and the REALTOR® logo are controlled by The Canadian Real Estate Association (CREA) and identify real estate professionals who are members of CREA. The trademarks MLS®, Multiple Listing Service® and the associated logos are owned by The Canadian Real Estate Association (CREA) and identify the quality of services provided by real estate professionals who are members of CREA. The trademark DDF® is owned by The Canadian Real Estate Association (CREA) and identifies CREA's Data Distribution Facility (DDF®)
January 15 2025 02:57:51
The Lakelands Association of REALTORS®
Royal LePage Rcr Realty
Quick Links
-
HomeHome
-
About UsAbout Us
-
Rental ServiceRental Service
-
Listing SearchListing Search
-
10 Advantages10 Advantages
-
ContactContact
Contact Us
-
243 Hurontario St,243 Hurontario St,
Collingwood, ON L9Y 2M1
Collingwood, ON L9Y 2M1 -
705 416 1499705 416 1499
-
riouxbakerteam@sothebysrealty.cariouxbakerteam@sothebysrealty.ca
© 2025 Rioux Baker Davies Team
-
The Blue MountainsThe Blue Mountains
-
Privacy PolicyPrivacy Policy

