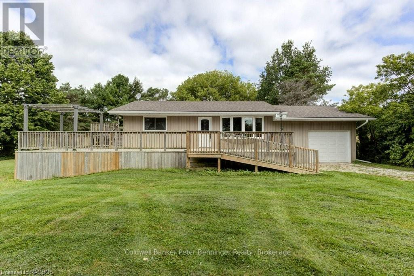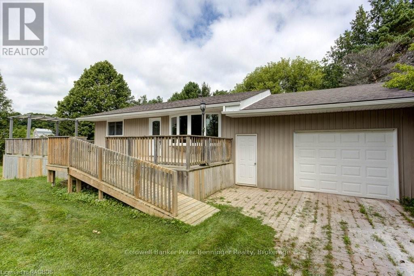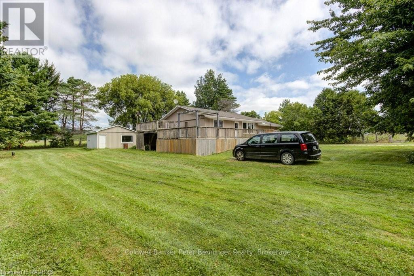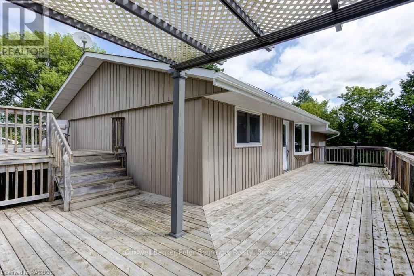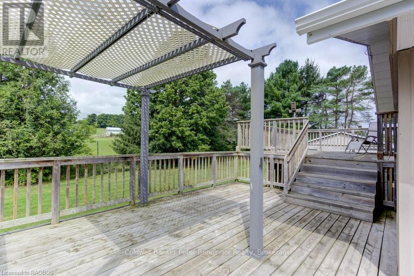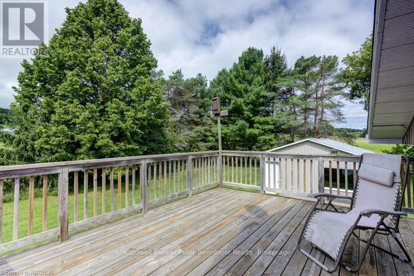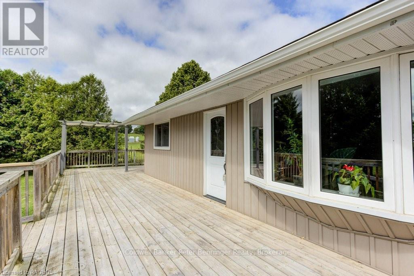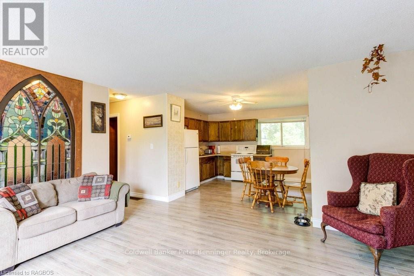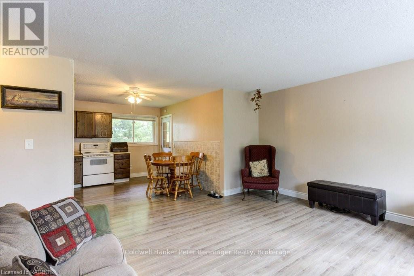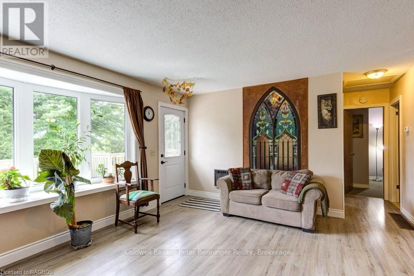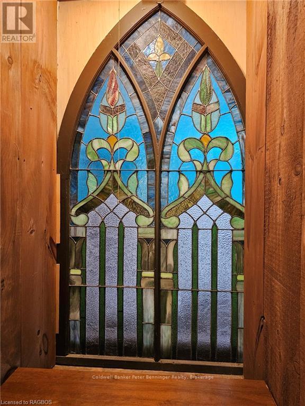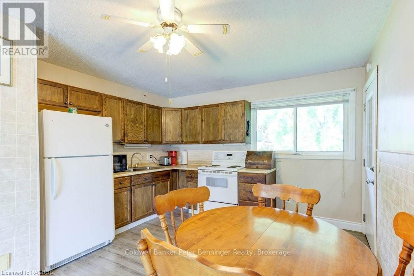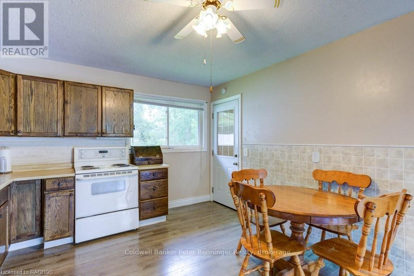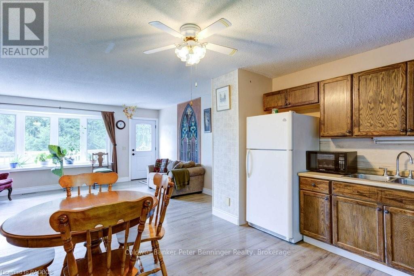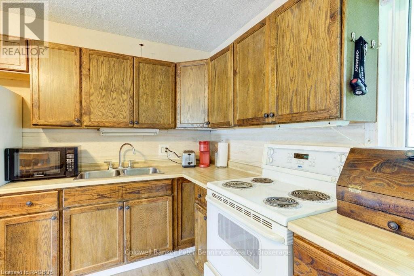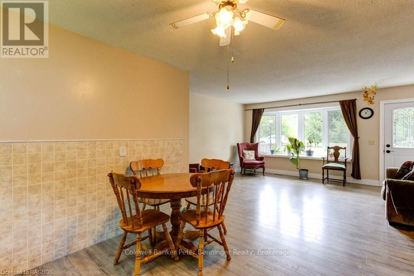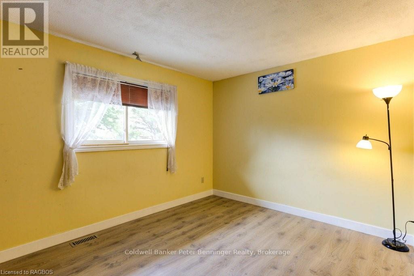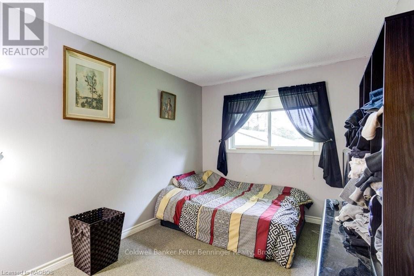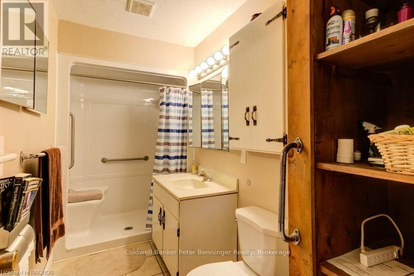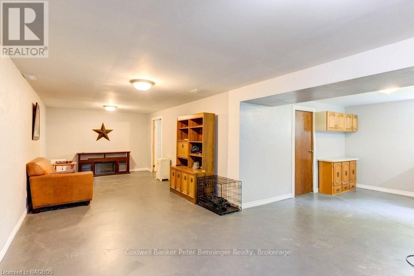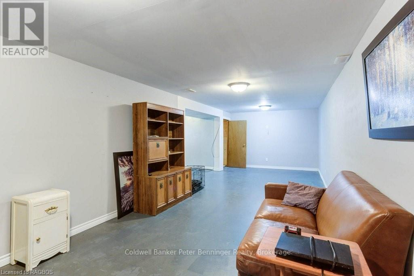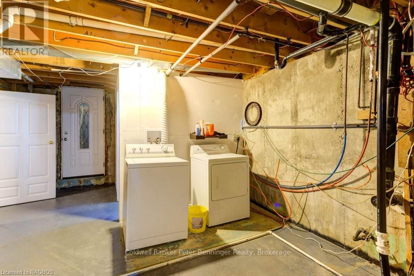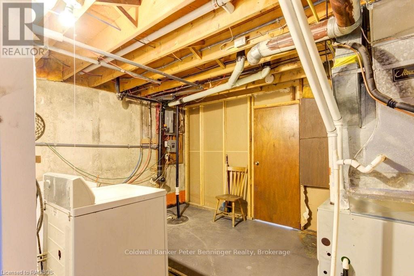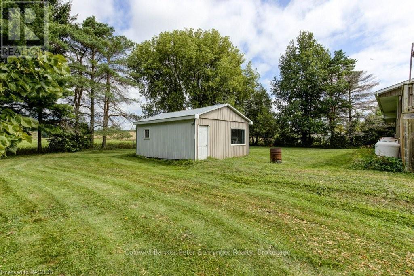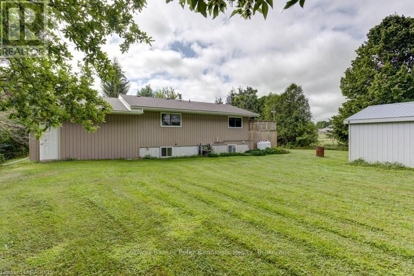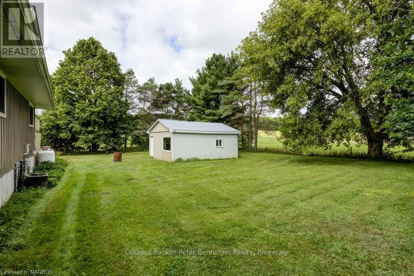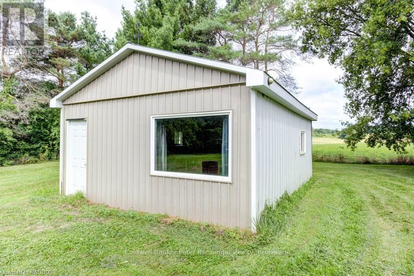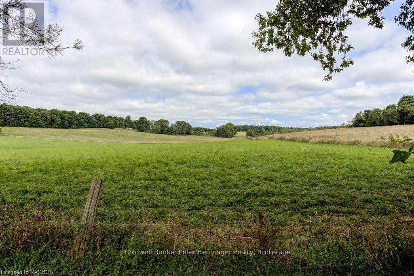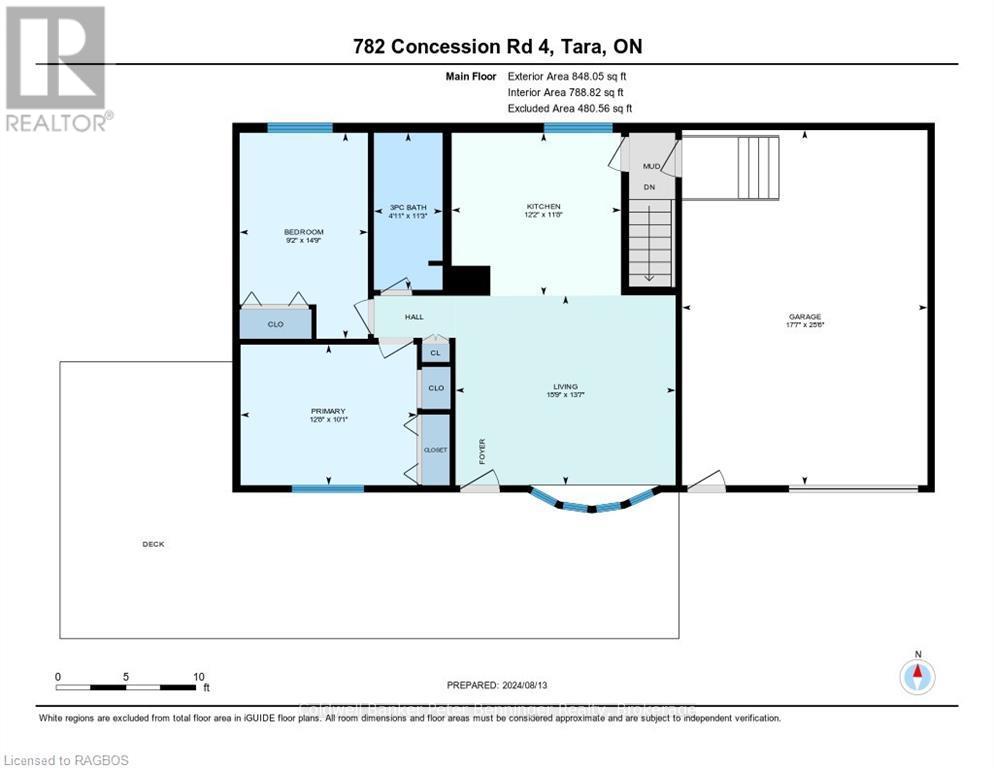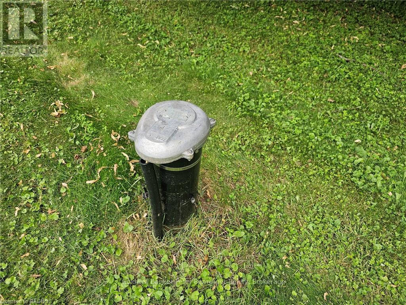$529,900
More photo's and floorplans coming soon! This property is for us rural-loving people who enjoy privacy but can still want practical access via a maintained road. Closer than you think to Port Elgin, Tara, Bruce Power and various locations, this lovely property fits the bill with a central location, yet vast pastures and nature for our neighbours. Birds galore! Third bedroom in the basement is very possible for this 2 bedroom 1.5 bathroom home with another advantage of having a separate basement entrance for an in-law suite or simple ease of access. New drilled well in 2014!! Main floor is easily accessed with a large deck (2015) and ramp (which can be removed), sweeping you in to the two bedroom, one bathroom main floor. Open concept principal rooms and a special stained glass piece of art originating from West Virginia really add to the appeal. Feature light makes the glass artwork glow and is one of a kind. Seller will remove if Buyer wishes but why would you want to? Windows done in 2014, shingles in 2018, 2022 propane f/a furnace with a/c and sump pump system, 2023 garage roof and upgraded sump drainage system (Nickason) to back yard. Super detached garage / shop for hobbies and toys! Zoned Agricultural you can run some chickens, have a garden and bloom where you are planted. Have a personal look with your favourite REALTOR® and consider your quality of life where the birds sing! (id:54532)
Property Details
| MLS® Number | X10845898 |
| Property Type | Single Family |
| Community Name | Arran-Elderslie |
| Equipment Type | Propane Tank |
| Features | Flat Site |
| Parking Space Total | 5 |
| Rental Equipment Type | Propane Tank |
| Structure | Deck, Workshop |
Building
| Bathroom Total | 2 |
| Bedrooms Above Ground | 2 |
| Bedrooms Total | 2 |
| Age | 31 To 50 Years |
| Appliances | Dryer, Water Heater, Stove, Washer, Window Coverings, Refrigerator |
| Architectural Style | Bungalow |
| Basement Development | Partially Finished |
| Basement Features | Walk-up |
| Basement Type | N/a (partially Finished) |
| Construction Style Attachment | Detached |
| Cooling Type | Central Air Conditioning |
| Exterior Finish | Vinyl Siding |
| Foundation Type | Concrete |
| Heating Fuel | Propane |
| Heating Type | Forced Air |
| Stories Total | 1 |
| Size Interior | 700 - 1,100 Ft2 |
| Type | House |
| Utility Water | Drilled Well |
Parking
| Attached Garage | |
| Garage |
Land
| Acreage | No |
| Sewer | Septic System |
| Size Depth | 177 Ft |
| Size Frontage | 132 Ft |
| Size Irregular | 132 X 177 Ft |
| Size Total Text | 132 X 177 Ft|1/2 - 1.99 Acres |
| Zoning Description | A1 |
Rooms
| Level | Type | Length | Width | Dimensions |
|---|---|---|---|---|
| Basement | Family Room | 9.11 m | 2 m | 9.11 m x 2 m |
| Basement | Bathroom | 2.43 m | 2.75 m | 2.43 m x 2.75 m |
| Basement | Laundry Room | 2.87 m | 2.71 m | 2.87 m x 2.71 m |
| Main Level | Bathroom | 2.13 m | 2.43 m | 2.13 m x 2.43 m |
| Main Level | Bedroom 2 | 2.81 m | 3.73 m | 2.81 m x 3.73 m |
| Main Level | Kitchen | 3.65 m | 3.53 m | 3.65 m x 3.53 m |
| Main Level | Living Room | 4.08 m | 4.77 m | 4.08 m x 4.77 m |
| Main Level | Bedroom | 3.04 m | 3.83 m | 3.04 m x 3.83 m |
| Ground Level | Other | 9.01 m | 4.67 m | 9.01 m x 4.67 m |
Utilities
| Wireless | Available |
https://www.realtor.ca/real-estate/27740759/782-concession-4-arran-elderslie-arran-elderslie
Contact Us
Contact us for more information
No Favourites Found

Sotheby's International Realty Canada,
Brokerage
243 Hurontario St,
Collingwood, ON L9Y 2M1
Office: 705 416 1499
Rioux Baker Davies Team Contacts

Sherry Rioux Team Lead
-
705-443-2793705-443-2793
-
Email SherryEmail Sherry

Emma Baker Team Lead
-
705-444-3989705-444-3989
-
Email EmmaEmail Emma

Craig Davies Team Lead
-
289-685-8513289-685-8513
-
Email CraigEmail Craig

Jacki Binnie Sales Representative
-
705-441-1071705-441-1071
-
Email JackiEmail Jacki

Hollie Knight Sales Representative
-
705-994-2842705-994-2842
-
Email HollieEmail Hollie

Manar Vandervecht Real Estate Broker
-
647-267-6700647-267-6700
-
Email ManarEmail Manar

Michael Maish Sales Representative
-
706-606-5814706-606-5814
-
Email MichaelEmail Michael

Almira Haupt Finance Administrator
-
705-416-1499705-416-1499
-
Email AlmiraEmail Almira
Google Reviews









































No Favourites Found

The trademarks REALTOR®, REALTORS®, and the REALTOR® logo are controlled by The Canadian Real Estate Association (CREA) and identify real estate professionals who are members of CREA. The trademarks MLS®, Multiple Listing Service® and the associated logos are owned by The Canadian Real Estate Association (CREA) and identify the quality of services provided by real estate professionals who are members of CREA. The trademark DDF® is owned by The Canadian Real Estate Association (CREA) and identifies CREA's Data Distribution Facility (DDF®)
April 16 2025 04:26:39
The Lakelands Association of REALTORS®
Coldwell Banker Peter Benninger Realty
Quick Links
-
HomeHome
-
About UsAbout Us
-
Rental ServiceRental Service
-
Listing SearchListing Search
-
10 Advantages10 Advantages
-
ContactContact
Contact Us
-
243 Hurontario St,243 Hurontario St,
Collingwood, ON L9Y 2M1
Collingwood, ON L9Y 2M1 -
705 416 1499705 416 1499
-
riouxbakerteam@sothebysrealty.cariouxbakerteam@sothebysrealty.ca
© 2025 Rioux Baker Davies Team
-
The Blue MountainsThe Blue Mountains
-
Privacy PolicyPrivacy Policy
