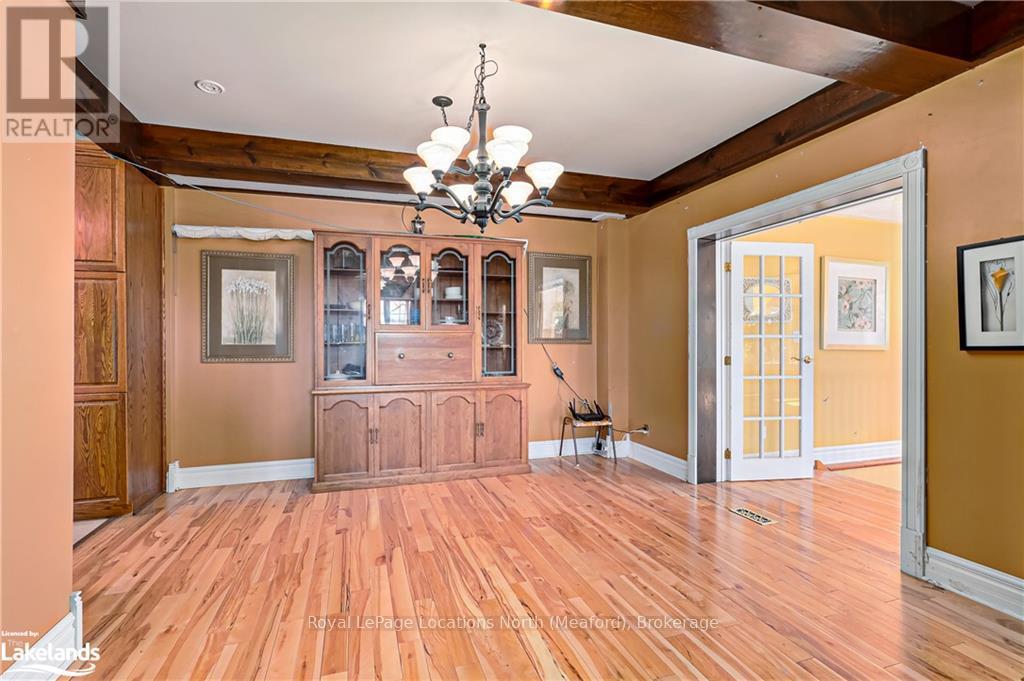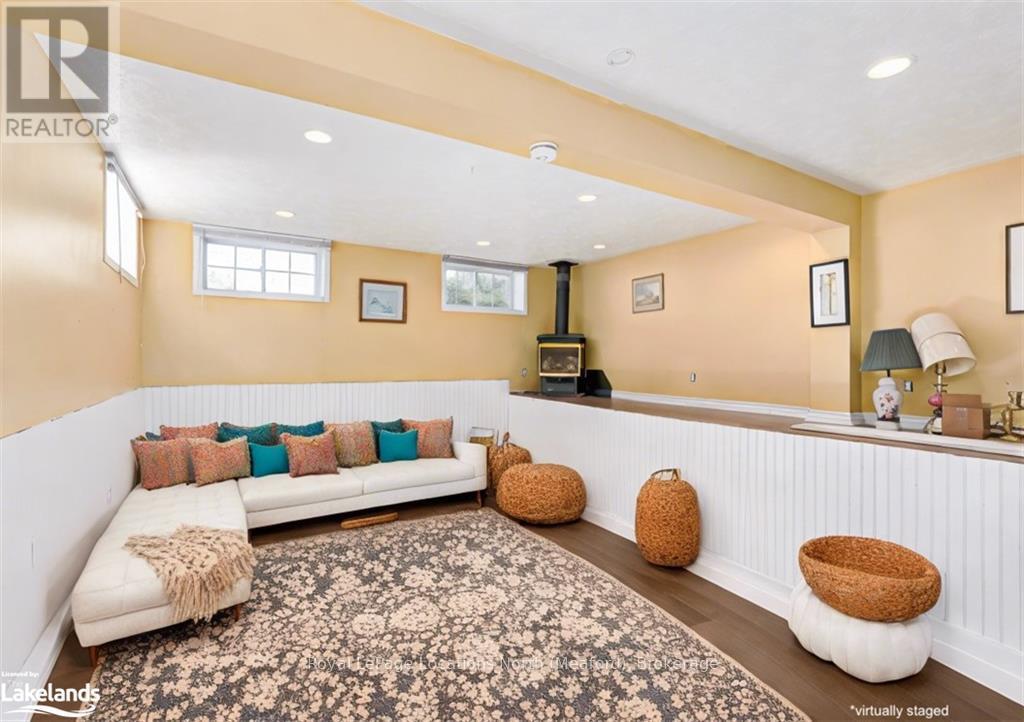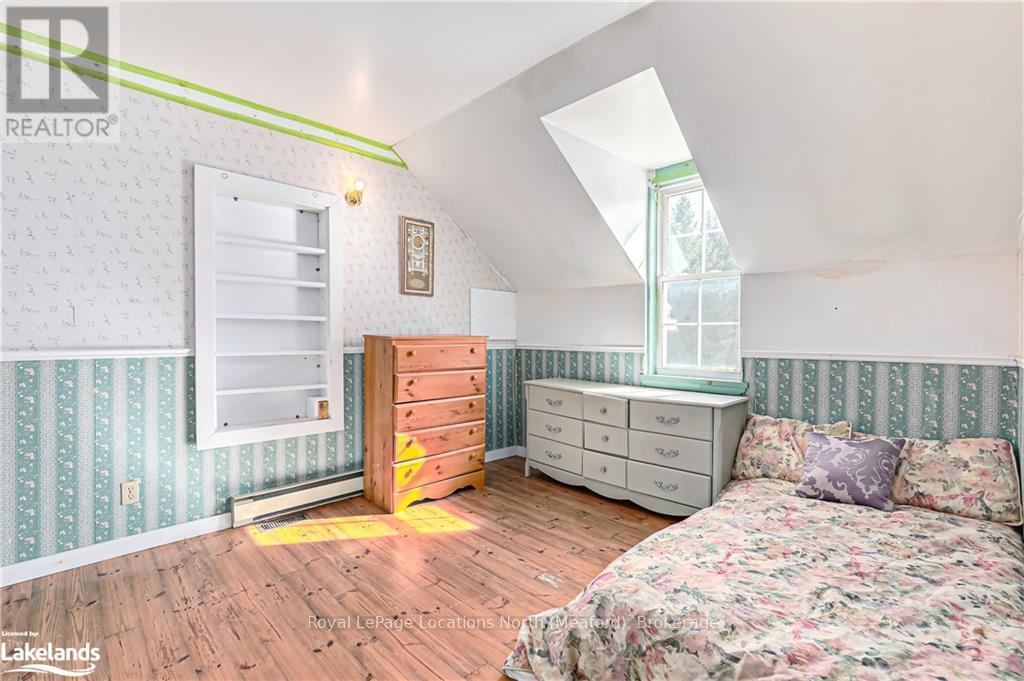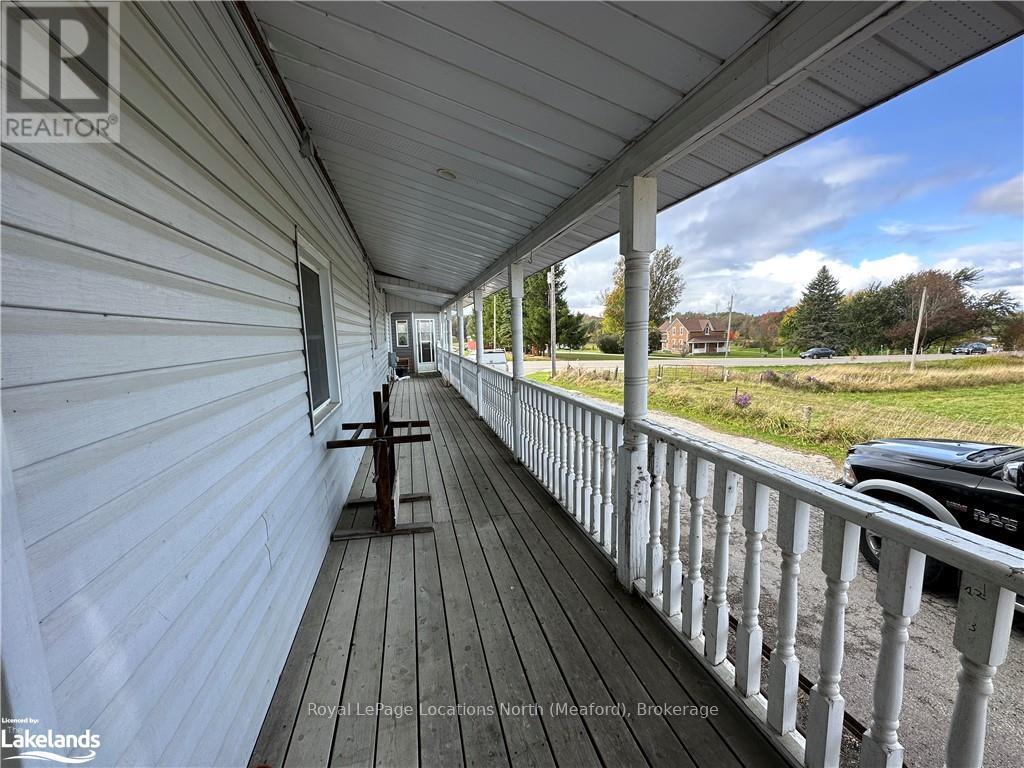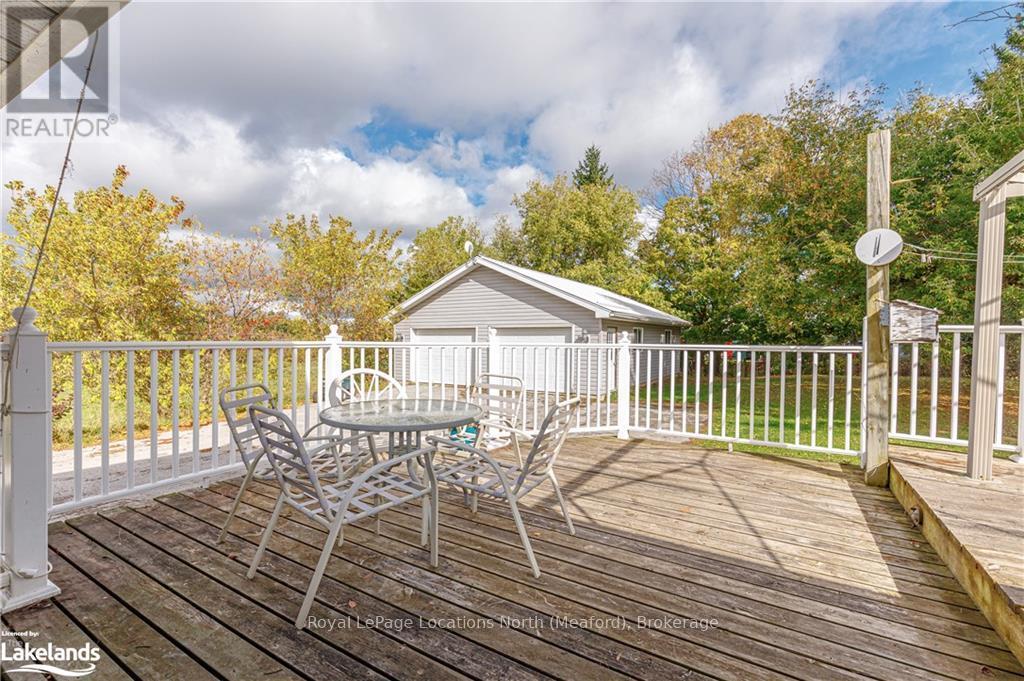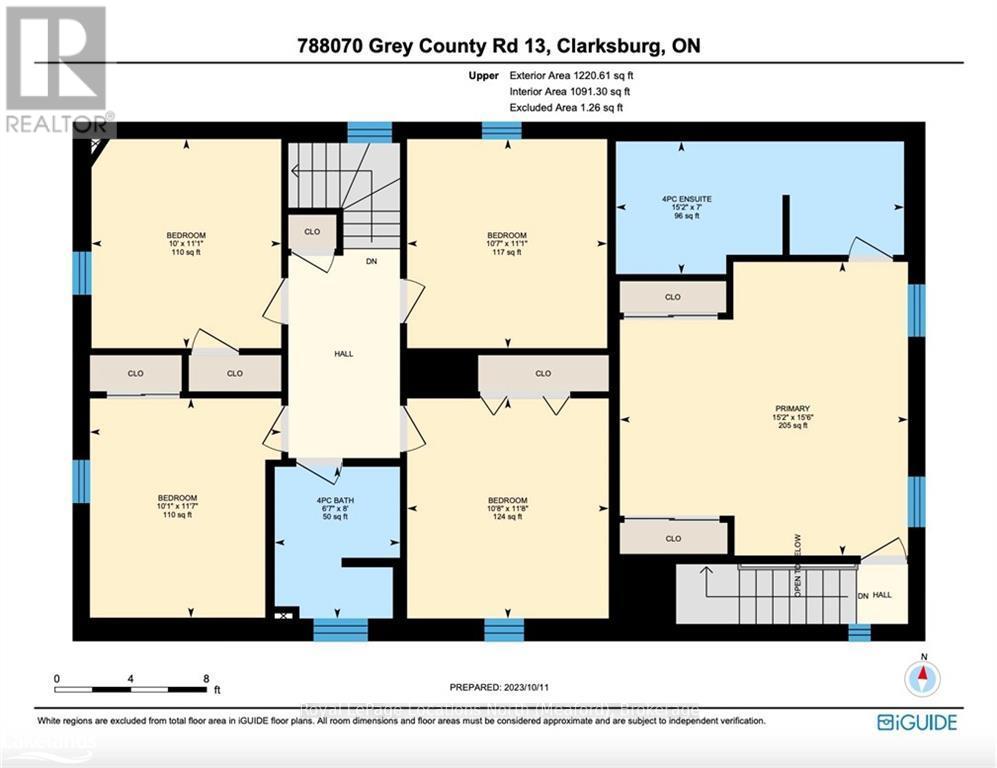LOADING
$995,000
Welcome to your expansive country retreat, where space, comfort, and rustic charm blend seamlessly to\r\ncreate the perfect haven for a large family. With over 3300 sq ft of finished living space, this spacious family\r\nhome features FOUR elegant living room spaces with three gas fireplaces, 5 bedrooms, 3 bathrooms,\r\nbreakfast nook, heated sunroom and a gazebo. An abundance of natural light pours through the expansive\r\nwindows, accentuating the stunning hardwood floors throughout every room on the main floor. The exterior\r\nof the home features a wrap around covered porch and large back deck. The tree-lined private back yard\r\nfeatures a workshop and large garage with enough space to park 4 cars inside. The primary bedroom has its\r\nown separate stair case and features a large ensuite bathroom fully equipped with a jacuzzi tub and walk-in\r\nshower. The back addition could easily be converted into a separate apartment, many options for multi-family\r\nliving. Located in desired location just outside Clarksburg/Thornbury. Close driving distance to schools,\r\nshopping, restaurants, golf courses, ski hills & the Beaver River. New roof and many other improvements!\r\nBook your showing today! (id:54532)
Property Details
| MLS® Number | X10897222 |
| Property Type | Single Family |
| Community Name | Rural Blue Mountains |
| Features | Lighting, Sump Pump |
| ParkingSpaceTotal | 9 |
| Structure | Deck, Porch, Workshop |
Building
| BathroomTotal | 3 |
| BedroomsAboveGround | 5 |
| BedroomsTotal | 5 |
| Appliances | Dishwasher, Dryer, Freezer, Garage Door Opener, Refrigerator, Stove, Washer, Window Coverings |
| BasementDevelopment | Partially Finished |
| BasementType | Partial (partially Finished) |
| ConstructionStyleAttachment | Detached |
| CoolingType | Central Air Conditioning |
| ExteriorFinish | Vinyl Siding |
| FireProtection | Smoke Detectors |
| FireplacePresent | Yes |
| FireplaceTotal | 3 |
| FoundationType | Block, Poured Concrete |
| HalfBathTotal | 1 |
| HeatingFuel | Propane |
| HeatingType | Forced Air |
| StoriesTotal | 2 |
| Type | House |
Parking
| Detached Garage |
Land
| Acreage | No |
| Sewer | Septic System |
| SizeFrontage | 99 M |
| SizeIrregular | 99 X 179 Acre |
| SizeTotalText | 99 X 179 Acre|under 1/2 Acre |
| ZoningDescription | A1 |
Rooms
| Level | Type | Length | Width | Dimensions |
|---|---|---|---|---|
| Second Level | Bedroom | 3.68 m | 3.25 m | 3.68 m x 3.25 m |
| Second Level | Bedroom | 3.61 m | 3.25 m | 3.61 m x 3.25 m |
| Second Level | Bedroom | 3.28 m | 3.23 m | 3.28 m x 3.23 m |
| Second Level | Bathroom | 2.54 m | 2.11 m | 2.54 m x 2.11 m |
| Second Level | Primary Bedroom | 4.6 m | 4.47 m | 4.6 m x 4.47 m |
| Second Level | Other | 2.62 m | 4.47 m | 2.62 m x 4.47 m |
| Second Level | Bedroom | 3.96 m | 3.56 m | 3.96 m x 3.56 m |
| Basement | Family Room | 5.16 m | 7.26 m | 5.16 m x 7.26 m |
| Basement | Other | 3.35 m | 4.06 m | 3.35 m x 4.06 m |
| Main Level | Kitchen | 3.25 m | 4.55 m | 3.25 m x 4.55 m |
| Main Level | Foyer | 2.74 m | 3.68 m | 2.74 m x 3.68 m |
| Main Level | Sunroom | 4.42 m | 2.36 m | 4.42 m x 2.36 m |
| Main Level | Bathroom | 1.14 m | 1.07 m | 1.14 m x 1.07 m |
| Main Level | Dining Room | 4.14 m | 4.55 m | 4.14 m x 4.55 m |
| Main Level | Living Room | 4.88 m | 3.94 m | 4.88 m x 3.94 m |
| Main Level | Great Room | 7.21 m | 5.26 m | 7.21 m x 5.26 m |
| Main Level | Family Room | 4.6 m | 4.47 m | 4.6 m x 4.47 m |
| Main Level | Eating Area | 2.62 m | 4.47 m | 2.62 m x 4.47 m |
https://www.realtor.ca/real-estate/27251152/788070-grey-road-13-blue-mountains-rural-blue-mountains
Interested?
Contact us for more information
Heather Mcgee
Salesperson
No Favourites Found

Sotheby's International Realty Canada,
Brokerage
243 Hurontario St,
Collingwood, ON L9Y 2M1
Office: 705 416 1499
Rioux Baker Davies Team Contacts

Sherry Rioux Team Lead
-
705-443-2793705-443-2793
-
Email SherryEmail Sherry

Emma Baker Team Lead
-
705-444-3989705-444-3989
-
Email EmmaEmail Emma

Craig Davies Team Lead
-
289-685-8513289-685-8513
-
Email CraigEmail Craig

Jacki Binnie Sales Representative
-
705-441-1071705-441-1071
-
Email JackiEmail Jacki

Hollie Knight Sales Representative
-
705-994-2842705-994-2842
-
Email HollieEmail Hollie

Manar Vandervecht Real Estate Broker
-
647-267-6700647-267-6700
-
Email ManarEmail Manar

Michael Maish Sales Representative
-
706-606-5814706-606-5814
-
Email MichaelEmail Michael

Almira Haupt Finance Administrator
-
705-416-1499705-416-1499
-
Email AlmiraEmail Almira
Google Reviews






































No Favourites Found

The trademarks REALTOR®, REALTORS®, and the REALTOR® logo are controlled by The Canadian Real Estate Association (CREA) and identify real estate professionals who are members of CREA. The trademarks MLS®, Multiple Listing Service® and the associated logos are owned by The Canadian Real Estate Association (CREA) and identify the quality of services provided by real estate professionals who are members of CREA. The trademark DDF® is owned by The Canadian Real Estate Association (CREA) and identifies CREA's Data Distribution Facility (DDF®)
December 11 2024 04:59:56
Muskoka Haliburton Orillia – The Lakelands Association of REALTORS®
Royal LePage Locations North
Quick Links
-
HomeHome
-
About UsAbout Us
-
Rental ServiceRental Service
-
Listing SearchListing Search
-
10 Advantages10 Advantages
-
ContactContact
Contact Us
-
243 Hurontario St,243 Hurontario St,
Collingwood, ON L9Y 2M1
Collingwood, ON L9Y 2M1 -
705 416 1499705 416 1499
-
riouxbakerteam@sothebysrealty.cariouxbakerteam@sothebysrealty.ca
© 2024 Rioux Baker Davies Team
-
The Blue MountainsThe Blue Mountains
-
Privacy PolicyPrivacy Policy




