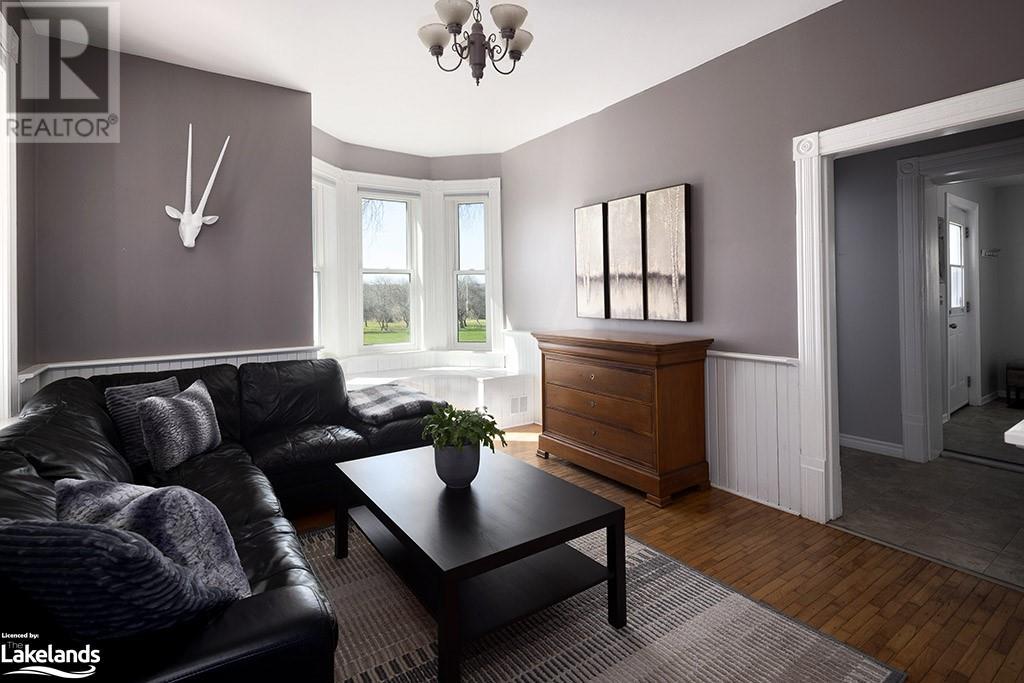LOADING
$3,000 MonthlyLandscaping, Water
Available for immediate occupancy, this charming 3-bedroom, 2-bathroom red brick farmhouse is nestled just outside the picturesque town of Clarksburg, Ontario. This home offers a perfect balance of rural peace and convenience, with easy access to local amenities and the stunning scenery of the area. The house features traditional farmhouse appeal with a spacious and airy interior, highlighted by hardwood floors and large windows. The main level includes a living room, a well-appointed open concept kitchen and dining room with modern appliances plus a powder room and laundry room. Upstairs, you’ll find three bedrooms, each offering ample closet space and beautiful views of the surrounding property plus a full bath. This property is ideal for those seeking a peaceful, rural lifestyle while remaining close to the charming shops, restaurants, and recreational opportunities in Clarksburg, Thornbury, and the Blue Mountains. With a full range of amenities and scenic beauty right at your doorstep, this farmhouse is ready to become your new home. Contact us today to schedule a viewing. (id:54532)
Property Details
| MLS® Number | 40676017 |
| Property Type | Single Family |
| AmenitiesNearBy | Golf Nearby, Marina, Schools, Ski Area |
| CommunityFeatures | Community Centre, School Bus |
| ParkingSpaceTotal | 3 |
Building
| BathroomTotal | 2 |
| BedroomsAboveGround | 3 |
| BedroomsTotal | 3 |
| Appliances | Dishwasher, Dryer, Freezer, Microwave, Refrigerator, Washer, Gas Stove(s), Hood Fan |
| ArchitecturalStyle | 2 Level |
| BasementDevelopment | Unfinished |
| BasementType | Full (unfinished) |
| ConstructionStyleAttachment | Detached |
| CoolingType | Central Air Conditioning |
| ExteriorFinish | Brick |
| HalfBathTotal | 1 |
| HeatingFuel | Natural Gas |
| HeatingType | Forced Air |
| StoriesTotal | 2 |
| SizeInterior | 1676 Sqft |
| Type | House |
| UtilityWater | Drilled Well |
Parking
| Detached Garage |
Land
| Acreage | No |
| LandAmenities | Golf Nearby, Marina, Schools, Ski Area |
| SizeFrontage | 217 Ft |
| SizeTotalText | Unknown |
| ZoningDescription | R1 |
Rooms
| Level | Type | Length | Width | Dimensions |
|---|---|---|---|---|
| Second Level | 4pc Bathroom | Measurements not available | ||
| Second Level | Primary Bedroom | 10'9'' x 12'7'' | ||
| Second Level | Bedroom | 12'0'' x 13'9'' | ||
| Second Level | Bedroom | 11'0'' x 13'8'' | ||
| Main Level | 2pc Bathroom | Measurements not available | ||
| Main Level | Laundry Room | 9'7'' x 14'2'' | ||
| Main Level | Dining Room | 13'7'' x 13'3'' | ||
| Main Level | Kitchen | 9'2'' x 13'7'' | ||
| Main Level | Living Room | 12'0'' x 13'8'' |
https://www.realtor.ca/real-estate/27637488/788113-grey-road-13-clarksburg
Interested?
Contact us for more information
Maggie Dick
Salesperson
Dave Dick
Salesperson
No Favourites Found

Sotheby's International Realty Canada, Brokerage
243 Hurontario St,
Collingwood, ON L9Y 2M1
Rioux Baker Team Contacts
Click name for contact details.
[vc_toggle title="Sherry Rioux*" style="round_outline" color="black" custom_font_container="tag:h3|font_size:18|text_align:left|color:black"]
Direct: 705-443-2793
EMAIL SHERRY[/vc_toggle]
[vc_toggle title="Emma Baker*" style="round_outline" color="black" custom_font_container="tag:h4|text_align:left"] Direct: 705-444-3989
EMAIL EMMA[/vc_toggle]
[vc_toggle title="Jacki Binnie**" style="round_outline" color="black" custom_font_container="tag:h4|text_align:left"]
Direct: 705-441-1071
EMAIL JACKI[/vc_toggle]
[vc_toggle title="Craig Davies**" style="round_outline" color="black" custom_font_container="tag:h4|text_align:left"]
Direct: 289-685-8513
EMAIL CRAIG[/vc_toggle]
[vc_toggle title="Hollie Knight**" style="round_outline" color="black" custom_font_container="tag:h4|text_align:left"]
Direct: 705-994-2842
EMAIL HOLLIE[/vc_toggle]
[vc_toggle title="Almira Haupt***" style="round_outline" color="black" custom_font_container="tag:h4|text_align:left"]
Direct: 705-416-1499 ext. 25
EMAIL ALMIRA[/vc_toggle]
No Favourites Found
[vc_toggle title="Ask a Question" style="round_outline" color="#5E88A1" custom_font_container="tag:h4|text_align:left"] [
][/vc_toggle]

The trademarks REALTOR®, REALTORS®, and the REALTOR® logo are controlled by The Canadian Real Estate Association (CREA) and identify real estate professionals who are members of CREA. The trademarks MLS®, Multiple Listing Service® and the associated logos are owned by The Canadian Real Estate Association (CREA) and identify the quality of services provided by real estate professionals who are members of CREA. The trademark DDF® is owned by The Canadian Real Estate Association (CREA) and identifies CREA's Data Distribution Facility (DDF®)
November 12 2024 06:12:59
Muskoka Haliburton Orillia – The Lakelands Association of REALTORS®
Royal LePage Locations North (Thornbury), Brokerage
















