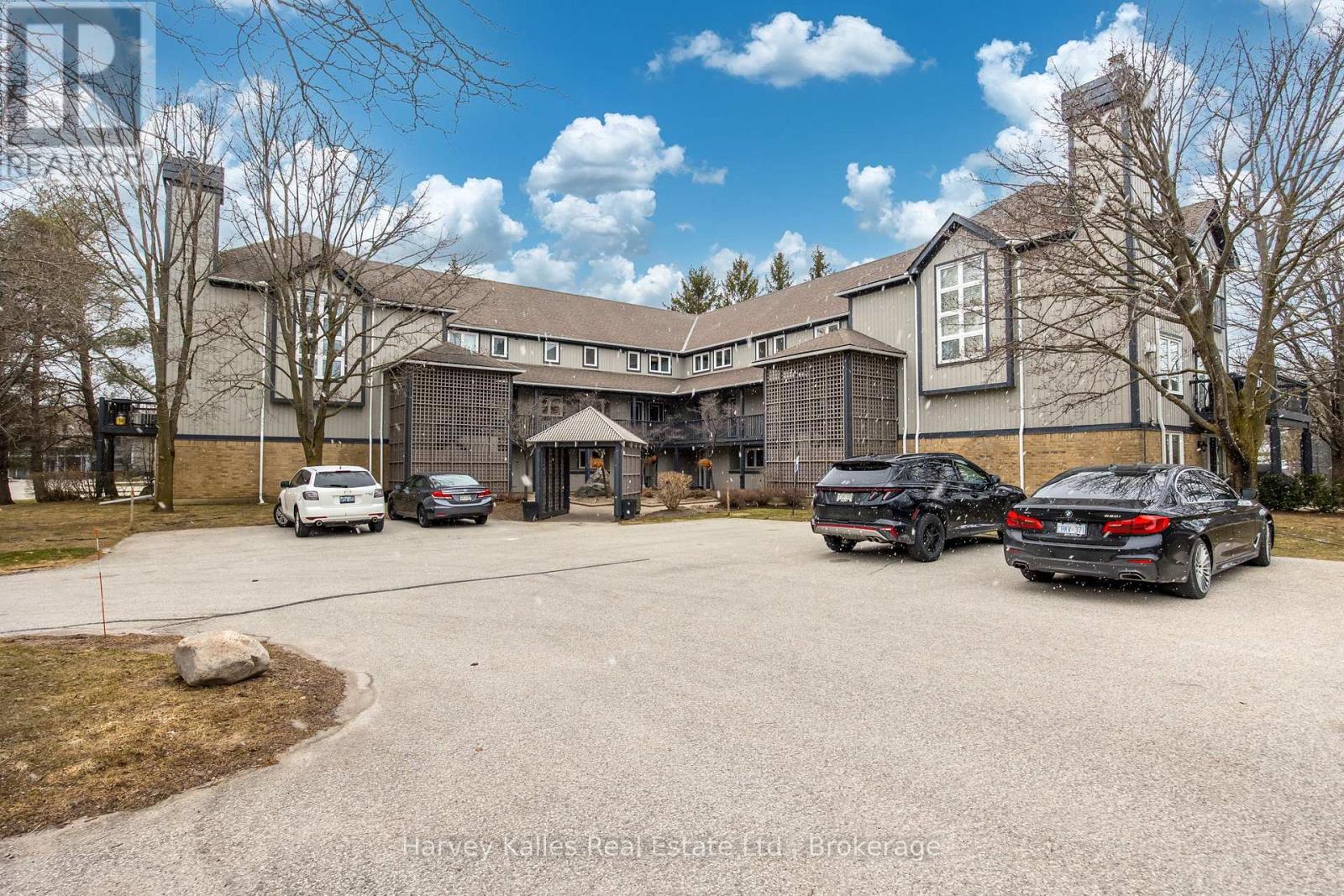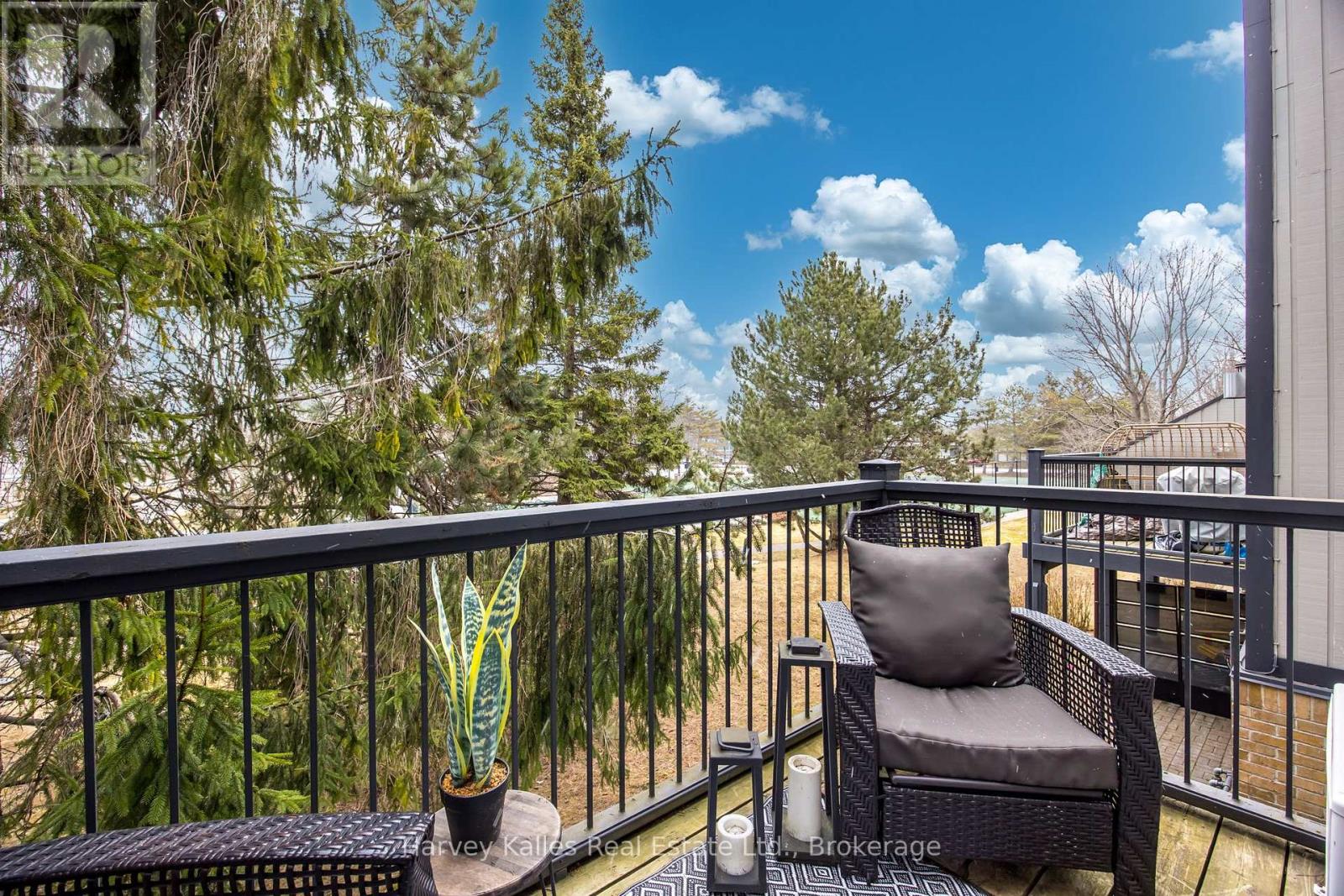$649,999Maintenance, Common Area Maintenance
$745.07 Monthly
Maintenance, Common Area Maintenance
$745.07 MonthlyDiscover the perfect blend of comfort, value, and lifestyle in this charming 3-bedroom, 3-bathroom condo near Georgian Bay waterfront. Spread over two spacious floors, this well-priced unit offers a bright and inviting layout designed for easy living and entertaining.The open-concept living room and kitchen features picturesque views overlooking the pools and tennis courts, creating a serene backdrop for your daily routine. The kitchen features ample cabinetry and counter space, making meal prep a breeze, while the generous living area is ideal for relaxing in front of the wood burning fireplace. Upstairs, you'll find the Primary bedroom with it's own personal ensuite and 2 more spacious bedrooms with large windows, each offering plenty of natural light and comfort.This vibrant community provides an impressive and extensive array of resort-style amenities, including two private beaches for sun-soaked days by the water, indoor and outdoor pools for year-round enjoyment, tennis courts which are perfect for casual games or competitive play, saunas, a fully equipped gym to unwind and stay fit, a library, games room, and party room with a grand piano and full kitchen - perfect for entertaining. There is also mini golf/putting green for a bit of friendly fun, a private marina and marina services for boating enthusiasts and scenic walking trails to explore the natural surroundings. Conveniently located just a short drive to Collingwood and Blue Mountain Resort where you'll have easy access to charming shops, restaurants, and endless outdoor activities.Whether you're seeking a full-time residence or a weekend retreat, this delightful waterfront condo offers unbeatable value, stunning views, and an incredible lifestyle. Schedule your private viewing today! (id:54532)
Open House
This property has open houses!
1:00 pm
Ends at:2:30 pm
Property Details
| MLS® Number | S12060452 |
| Property Type | Single Family |
| Community Name | Collingwood |
| Amenities Near By | Beach, Marina, Ski Area |
| Community Features | Pet Restrictions, Community Centre |
| Easement | Unknown |
| Features | Balcony |
| Parking Space Total | 2 |
| Structure | Tennis Court, Playground, Patio(s), Boathouse, Boathouse, Dock |
| Water Front Type | Waterfront |
Building
| Bathroom Total | 3 |
| Bedrooms Above Ground | 3 |
| Bedrooms Total | 3 |
| Age | 31 To 50 Years |
| Amenities | Exercise Centre, Fireplace(s), Storage - Locker |
| Appliances | Water Heater, Dishwasher, Dryer, Microwave, Stove, Washer, Window Coverings, Refrigerator |
| Cooling Type | Wall Unit |
| Exterior Finish | Wood, Brick |
| Fire Protection | Smoke Detectors |
| Fireplace Present | Yes |
| Fireplace Total | 1 |
| Half Bath Total | 1 |
| Heating Fuel | Natural Gas |
| Heating Type | Forced Air |
| Stories Total | 2 |
| Size Interior | 1,000 - 1,199 Ft2 |
Parking
| No Garage |
Land
| Access Type | Public Road, Marina Docking, Private Docking |
| Acreage | No |
| Land Amenities | Beach, Marina, Ski Area |
| Zoning Description | R3-33 |
Rooms
| Level | Type | Length | Width | Dimensions |
|---|---|---|---|---|
| Second Level | Primary Bedroom | 3.5 m | 3.87 m | 3.5 m x 3.87 m |
| Second Level | Bathroom | 2.12 m | 2.43 m | 2.12 m x 2.43 m |
| Second Level | Bedroom 2 | 3.28 m | 14 m | 3.28 m x 14 m |
| Second Level | Bedroom 3 | 3 m | 3 m x Measurements not available | |
| Second Level | Bathroom | 1.55 m | 2.95 m | 1.55 m x 2.95 m |
| Main Level | Living Room | 4.36 m | 3.64 m | 4.36 m x 3.64 m |
| Main Level | Kitchen | 4.25 m | 3.83 m | 4.25 m x 3.83 m |
| Main Level | Dining Room | 4.55 m | 3.25 m | 4.55 m x 3.25 m |
| Main Level | Laundry Room | 1.78 m | 2.22 m | 1.78 m x 2.22 m |
https://www.realtor.ca/real-estate/28116931/789-johnston-park-avenue-collingwood-collingwood
Contact Us
Contact us for more information
Rachael Bakker
Salesperson
www.rachaelbakker.com/
www.facebook.com/rachaelbakkerrealestate
www.linkedin.com/in/rachael-bakker-86636359/
www.instagram.com/rachaelbakkerrealestate/
No Favourites Found

Sotheby's International Realty Canada,
Brokerage
243 Hurontario St,
Collingwood, ON L9Y 2M1
Office: 705 416 1499
Rioux Baker Davies Team Contacts

Sherry Rioux Team Lead
-
705-443-2793705-443-2793
-
Email SherryEmail Sherry

Emma Baker Team Lead
-
705-444-3989705-444-3989
-
Email EmmaEmail Emma

Craig Davies Team Lead
-
289-685-8513289-685-8513
-
Email CraigEmail Craig

Jacki Binnie Sales Representative
-
705-441-1071705-441-1071
-
Email JackiEmail Jacki

Hollie Knight Sales Representative
-
705-994-2842705-994-2842
-
Email HollieEmail Hollie

Manar Vandervecht Real Estate Broker
-
647-267-6700647-267-6700
-
Email ManarEmail Manar

Michael Maish Sales Representative
-
706-606-5814706-606-5814
-
Email MichaelEmail Michael

Almira Haupt Finance Administrator
-
705-416-1499705-416-1499
-
Email AlmiraEmail Almira
Google Reviews









































No Favourites Found

The trademarks REALTOR®, REALTORS®, and the REALTOR® logo are controlled by The Canadian Real Estate Association (CREA) and identify real estate professionals who are members of CREA. The trademarks MLS®, Multiple Listing Service® and the associated logos are owned by The Canadian Real Estate Association (CREA) and identify the quality of services provided by real estate professionals who are members of CREA. The trademark DDF® is owned by The Canadian Real Estate Association (CREA) and identifies CREA's Data Distribution Facility (DDF®)
April 14 2025 04:55:07
The Lakelands Association of REALTORS®
Harvey Kalles Real Estate Ltd.
Quick Links
-
HomeHome
-
About UsAbout Us
-
Rental ServiceRental Service
-
Listing SearchListing Search
-
10 Advantages10 Advantages
-
ContactContact
Contact Us
-
243 Hurontario St,243 Hurontario St,
Collingwood, ON L9Y 2M1
Collingwood, ON L9Y 2M1 -
705 416 1499705 416 1499
-
riouxbakerteam@sothebysrealty.cariouxbakerteam@sothebysrealty.ca
© 2025 Rioux Baker Davies Team
-
The Blue MountainsThe Blue Mountains
-
Privacy PolicyPrivacy Policy
































