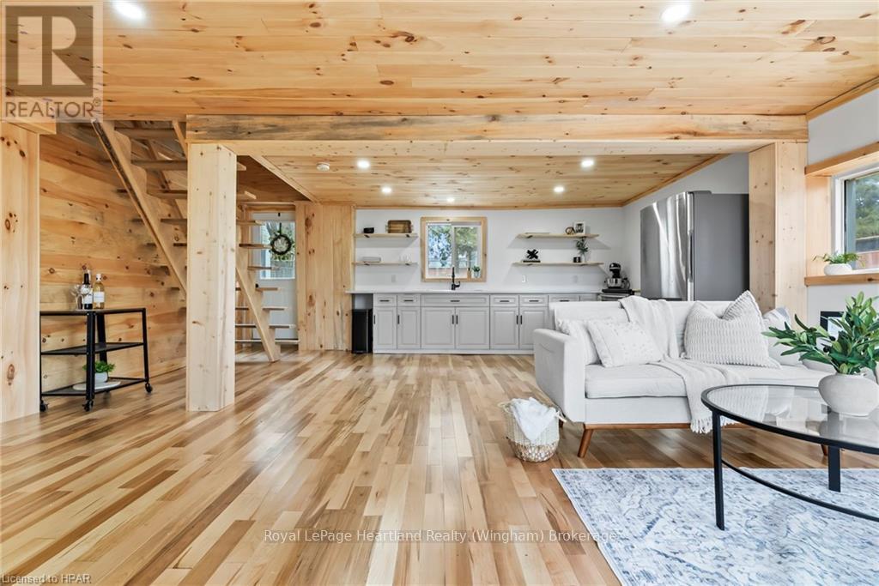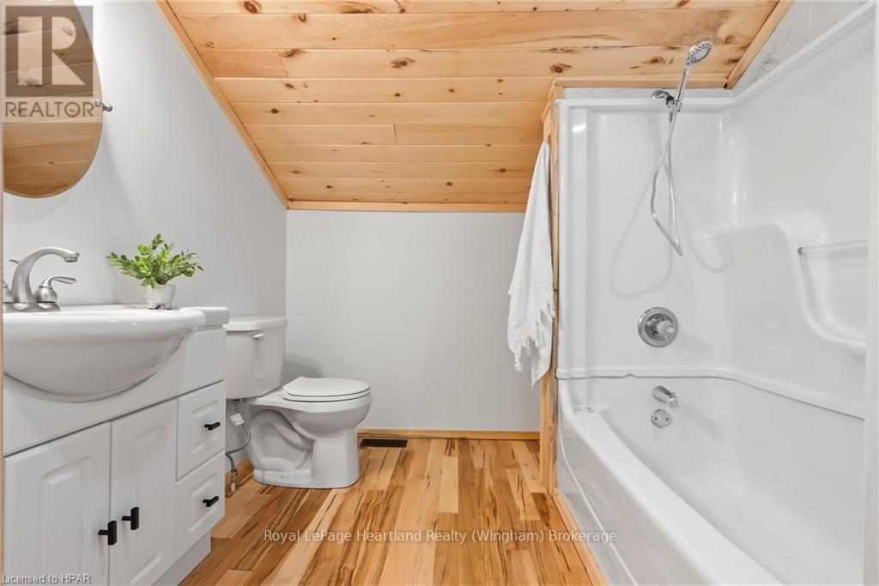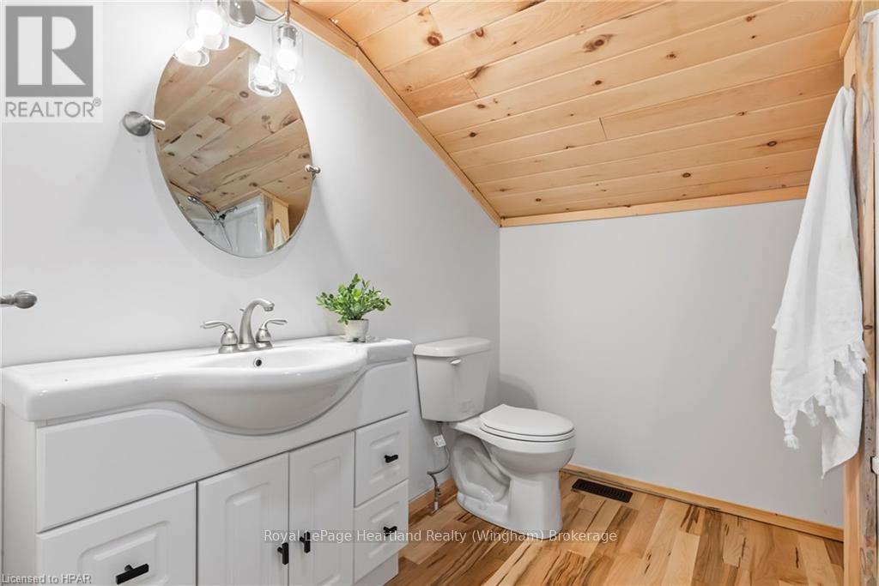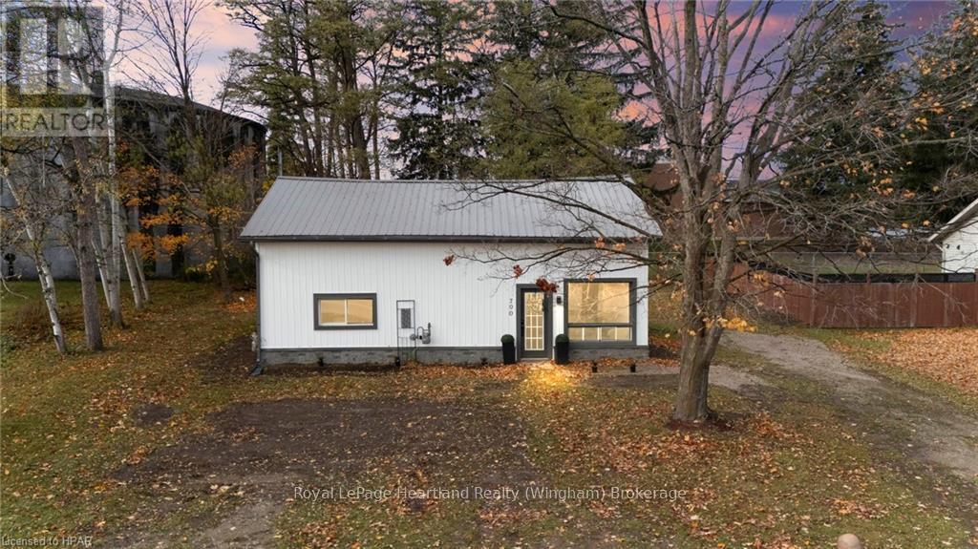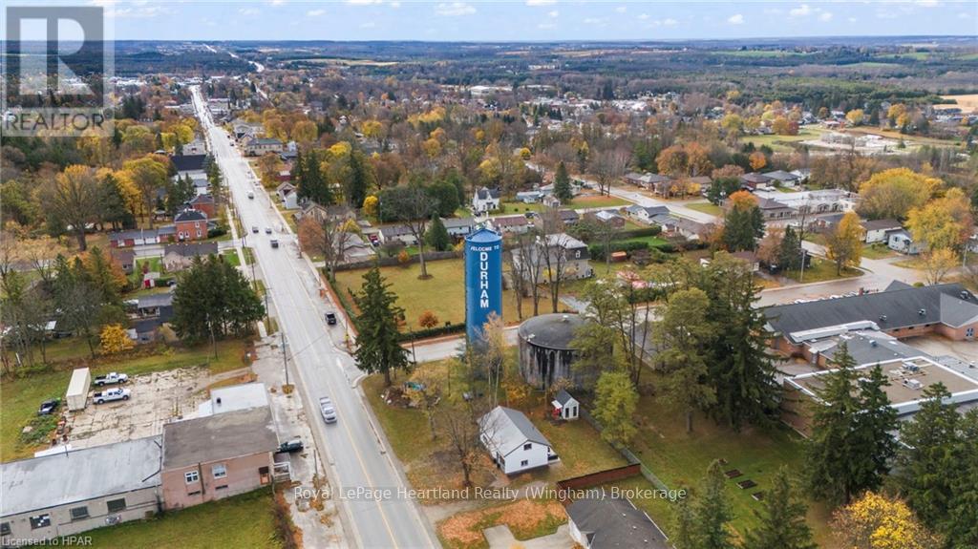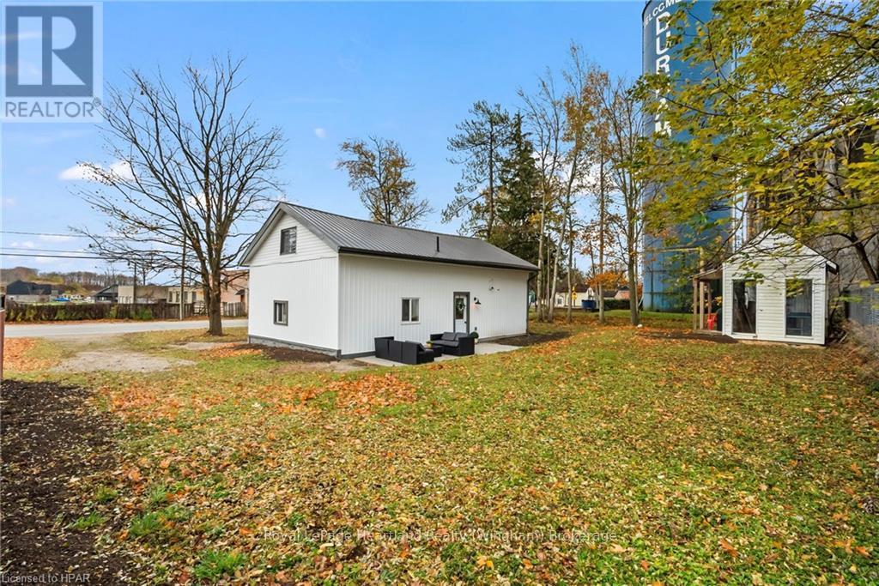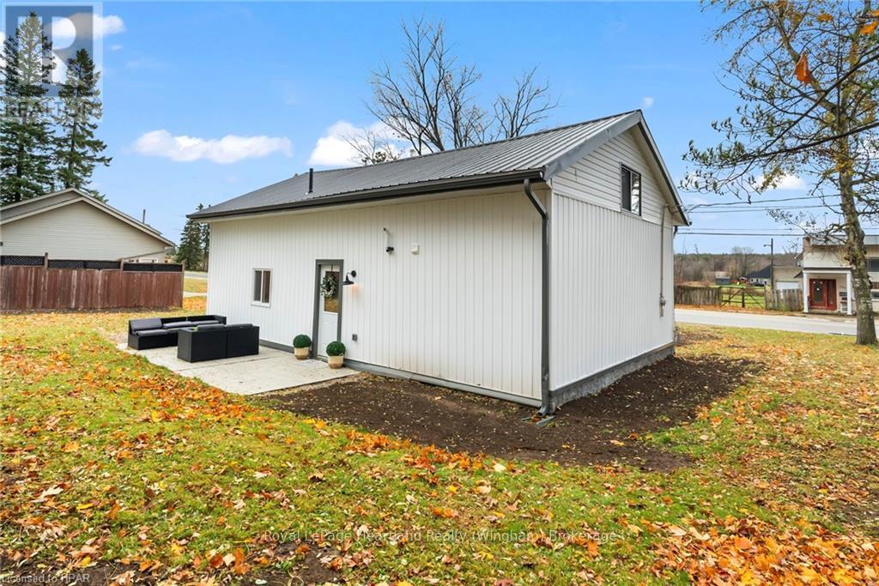$429,000
Welcome to 790 Garafraxa St in Durham, ON. This cute, cottage like 2 bedroom, 2 bath home has undergone many updates since 2022 including, but not limited to, natural gas furnace, hardwood flooring, wiring, bathroom & kitchen updates, many windows, metal roofing, soffit, fascia & eavestrough, insulation, and more. Enjoy peace of mind while soaking in the natural light this cozy yet comfortable home provides on the edge of town. Call To Schedule Your Private Viewing of What Could Be Your New Home Today at 790 Garafraxa St N. (id:54532)
Property Details
| MLS® Number | X11880240 |
| Property Type | Single Family |
| Community Name | Durham |
| Equipment Type | None |
| Parking Space Total | 4 |
| Rental Equipment Type | None |
| Structure | Deck |
Building
| Bathroom Total | 2 |
| Bedrooms Above Ground | 2 |
| Bedrooms Total | 2 |
| Appliances | Water Heater, Dryer, Refrigerator, Stove, Washer |
| Construction Style Attachment | Detached |
| Exterior Finish | Vinyl Siding |
| Fire Protection | Smoke Detectors |
| Foundation Type | Slab, Concrete |
| Heating Fuel | Natural Gas |
| Heating Type | Forced Air |
| Stories Total | 2 |
| Type | House |
| Utility Water | Municipal Water |
Land
| Acreage | No |
| Sewer | Sanitary Sewer |
| Size Frontage | 74.08 M |
| Size Irregular | 74.08 X 90 Acre |
| Size Total Text | 74.08 X 90 Acre|under 1/2 Acre |
| Zoning Description | R1b |
Rooms
| Level | Type | Length | Width | Dimensions |
|---|---|---|---|---|
| Second Level | Bedroom | 2.36 m | 4.24 m | 2.36 m x 4.24 m |
| Second Level | Bedroom | 4.42 m | 2.51 m | 4.42 m x 2.51 m |
| Main Level | Kitchen | 4.8 m | 3.17 m | 4.8 m x 3.17 m |
| Main Level | Living Room | 5.84 m | 3.33 m | 5.84 m x 3.33 m |
| Main Level | Dining Room | 4.52 m | 3.3 m | 4.52 m x 3.3 m |
| Main Level | Office | 1.57 m | 3.38 m | 1.57 m x 3.38 m |
Utilities
| Cable | Available |
| Wireless | Available |
https://www.realtor.ca/real-estate/27707345/790-garafraxa-street-n-west-grey-durham-durham
Contact Us
Contact us for more information
Sam Mcgill
Broker
No Favourites Found

Sotheby's International Realty Canada,
Brokerage
243 Hurontario St,
Collingwood, ON L9Y 2M1
Office: 705 416 1499
Rioux Baker Davies Team Contacts

Sherry Rioux Team Lead
-
705-443-2793705-443-2793
-
Email SherryEmail Sherry

Emma Baker Team Lead
-
705-444-3989705-444-3989
-
Email EmmaEmail Emma

Craig Davies Team Lead
-
289-685-8513289-685-8513
-
Email CraigEmail Craig

Jacki Binnie Sales Representative
-
705-441-1071705-441-1071
-
Email JackiEmail Jacki

Hollie Knight Sales Representative
-
705-994-2842705-994-2842
-
Email HollieEmail Hollie

Manar Vandervecht Real Estate Broker
-
647-267-6700647-267-6700
-
Email ManarEmail Manar

Michael Maish Sales Representative
-
706-606-5814706-606-5814
-
Email MichaelEmail Michael

Almira Haupt Finance Administrator
-
705-416-1499705-416-1499
-
Email AlmiraEmail Almira
Google Reviews

































No Favourites Found

The trademarks REALTOR®, REALTORS®, and the REALTOR® logo are controlled by The Canadian Real Estate Association (CREA) and identify real estate professionals who are members of CREA. The trademarks MLS®, Multiple Listing Service® and the associated logos are owned by The Canadian Real Estate Association (CREA) and identify the quality of services provided by real estate professionals who are members of CREA. The trademark DDF® is owned by The Canadian Real Estate Association (CREA) and identifies CREA's Data Distribution Facility (DDF®)
January 17 2025 02:28:19
The Lakelands Association of REALTORS®
Royal LePage Heartland Realty
Quick Links
-
HomeHome
-
About UsAbout Us
-
Rental ServiceRental Service
-
Listing SearchListing Search
-
10 Advantages10 Advantages
-
ContactContact
Contact Us
-
243 Hurontario St,243 Hurontario St,
Collingwood, ON L9Y 2M1
Collingwood, ON L9Y 2M1 -
705 416 1499705 416 1499
-
riouxbakerteam@sothebysrealty.cariouxbakerteam@sothebysrealty.ca
© 2025 Rioux Baker Davies Team
-
The Blue MountainsThe Blue Mountains
-
Privacy PolicyPrivacy Policy












