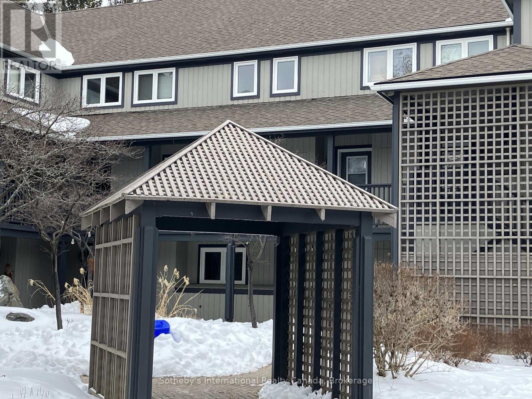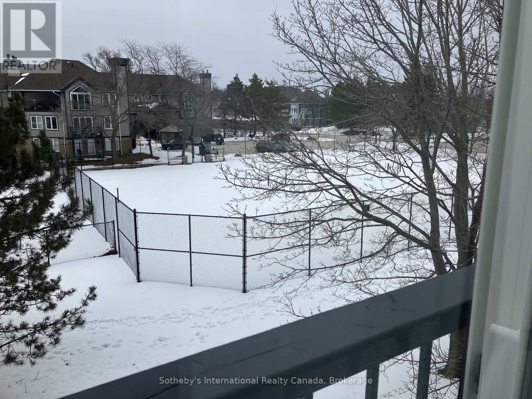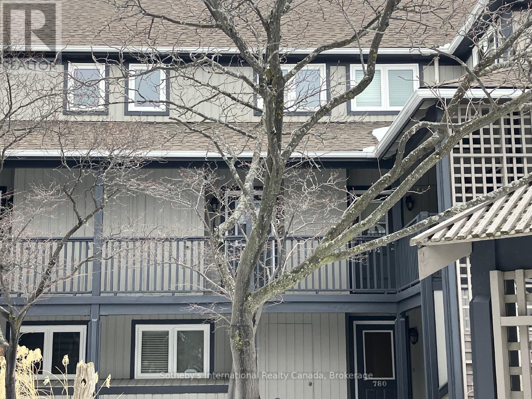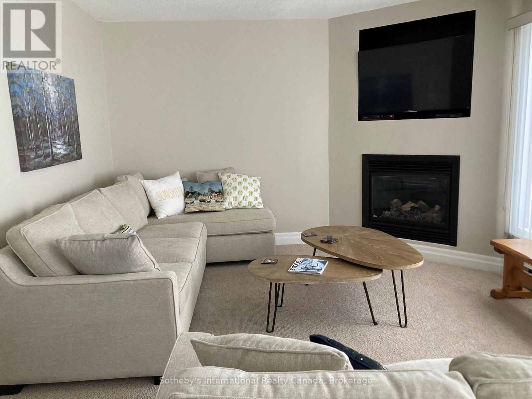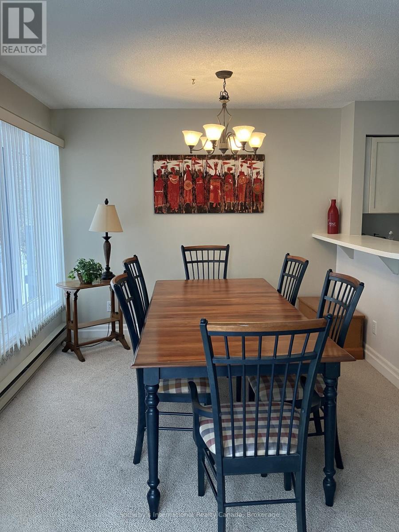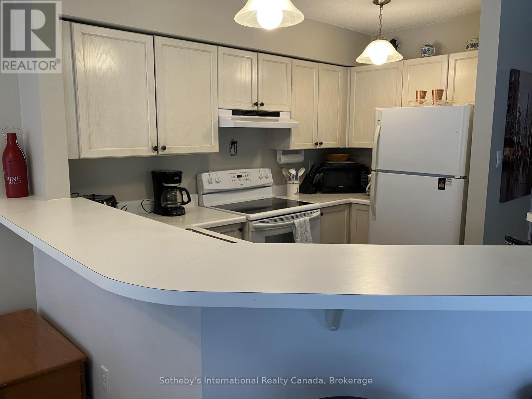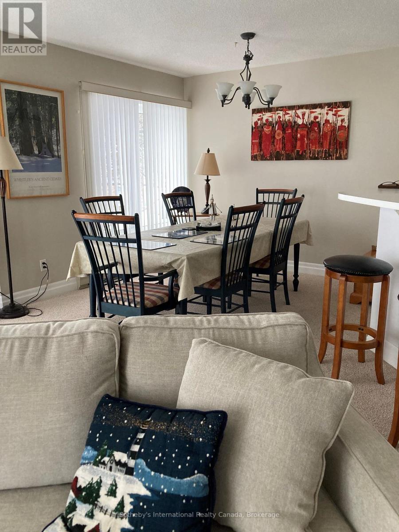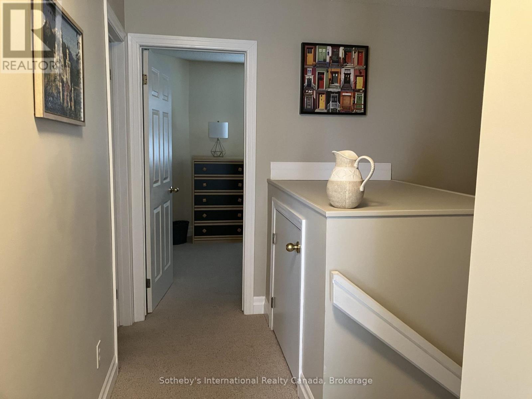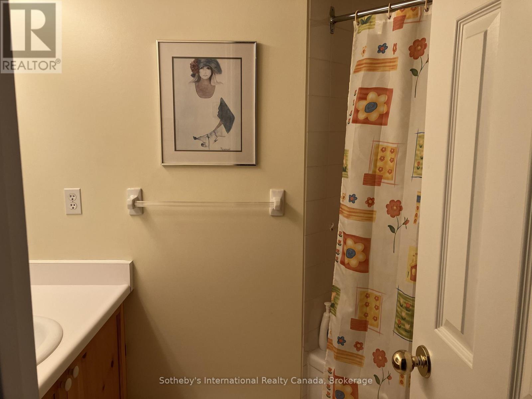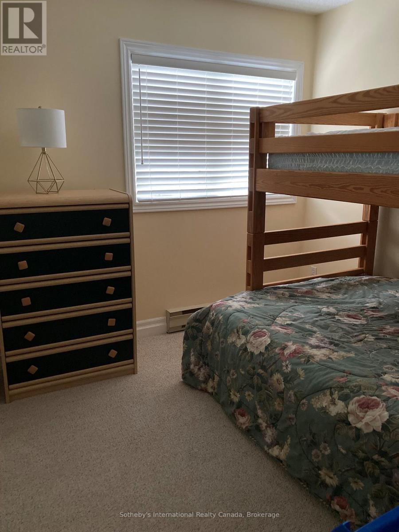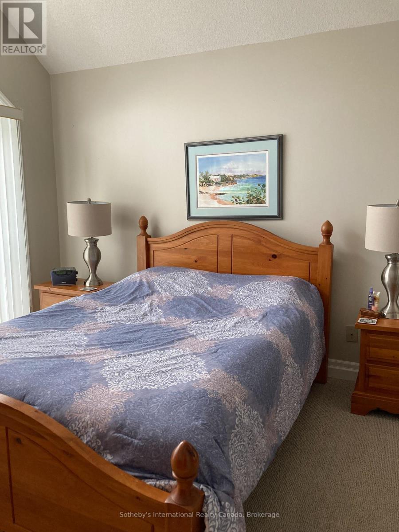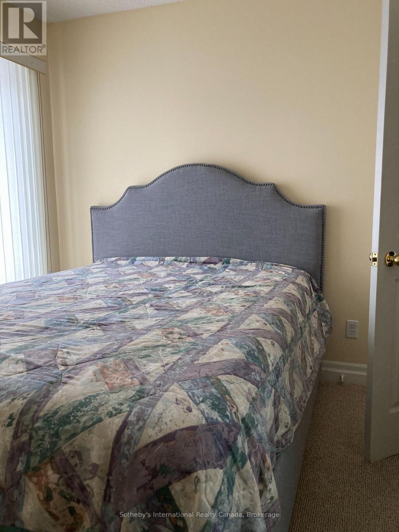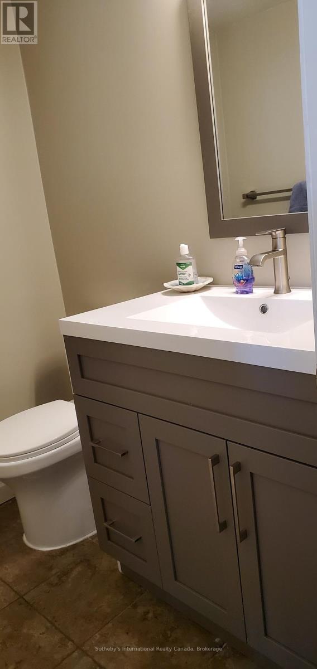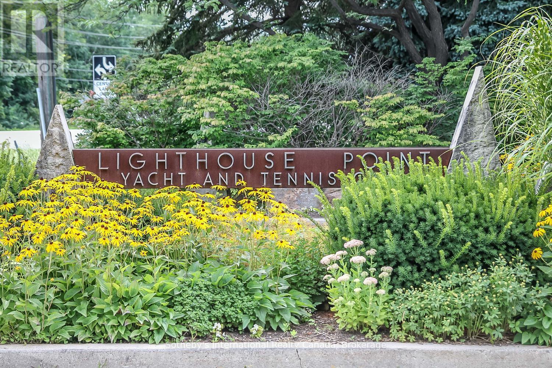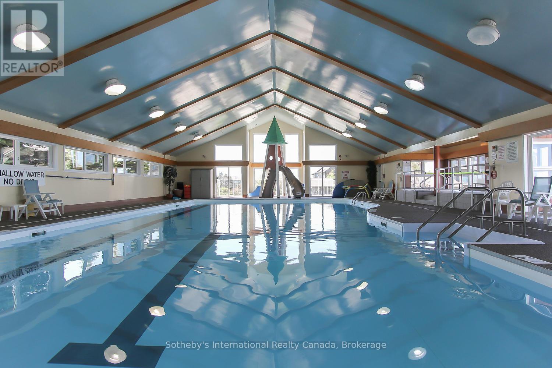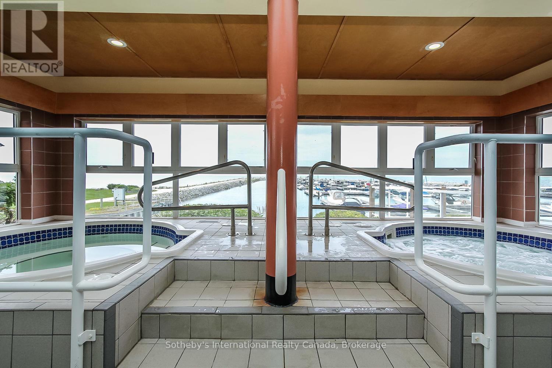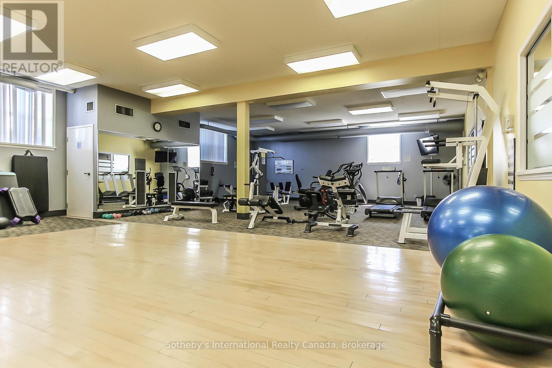$3,000 Monthly
Summer seasonal rental in Lighthouse Point. Enjoy your summer in this 4 season, one of a kind resort development in Collingwood! Over 2km of walking trails around the Bay; tennis courts; indoor and outdoor pools; playground; putting green; and 2 beach areas! Add to this the close proximity of hiking and biking trails and short drive to Collingwood; Thornbury and Meaford for restaurants; entertainment; boating and of course shopping!! Comfortable family accommodation with spacious Open Concept LR/dining/kitchen, great for entertaining. Access to balcony through patio doors off LR area. 3 bed,(with 2 queen beds, single over queen bunk and queen pullout sofa bed in LR); 2 full bath (+ main floor powder room). Balcony views from LR & Primary bedroom, over tennis court & pool. Short walk to exclusive main beach area. 2 ductless AC units for your additional comfort in those hot summer days and nights! Tenant has use of recreation centre and additional outdoor facilities. Utilities and internet are in addition to rent. Exterior, secure storage will have some space for items such as golf clubs. Price is per month, with flexible dates. Landlord may consider a small, non-shedding dog. Tenant must provide proof of liability insurance prior to occupancy. (id:54532)
Property Details
| MLS® Number | S12049719 |
| Property Type | Single Family |
| Community Name | Collingwood |
| Amenities Near By | Public Transit |
| Community Features | Pet Restrictions, Community Centre |
| Easement | Environment Protected |
| Features | Flat Site, Lighting, Balcony |
| Parking Space Total | 1 |
| Water Front Type | Waterfront |
Building
| Bathroom Total | 3 |
| Bedrooms Above Ground | 3 |
| Bedrooms Total | 3 |
| Age | 16 To 30 Years |
| Amenities | Fireplace(s), Storage - Locker |
| Appliances | Water Heater |
| Cooling Type | Wall Unit |
| Exterior Finish | Wood |
| Fire Protection | Security Guard, Smoke Detectors |
| Fireplace Present | Yes |
| Fireplace Total | 1 |
| Foundation Type | Poured Concrete |
| Half Bath Total | 1 |
| Heating Fuel | Electric |
| Heating Type | Baseboard Heaters |
| Stories Total | 2 |
| Size Interior | 1,200 - 1,399 Ft2 |
| Type | Row / Townhouse |
Parking
| No Garage | |
| Shared |
Land
| Access Type | Year-round Access, Marina Docking |
| Acreage | No |
| Land Amenities | Public Transit |
| Landscape Features | Landscaped |
Rooms
| Level | Type | Length | Width | Dimensions |
|---|---|---|---|---|
| Second Level | Primary Bedroom | 3.53 m | 3.84 m | 3.53 m x 3.84 m |
| Second Level | Bedroom 2 | 2.31 m | 3.05 m | 2.31 m x 3.05 m |
| Second Level | Bedroom 3 | 3.2 m | 3.1 m | 3.2 m x 3.1 m |
| Second Level | Bathroom | Measurements not available | ||
| Second Level | Bathroom | Measurements not available | ||
| Main Level | Living Room | 6.73 m | 3.66 m | 6.73 m x 3.66 m |
| Main Level | Dining Room | 2.9 m | 3.05 m | 2.9 m x 3.05 m |
| Main Level | Kitchen | 2.97 m | 2.36 m | 2.97 m x 2.36 m |
| Main Level | Bathroom | Measurements not available |
https://www.realtor.ca/real-estate/28092663/792-johnston-park-avenue-collingwood-collingwood
Contact Us
Contact us for more information
Jacki Binnie
Salesperson
Craig Davies
Salesperson
No Favourites Found

Sotheby's International Realty Canada,
Brokerage
243 Hurontario St,
Collingwood, ON L9Y 2M1
Office: 705 416 1499
Rioux Baker Davies Team Contacts

Sherry Rioux Team Lead
-
705-443-2793705-443-2793
-
Email SherryEmail Sherry

Emma Baker Team Lead
-
705-444-3989705-444-3989
-
Email EmmaEmail Emma

Craig Davies Team Lead
-
289-685-8513289-685-8513
-
Email CraigEmail Craig

Jacki Binnie Sales Representative
-
705-441-1071705-441-1071
-
Email JackiEmail Jacki

Hollie Knight Sales Representative
-
705-994-2842705-994-2842
-
Email HollieEmail Hollie

Manar Vandervecht Real Estate Broker
-
647-267-6700647-267-6700
-
Email ManarEmail Manar

Michael Maish Sales Representative
-
706-606-5814706-606-5814
-
Email MichaelEmail Michael

Almira Haupt Finance Administrator
-
705-416-1499705-416-1499
-
Email AlmiraEmail Almira
Google Reviews









































No Favourites Found

The trademarks REALTOR®, REALTORS®, and the REALTOR® logo are controlled by The Canadian Real Estate Association (CREA) and identify real estate professionals who are members of CREA. The trademarks MLS®, Multiple Listing Service® and the associated logos are owned by The Canadian Real Estate Association (CREA) and identify the quality of services provided by real estate professionals who are members of CREA. The trademark DDF® is owned by The Canadian Real Estate Association (CREA) and identifies CREA's Data Distribution Facility (DDF®)
March 29 2025 11:55:18
The Lakelands Association of REALTORS®
Sotheby's International Realty Canada
Quick Links
-
HomeHome
-
About UsAbout Us
-
Rental ServiceRental Service
-
Listing SearchListing Search
-
10 Advantages10 Advantages
-
ContactContact
Contact Us
-
243 Hurontario St,243 Hurontario St,
Collingwood, ON L9Y 2M1
Collingwood, ON L9Y 2M1 -
705 416 1499705 416 1499
-
riouxbakerteam@sothebysrealty.cariouxbakerteam@sothebysrealty.ca
© 2025 Rioux Baker Davies Team
-
The Blue MountainsThe Blue Mountains
-
Privacy PolicyPrivacy Policy
