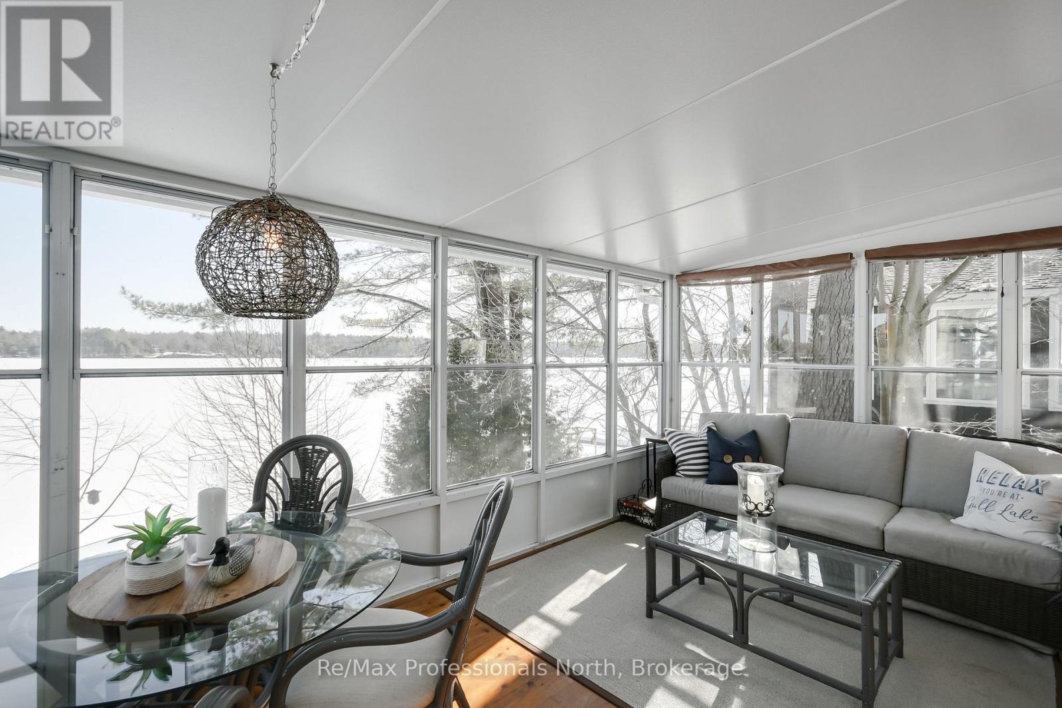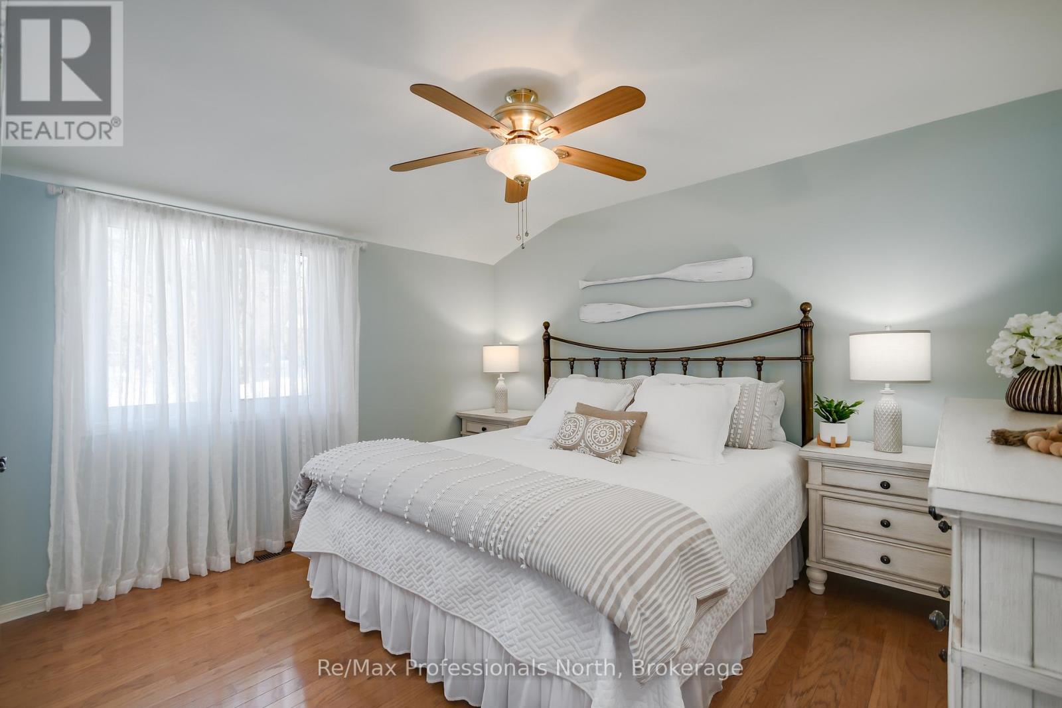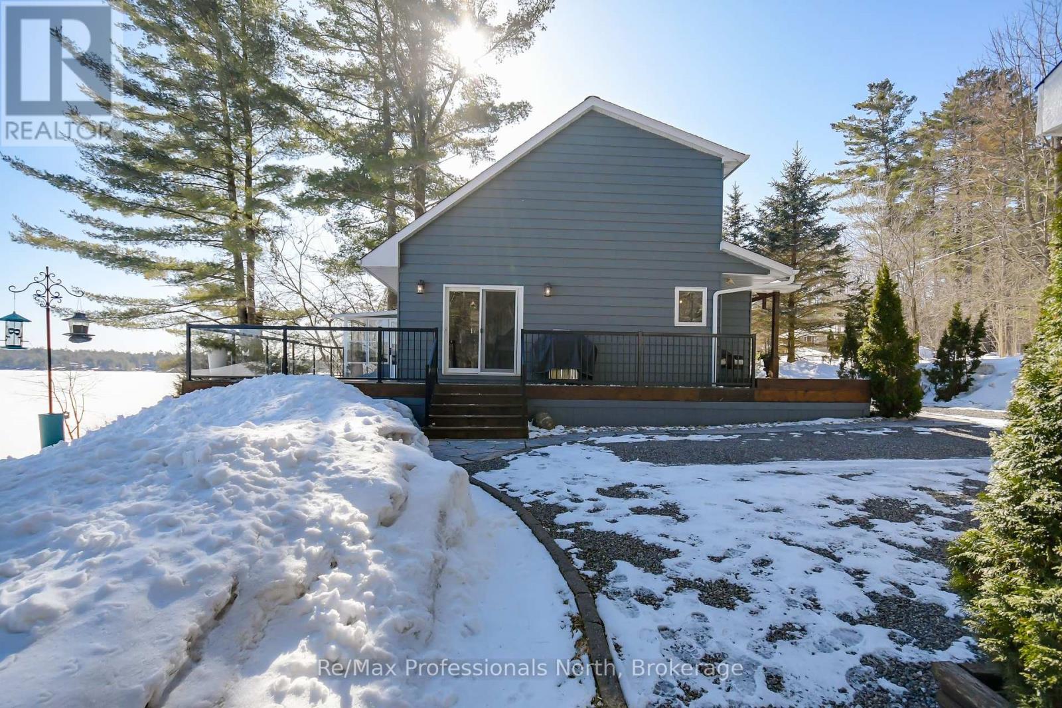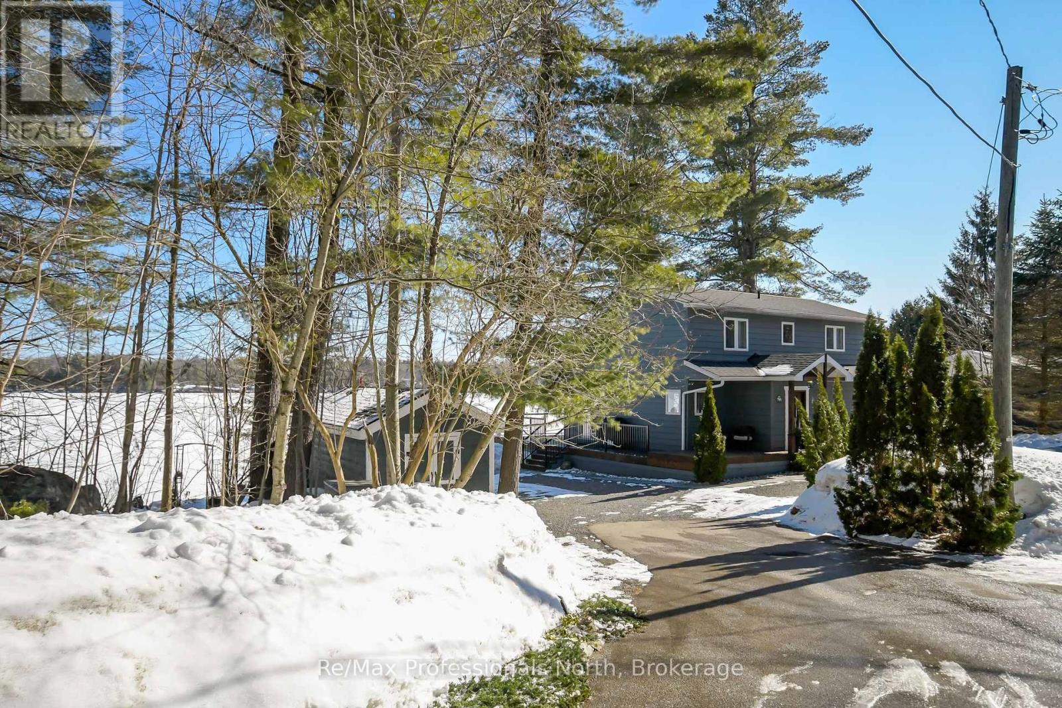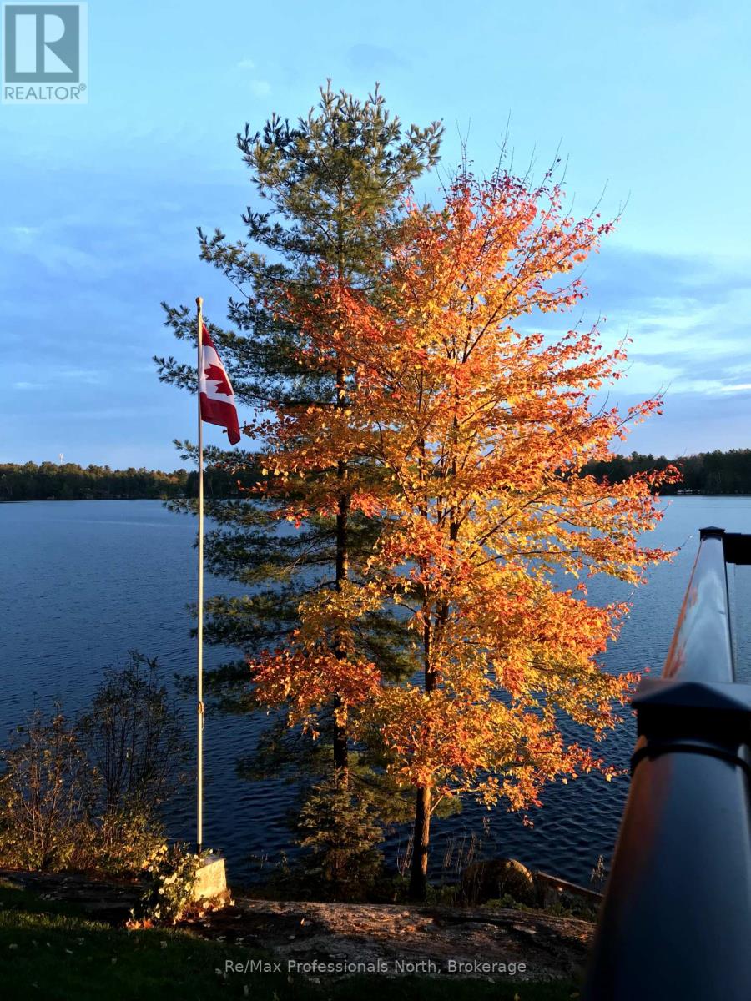$1,395,000
Welcome to your dream lakeside retreat! This updated, year-round Viceroy has 1,480 sq. ft. of beautifully designed living space with 3 bedrooms, 2 bathrooms and offers 88 feet of sandy, shallow waterfront on the South-West shore of Gull Lake. Whether you're looking for the perfect place to retire on water or a family-friendly home, this property offers the best of both worlds. Step inside and be captivated by breathtaking lake views from the moment you enter. The open-concept main floor features a spacious living room with hardwood floors, vaulted ceilings and a stunning stone gas fireplace with wood mantle. The modernized kitchen boasts granite countertops, stainless steel appliances, and ample cabinet space, seamlessly flowing into the dining area overlooking the water and sliding door access to the large wrap around lakeside deck. The main floor also includes a bedroom and an updated 3-piece bathroom, ideal for accessibility. Upstairs, the loft features two additional bedrooms and a luxurious 4Pc spa-style bathroom, complete with a soaker tub and tiled shower - a true oasis after a day on the lake. Enjoy morning coffee from your 3 season Muskoka room, offering wide open lake views. Circa 2016 many upgrades were completed. Outside received a new dock, decking with railings, exterior paint, and a flagstone walkway leading to the firepit as well as a newly replaced 20' x 10' garden shed, designed to match the home and provide extra storage. Inside received new refinished hardwood floors, custom kitchen cabinet doors, granite countertops, new island, bathrooms, fireplace, and appliances. Located in town, you're within walking distance to shopping, dining, and all amenities Gravenhurst has to offer while still enjoying the peace and serenity of lakeside living. With municipal water and natural gas, this home offers hard to find year-round comfort and convenience. Don't miss this rare opportunity to own a piece of Gull Lake paradise - book your showing today! (id:54532)
Open House
This property has open houses!
1:00 pm
Ends at:3:00 pm
Property Details
| MLS® Number | X12047562 |
| Property Type | Single Family |
| Community Name | Muskoka (S) |
| Community Features | Fishing |
| Easement | Right Of Way |
| Equipment Type | Water Heater - Gas |
| Features | Wooded Area, Irregular Lot Size, Rocky, Sloping, Partially Cleared |
| Parking Space Total | 8 |
| Rental Equipment Type | Water Heater - Gas |
| Structure | Porch, Deck, Shed, Dock |
| View Type | View Of Water, Lake View, Direct Water View, Unobstructed Water View |
| Water Front Type | Waterfront |
Building
| Bathroom Total | 2 |
| Bedrooms Above Ground | 3 |
| Bedrooms Total | 3 |
| Age | 16 To 30 Years |
| Amenities | Fireplace(s) |
| Appliances | Central Vacuum, Water Meter, Dishwasher, Dryer, Hood Fan, Microwave, Stove, Washer, Window Coverings, Refrigerator |
| Basement Type | Crawl Space |
| Construction Style Attachment | Detached |
| Cooling Type | Central Air Conditioning |
| Exterior Finish | Wood |
| Fire Protection | Smoke Detectors |
| Fireplace Present | Yes |
| Fireplace Total | 1 |
| Foundation Type | Concrete |
| Heating Fuel | Natural Gas |
| Heating Type | Forced Air |
| Stories Total | 2 |
| Size Interior | 1,100 - 1,500 Ft2 |
| Type | House |
| Utility Water | Municipal Water |
Parking
| No Garage | |
| R V |
Land
| Access Type | Year-round Access, Private Docking |
| Acreage | No |
| Landscape Features | Landscaped |
| Sewer | Septic System |
| Size Frontage | 88 Ft |
| Size Irregular | 88 Ft ; 88 X Irreg |
| Size Total Text | 88 Ft ; 88 X Irreg|under 1/2 Acre |
| Surface Water | Lake/pond |
| Zoning Description | R-2 |
Rooms
| Level | Type | Length | Width | Dimensions |
|---|---|---|---|---|
| Second Level | Bathroom | 2.34 m | 1.32 m | 2.34 m x 1.32 m |
| Second Level | Bedroom | 2.84 m | 3.35 m | 2.84 m x 3.35 m |
| Second Level | Primary Bedroom | 3.86 m | 3.28 m | 3.86 m x 3.28 m |
| Basement | Other | 10.36 m | 7.92 m | 10.36 m x 7.92 m |
| Main Level | Foyer | 1.68 m | 1.83 m | 1.68 m x 1.83 m |
| Main Level | Living Room | 4.95 m | 4.06 m | 4.95 m x 4.06 m |
| Main Level | Dining Room | 3.48 m | 3.45 m | 3.48 m x 3.45 m |
| Main Level | Kitchen | 4.7 m | 3.56 m | 4.7 m x 3.56 m |
| Main Level | Utility Room | 2.21 m | 1.73 m | 2.21 m x 1.73 m |
| Main Level | Bedroom | 4.06 m | 3.28 m | 4.06 m x 3.28 m |
| Main Level | Sunroom | 4.98 m | 3 m | 4.98 m x 3 m |
| Main Level | Bathroom | 1.73 m | 1.73 m | 1.73 m x 1.73 m |
Utilities
| Cable | Installed |
| Wireless | Available |
| Natural Gas Available | Available |
| Electricity Connected | Connected |
| Telephone | Nearby |
https://www.realtor.ca/real-estate/28087573/795-david-street-e-gravenhurst-muskoka-s-muskoka-s
Contact Us
Contact us for more information
No Favourites Found

Sotheby's International Realty Canada,
Brokerage
243 Hurontario St,
Collingwood, ON L9Y 2M1
Office: 705 416 1499
Rioux Baker Davies Team Contacts

Sherry Rioux Team Lead
-
705-443-2793705-443-2793
-
Email SherryEmail Sherry

Emma Baker Team Lead
-
705-444-3989705-444-3989
-
Email EmmaEmail Emma

Craig Davies Team Lead
-
289-685-8513289-685-8513
-
Email CraigEmail Craig

Jacki Binnie Sales Representative
-
705-441-1071705-441-1071
-
Email JackiEmail Jacki

Hollie Knight Sales Representative
-
705-994-2842705-994-2842
-
Email HollieEmail Hollie

Manar Vandervecht Real Estate Broker
-
647-267-6700647-267-6700
-
Email ManarEmail Manar

Michael Maish Sales Representative
-
706-606-5814706-606-5814
-
Email MichaelEmail Michael

Almira Haupt Finance Administrator
-
705-416-1499705-416-1499
-
Email AlmiraEmail Almira
Google Reviews









































No Favourites Found

The trademarks REALTOR®, REALTORS®, and the REALTOR® logo are controlled by The Canadian Real Estate Association (CREA) and identify real estate professionals who are members of CREA. The trademarks MLS®, Multiple Listing Service® and the associated logos are owned by The Canadian Real Estate Association (CREA) and identify the quality of services provided by real estate professionals who are members of CREA. The trademark DDF® is owned by The Canadian Real Estate Association (CREA) and identifies CREA's Data Distribution Facility (DDF®)
April 01 2025 03:56:41
The Lakelands Association of REALTORS®
RE/MAX Professionals North
Quick Links
-
HomeHome
-
About UsAbout Us
-
Rental ServiceRental Service
-
Listing SearchListing Search
-
10 Advantages10 Advantages
-
ContactContact
Contact Us
-
243 Hurontario St,243 Hurontario St,
Collingwood, ON L9Y 2M1
Collingwood, ON L9Y 2M1 -
705 416 1499705 416 1499
-
riouxbakerteam@sothebysrealty.cariouxbakerteam@sothebysrealty.ca
© 2025 Rioux Baker Davies Team
-
The Blue MountainsThe Blue Mountains
-
Privacy PolicyPrivacy Policy














