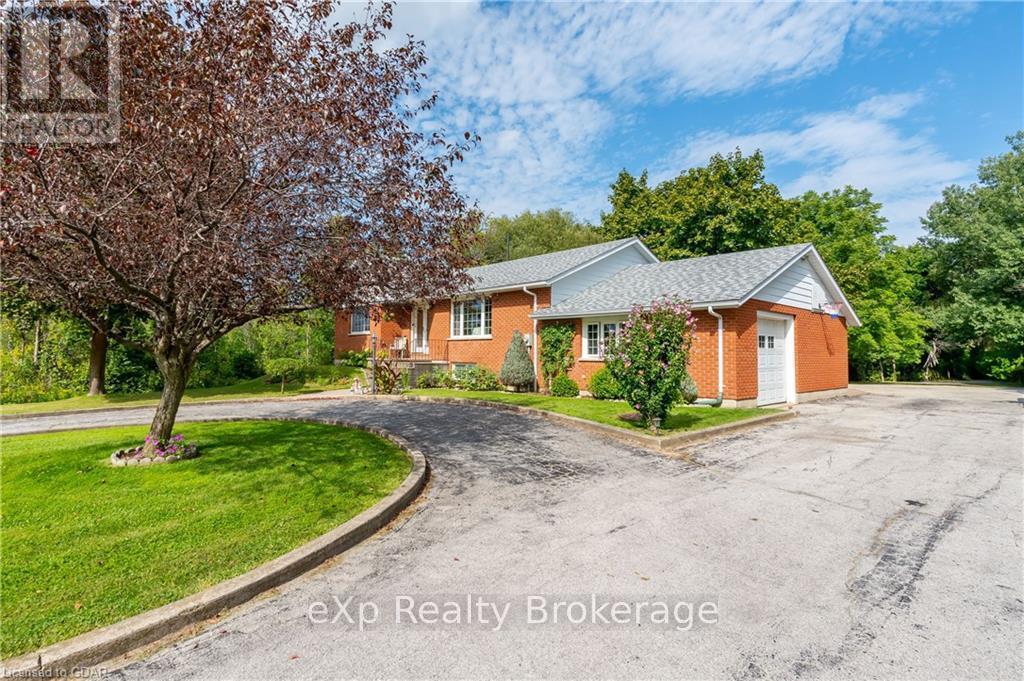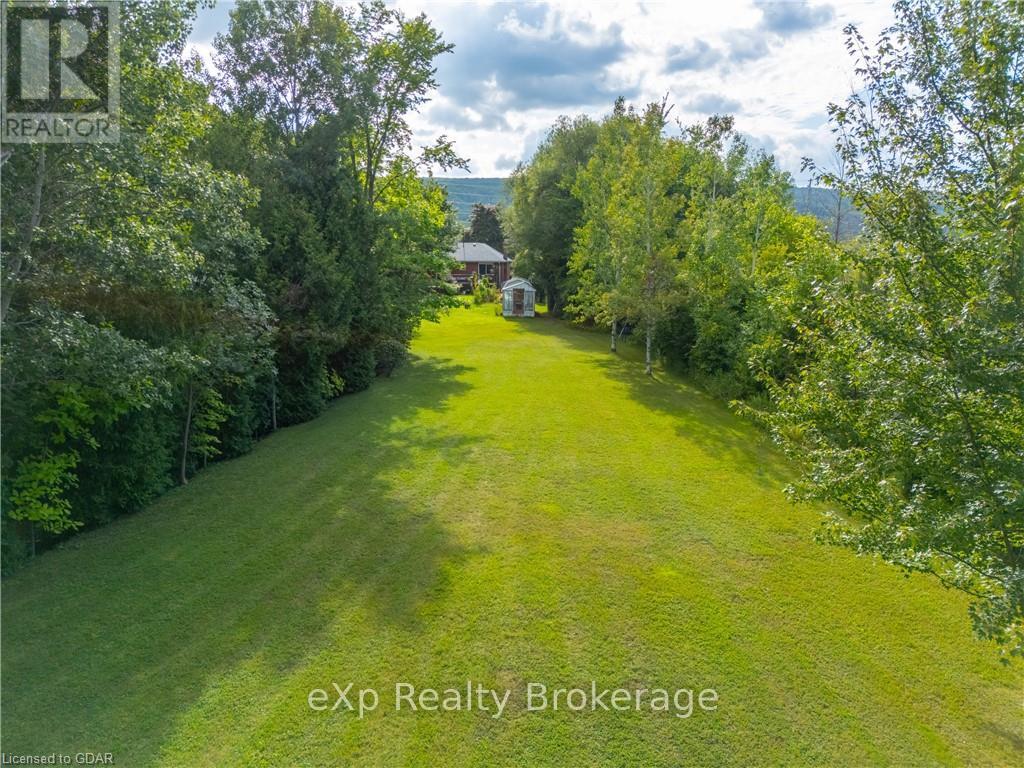$1,499,000
Escape to Your Own Blue Mountain Oasis\r\n\r\nMinutes from the picturesque Blue Mountain, this stunning property on Grey Rd 19 offers a rare opportunity to own a slice of paradise with Silver Creek gracefully winding through your backyard. Imagine waking up to the soothing sounds of flowing water, surrounded by nature's beauty, yet just moments away from all the excitement and amenities of Blue Mountain.\r\n\r\nThis property is a perfect blend of tranquility and adventure. The expansive lot is lush with mature trees, providing privacy and a serene setting for your dream home or weekend retreat. Whether you envision cozy winter nights by the fireplace after a day on the slopes or summer afternoons spent lounging by the creek, this property is the canvas for your ultimate lifestyle.\r\n\r\nBlue Mountain is renowned for its year-round recreational opportunities. In the winter, hit the slopes at the nearby Blue Mountain Resort, just minutes from your doorstep. When the snow melts, the area transforms into a playground for outdoor enthusiasts, offering world-class golfing, hiking, biking, and water-sports on Georgian Bay. The vibrant Blue Mountain Village, with its charming shops, dining, and entertainment options, is also just minutes away.\r\n\r\nThe property's location on Grey Rd 19 ensures easy access to nearby towns like Collingwood and Thornbury, where you can explore local boutiques, farmers' markets, and wineries. Whether you're seeking a quiet escape or an active lifestyle, this property delivers on all fronts.\r\n\r\nDon't miss this rare opportunity to own a piece of the Blue Mountain lifestyle, where every season brings new adventures and memories. Your dream home awaits by the tranquil waters of Silver Creek. (id:54532)
Property Details
| MLS® Number | S10876697 |
| Property Type | Single Family |
| Community Name | Collingwood |
| Features | Sump Pump |
| Parking Space Total | 11 |
| Structure | Deck |
Building
| Bathroom Total | 2 |
| Bedrooms Above Ground | 2 |
| Bedrooms Below Ground | 2 |
| Bedrooms Total | 4 |
| Appliances | Hot Tub, Water Purifier, Water Heater, Water Softener, Dishwasher, Dryer, Freezer, Garage Door Opener, Microwave, Range, Refrigerator, Stove, Washer, Window Coverings |
| Architectural Style | Raised Bungalow |
| Basement Development | Finished |
| Basement Type | Full (finished) |
| Construction Style Attachment | Detached |
| Cooling Type | Window Air Conditioner |
| Exterior Finish | Brick |
| Fire Protection | Smoke Detectors |
| Foundation Type | Block |
| Heating Type | Baseboard Heaters |
| Stories Total | 1 |
| Type | House |
| Utility Water | Unknown, Dug Well |
Parking
| Attached Garage | |
| Garage |
Land
| Acreage | No |
| Landscape Features | Lawn Sprinkler |
| Sewer | Septic System |
| Size Depth | 470 Ft |
| Size Frontage | 100 Ft |
| Size Irregular | 100 X 470 Ft |
| Size Total Text | 100 X 470 Ft|1/2 - 1.99 Acres |
| Zoning Description | Ru |
Rooms
| Level | Type | Length | Width | Dimensions |
|---|---|---|---|---|
| Basement | Family Room | 3.71 m | 4.7 m | 3.71 m x 4.7 m |
| Basement | Games Room | 6.81 m | 8.53 m | 6.81 m x 8.53 m |
| Basement | Cold Room | 3.71 m | 1.3 m | 3.71 m x 1.3 m |
| Basement | Bedroom | 3.51 m | 3.51 m | 3.51 m x 3.51 m |
| Basement | Bedroom | 2.84 m | 3.51 m | 2.84 m x 3.51 m |
| Lower Level | Office | 2.24 m | 2.95 m | 2.24 m x 2.95 m |
| Main Level | Bedroom | 3.38 m | 3.45 m | 3.38 m x 3.45 m |
| Main Level | Bedroom | 3.38 m | 3.96 m | 3.38 m x 3.96 m |
| Main Level | Bathroom | 1.52 m | 1.85 m | 1.52 m x 1.85 m |
| Main Level | Bathroom | 1.88 m | 2.36 m | 1.88 m x 2.36 m |
| Main Level | Living Room | 4.98 m | 4.29 m | 4.98 m x 4.29 m |
| Main Level | Other | 5.05 m | 4.29 m | 5.05 m x 4.29 m |
| Main Level | Laundry Room | 1.63 m | 2.18 m | 1.63 m x 2.18 m |
Utilities
| Cable | Installed |
| Wireless | Available |
https://www.realtor.ca/real-estate/27348559/795835-grey-rd-19-na-road-collingwood-collingwood
Contact Us
Contact us for more information
Adam Martin
Salesperson
No Favourites Found

Sotheby's International Realty Canada,
Brokerage
243 Hurontario St,
Collingwood, ON L9Y 2M1
Office: 705 416 1499
Rioux Baker Davies Team Contacts

Sherry Rioux Team Lead
-
705-443-2793705-443-2793
-
Email SherryEmail Sherry

Emma Baker Team Lead
-
705-444-3989705-444-3989
-
Email EmmaEmail Emma

Craig Davies Team Lead
-
289-685-8513289-685-8513
-
Email CraigEmail Craig

Jacki Binnie Sales Representative
-
705-441-1071705-441-1071
-
Email JackiEmail Jacki

Hollie Knight Sales Representative
-
705-994-2842705-994-2842
-
Email HollieEmail Hollie

Manar Vandervecht Real Estate Broker
-
647-267-6700647-267-6700
-
Email ManarEmail Manar

Michael Maish Sales Representative
-
706-606-5814706-606-5814
-
Email MichaelEmail Michael

Almira Haupt Finance Administrator
-
705-416-1499705-416-1499
-
Email AlmiraEmail Almira
Google Reviews







































No Favourites Found

The trademarks REALTOR®, REALTORS®, and the REALTOR® logo are controlled by The Canadian Real Estate Association (CREA) and identify real estate professionals who are members of CREA. The trademarks MLS®, Multiple Listing Service® and the associated logos are owned by The Canadian Real Estate Association (CREA) and identify the quality of services provided by real estate professionals who are members of CREA. The trademark DDF® is owned by The Canadian Real Estate Association (CREA) and identifies CREA's Data Distribution Facility (DDF®)
February 20 2025 04:57:13
The Lakelands Association of REALTORS®
Exp Realty
Quick Links
-
HomeHome
-
About UsAbout Us
-
Rental ServiceRental Service
-
Listing SearchListing Search
-
10 Advantages10 Advantages
-
ContactContact
Contact Us
-
243 Hurontario St,243 Hurontario St,
Collingwood, ON L9Y 2M1
Collingwood, ON L9Y 2M1 -
705 416 1499705 416 1499
-
riouxbakerteam@sothebysrealty.cariouxbakerteam@sothebysrealty.ca
© 2025 Rioux Baker Davies Team
-
The Blue MountainsThe Blue Mountains
-
Privacy PolicyPrivacy Policy





















































