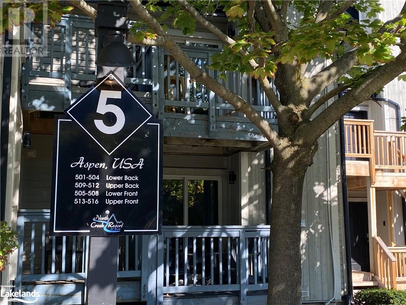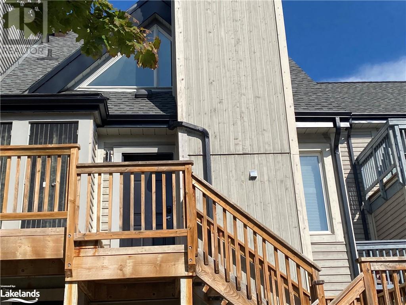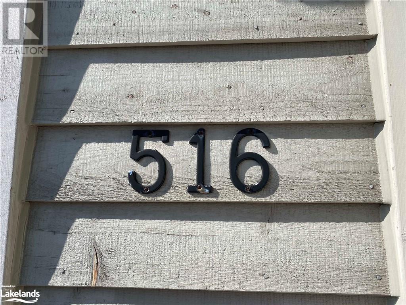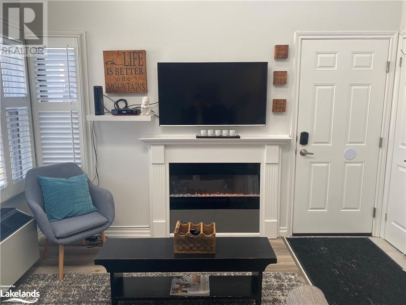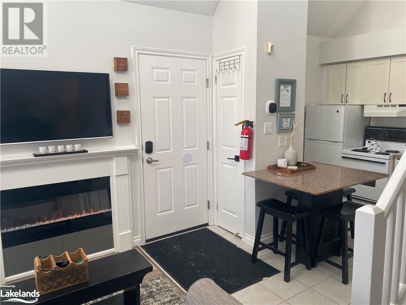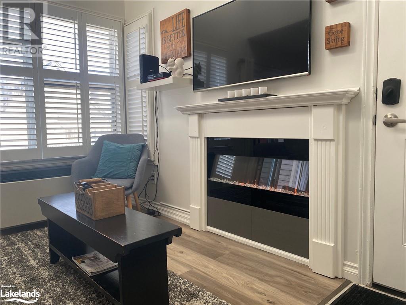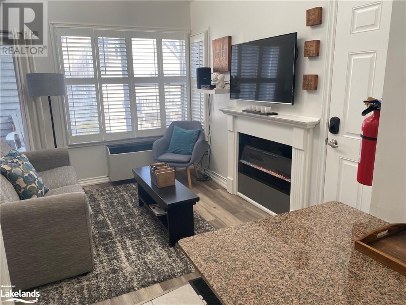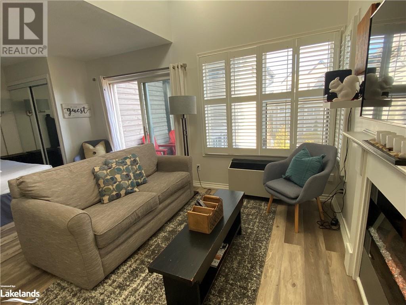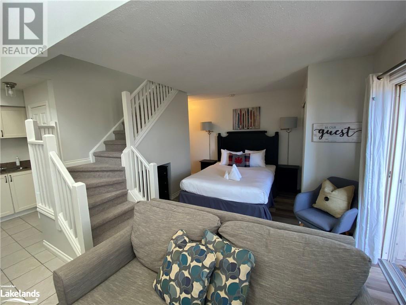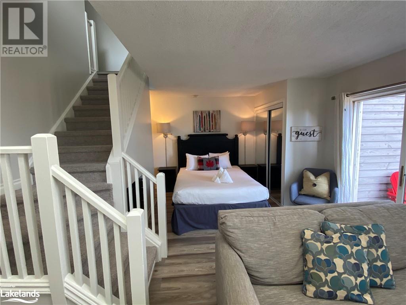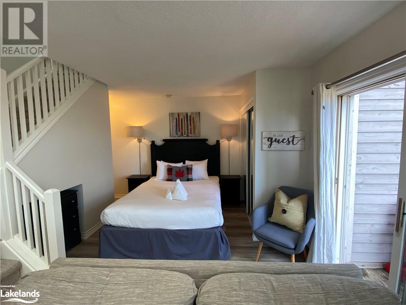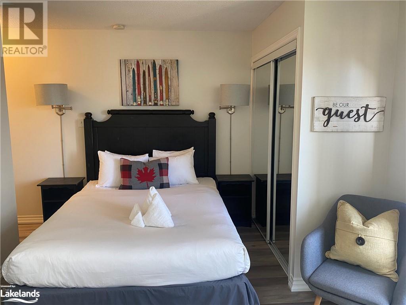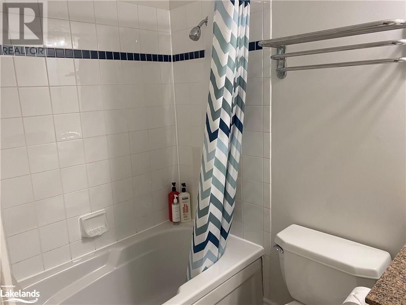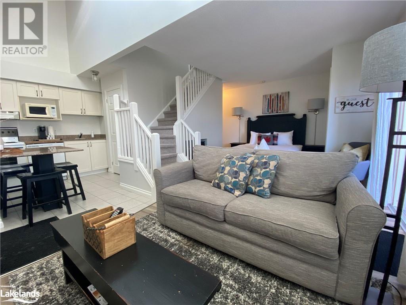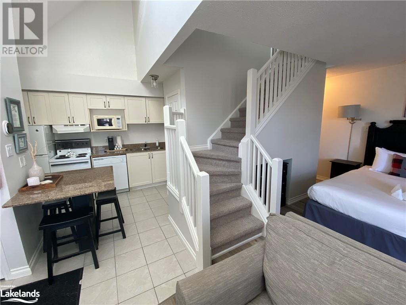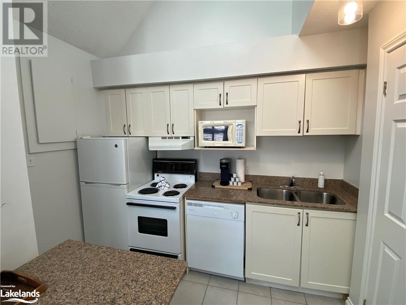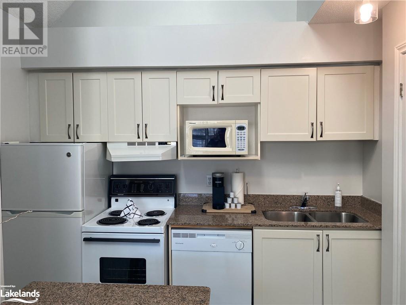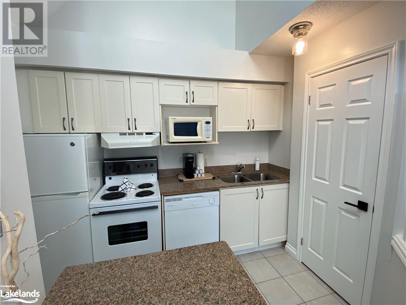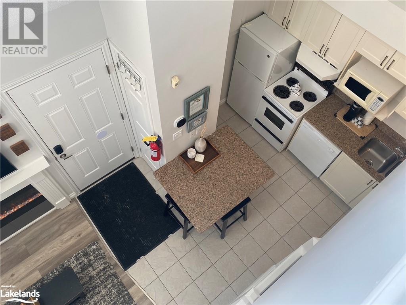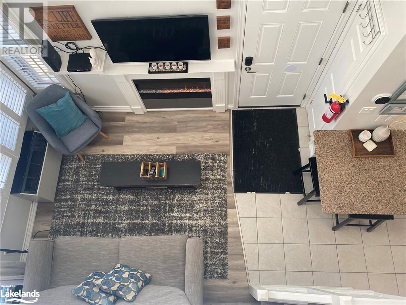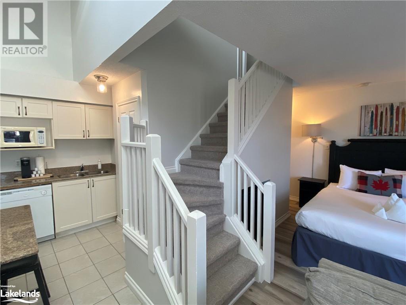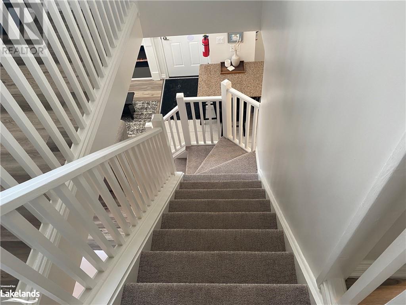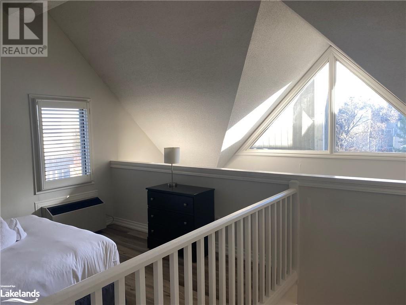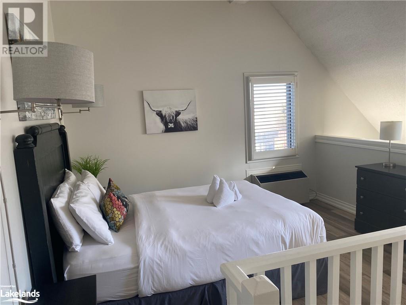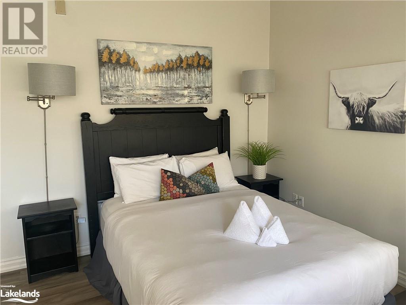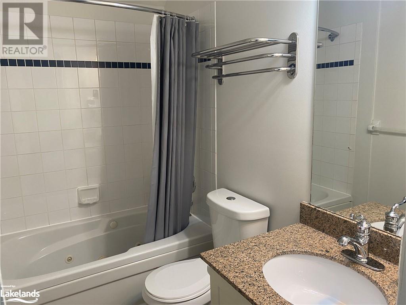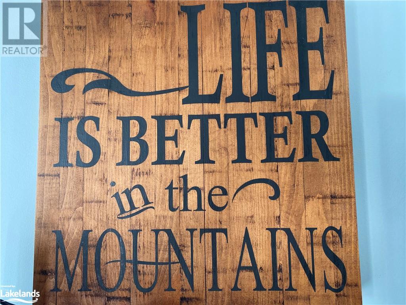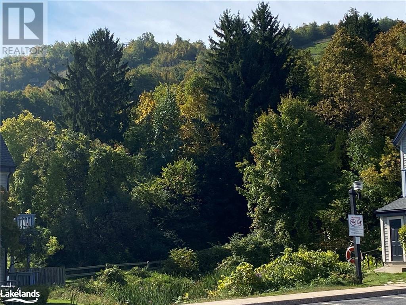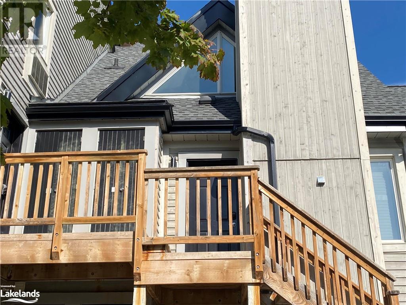LOADING
$505,000Maintenance,
$763.89 Monthly
Maintenance,
$763.89 MonthlyWelcome to your ultimate family retreat or investment haven at North Creek Resort! This fully furnished 2-bedroom Chalet Loft Suite is designed for outdoor enthusiasts and savvy investors alike. With the ability to generate rental income when not in use, it's a win-win! Imagine stepping into this sunlit chalet just a minute's walk from the slopes. This cozy abode sleeps up to 6 guests and boasts an open-plan living and dining area alongside a full kitchen for culinary adventures. Enjoy the convenience of two modern bathrooms, a stylish electric fireplace, and a charming deck offering scenic blue mountain views. Recent upgrades like new carpet, laminate flooring, and a hot water tank ensure comfort and modernity. As part of North Creek Resort, you'll have access to amenities like the clubhouse with its outdoor pool, hot tub, tennis courts, and BBQ area. Plus, a 24/7 shuttle service takes you to Blue Mountains Village and a private beach. With hiking, biking, golfing, and swimming at your fingertips year-round, there's always something to do. And with the monthly condo fee covering essentials like water, maintenance, insurance, and even cable TV, stress-free living is guaranteed. Take advantage of the HST deferral for registrants.Don't miss out on this opportunity to own a piece of paradise at North Creek Resort – where adventure, relaxation, and memories await (id:54532)
Property Details
| MLS® Number | 40568362 |
| Property Type | Single Family |
| AmenitiesNearBy | Golf Nearby, Ski Area |
| Features | Balcony |
| ParkingSpaceTotal | 1 |
| StorageType | Locker |
Building
| BathroomTotal | 2 |
| BedroomsAboveGround | 2 |
| BedroomsTotal | 2 |
| Appliances | Dishwasher, Refrigerator, Stove, Window Coverings |
| ArchitecturalStyle | Bungalow |
| BasementType | None |
| ConstructionMaterial | Wood Frame |
| ConstructionStyleAttachment | Attached |
| CoolingType | Wall Unit |
| ExteriorFinish | Wood |
| Fixture | Ceiling Fans |
| StoriesTotal | 1 |
| SizeInterior | 737 Sqft |
| Type | Row / Townhouse |
| UtilityWater | Municipal Water |
Parking
| Visitor Parking |
Land
| Acreage | No |
| LandAmenities | Golf Nearby, Ski Area |
| Sewer | Municipal Sewage System |
| SizeTotalText | Unknown |
| ZoningDescription | C4 |
Rooms
| Level | Type | Length | Width | Dimensions |
|---|---|---|---|---|
| Second Level | Full Bathroom | Measurements not available | ||
| Second Level | Primary Bedroom | 12'0'' x 10'0'' | ||
| Main Level | 4pc Bathroom | Measurements not available | ||
| Main Level | Kitchen | 9'2'' x 7'6'' | ||
| Main Level | Bedroom | 12'0'' x 10'0'' | ||
| Main Level | Living Room/dining Room | 17'10'' x 11'0'' |
https://www.realtor.ca/real-estate/26742643/796468-grey-road-19-unit-516-the-blue-mountains
Interested?
Contact us for more information
Trish Duncan
Salesperson
No Favourites Found

Sotheby's International Realty Canada, Brokerage
243 Hurontario St,
Collingwood, ON L9Y 2M1
Rioux Baker Team Contacts
Click name for contact details.
[vc_toggle title="Sherry Rioux*" style="round_outline" color="black" custom_font_container="tag:h3|font_size:18|text_align:left|color:black"]
Direct: 705-443-2793
EMAIL SHERRY[/vc_toggle]
[vc_toggle title="Emma Baker*" style="round_outline" color="black" custom_font_container="tag:h4|text_align:left"] Direct: 705-444-3989
EMAIL EMMA[/vc_toggle]
[vc_toggle title="Jacki Binnie**" style="round_outline" color="black" custom_font_container="tag:h4|text_align:left"]
Direct: 705-441-1071
EMAIL JACKI[/vc_toggle]
[vc_toggle title="Craig Davies**" style="round_outline" color="black" custom_font_container="tag:h4|text_align:left"]
Direct: 289-685-8513
EMAIL CRAIG[/vc_toggle]
[vc_toggle title="Hollie Knight**" style="round_outline" color="black" custom_font_container="tag:h4|text_align:left"]
Direct: 705-994-2842
EMAIL HOLLIE[/vc_toggle]
[vc_toggle title="Almira Haupt***" style="round_outline" color="black" custom_font_container="tag:h4|text_align:left"]
Direct: 705-416-1499 ext. 25
EMAIL ALMIRA[/vc_toggle]
No Favourites Found
[vc_toggle title="Ask a Question" style="round_outline" color="#5E88A1" custom_font_container="tag:h4|text_align:left"] [
][/vc_toggle]

The trademarks REALTOR®, REALTORS®, and the REALTOR® logo are controlled by The Canadian Real Estate Association (CREA) and identify real estate professionals who are members of CREA. The trademarks MLS®, Multiple Listing Service® and the associated logos are owned by The Canadian Real Estate Association (CREA) and identify the quality of services provided by real estate professionals who are members of CREA. The trademark DDF® is owned by The Canadian Real Estate Association (CREA) and identifies CREA's Data Distribution Facility (DDF®)
September 23 2024 07:36:57
Muskoka Haliburton Orillia – The Lakelands Association of REALTORS®
Royal LePage Locations North (Thornbury), Brokerage

