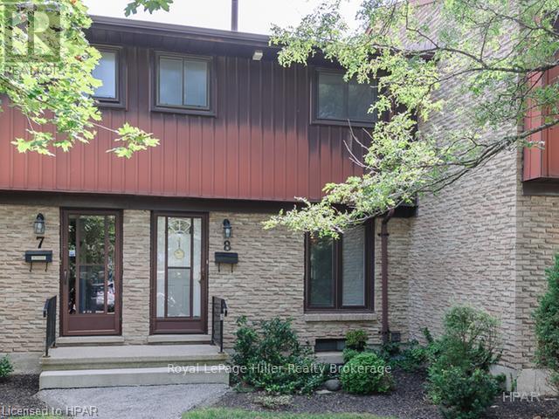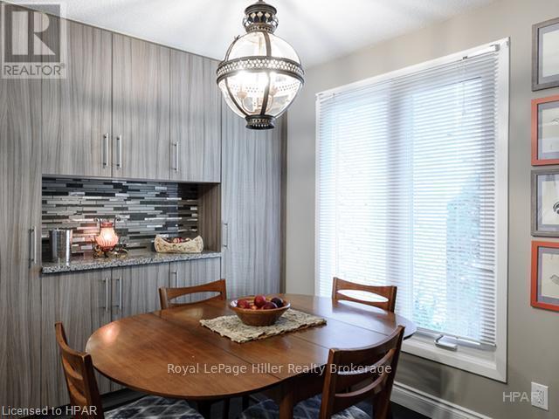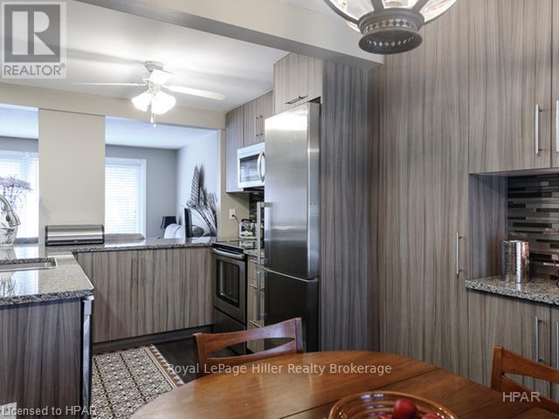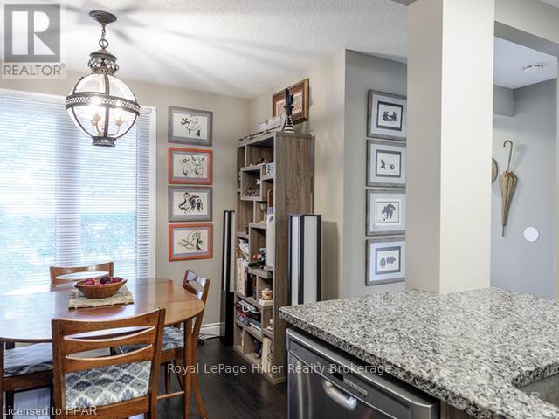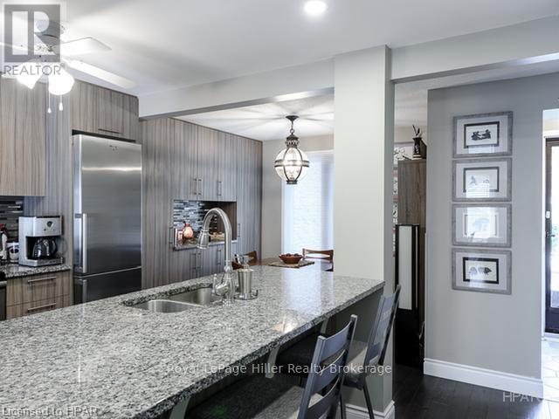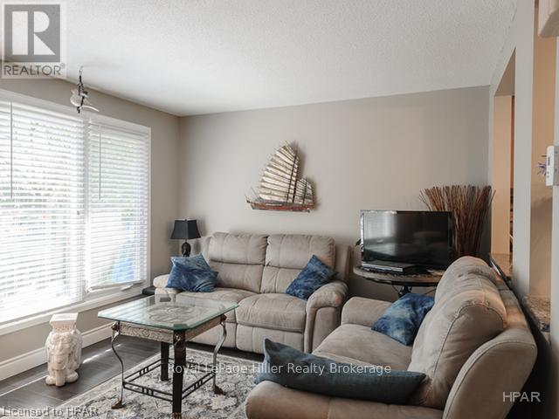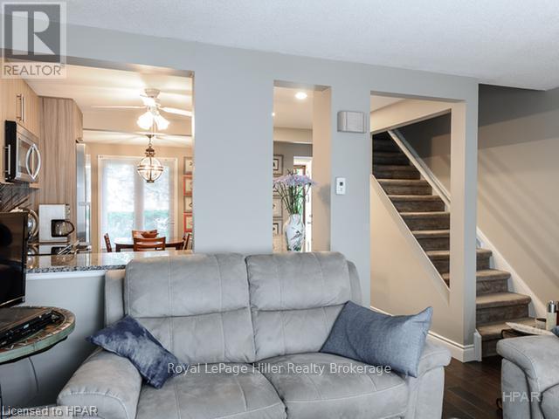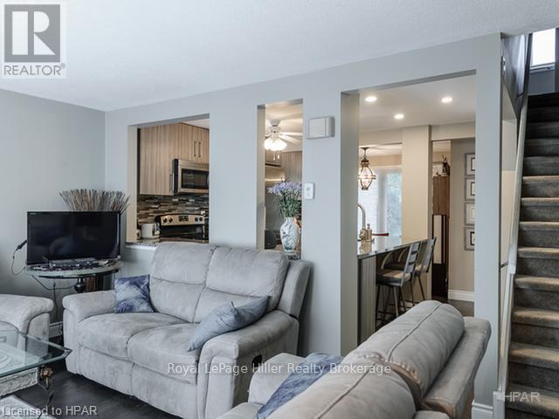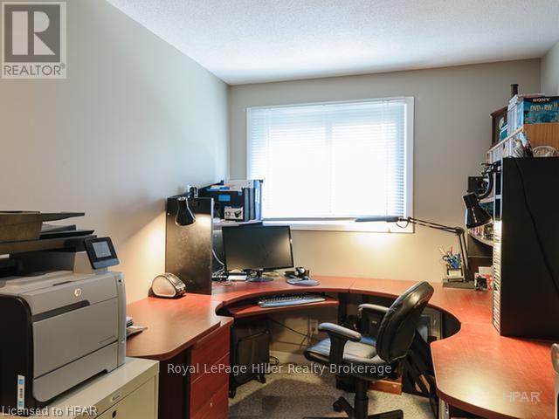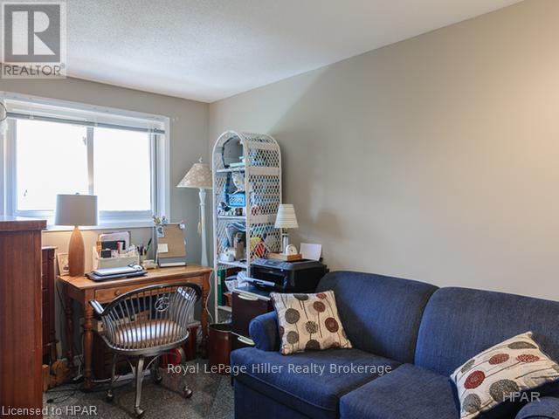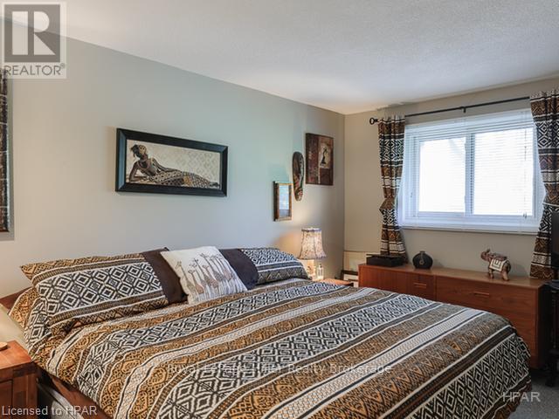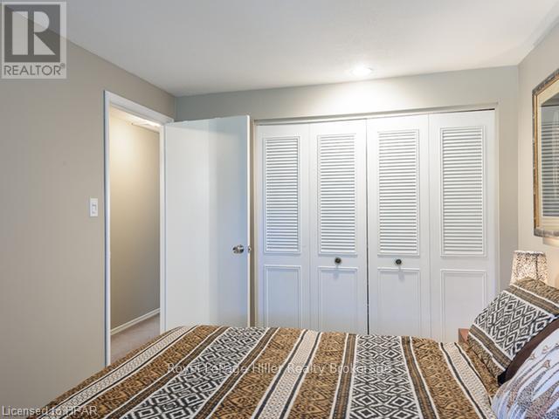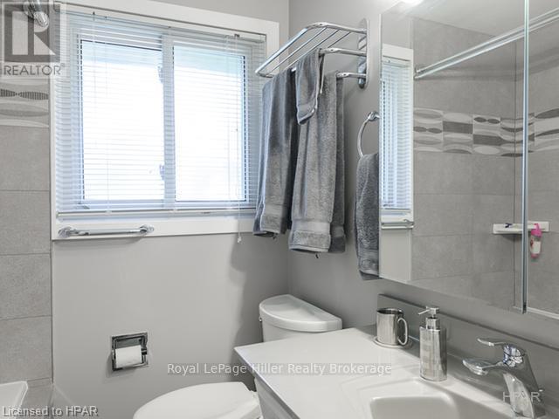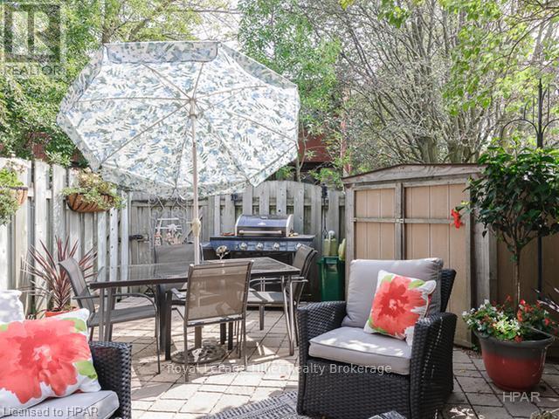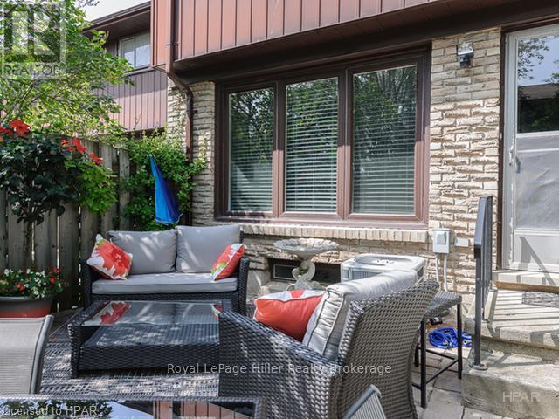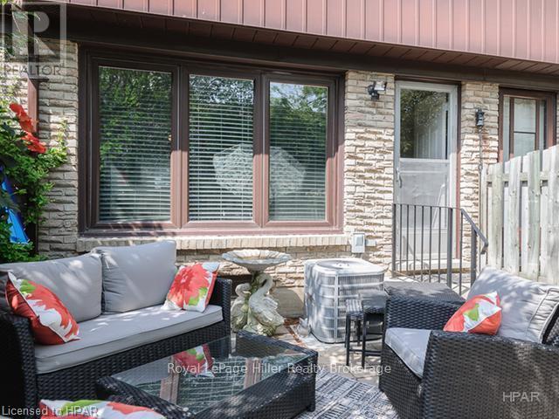LOADING
$425,000Maintenance, Insurance, Common Area Maintenance, Water, Parking
$390 Monthly
Maintenance, Insurance, Common Area Maintenance, Water, Parking
$390 MonthlyBeautifully updated 3-bedroom condo. Entire main floor has been redone with engineered hardwood floors and an open-concept living room/kitchen with granite countertops, breakfast bar and loads of cupboard space. Main bathroom updated in 2017 with air-jet bathtub and high-end tile. Basement is finished with 2 pc bath in Utility room. Access from living room to private completely fenced patio. Located in Stratford's desired east end, close to all amenities such as shopping, banking, restaurants with a short commute to Kitchener Waterloo and the 401. Contact your REALTOR® to view. Please note: Listing pictures taken prior to current Tenant occupying the Unit. (id:54532)
Property Details
| MLS® Number | X11823036 |
| Property Type | Single Family |
| Community Name | Stratford |
| AmenitiesNearBy | Hospital |
| CommunityFeatures | Pet Restrictions |
| EquipmentType | Water Heater |
| ParkingSpaceTotal | 1 |
| RentalEquipmentType | Water Heater |
Building
| BathroomTotal | 2 |
| BedroomsAboveGround | 3 |
| BedroomsTotal | 3 |
| Amenities | Visitor Parking |
| Appliances | Water Softener, Dishwasher, Dryer, Microwave, Refrigerator, Stove, Washer |
| BasementDevelopment | Partially Finished |
| BasementType | Full (partially Finished) |
| CoolingType | Central Air Conditioning |
| ExteriorFinish | Aluminum Siding, Wood |
| FoundationType | Poured Concrete |
| HalfBathTotal | 1 |
| HeatingFuel | Natural Gas |
| HeatingType | Forced Air |
| StoriesTotal | 2 |
| SizeInterior | 999.992 - 1198.9898 Sqft |
| Type | Row / Townhouse |
| UtilityWater | Municipal Water |
Land
| Acreage | No |
| FenceType | Fenced Yard |
| LandAmenities | Hospital |
| ZoningDescription | Rg |
Rooms
| Level | Type | Length | Width | Dimensions |
|---|---|---|---|---|
| Second Level | Primary Bedroom | 4.21 m | 2.69 m | 4.21 m x 2.69 m |
| Second Level | Bedroom | 3.09 m | 2.31 m | 3.09 m x 2.31 m |
| Second Level | Bedroom | 3.5 m | 2.31 m | 3.5 m x 2.31 m |
| Second Level | Bathroom | 2.45 m | 2.01 m | 2.45 m x 2.01 m |
| Basement | Utility Room | 4.64 m | 3.7 m | 4.64 m x 3.7 m |
| Basement | Bathroom | 2.45 m | 2.01 m | 2.45 m x 2.01 m |
| Basement | Recreational, Games Room | 4.69 m | 4.21 m | 4.69 m x 4.21 m |
| Main Level | Other | 5 m | 6.09 m | 5 m x 6.09 m |
| Main Level | Kitchen | 2.66 m | 2.51 m | 2.66 m x 2.51 m |
| Main Level | Living Room | 4.69 m | 3.2 m | 4.69 m x 3.2 m |
| Main Level | Dining Room | 2.51 m | 2.48 m | 2.51 m x 2.48 m |
https://www.realtor.ca/real-estate/27706189/8-91-avonwood-drive-stratford-stratford
Interested?
Contact us for more information
Paul Schumm
Salesperson
Jason Schumm
Salesperson
No Favourites Found

Sotheby's International Realty Canada,
Brokerage
243 Hurontario St,
Collingwood, ON L9Y 2M1
Office: 705 416 1499
Rioux Baker Davies Team Contacts

Sherry Rioux Team Lead
-
705-443-2793705-443-2793
-
Email SherryEmail Sherry

Emma Baker Team Lead
-
705-444-3989705-444-3989
-
Email EmmaEmail Emma

Craig Davies Team Lead
-
289-685-8513289-685-8513
-
Email CraigEmail Craig

Jacki Binnie Sales Representative
-
705-441-1071705-441-1071
-
Email JackiEmail Jacki

Hollie Knight Sales Representative
-
705-994-2842705-994-2842
-
Email HollieEmail Hollie

Manar Vandervecht Real Estate Broker
-
647-267-6700647-267-6700
-
Email ManarEmail Manar

Michael Maish Sales Representative
-
706-606-5814706-606-5814
-
Email MichaelEmail Michael

Almira Haupt Finance Administrator
-
705-416-1499705-416-1499
-
Email AlmiraEmail Almira
Google Reviews






































No Favourites Found

The trademarks REALTOR®, REALTORS®, and the REALTOR® logo are controlled by The Canadian Real Estate Association (CREA) and identify real estate professionals who are members of CREA. The trademarks MLS®, Multiple Listing Service® and the associated logos are owned by The Canadian Real Estate Association (CREA) and identify the quality of services provided by real estate professionals who are members of CREA. The trademark DDF® is owned by The Canadian Real Estate Association (CREA) and identifies CREA's Data Distribution Facility (DDF®)
December 11 2024 05:01:31
Muskoka Haliburton Orillia – The Lakelands Association of REALTORS®
Royal LePage Hiller Realty
Quick Links
-
HomeHome
-
About UsAbout Us
-
Rental ServiceRental Service
-
Listing SearchListing Search
-
10 Advantages10 Advantages
-
ContactContact
Contact Us
-
243 Hurontario St,243 Hurontario St,
Collingwood, ON L9Y 2M1
Collingwood, ON L9Y 2M1 -
705 416 1499705 416 1499
-
riouxbakerteam@sothebysrealty.cariouxbakerteam@sothebysrealty.ca
© 2024 Rioux Baker Davies Team
-
The Blue MountainsThe Blue Mountains
-
Privacy PolicyPrivacy Policy
