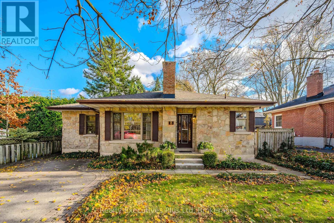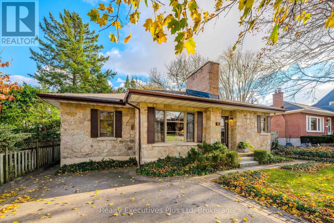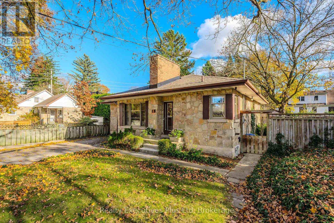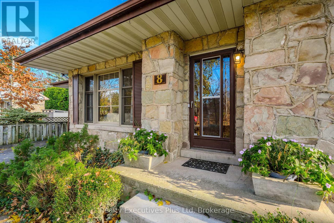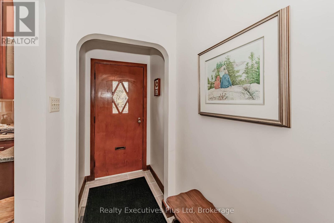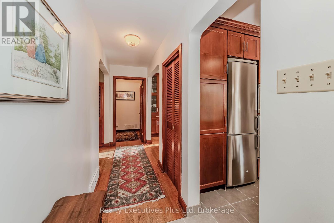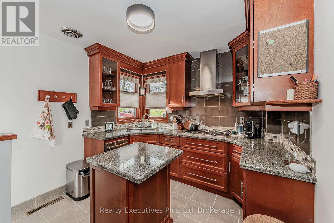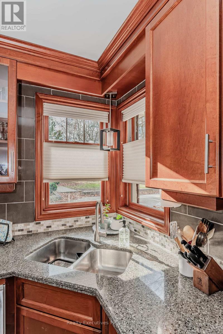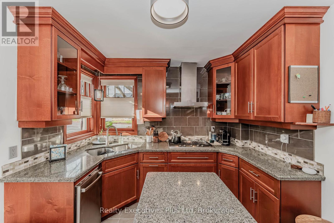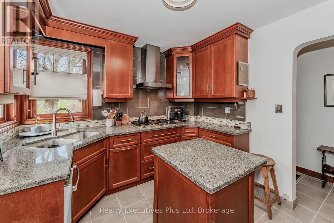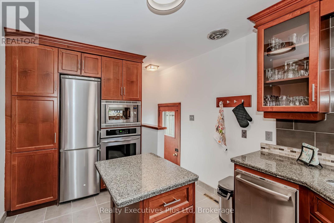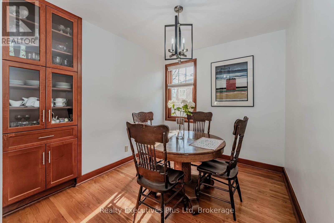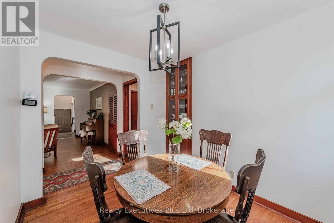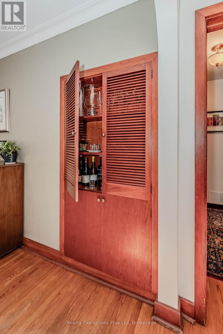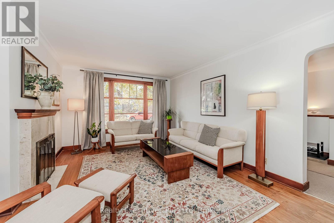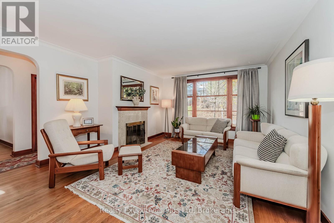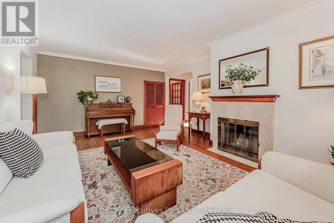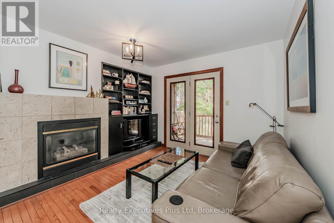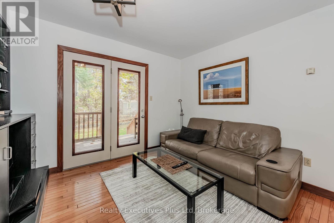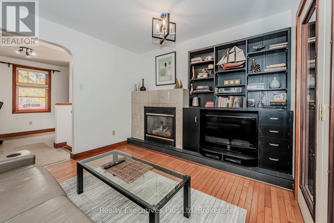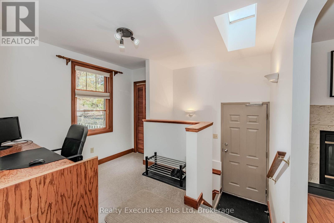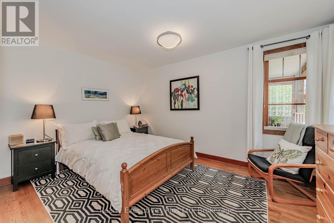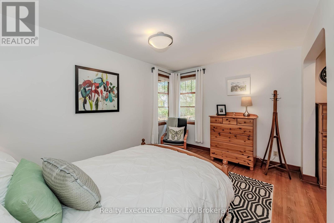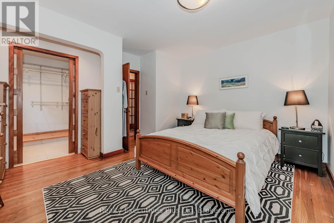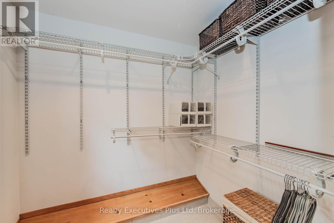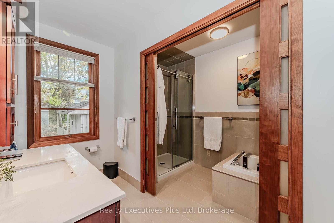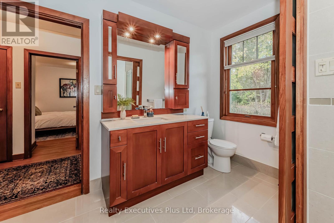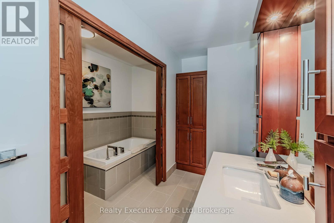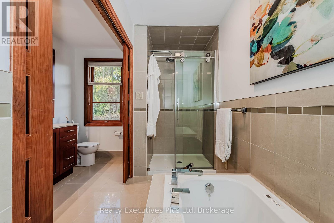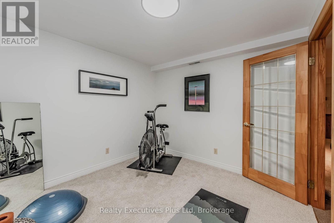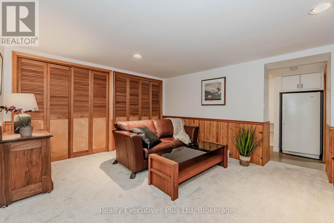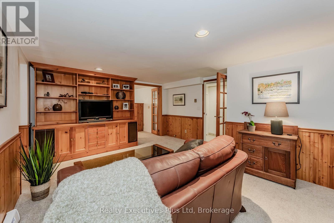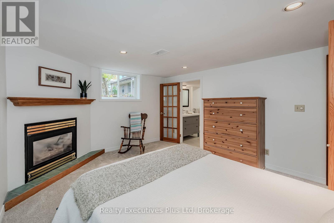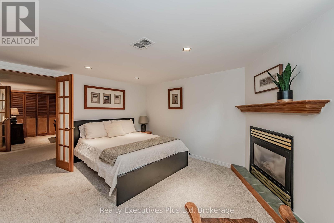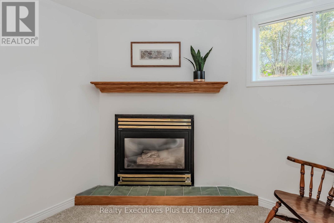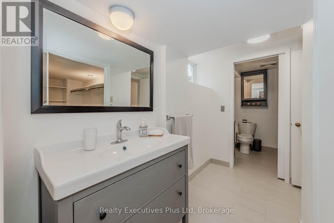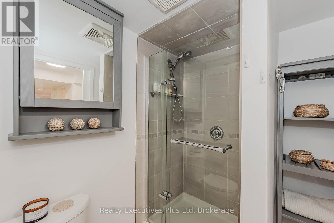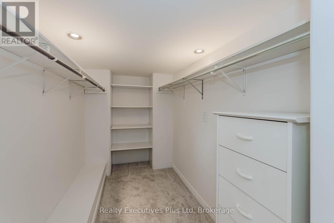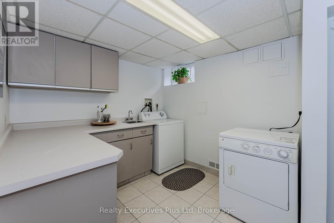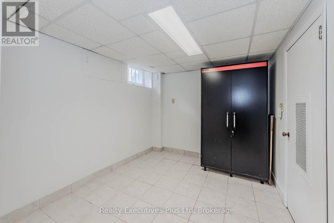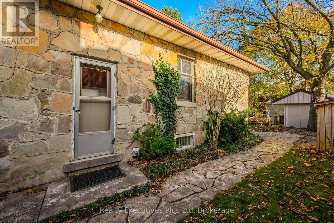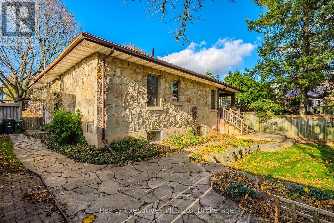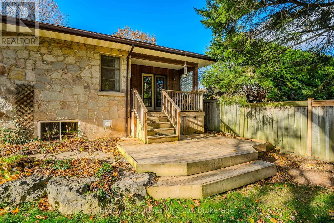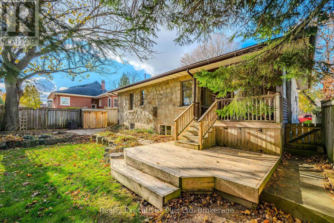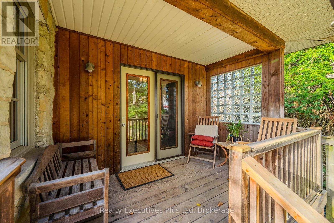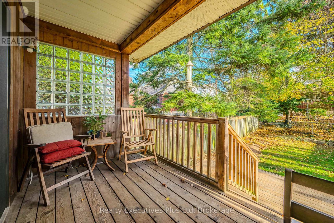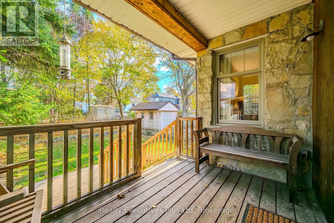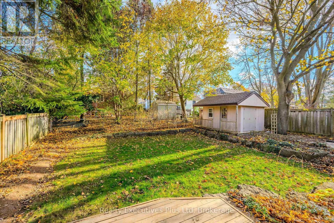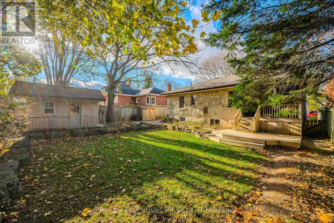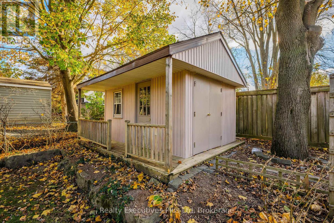$949,000
Charming, Stone Bungalow in the Old University area on a quiet street with a beautifully treed and fenced in yard. You almost feel like you're in cottage country! This home has been re-modelled to suit the needs of someone looking to downsize and to start enjoying retirement! An addition was built creating a main floor family room and office space with gas fireplace and walk-out to covered porch. Custom designed kitchen was added with all upgraded appliances. The bedrooms were redesigned to offer a spa like experience with jetted tub and glassed in shower, large walk-in closet and master bedroom with corner windows for extra light. You really feel at ease when gathering around the living room - you're brought back to the original era of the home with hardwood floors, wood burning fireplace and built-in cabinetry. The home also offers a complete finished basement with separate entrance for a potential in-law suite. The layout can be set up in many ways but you have everything you need. Rec room, bedroom, 3 pc bath and rough -in for a kitchen, egress window and extra rooms for exercise, office and storage. The exterior is tastefully landscaped with Fieldstone walkways, 2 tiered deck and covered porch with relaxing views of your private backyard. There is also a large board and batten shed offering tons of storage space. This is a very rare find - because when you're in 8 Echo you don't feel like you're in the city, you feel like you're in the place you wished you were! (id:54532)
Property Details
| MLS® Number | X12087850 |
| Property Type | Single Family |
| Community Name | Dovercliffe Park/Old University |
| Equipment Type | Water Heater |
| Features | Flat Site |
| Parking Space Total | 4 |
| Rental Equipment Type | Water Heater |
| Structure | Patio(s), Porch |
Building
| Bathroom Total | 2 |
| Bedrooms Above Ground | 1 |
| Bedrooms Below Ground | 2 |
| Bedrooms Total | 3 |
| Amenities | Fireplace(s) |
| Appliances | Water Heater, Water Meter, Water Softener |
| Architectural Style | Bungalow |
| Basement Development | Finished |
| Basement Features | Separate Entrance |
| Basement Type | N/a (finished) |
| Construction Status | Insulation Upgraded |
| Construction Style Attachment | Detached |
| Exterior Finish | Stone |
| Fireplace Present | Yes |
| Fireplace Total | 3 |
| Flooring Type | Hardwood |
| Foundation Type | Concrete, Block |
| Heating Fuel | Natural Gas |
| Heating Type | Forced Air |
| Stories Total | 1 |
| Size Interior | 1,100 - 1,500 Ft2 |
| Type | House |
| Utility Water | Municipal Water |
Parking
| No Garage |
Land
| Acreage | No |
| Landscape Features | Landscaped |
| Sewer | Sanitary Sewer |
| Size Depth | 100 Ft |
| Size Frontage | 56 Ft ,6 In |
| Size Irregular | 56.5 X 100 Ft |
| Size Total Text | 56.5 X 100 Ft |
| Zoning Description | R.1a |
Rooms
| Level | Type | Length | Width | Dimensions |
|---|---|---|---|---|
| Basement | Bedroom | 3.1 m | 2.57 m | 3.1 m x 2.57 m |
| Basement | Den | 3.07 m | 2.95 m | 3.07 m x 2.95 m |
| Basement | Recreational, Games Room | 4.5 m | 3.99 m | 4.5 m x 3.99 m |
| Basement | Recreational, Games Room | 4.11 m | 3.81 m | 4.11 m x 3.81 m |
| Main Level | Living Room | 4.34 m | 3.2 m | 4.34 m x 3.2 m |
| Main Level | Dining Room | 2.95 m | 2.95 m | 2.95 m x 2.95 m |
| Main Level | Kitchen | 3.96 m | 2.95 m | 3.96 m x 2.95 m |
| Main Level | Family Room | 5.74 m | 4.22 m | 5.74 m x 4.22 m |
| Main Level | Office | 3.35 m | 2.79 m | 3.35 m x 2.79 m |
| Main Level | Primary Bedroom | 4.17 m | 3.86 m | 4.17 m x 3.86 m |
Contact Us
Contact us for more information
No Favourites Found

Sotheby's International Realty Canada,
Brokerage
243 Hurontario St,
Collingwood, ON L9Y 2M1
Office: 705 416 1499
Rioux Baker Davies Team Contacts

Sherry Rioux Team Lead
-
705-443-2793705-443-2793
-
Email SherryEmail Sherry

Emma Baker Team Lead
-
705-444-3989705-444-3989
-
Email EmmaEmail Emma

Craig Davies Team Lead
-
289-685-8513289-685-8513
-
Email CraigEmail Craig

Jacki Binnie Sales Representative
-
705-441-1071705-441-1071
-
Email JackiEmail Jacki

Hollie Knight Sales Representative
-
705-994-2842705-994-2842
-
Email HollieEmail Hollie

Manar Vandervecht Real Estate Broker
-
647-267-6700647-267-6700
-
Email ManarEmail Manar

Michael Maish Sales Representative
-
706-606-5814706-606-5814
-
Email MichaelEmail Michael

Almira Haupt Finance Administrator
-
705-416-1499705-416-1499
-
Email AlmiraEmail Almira
Google Reviews









































No Favourites Found

The trademarks REALTOR®, REALTORS®, and the REALTOR® logo are controlled by The Canadian Real Estate Association (CREA) and identify real estate professionals who are members of CREA. The trademarks MLS®, Multiple Listing Service® and the associated logos are owned by The Canadian Real Estate Association (CREA) and identify the quality of services provided by real estate professionals who are members of CREA. The trademark DDF® is owned by The Canadian Real Estate Association (CREA) and identifies CREA's Data Distribution Facility (DDF®)
April 22 2025 11:29:15
The Lakelands Association of REALTORS®
Realty Executives Plus Ltd
Quick Links
-
HomeHome
-
About UsAbout Us
-
Rental ServiceRental Service
-
Listing SearchListing Search
-
10 Advantages10 Advantages
-
ContactContact
Contact Us
-
243 Hurontario St,243 Hurontario St,
Collingwood, ON L9Y 2M1
Collingwood, ON L9Y 2M1 -
705 416 1499705 416 1499
-
riouxbakerteam@sothebysrealty.cariouxbakerteam@sothebysrealty.ca
© 2025 Rioux Baker Davies Team
-
The Blue MountainsThe Blue Mountains
-
Privacy PolicyPrivacy Policy
