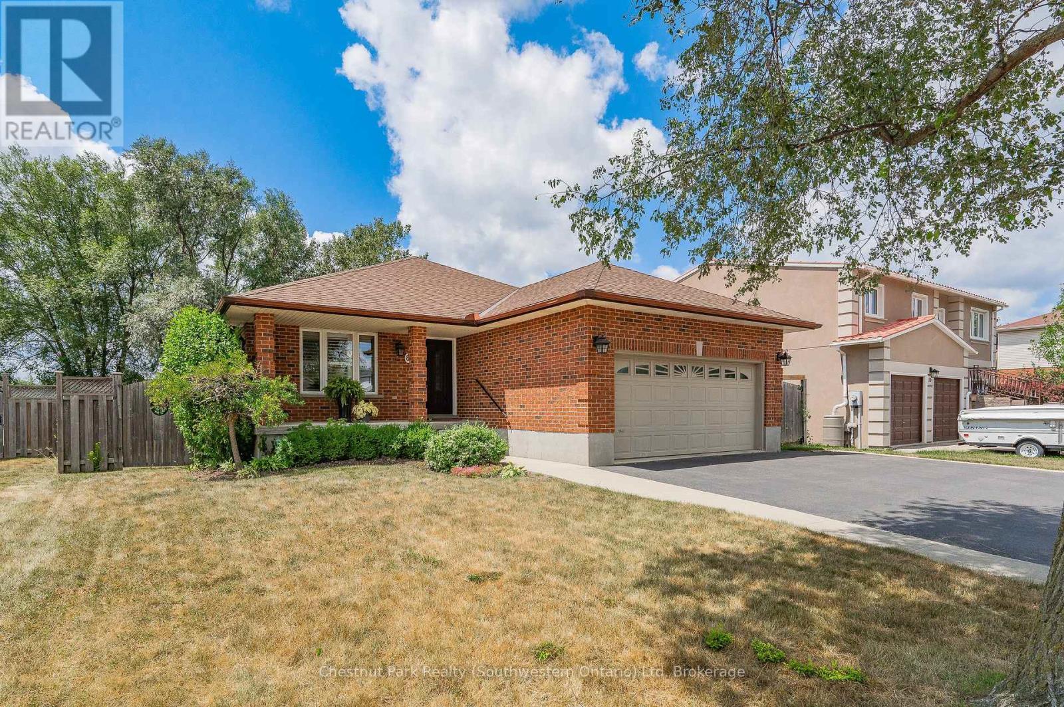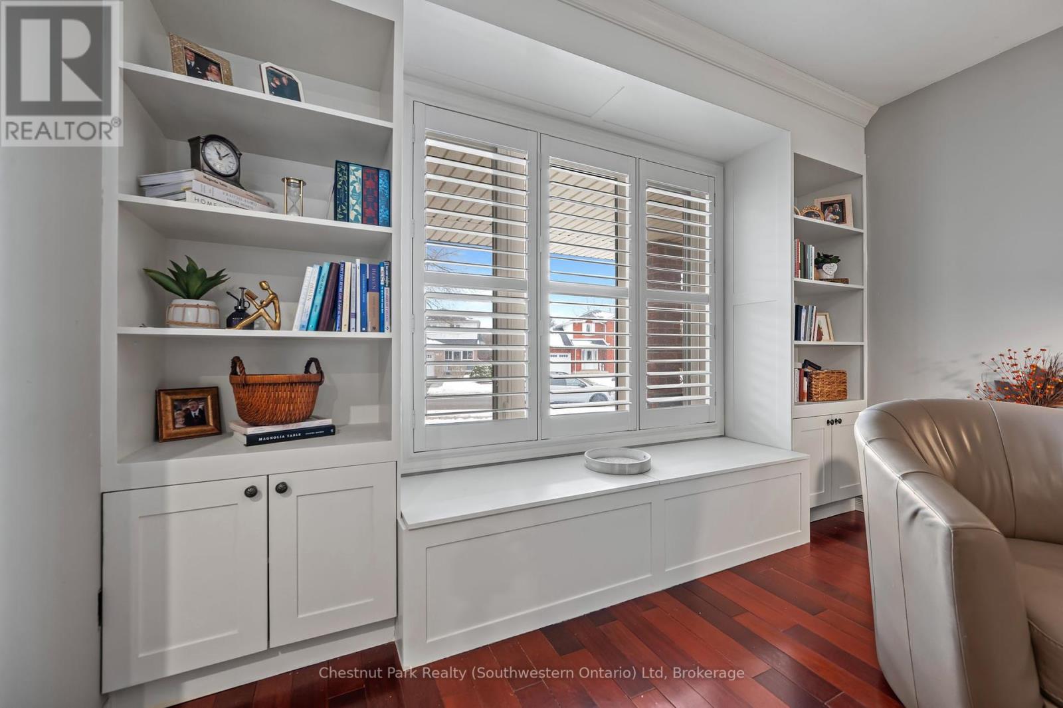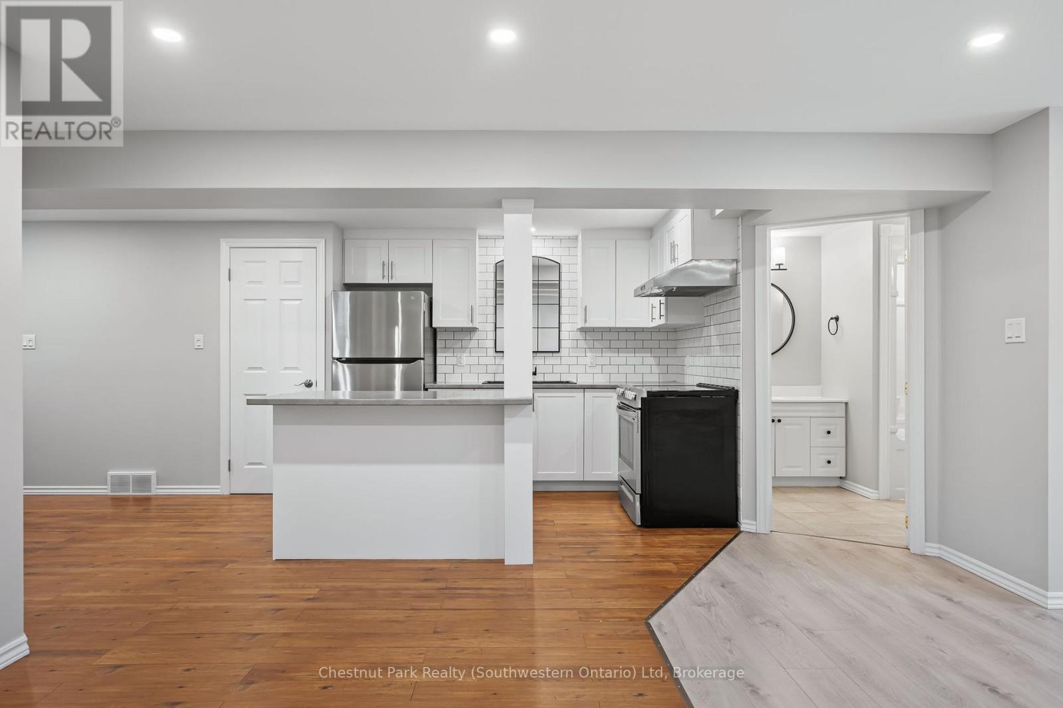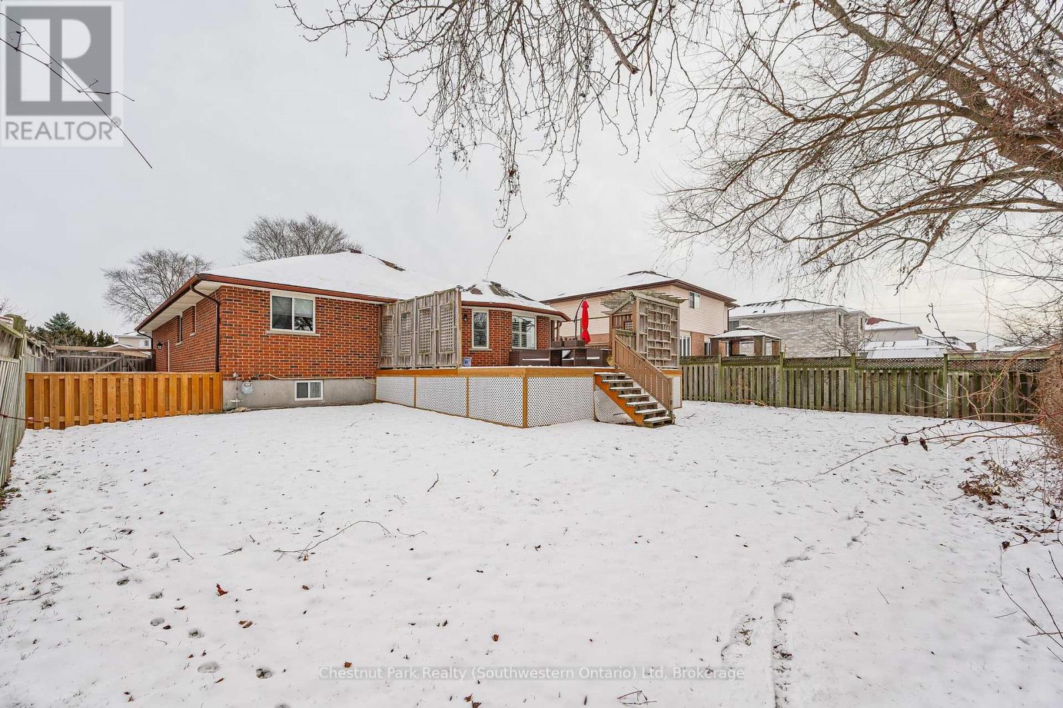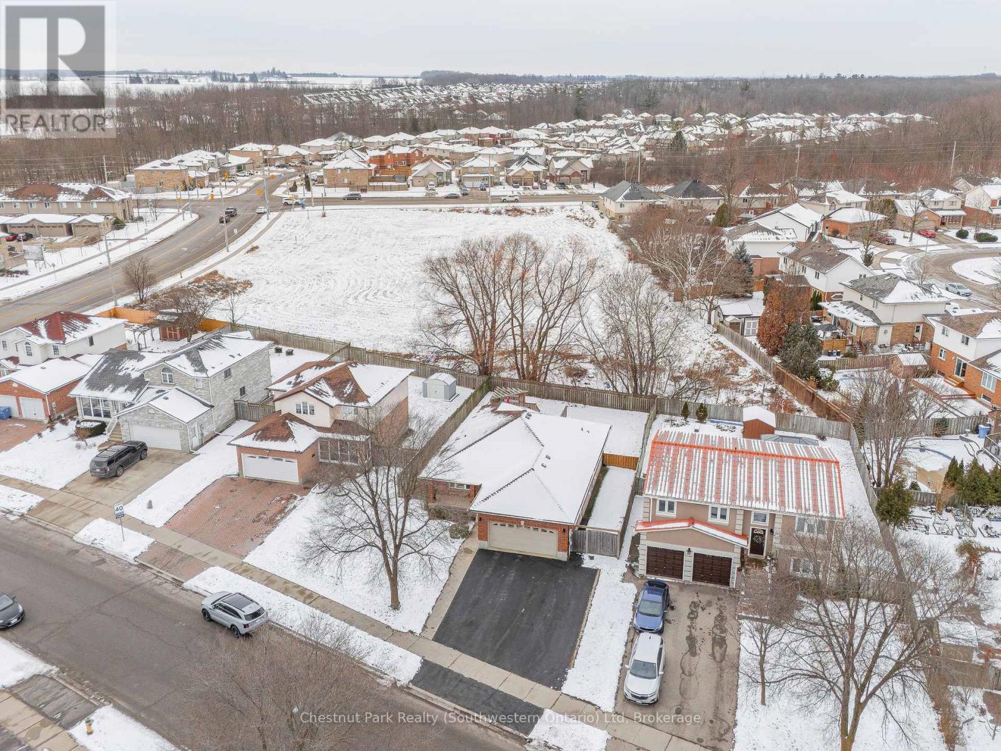$1,089,000
Pride of ownership is evident in this well-maintained all-brick bungalow on a great street in Guelph's Westside. Many updates and improvements have been done in recent years. The open-concept main floor features a large family room, enhanced with custom built-in shelving, a completely renovated gourmet kitchen with quartz countertops and a large island to match, stainless steel appliances, and a clean subway tile backsplash. A wall was removed beside the kitchen to create a beautiful dining area. A garden door off the kitchen takes you to the backyard oasis with a massive deck surrounded by privacy lattice. The large primary suite features a 3-piece ensuite and walk-in closet. A second bedroom, another 3-piece bath, and a laundry area complete this floor. The finished basement offers a LEGAL ONE BEDROOM APARTMENT with a four-piece bathroom, providing an excellent opportunity for rental income or extended family living. All of this is situated on a 62' by 135' fully fenced lot backing onto greenspace, with a two-car garage and a triple-wide private driveway that has space for six cars! Walking distance to schools, parks, West End Rec Centre, and shopping. (id:54532)
Property Details
| MLS® Number | X11915849 |
| Property Type | Single Family |
| Community Name | Willow West/Sugarbush/West Acres |
| Amenities Near By | Hospital, Park, Place Of Worship, Public Transit |
| Equipment Type | Water Heater - Gas |
| Features | Irregular Lot Size, Backs On Greenbelt, Conservation/green Belt |
| Parking Space Total | 8 |
| Rental Equipment Type | Water Heater - Gas |
| Structure | Deck, Porch |
Building
| Bathroom Total | 3 |
| Bedrooms Above Ground | 2 |
| Bedrooms Below Ground | 1 |
| Bedrooms Total | 3 |
| Amenities | Fireplace(s) |
| Appliances | Garage Door Opener Remote(s), Central Vacuum, Water Heater, Water Softener, Dishwasher, Dryer, Garage Door Opener, Microwave, Range, Refrigerator, Stove, Washer, Window Coverings |
| Architectural Style | Bungalow |
| Basement Development | Finished |
| Basement Features | Apartment In Basement |
| Basement Type | N/a (finished) |
| Construction Style Attachment | Detached |
| Cooling Type | Central Air Conditioning, Air Exchanger |
| Exterior Finish | Brick |
| Fireplace Present | Yes |
| Fireplace Total | 1 |
| Foundation Type | Poured Concrete |
| Heating Fuel | Natural Gas |
| Heating Type | Forced Air |
| Stories Total | 1 |
| Size Interior | 1,100 - 1,500 Ft2 |
| Type | House |
| Utility Water | Municipal Water |
Parking
| Attached Garage |
Land
| Acreage | No |
| Land Amenities | Hospital, Park, Place Of Worship, Public Transit |
| Landscape Features | Landscaped |
| Sewer | Sanitary Sewer |
| Size Depth | 135 Ft |
| Size Frontage | 61 Ft ,10 In |
| Size Irregular | 61.9 X 135 Ft |
| Size Total Text | 61.9 X 135 Ft |
| Zoning Description | R1b |
Rooms
| Level | Type | Length | Width | Dimensions |
|---|---|---|---|---|
| Basement | Kitchen | 4.55 m | 3.42 m | 4.55 m x 3.42 m |
| Basement | Living Room | 4.3 m | 6.29 m | 4.3 m x 6.29 m |
| Basement | Bathroom | 3.26 m | 2.19 m | 3.26 m x 2.19 m |
| Basement | Bedroom | 3.81 m | 3.83 m | 3.81 m x 3.83 m |
| Basement | Dining Room | 2.44 m | 2.78 m | 2.44 m x 2.78 m |
| Main Level | Bathroom | 2.06 m | 2.16 m | 2.06 m x 2.16 m |
| Main Level | Bathroom | 1.63 m | 2.26 m | 1.63 m x 2.26 m |
| Main Level | Bedroom | 3.1 m | 3.56 m | 3.1 m x 3.56 m |
| Main Level | Dining Room | 3.2 m | 4.62 m | 3.2 m x 4.62 m |
| Main Level | Kitchen | 4.44 m | 5.59 m | 4.44 m x 5.59 m |
| Main Level | Living Room | 4.44 m | 6.6 m | 4.44 m x 6.6 m |
| Main Level | Primary Bedroom | 4.32 m | 3.61 m | 4.32 m x 3.61 m |
Contact Us
Contact us for more information
No Favourites Found

Sotheby's International Realty Canada,
Brokerage
243 Hurontario St,
Collingwood, ON L9Y 2M1
Office: 705 416 1499
Rioux Baker Davies Team Contacts

Sherry Rioux Team Lead
-
705-443-2793705-443-2793
-
Email SherryEmail Sherry

Emma Baker Team Lead
-
705-444-3989705-444-3989
-
Email EmmaEmail Emma

Craig Davies Team Lead
-
289-685-8513289-685-8513
-
Email CraigEmail Craig

Jacki Binnie Sales Representative
-
705-441-1071705-441-1071
-
Email JackiEmail Jacki

Hollie Knight Sales Representative
-
705-994-2842705-994-2842
-
Email HollieEmail Hollie

Manar Vandervecht Real Estate Broker
-
647-267-6700647-267-6700
-
Email ManarEmail Manar

Michael Maish Sales Representative
-
706-606-5814706-606-5814
-
Email MichaelEmail Michael

Almira Haupt Finance Administrator
-
705-416-1499705-416-1499
-
Email AlmiraEmail Almira
Google Reviews

































No Favourites Found

The trademarks REALTOR®, REALTORS®, and the REALTOR® logo are controlled by The Canadian Real Estate Association (CREA) and identify real estate professionals who are members of CREA. The trademarks MLS®, Multiple Listing Service® and the associated logos are owned by The Canadian Real Estate Association (CREA) and identify the quality of services provided by real estate professionals who are members of CREA. The trademark DDF® is owned by The Canadian Real Estate Association (CREA) and identifies CREA's Data Distribution Facility (DDF®)
January 15 2025 09:58:47
The Lakelands Association of REALTORS®
Chestnut Park Realty (Southwestern Ontario) Ltd
Quick Links
-
HomeHome
-
About UsAbout Us
-
Rental ServiceRental Service
-
Listing SearchListing Search
-
10 Advantages10 Advantages
-
ContactContact
Contact Us
-
243 Hurontario St,243 Hurontario St,
Collingwood, ON L9Y 2M1
Collingwood, ON L9Y 2M1 -
705 416 1499705 416 1499
-
riouxbakerteam@sothebysrealty.cariouxbakerteam@sothebysrealty.ca
© 2025 Rioux Baker Davies Team
-
The Blue MountainsThe Blue Mountains
-
Privacy PolicyPrivacy Policy


