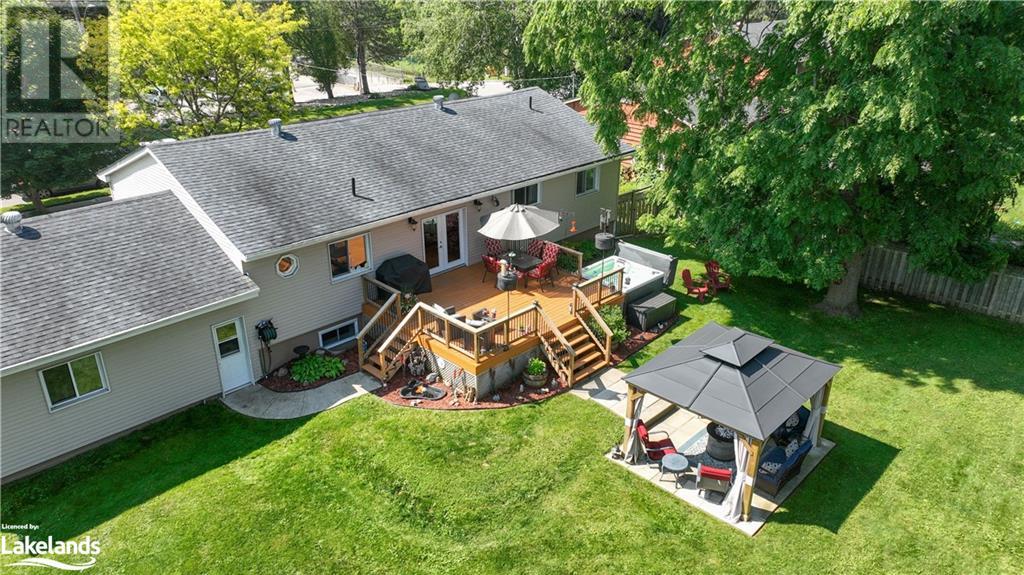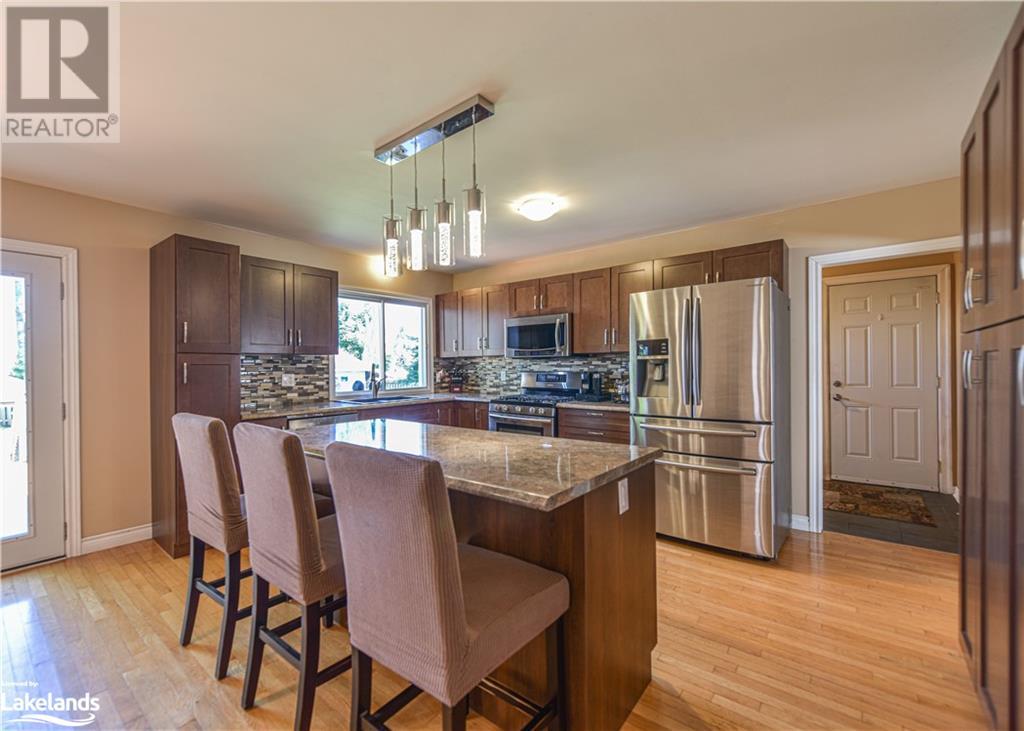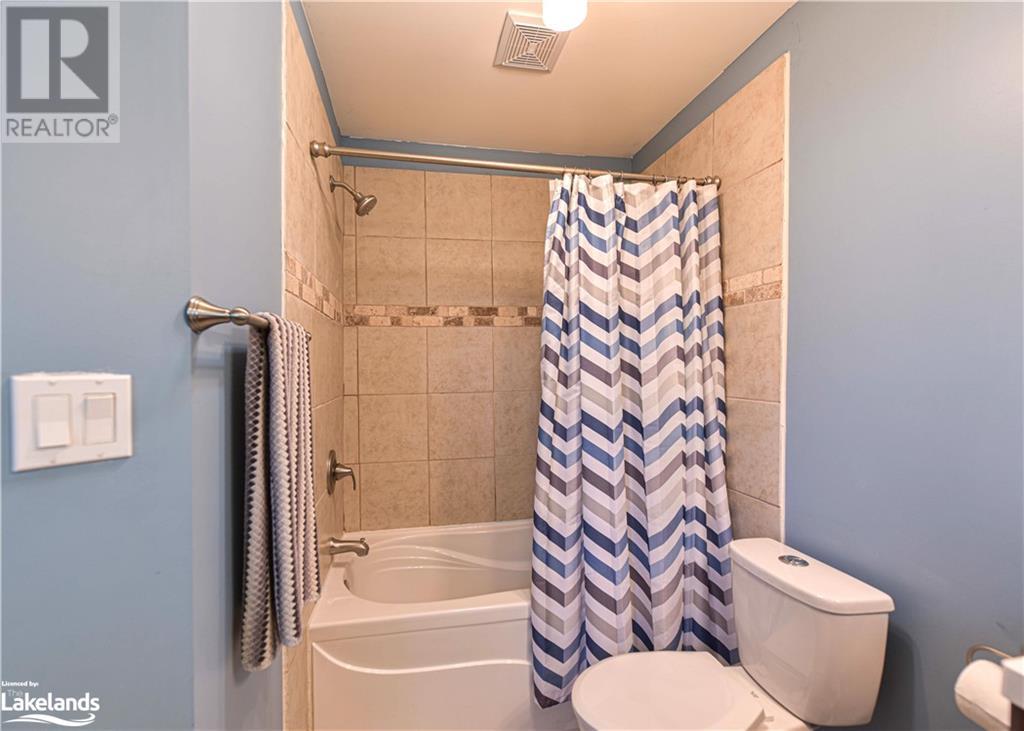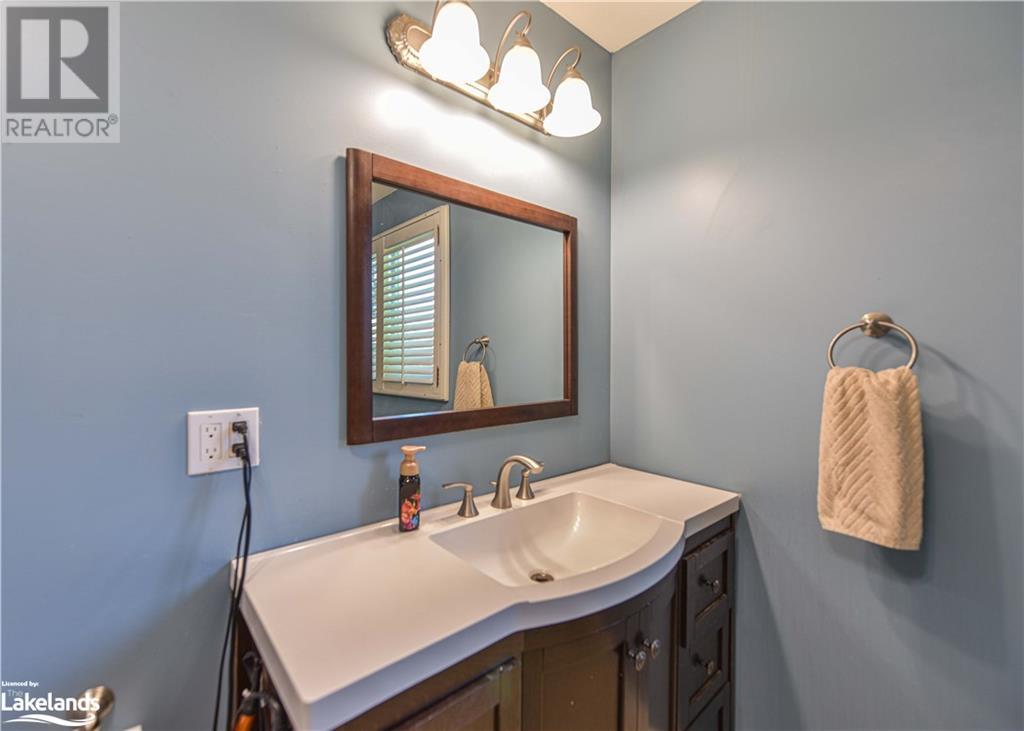LOADING
$849,700
Charming Raised bungalow nestled on sprawling 101' x 152' fenced lot in the desirable West Ward of Orillia. Completely renovated in 2015, w/main floor raised to enhance basement height, this home offers modern comfort & ample space. Open-concept living/dining area w/hdwd floors, provides versatile space that could easily be reconfigured to include a 3rd Bdrm. on the main floor. The gorgeous Eat-in kitchen is a chef’s delight, w/stainless steel appliances, a center island, plenty of cabinets, double sink, & a walkout to 19’ x 16’ deck w/Hot tub. Mn flr w/2 spacious Bdrms., incl. Primary Bdrm.w/walk-in closet & luxurious 4pc ensuite w/Soaker tub. An additional 4-pc main bath also boasts a soaker tub. Convenient inside entry from Garage to the Kitchen plus direct access to a full, finished basement—perfectly suited for an in-law apartment. The basement is a highlight, featuring a massive Family room w/built-in bar & engineered hardwood floor, a 3rd Bdrm w/double closet, 3-pc bath, Laundry room, Utility rm. and a large storage room. Attached garage (inside dimensions 23'4 x 23'7) is complemented by a detached garage/workshop (exterior dimensions 24' x 23') w/two lean-to's for additional storage. The serene backyard is nestled behind a privacy fence, & features a patio area w/gazebo, and raised garden beds. The 2015 renovation also included new siding and extra insulation, enhancing the home's energy efficiency. Picturesque property combines modern amenities w/a tranquil setting (id:54532)
Property Details
| MLS® Number | 40623165 |
| Property Type | Single Family |
| AmenitiesNearBy | Park, Place Of Worship, Playground, Shopping |
| CommunicationType | High Speed Internet |
| EquipmentType | Water Heater |
| Features | Cul-de-sac, Paved Driveway, Sump Pump, Automatic Garage Door Opener |
| ParkingSpaceTotal | 6 |
| RentalEquipmentType | Water Heater |
| Structure | Workshop |
Building
| BathroomTotal | 3 |
| BedroomsAboveGround | 2 |
| BedroomsBelowGround | 1 |
| BedroomsTotal | 3 |
| Appliances | Dishwasher, Dryer, Refrigerator, Washer, Microwave Built-in, Window Coverings, Hot Tub |
| ArchitecturalStyle | Raised Bungalow |
| BasementDevelopment | Finished |
| BasementType | Full (finished) |
| ConstructedDate | 1958 |
| ConstructionStyleAttachment | Detached |
| CoolingType | Central Air Conditioning |
| ExteriorFinish | Vinyl Siding |
| FireProtection | Smoke Detectors |
| FoundationType | Block |
| HeatingFuel | Natural Gas |
| HeatingType | Forced Air |
| StoriesTotal | 1 |
| SizeInterior | 2948 Sqft |
| Type | House |
| UtilityWater | Municipal Water |
Parking
| Attached Garage |
Land
| AccessType | Highway Access |
| Acreage | No |
| LandAmenities | Park, Place Of Worship, Playground, Shopping |
| Sewer | Municipal Sewage System |
| SizeDepth | 152 Ft |
| SizeFrontage | 101 Ft |
| SizeTotalText | Under 1/2 Acre |
| ZoningDescription | R2 |
Rooms
| Level | Type | Length | Width | Dimensions |
|---|---|---|---|---|
| Basement | Storage | 16'4'' x 6'8'' | ||
| Basement | Laundry Room | 7'5'' x 7'1'' | ||
| Basement | Bedroom | 11'6'' x 12'6'' | ||
| Basement | 3pc Bathroom | 7'1'' x 6'6'' | ||
| Basement | Family Room | 27'6'' x 32'11'' | ||
| Main Level | 4pc Bathroom | 7'8'' x 4'10'' | ||
| Main Level | Bedroom | 13'5'' x 11'2'' | ||
| Main Level | Full Bathroom | 9'11'' x 9'5'' | ||
| Main Level | Primary Bedroom | 11'7'' x 12'11'' | ||
| Main Level | Eat In Kitchen | 19'11'' x 15'4'' | ||
| Main Level | Living Room/dining Room | 34'6'' x 13'3'' |
Utilities
| Electricity | Available |
| Natural Gas | Available |
| Telephone | Available |
https://www.realtor.ca/real-estate/27199099/8-rosemary-road-orillia
Interested?
Contact us for more information
Christine Vollick
Broker
No Favourites Found

Sotheby's International Realty Canada, Brokerage
243 Hurontario St,
Collingwood, ON L9Y 2M1
Rioux Baker Team Contacts
Click name for contact details.
Sherry Rioux*
Direct: 705-443-2793
EMAIL SHERRY
Emma Baker*
Direct: 705-444-3989
EMAIL EMMA
Jacki Binnie**
Direct: 705-441-1071
EMAIL JACKI
Craig Davies**
Direct: 289-685-8513
EMAIL CRAIG
Hollie Knight**
Direct: 705-994-2842
EMAIL HOLLIE
Almira Haupt***
Direct: 705-416-1499 ext. 25
EMAIL ALMIRA
Lori York**
Direct: 705 606-6442
EMAIL LORI
*Broker **Sales Representative ***Admin
No Favourites Found
Ask a Question
[
]

The trademarks REALTOR®, REALTORS®, and the REALTOR® logo are controlled by The Canadian Real Estate Association (CREA) and identify real estate professionals who are members of CREA. The trademarks MLS®, Multiple Listing Service® and the associated logos are owned by The Canadian Real Estate Association (CREA) and identify the quality of services provided by real estate professionals who are members of CREA. The trademark DDF® is owned by The Canadian Real Estate Association (CREA) and identifies CREA's Data Distribution Facility (DDF®)
July 24 2024 05:21:57
Muskoka Haliburton Orillia – The Lakelands Association of REALTORS®
Century 21 B.j. Roth Realty Ltd., Brokerage, Orillia - Unit B




















































