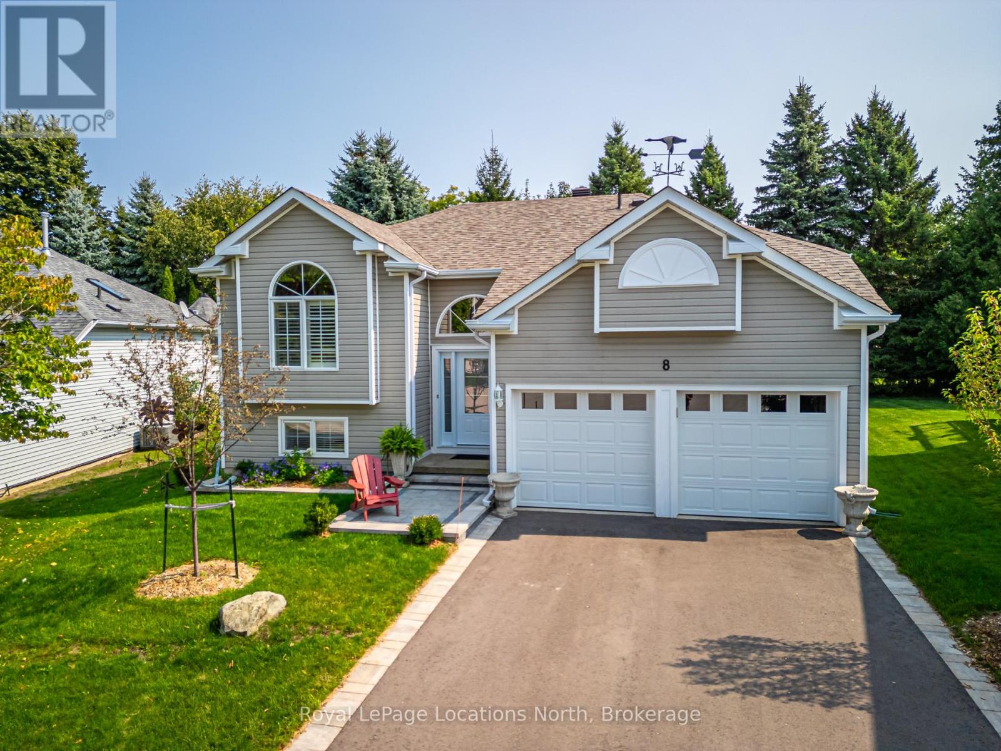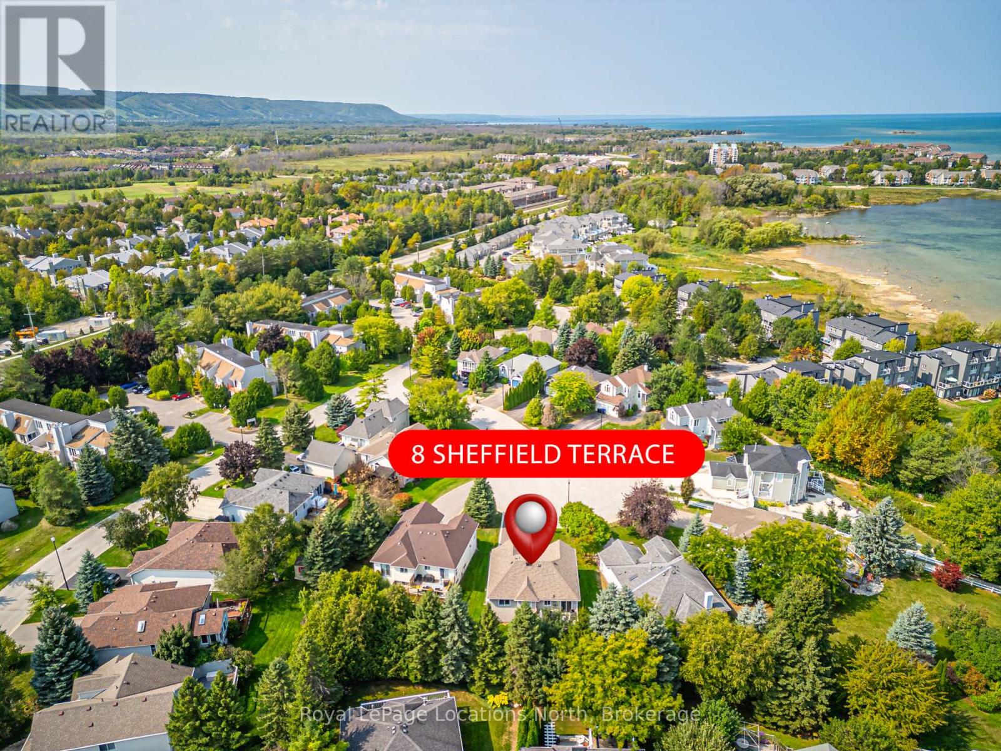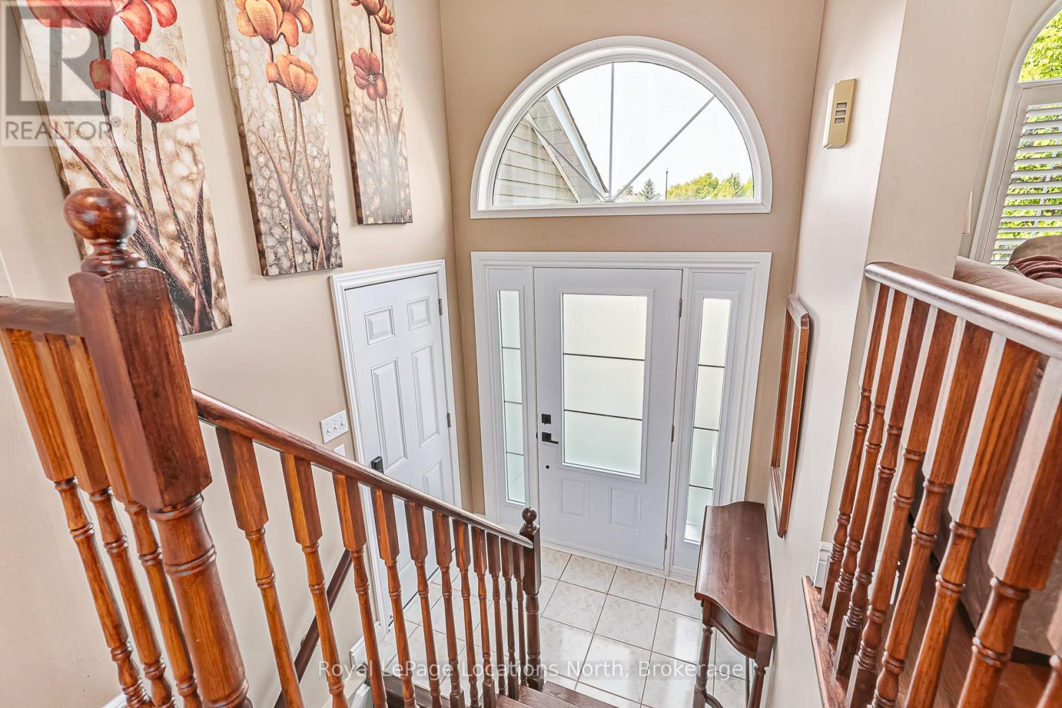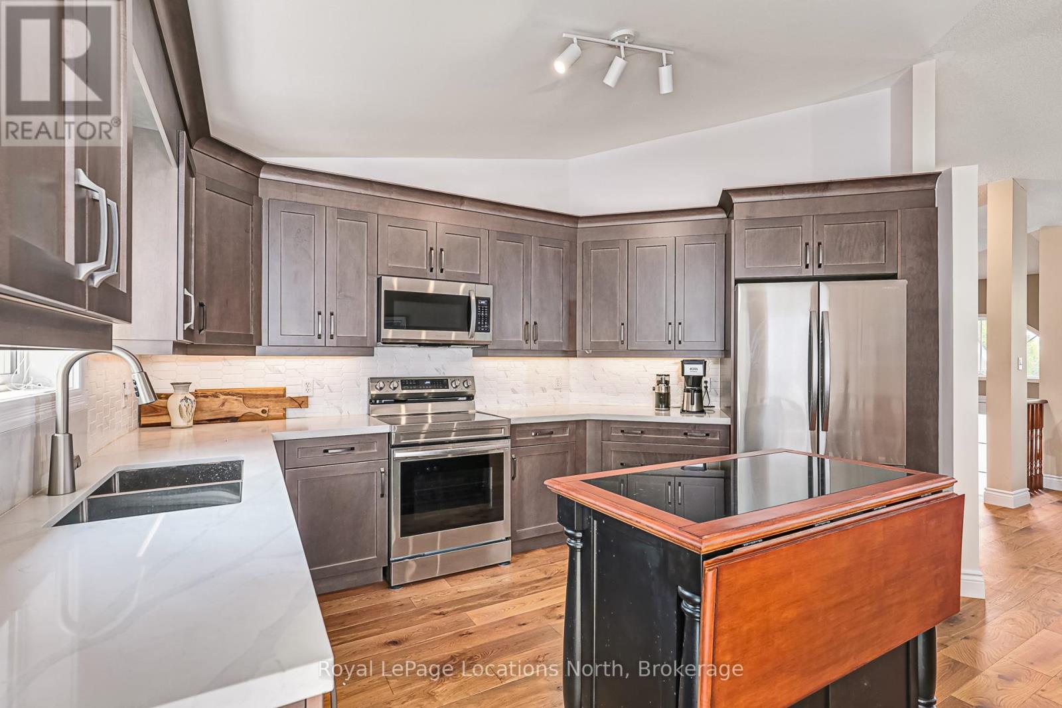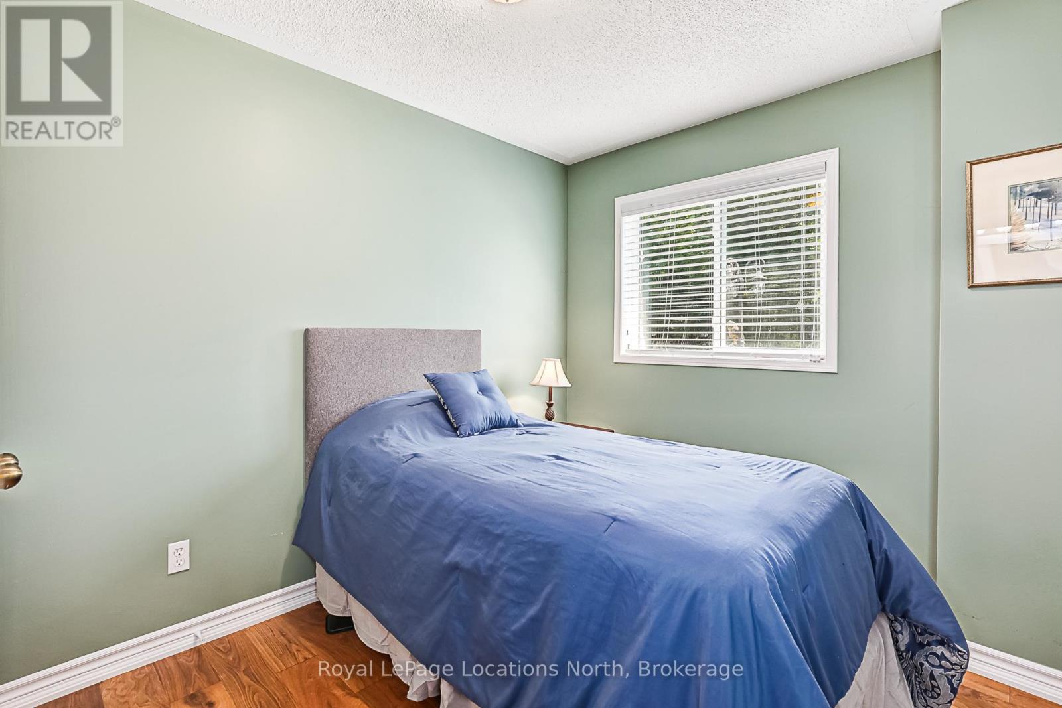$1,295,000
RARE OFFERING. Tucked away on a quiet cul de sac, and just down the trail to the pristine waters of Georgian Bay, this FULLY renovated 2+2 bedroom, 2 bath, raised bungalow with over 2000sqft finished is perfectly situated in an exclusive enclave just minutes away from the heart of Collingwood and Blue Mountains with direct access to the coveted trail system. This area is a SECRET!! The main floor features a sun-filled, new custom kitchen with new island to be installed with seating for 4, complete with new S/S appliances, and quartz countertops making it the ideal spot to entertain. The bright and open concept dining and living room area with gas fireplace, new hardwood floors, and vaulted ceilings lead to a walkout to an expansive deck and totally backyard private oasis. The lower level of this raised bungalow features 2 large bedrooms, with full size windows, a full bathroom and a huge family room with new flooring throughout. This hidden gem is the perfect blend of fashion and functionality, in an unparalleled location awaiting your arrival. Don't forget your walking shoes and explore the surrounding trails, right from your very own doorstep. Beautifully landscaped, new roof, new HVAC thermo heat system with on demand water, new garage doors, **Fully furnished**. schedule your private tour today! (id:54532)
Property Details
| MLS® Number | S12055711 |
| Property Type | Single Family |
| Community Name | Collingwood |
| Amenities Near By | Hospital, Marina, Ski Area, Beach |
| Features | Irregular Lot Size, Sump Pump |
| Parking Space Total | 6 |
| Structure | Deck |
Building
| Bathroom Total | 2 |
| Bedrooms Above Ground | 2 |
| Bedrooms Below Ground | 2 |
| Bedrooms Total | 4 |
| Appliances | Water Heater, Central Vacuum, Garage Door Opener Remote(s), Water Meter, Dishwasher, Dryer, Stove, Washer, Refrigerator |
| Architectural Style | Raised Bungalow |
| Basement Development | Finished |
| Basement Type | Full (finished) |
| Construction Style Attachment | Detached |
| Cooling Type | Central Air Conditioning |
| Exterior Finish | Vinyl Siding |
| Fireplace Present | Yes |
| Fireplace Total | 1 |
| Foundation Type | Poured Concrete |
| Heating Fuel | Natural Gas |
| Heating Type | Forced Air |
| Stories Total | 1 |
| Size Interior | 1,100 - 1,500 Ft2 |
| Type | House |
| Utility Water | Municipal Water |
Parking
| Attached Garage | |
| Garage |
Land
| Acreage | No |
| Land Amenities | Hospital, Marina, Ski Area, Beach |
| Landscape Features | Landscaped |
| Sewer | Sanitary Sewer |
| Size Depth | 106 Ft |
| Size Frontage | 50 Ft ,7 In |
| Size Irregular | 50.6 X 106 Ft |
| Size Total Text | 50.6 X 106 Ft|under 1/2 Acre |
| Surface Water | Lake/pond |
| Zoning Description | R2 |
Rooms
| Level | Type | Length | Width | Dimensions |
|---|---|---|---|---|
| Lower Level | Laundry Room | 2 m | 3.5 m | 2 m x 3.5 m |
| Lower Level | Bedroom 3 | 3.35 m | 2.9 m | 3.35 m x 2.9 m |
| Lower Level | Bedroom 4 | 3.66 m | 3.05 m | 3.66 m x 3.05 m |
| Lower Level | Family Room | 5.49 m | 3.35 m | 5.49 m x 3.35 m |
| Lower Level | Bathroom | 1.5 m | 2.05 m | 1.5 m x 2.05 m |
| Upper Level | Bedroom 2 | 2.74 m | 2.74 m | 2.74 m x 2.74 m |
| Upper Level | Primary Bedroom | 3.96 m | 3.05 m | 3.96 m x 3.05 m |
| Upper Level | Bathroom | 1.5 m | 3 m | 1.5 m x 3 m |
| Upper Level | Kitchen | 2.64 m | 2 m | 2.64 m x 2 m |
| Upper Level | Living Room | 6.4 m | 3.05 m | 6.4 m x 3.05 m |
| Upper Level | Dining Room | 3.05 m | 2.44 m | 3.05 m x 2.44 m |
https://www.realtor.ca/real-estate/28106176/8-sheffield-terrace-collingwood-collingwood
Contact Us
Contact us for more information
Paul Casey
Salesperson
No Favourites Found

Sotheby's International Realty Canada,
Brokerage
243 Hurontario St,
Collingwood, ON L9Y 2M1
Office: 705 416 1499
Rioux Baker Davies Team Contacts

Sherry Rioux Team Lead
-
705-443-2793705-443-2793
-
Email SherryEmail Sherry

Emma Baker Team Lead
-
705-444-3989705-444-3989
-
Email EmmaEmail Emma

Craig Davies Team Lead
-
289-685-8513289-685-8513
-
Email CraigEmail Craig

Jacki Binnie Sales Representative
-
705-441-1071705-441-1071
-
Email JackiEmail Jacki

Hollie Knight Sales Representative
-
705-994-2842705-994-2842
-
Email HollieEmail Hollie

Manar Vandervecht Real Estate Broker
-
647-267-6700647-267-6700
-
Email ManarEmail Manar

Michael Maish Sales Representative
-
706-606-5814706-606-5814
-
Email MichaelEmail Michael

Almira Haupt Finance Administrator
-
705-416-1499705-416-1499
-
Email AlmiraEmail Almira
Google Reviews









































No Favourites Found

The trademarks REALTOR®, REALTORS®, and the REALTOR® logo are controlled by The Canadian Real Estate Association (CREA) and identify real estate professionals who are members of CREA. The trademarks MLS®, Multiple Listing Service® and the associated logos are owned by The Canadian Real Estate Association (CREA) and identify the quality of services provided by real estate professionals who are members of CREA. The trademark DDF® is owned by The Canadian Real Estate Association (CREA) and identifies CREA's Data Distribution Facility (DDF®)
April 08 2025 12:55:08
The Lakelands Association of REALTORS®
Royal LePage Locations North
Quick Links
-
HomeHome
-
About UsAbout Us
-
Rental ServiceRental Service
-
Listing SearchListing Search
-
10 Advantages10 Advantages
-
ContactContact
Contact Us
-
243 Hurontario St,243 Hurontario St,
Collingwood, ON L9Y 2M1
Collingwood, ON L9Y 2M1 -
705 416 1499705 416 1499
-
riouxbakerteam@sothebysrealty.cariouxbakerteam@sothebysrealty.ca
© 2025 Rioux Baker Davies Team
-
The Blue MountainsThe Blue Mountains
-
Privacy PolicyPrivacy Policy
