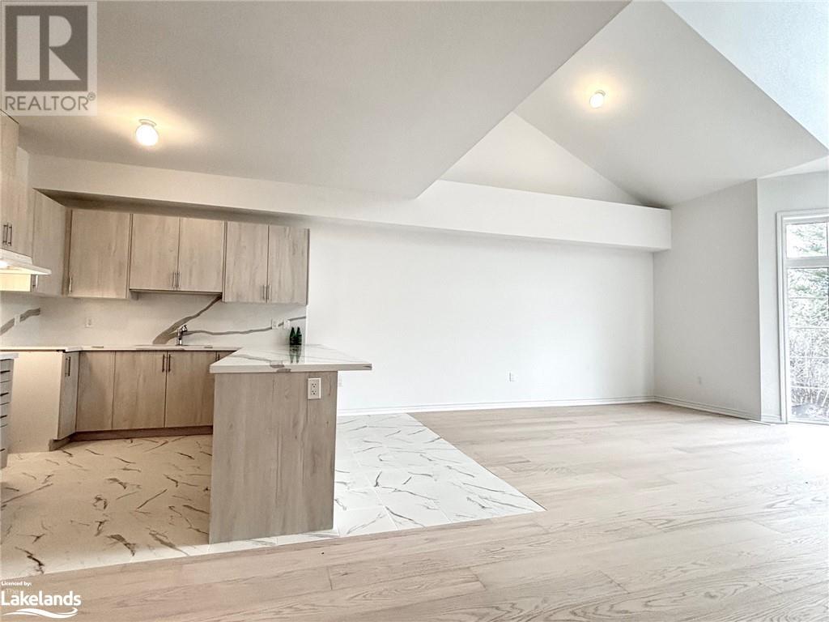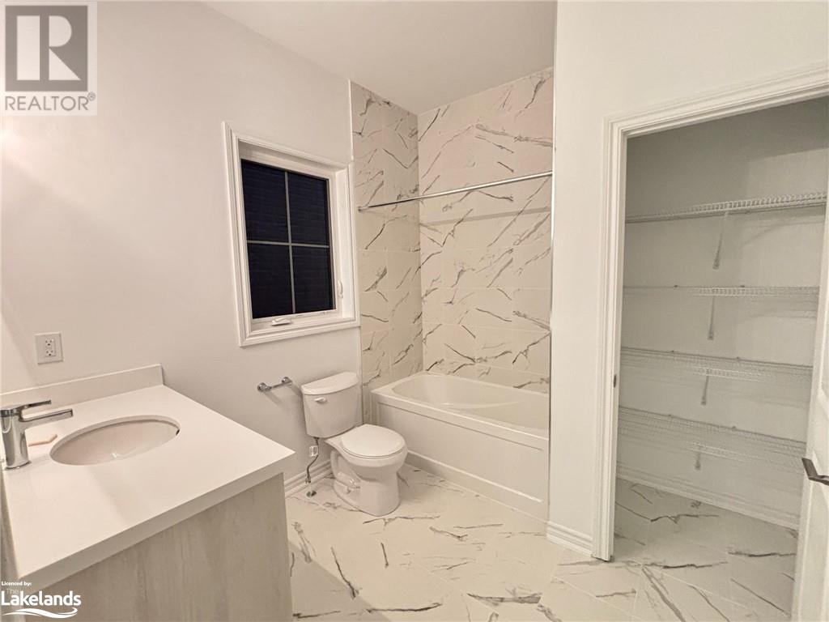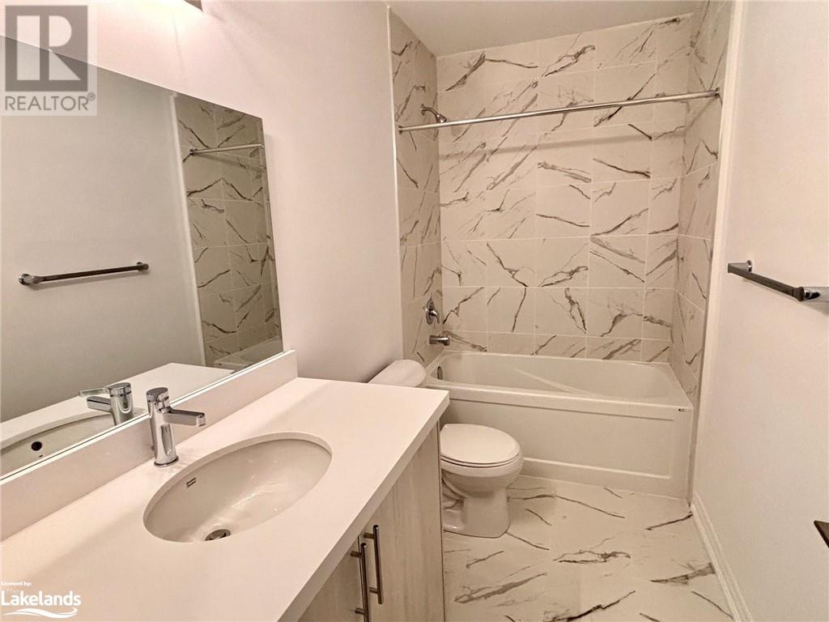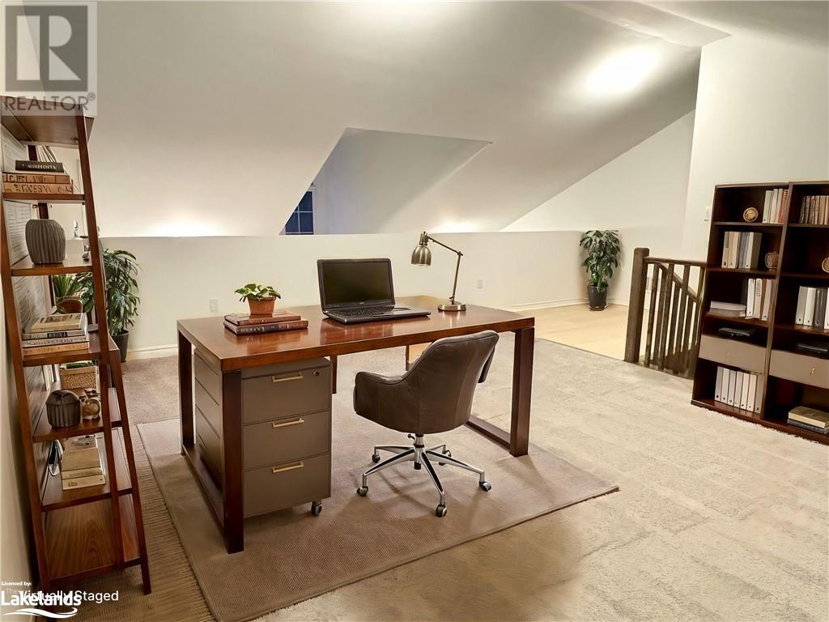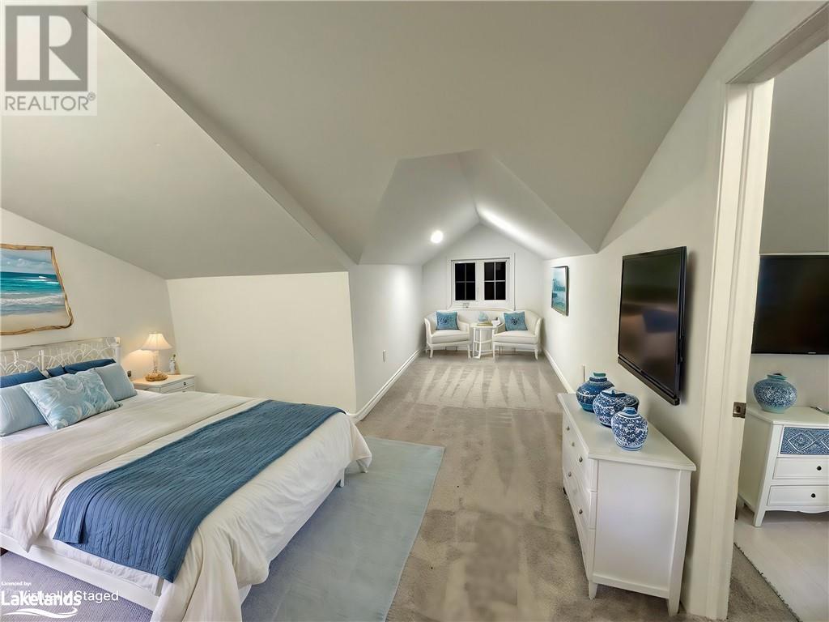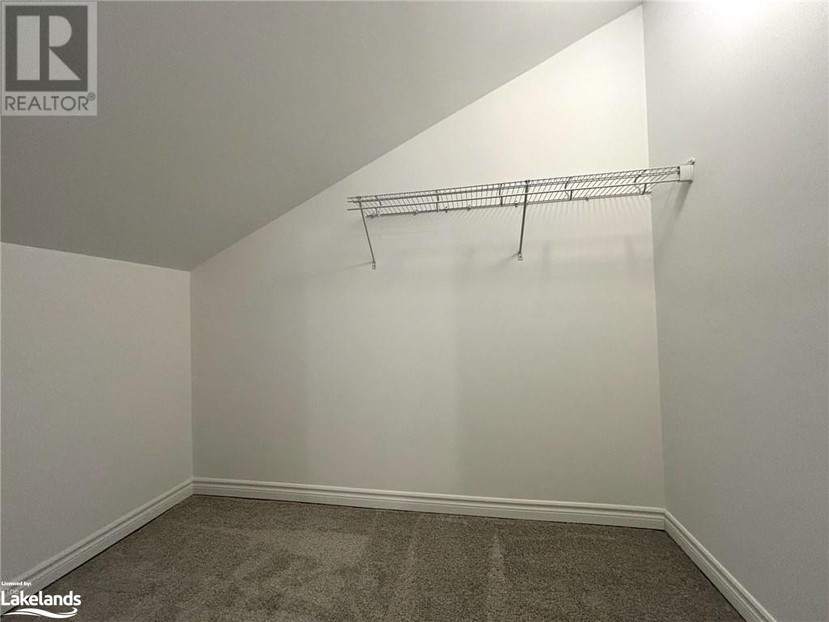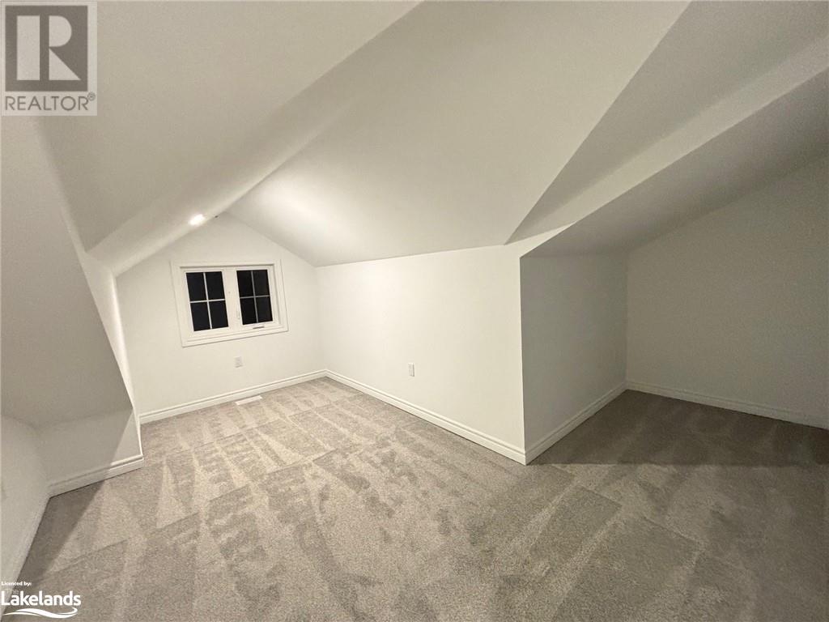LOADING
$3,200 Monthly
Be the first to live in this Brand New, beautifully upgraded, executive home. Located in a quiet, prestigious area in Bracebridge, yet close to four season amenities. Only a 5 minute walk/1 minute drive to parks or Muskoka river to launch your canoe. Community centre, library, schools, shops and restaurants all an easy stroll away too. Great landlord open to short/mid/long term rental options.; or renting out each room for $700-$1200 depending on room size. You'll be impressed with this 4 bedroom, 3 bathroom semi-detached home as soon as you step onto the covered front porch. Inside you have over 2450 sq ft with hardwood stairs, high ceilings and quality finishes. The expansive living room has soaring ceilings, electric fireplace and a bright walk-out to your own deck & backyard space. An entertainer's dream with a modern, open concept kitchen boasting a huge breakfast bar. Your main floor primary bedroom retreat features a juliet balcony to the backyard, a large walk-in closet, and an upgraded 4 piece ensuite with another closet. Main floor laundry has access to 2 car garage. Unique loft space upstairs offers another living area for growing families. 2 more big bedrooms and yet another 4 piece bathroom complete the space up here. Lots of room inside and out for a multi-generational family or group of friends who want to live the easy, turn-key Muskoka life only 2 hours from Toronto. Full unfinished, walk-out basement for more storage/toy room/entertaining space. Reach out today to book a showing to view! Tenant to be responsible for 100% utilities, and to be in their name for occupancy. (id:54532)
Property Details
| MLS® Number | 40680403 |
| Property Type | Single Family |
| AmenitiesNearBy | Golf Nearby, Hospital, Park, Playground, Schools |
| CommunicationType | Fiber |
| CommunityFeatures | Community Centre |
| Features | Cul-de-sac, Balcony |
| ParkingSpaceTotal | 5 |
| Structure | Porch |
Building
| BathroomTotal | 3 |
| BedroomsAboveGround | 4 |
| BedroomsTotal | 4 |
| Appliances | Dryer, Refrigerator, Stove, Washer |
| ArchitecturalStyle | 2 Level |
| BasementDevelopment | Unfinished |
| BasementType | Full (unfinished) |
| ConstructedDate | 2024 |
| ConstructionStyleAttachment | Semi-detached |
| CoolingType | None |
| ExteriorFinish | Other, Stone |
| FireProtection | Smoke Detectors |
| FireplaceFuel | Electric |
| FireplacePresent | Yes |
| FireplaceTotal | 1 |
| FireplaceType | Other - See Remarks |
| HeatingFuel | Propane |
| HeatingType | Forced Air |
| StoriesTotal | 2 |
| SizeInterior | 2472 Sqft |
| Type | House |
| UtilityWater | Municipal Water |
Parking
| Attached Garage |
Land
| Acreage | No |
| LandAmenities | Golf Nearby, Hospital, Park, Playground, Schools |
| Sewer | Municipal Sewage System |
| SizeTotalText | Unknown |
| ZoningDescription | R |
Rooms
| Level | Type | Length | Width | Dimensions |
|---|---|---|---|---|
| Second Level | 4pc Bathroom | Measurements not available | ||
| Second Level | Bedroom | 19'2'' x 13'3'' | ||
| Second Level | Bedroom | 14'10'' x 19'5'' | ||
| Second Level | Bonus Room | 22'2'' x 17'11'' | ||
| Basement | Other | 45'3'' x 37' | ||
| Main Level | 4pc Bathroom | Measurements not available | ||
| Main Level | Primary Bedroom | 14'9'' x 14'8'' | ||
| Main Level | Laundry Room | 4'1'' x 7'7'' | ||
| Main Level | Living Room/dining Room | 22'2'' x 16'4'' | ||
| Main Level | Kitchen | 10'2'' x 13'2'' | ||
| Main Level | 4pc Bathroom | Measurements not available | ||
| Main Level | Bedroom | 9'10'' x 11'10'' |
Utilities
| Cable | Available |
| Natural Gas | Available |
https://www.realtor.ca/real-estate/27679472/8-turnberry-court-bracebridge
Interested?
Contact us for more information
Kari Clark
Salesperson
No Favourites Found

Sotheby's International Realty Canada, Brokerage
243 Hurontario St,
Collingwood, ON L9Y 2M1
Rioux Baker Team Contacts
Click name for contact details.
[vc_toggle title="Sherry Rioux*" style="round_outline" color="black" custom_font_container="tag:h3|font_size:18|text_align:left|color:black"]
Direct: 705-443-2793
EMAIL SHERRY[/vc_toggle]
[vc_toggle title="Emma Baker*" style="round_outline" color="black" custom_font_container="tag:h4|text_align:left"] Direct: 705-444-3989
EMAIL EMMA[/vc_toggle]
[vc_toggle title="Jacki Binnie**" style="round_outline" color="black" custom_font_container="tag:h4|text_align:left"]
Direct: 705-441-1071
EMAIL JACKI[/vc_toggle]
[vc_toggle title="Craig Davies**" style="round_outline" color="black" custom_font_container="tag:h4|text_align:left"]
Direct: 289-685-8513
EMAIL CRAIG[/vc_toggle]
[vc_toggle title="Hollie Knight**" style="round_outline" color="black" custom_font_container="tag:h4|text_align:left"]
Direct: 705-994-2842
EMAIL HOLLIE[/vc_toggle]
[vc_toggle title="Almira Haupt***" style="round_outline" color="black" custom_font_container="tag:h4|text_align:left"]
Direct: 705-416-1499 ext. 25
EMAIL ALMIRA[/vc_toggle]
No Favourites Found
[vc_toggle title="Ask a Question" style="round_outline" color="#5E88A1" custom_font_container="tag:h4|text_align:left"] [
][/vc_toggle]

The trademarks REALTOR®, REALTORS®, and the REALTOR® logo are controlled by The Canadian Real Estate Association (CREA) and identify real estate professionals who are members of CREA. The trademarks MLS®, Multiple Listing Service® and the associated logos are owned by The Canadian Real Estate Association (CREA) and identify the quality of services provided by real estate professionals who are members of CREA. The trademark DDF® is owned by The Canadian Real Estate Association (CREA) and identifies CREA's Data Distribution Facility (DDF®)
November 24 2024 10:49:36
Muskoka Haliburton Orillia – The Lakelands Association of REALTORS®
The Agency, Brokerage







