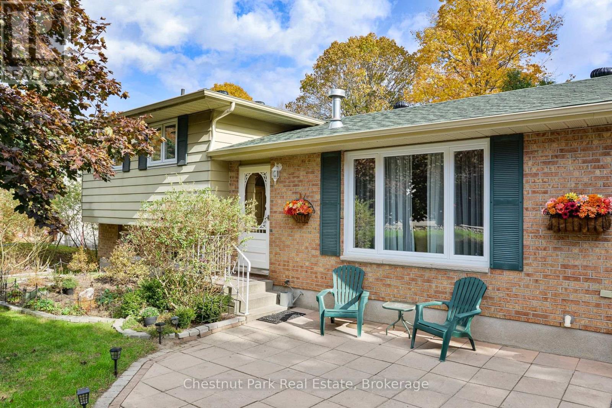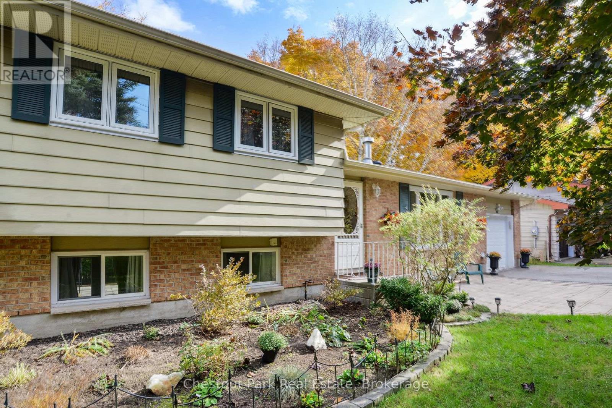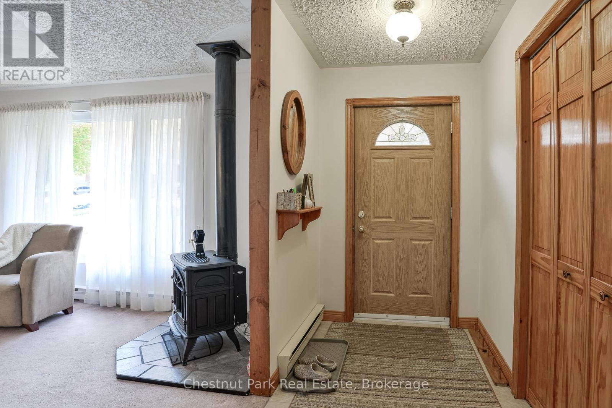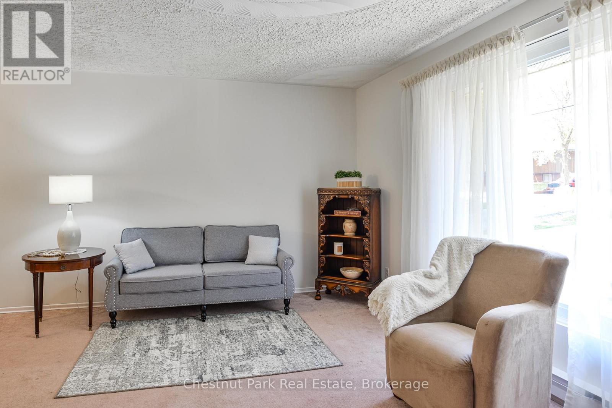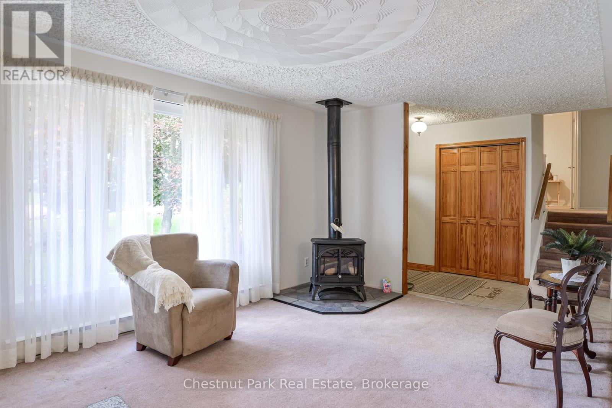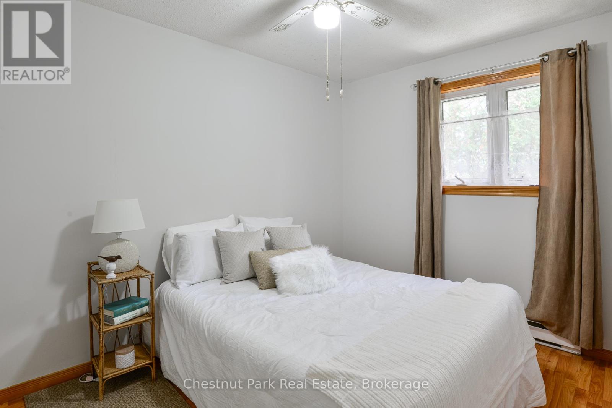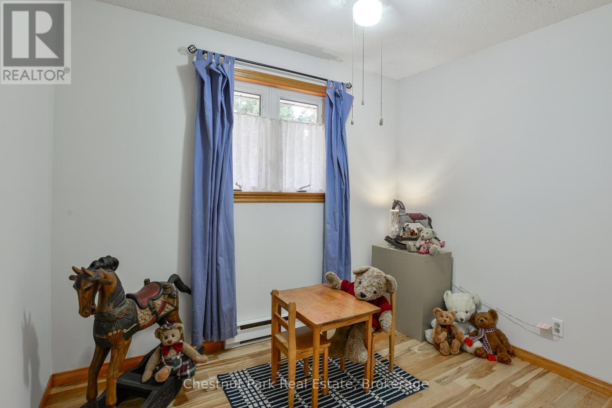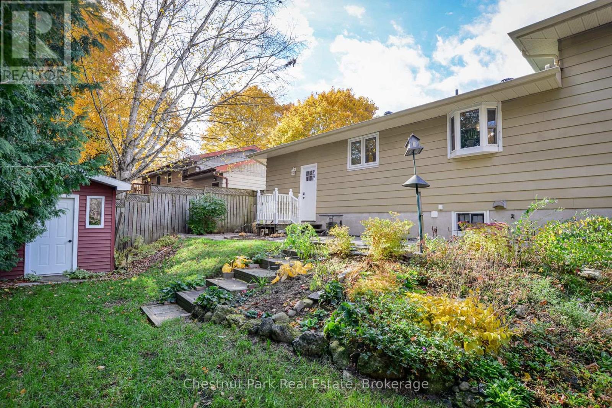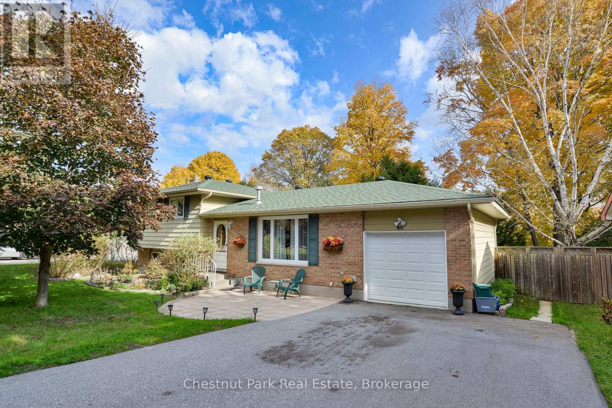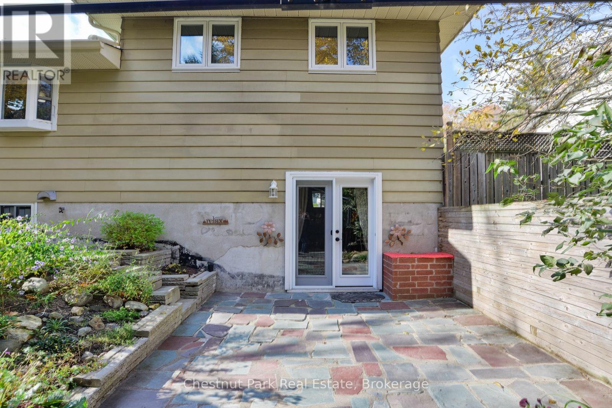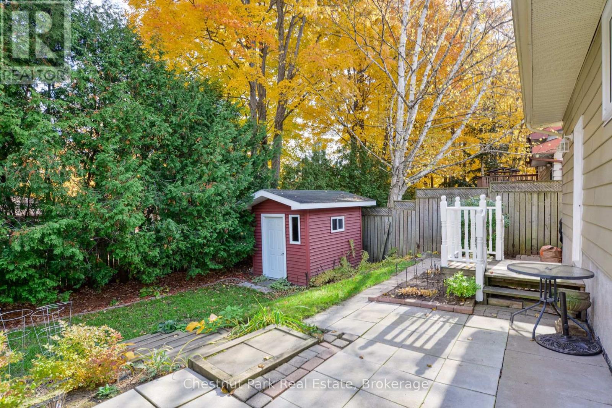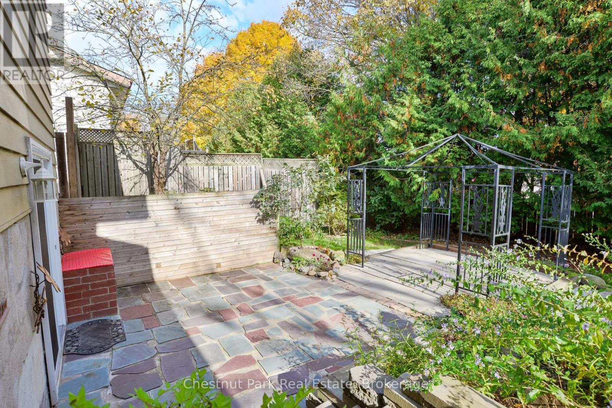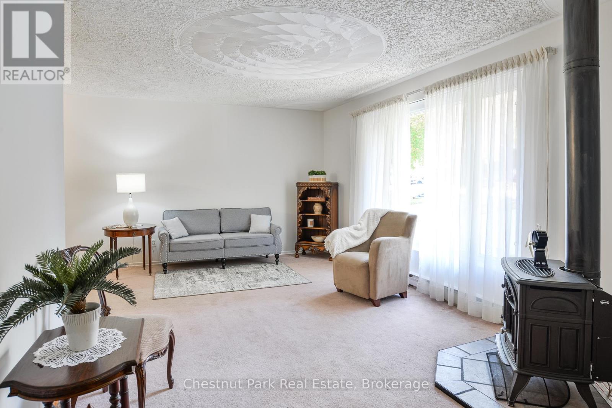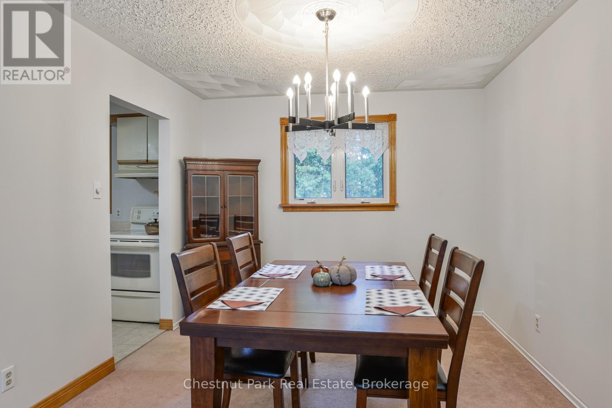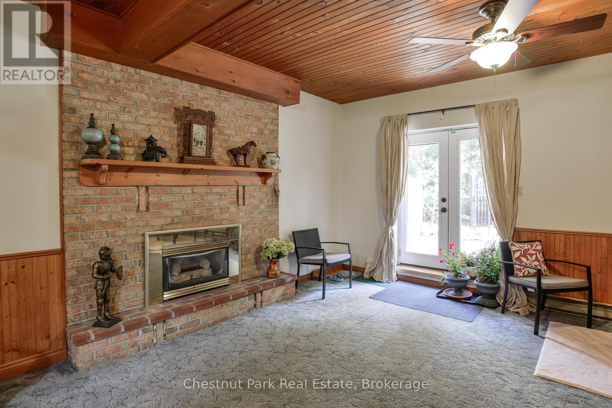$719,000
Charming Split-Level Home in Sought-After Huntsville Neighborhood - This well-maintained 4-bedroom, 2-bathroom split-level home offers 1,500 sqft of comfortable living space in one of Huntsville's most desirable neighbourhoods. The main floor features an inviting living area with a cozy gas fireplace, perfect for chilly evenings and family gatherings. On the lower level, you'll find a spacious family room with another gas fireplace, ideal for movie nights or relaxing after a busy day. The home also includes an attached garage, a backup generator, and a fenced backyard private space for kids, pets, or hosting summer barbecues. Conveniently located near local amenities, parks, and schools, this home is perfect for families and those looking to enjoy Huntsville's vibrant community. Don't miss your chance to make it yours! (id:54532)
Property Details
| MLS® Number | X11988621 |
| Property Type | Single Family |
| Community Name | Chaffey |
| Amenities Near By | Public Transit |
| Community Features | Community Centre |
| Features | Wooded Area, Gazebo |
| Parking Space Total | 5 |
| Structure | Shed |
Building
| Bathroom Total | 2 |
| Bedrooms Above Ground | 3 |
| Bedrooms Below Ground | 1 |
| Bedrooms Total | 4 |
| Age | 31 To 50 Years |
| Amenities | Fireplace(s) |
| Appliances | Water Heater, Garage Door Opener Remote(s), Water Meter, Dishwasher, Dryer, Hood Fan, Stove, Washer, Refrigerator |
| Basement Development | Finished |
| Basement Features | Walk Out |
| Basement Type | N/a (finished) |
| Construction Style Attachment | Detached |
| Construction Style Split Level | Sidesplit |
| Exterior Finish | Brick, Aluminum Siding |
| Fire Protection | Smoke Detectors |
| Fireplace Present | Yes |
| Fireplace Total | 2 |
| Foundation Type | Concrete |
| Half Bath Total | 1 |
| Heating Fuel | Propane |
| Heating Type | Other |
| Size Interior | 1,100 - 1,500 Ft2 |
| Type | House |
| Utility Power | Generator |
| Utility Water | Municipal Water |
Parking
| Attached Garage | |
| Garage |
Land
| Acreage | No |
| Land Amenities | Public Transit |
| Sewer | Sanitary Sewer |
| Size Depth | 75 Ft |
| Size Frontage | 90 Ft ,6 In |
| Size Irregular | 90.5 X 75 Ft |
| Size Total Text | 90.5 X 75 Ft|under 1/2 Acre |
| Zoning Description | Ur1 |
Rooms
| Level | Type | Length | Width | Dimensions |
|---|---|---|---|---|
| Second Level | Primary Bedroom | 3.38 m | 3.05 m | 3.38 m x 3.05 m |
| Second Level | Bedroom | 3.3 m | 2.57 m | 3.3 m x 2.57 m |
| Second Level | Bedroom | 2.34 m | 2.92 m | 2.34 m x 2.92 m |
| Second Level | Bathroom | 2.54 m | 2.36 m | 2.54 m x 2.36 m |
| Basement | Laundry Room | 2.18 m | 3.12 m | 2.18 m x 3.12 m |
| Basement | Den | 3.17 m | 3.15 m | 3.17 m x 3.15 m |
| Basement | Bedroom | 3.15 m | 3 m | 3.15 m x 3 m |
| Lower Level | Family Room | 6.68 m | 5.51 m | 6.68 m x 5.51 m |
| Main Level | Other | 3.45 m | 3.51 m | 3.45 m x 3.51 m |
| Main Level | Living Room | 3.33 m | 5.16 m | 3.33 m x 5.16 m |
| Main Level | Dining Room | 3.56 m | 3.15 m | 3.56 m x 3.15 m |
| Main Level | Foyer | 3.33 m | 1.52 m | 3.33 m x 1.52 m |
Utilities
| Cable | Available |
| Wireless | Available |
https://www.realtor.ca/real-estate/27953163/80-hubbel-crescent-huntsville-chaffey-chaffey
Contact Us
Contact us for more information
Lesley-Anne Goodfellow
Salesperson
cottagesinmuskoka.com/
www.facebook.com/#!/CottagesInMuskoka
twitter.com/#!/GardinerTeam
ca.linkedin.com/in/lesleygirl23
No Favourites Found

Sotheby's International Realty Canada,
Brokerage
243 Hurontario St,
Collingwood, ON L9Y 2M1
Office: 705 416 1499
Rioux Baker Davies Team Contacts

Sherry Rioux Team Lead
-
705-443-2793705-443-2793
-
Email SherryEmail Sherry

Emma Baker Team Lead
-
705-444-3989705-444-3989
-
Email EmmaEmail Emma

Craig Davies Team Lead
-
289-685-8513289-685-8513
-
Email CraigEmail Craig

Jacki Binnie Sales Representative
-
705-441-1071705-441-1071
-
Email JackiEmail Jacki

Hollie Knight Sales Representative
-
705-994-2842705-994-2842
-
Email HollieEmail Hollie

Manar Vandervecht Real Estate Broker
-
647-267-6700647-267-6700
-
Email ManarEmail Manar

Michael Maish Sales Representative
-
706-606-5814706-606-5814
-
Email MichaelEmail Michael

Almira Haupt Finance Administrator
-
705-416-1499705-416-1499
-
Email AlmiraEmail Almira
Google Reviews









































No Favourites Found

The trademarks REALTOR®, REALTORS®, and the REALTOR® logo are controlled by The Canadian Real Estate Association (CREA) and identify real estate professionals who are members of CREA. The trademarks MLS®, Multiple Listing Service® and the associated logos are owned by The Canadian Real Estate Association (CREA) and identify the quality of services provided by real estate professionals who are members of CREA. The trademark DDF® is owned by The Canadian Real Estate Association (CREA) and identifies CREA's Data Distribution Facility (DDF®)
March 31 2025 04:56:32
The Lakelands Association of REALTORS®
Chestnut Park Real Estate
Quick Links
-
HomeHome
-
About UsAbout Us
-
Rental ServiceRental Service
-
Listing SearchListing Search
-
10 Advantages10 Advantages
-
ContactContact
Contact Us
-
243 Hurontario St,243 Hurontario St,
Collingwood, ON L9Y 2M1
Collingwood, ON L9Y 2M1 -
705 416 1499705 416 1499
-
riouxbakerteam@sothebysrealty.cariouxbakerteam@sothebysrealty.ca
© 2025 Rioux Baker Davies Team
-
The Blue MountainsThe Blue Mountains
-
Privacy PolicyPrivacy Policy
