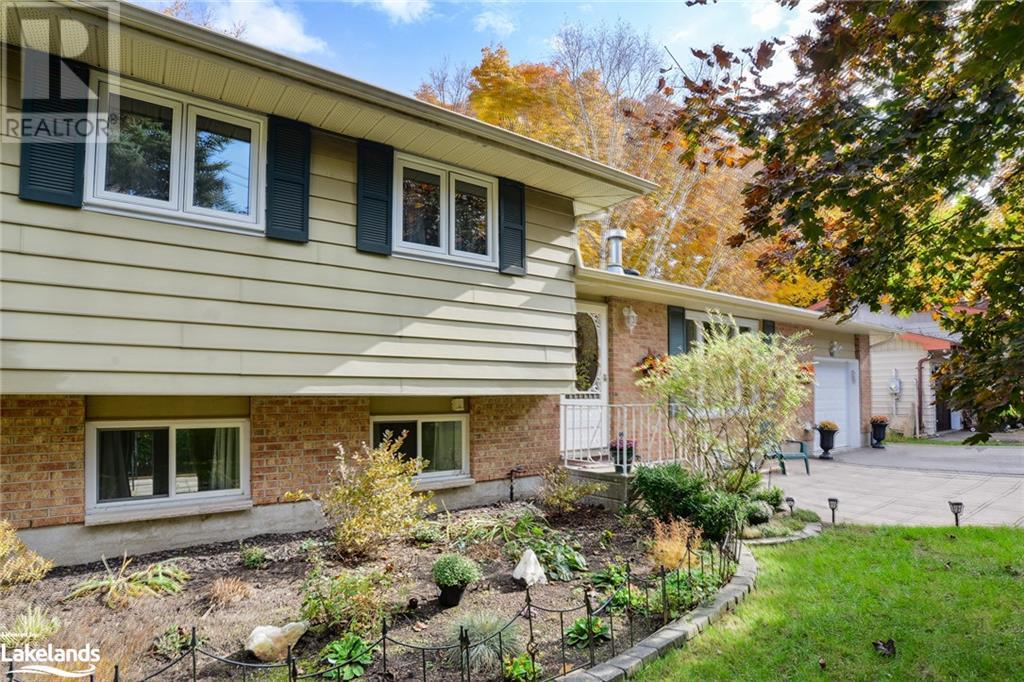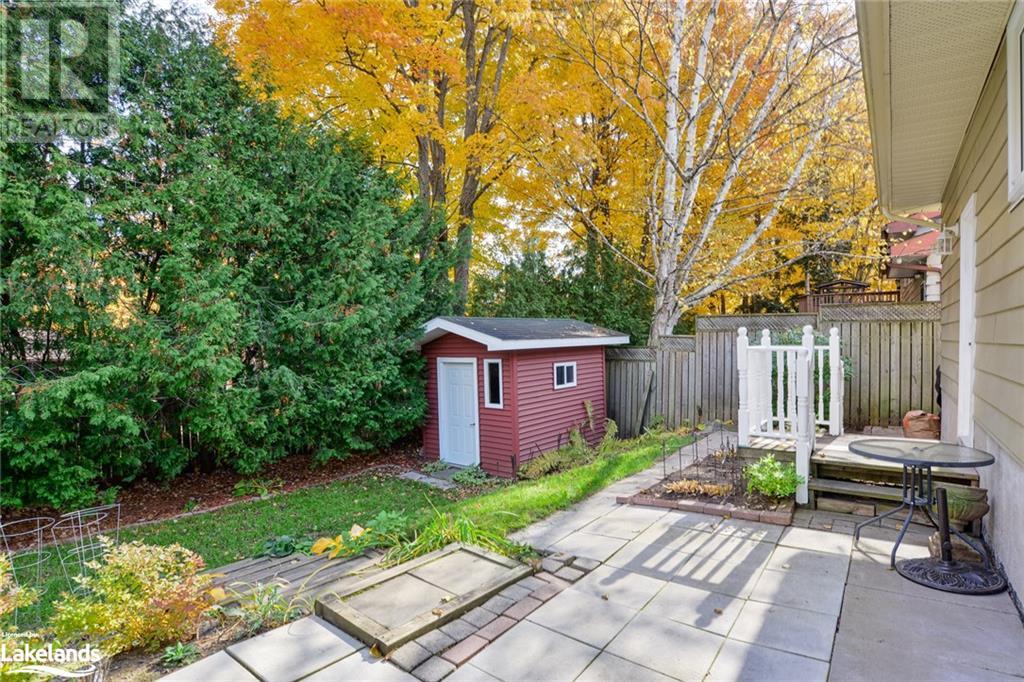LOADING
$849,000
Quintessential Split-Level Home in Coveted Huntsville Neighbourhood Welcome to this beautifully maintained 4-bedroom, 2-bathroom split-level home, nestled in one of Huntsville's most desirable neighborhoods. Spanning approximately 1,500 sqft, this inviting residence offers the perfect blend of comfort and functionality. Step inside to discover a spacious main floor featuring a cozy gas fireplace, ideal for those chilly evenings. The layout seamlessly connects the living areas, creating an inviting atmosphere for family gatherings and entertaining guests. Venture to the lower level, where you'll find a generously sized family room, complete with its own gas fireplace, perfect for movie nights or relaxing after a long day. The property boasts an attached garage for added convenience and a backup generator, ensuring peace of mind no matter the weather. The fenced-in backyard is a private oasis, ideal for children and pets to play or for hosting summer barbecues. Located close to local amenities, parks, and schools, this home is perfect for families and anyone looking to enjoy the vibrant community of Huntsville. Don’t miss your chance to make this wonderful property your own! (id:54532)
Property Details
| MLS® Number | 40669288 |
| Property Type | Single Family |
| AmenitiesNearBy | Shopping |
| Features | Paved Driveway |
| ParkingSpaceTotal | 5 |
Building
| BathroomTotal | 1 |
| BedroomsAboveGround | 3 |
| BedroomsBelowGround | 1 |
| BedroomsTotal | 4 |
| Appliances | Dishwasher, Dryer, Refrigerator, Stove, Washer, Hood Fan |
| BasementDevelopment | Finished |
| BasementType | Full (finished) |
| ConstructedDate | 1984 |
| ConstructionStyleAttachment | Detached |
| CoolingType | None |
| ExteriorFinish | Aluminum Siding, Brick Veneer |
| FireplacePresent | Yes |
| FireplaceTotal | 2 |
| HeatingFuel | Electric, Propane |
| SizeInterior | 1630 Sqft |
| Type | House |
| UtilityWater | Municipal Water |
Parking
| Attached Garage |
Land
| Acreage | No |
| LandAmenities | Shopping |
| Sewer | Municipal Sewage System |
| SizeDepth | 75 Ft |
| SizeFrontage | 90 Ft |
| SizeTotalText | Under 1/2 Acre |
| ZoningDescription | Ur1 |
Rooms
| Level | Type | Length | Width | Dimensions |
|---|---|---|---|---|
| Second Level | 4pc Bathroom | 8'4'' x 7'9'' | ||
| Second Level | Bedroom | 7'8'' x 9'7'' | ||
| Second Level | Bedroom | 10'10'' x 8'5'' | ||
| Second Level | Primary Bedroom | 11'1'' x 10'0'' | ||
| Basement | Bedroom | 10'4'' x 9'10'' | ||
| Basement | Den | 10'5'' x 10'4'' | ||
| Basement | Laundry Room | 7'2'' x 10'3'' | ||
| Lower Level | Family Room | 21'11'' x 18'1'' | ||
| Main Level | Foyer | 10'11'' x 5'0'' | ||
| Main Level | Dining Room | 11'8'' x 10'4'' | ||
| Main Level | Living Room | 10'11'' x 16'11'' | ||
| Main Level | Eat In Kitchen | 11'4'' x 11'6'' |
Utilities
| Cable | Available |
| Electricity | Available |
| Natural Gas | Available |
| Telephone | Available |
https://www.realtor.ca/real-estate/27584754/80-hubbel-crescent-huntsville
Interested?
Contact us for more information
Lesley-Anne Goodfellow
Salesperson
No Favourites Found

Sotheby's International Realty Canada, Brokerage
243 Hurontario St,
Collingwood, ON L9Y 2M1
Rioux Baker Team Contacts
Click name for contact details.
[vc_toggle title="Sherry Rioux*" style="round_outline" color="black" custom_font_container="tag:h3|font_size:18|text_align:left|color:black"]
Direct: 705-443-2793
EMAIL SHERRY[/vc_toggle]
[vc_toggle title="Emma Baker*" style="round_outline" color="black" custom_font_container="tag:h4|text_align:left"] Direct: 705-444-3989
EMAIL EMMA[/vc_toggle]
[vc_toggle title="Jacki Binnie**" style="round_outline" color="black" custom_font_container="tag:h4|text_align:left"]
Direct: 705-441-1071
EMAIL JACKI[/vc_toggle]
[vc_toggle title="Craig Davies**" style="round_outline" color="black" custom_font_container="tag:h4|text_align:left"]
Direct: 289-685-8513
EMAIL CRAIG[/vc_toggle]
[vc_toggle title="Hollie Knight**" style="round_outline" color="black" custom_font_container="tag:h4|text_align:left"]
Direct: 705-994-2842
EMAIL HOLLIE[/vc_toggle]
[vc_toggle title="Almira Haupt***" style="round_outline" color="black" custom_font_container="tag:h4|text_align:left"]
Direct: 705-416-1499 ext. 25
EMAIL ALMIRA[/vc_toggle]
No Favourites Found
[vc_toggle title="Ask a Question" style="round_outline" color="#5E88A1" custom_font_container="tag:h4|text_align:left"] [
][/vc_toggle]

The trademarks REALTOR®, REALTORS®, and the REALTOR® logo are controlled by The Canadian Real Estate Association (CREA) and identify real estate professionals who are members of CREA. The trademarks MLS®, Multiple Listing Service® and the associated logos are owned by The Canadian Real Estate Association (CREA) and identify the quality of services provided by real estate professionals who are members of CREA. The trademark DDF® is owned by The Canadian Real Estate Association (CREA) and identifies CREA's Data Distribution Facility (DDF®)
October 28 2024 05:51:18
Muskoka Haliburton Orillia – The Lakelands Association of REALTORS®
Chestnut Park Real Estate Ltd., Brokerage, Port Carling





























