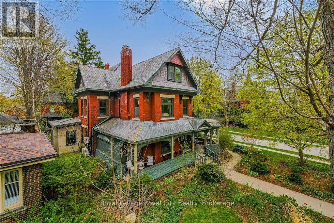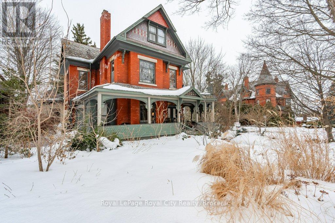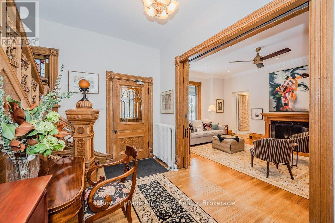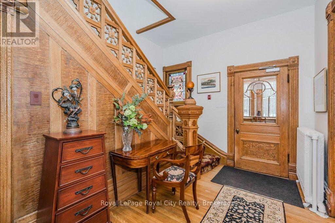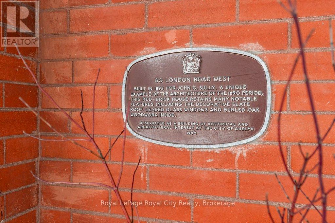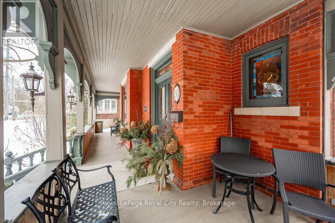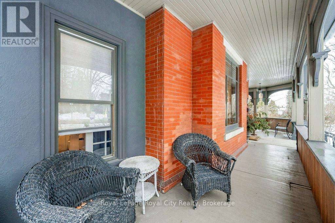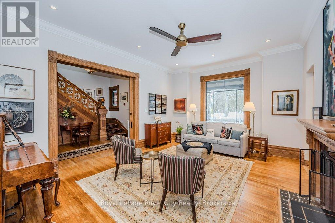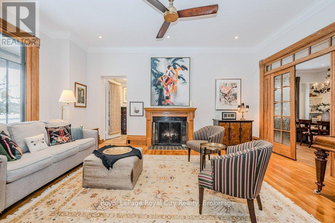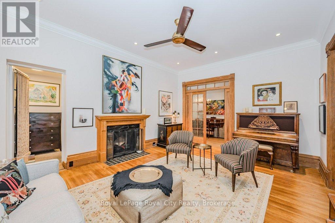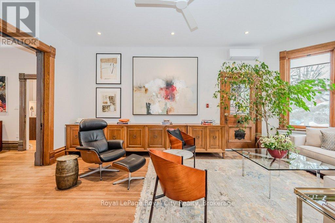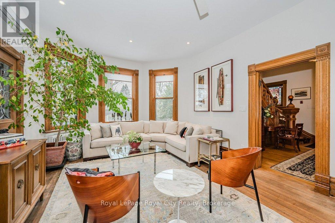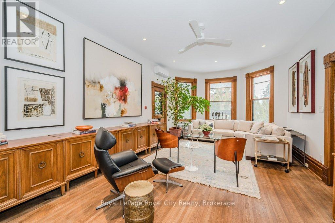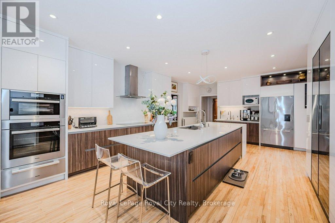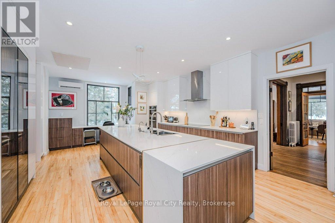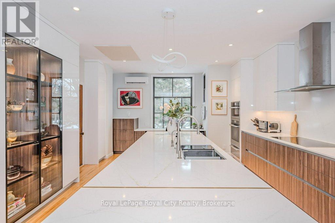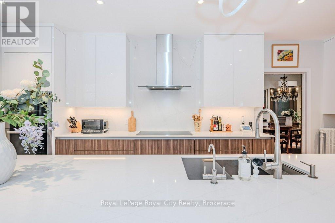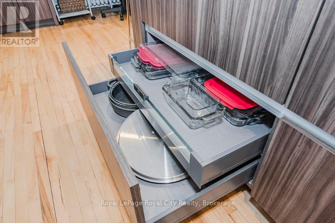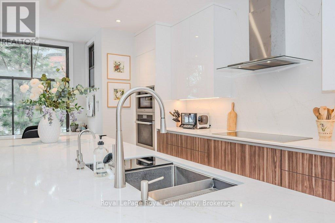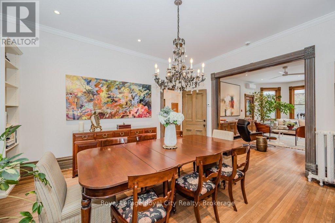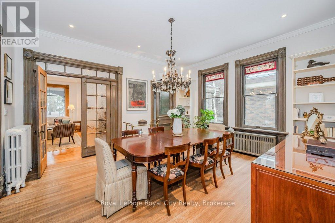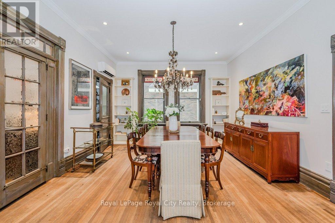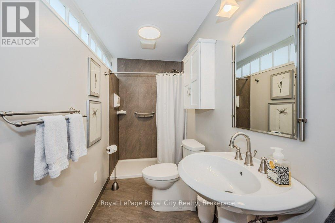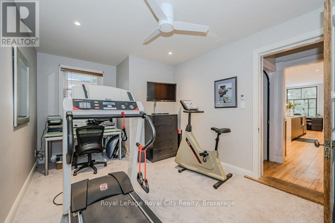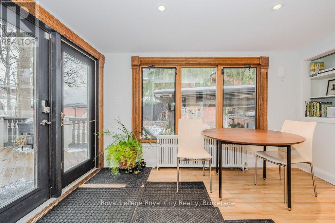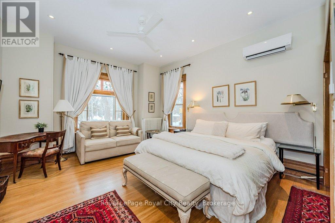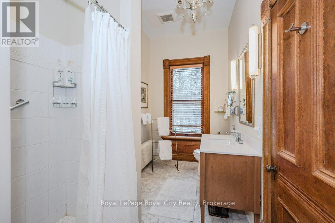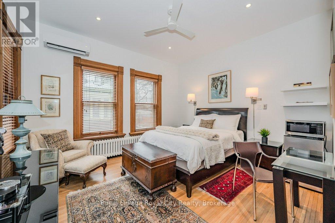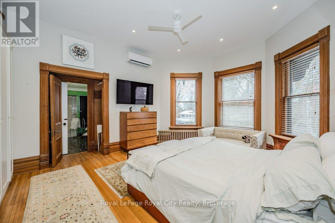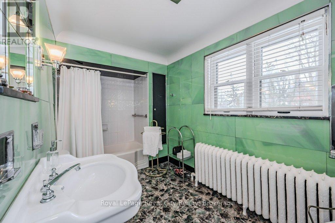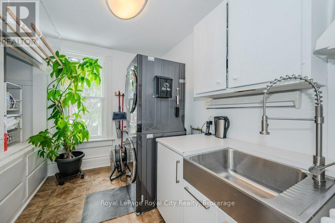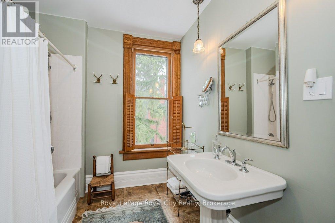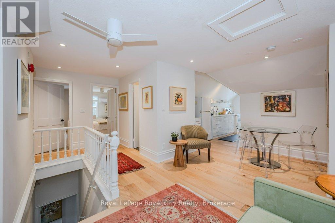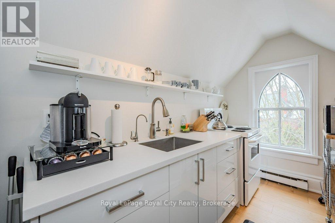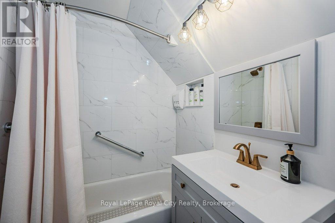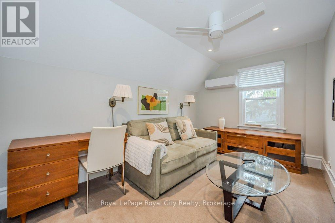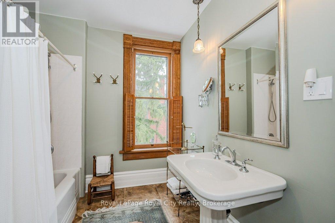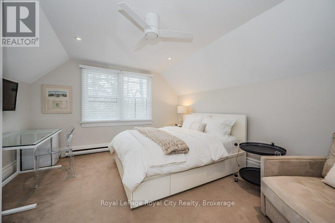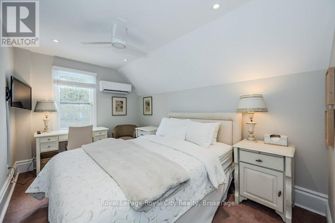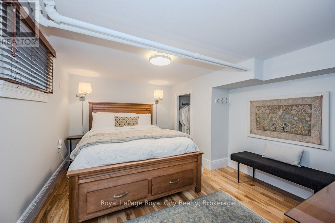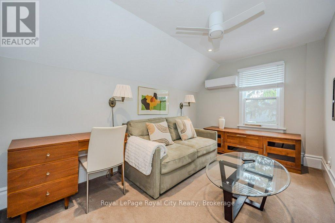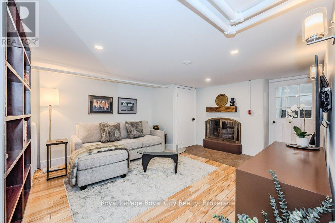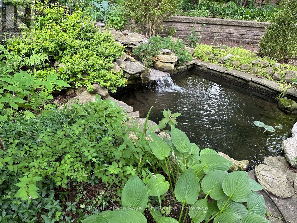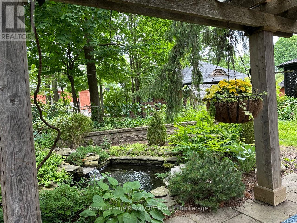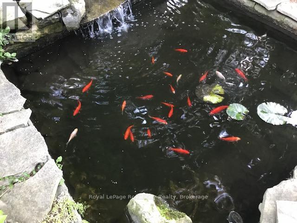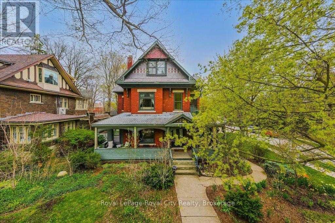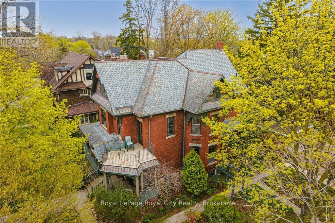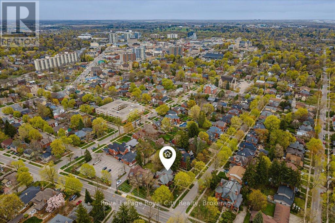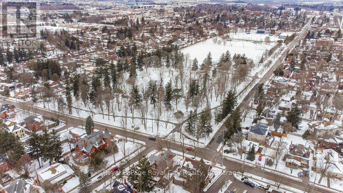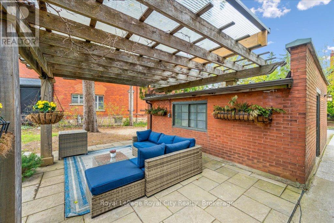$2,639,000
Welcome to this exquisite Heritage Victorian-era residence, a harmonious blend of historic charm and modern luxury, nestled in one of Guelph's most sought-after neighborhoods. Overlooking the picturesque Exhibition Park, this property offers unparalleled views and immediate access to lush green spaces. Its prime location ensures a leisurely stroll to downtown Guelph, where a vibrant array of shops, restaurants, and cultural attractions await. With 7 bathrooms and 7 bedrooms, this home has space to spare. The heart of the home showcases timeless elegance with soaring 9+ foot ceilings and custom Burled Oak woodwork throughout. The centerpiece is a dream Paragon kitchen, meticulously designed for both functionality and style. It includes multiple high end appliances such as Fisher & Paykel and Miele. Over the past few years, the property has undergone aprox $600,000 in thoughtful upgrades, ensuring a seamless blend of classic architecture and contemporary amenities. A spacious 3-bedroom, 2-bathroom apartment occupies the top level, perfect for extended family, guests, or as an income-generating rental. This unit offers a comfortable and private living space with modern finishes. The lower level features a cozy 1-bedroom, 1-bathroom apartment, ideal for a live-in nanny, in-laws, or as an additional rental opportunity. It also offers extra rooms for plenty of storage. The property boasts a durable unique patterned slate roof and a charming wrap-around front porch, inviting you to relax and enjoy the serene surroundings. A detached double garage provides ample parking and storage. The backyard is a true oasis, complete with a tranquil fish pond and covered pergola offering a peaceful retreat from the hustle and bustle.This versatile property, with its separate entrances for each unit, presents an exceptional opportunity for discerning buyers seeking a multi-generational home, rental income potential, a Bed & Breakfast business or space for live-in assistance. (id:54532)
Property Details
| MLS® Number | X11997302 |
| Property Type | Single Family |
| Community Name | Exhibition Park |
| Amenities Near By | Park, Public Transit, Hospital, Place Of Worship |
| Features | Irregular Lot Size, Level |
| Parking Space Total | 9 |
| Structure | Porch, Shed |
Building
| Bathroom Total | 7 |
| Bedrooms Above Ground | 6 |
| Bedrooms Below Ground | 1 |
| Bedrooms Total | 7 |
| Age | 100+ Years |
| Amenities | Fireplace(s) |
| Appliances | Water Purifier |
| Basement Features | Apartment In Basement |
| Basement Type | Full |
| Construction Style Attachment | Detached |
| Cooling Type | Wall Unit |
| Exterior Finish | Brick |
| Fire Protection | Smoke Detectors |
| Fireplace Present | Yes |
| Fireplace Total | 2 |
| Foundation Type | Stone |
| Heating Fuel | Natural Gas |
| Heating Type | Radiant Heat |
| Stories Total | 3 |
| Size Interior | 3,500 - 5,000 Ft2 |
| Type | House |
| Utility Water | Municipal Water |
Parking
| Detached Garage | |
| Garage |
Land
| Acreage | No |
| Land Amenities | Park, Public Transit, Hospital, Place Of Worship |
| Sewer | Sanitary Sewer |
| Size Depth | 132 Ft |
| Size Frontage | 70 Ft |
| Size Irregular | 70 X 132 Ft |
| Size Total Text | 70 X 132 Ft |
Rooms
| Level | Type | Length | Width | Dimensions |
|---|---|---|---|---|
| Second Level | Bedroom 2 | 5.53 m | 4.32 m | 5.53 m x 4.32 m |
| Second Level | Bathroom | 4.23 m | 3.25 m | 4.23 m x 3.25 m |
| Second Level | Bedroom 3 | 4.27 m | 4.22 m | 4.27 m x 4.22 m |
| Second Level | Bathroom | 2.91 m | 2.39 m | 2.91 m x 2.39 m |
| Second Level | Laundry Room | 3.35 m | 2.2652 m | 3.35 m x 2.2652 m |
| Second Level | Primary Bedroom | 5.52 m | 4.27 m | 5.52 m x 4.27 m |
| Second Level | Bathroom | 3.77 m | 1.96 m | 3.77 m x 1.96 m |
| Third Level | Living Room | 5.19 m | 3.64 m | 5.19 m x 3.64 m |
| Third Level | Kitchen | 4.1 m | 1.75 m | 4.1 m x 1.75 m |
| Third Level | Primary Bedroom | 4.67 m | 3.87 m | 4.67 m x 3.87 m |
| Third Level | Bathroom | 2.05 m | 1.49 m | 2.05 m x 1.49 m |
| Third Level | Bedroom 2 | 4.6 m | 2.69 m | 4.6 m x 2.69 m |
| Third Level | Bedroom 3 | 4.6 m | 2.65 m | 4.6 m x 2.65 m |
| Third Level | Bathroom | 2.32 m | 1.5 m | 2.32 m x 1.5 m |
| Third Level | Other | 1.8 m | 4.13 m | 1.8 m x 4.13 m |
| Basement | Living Room | 5.54 m | 4.7 m | 5.54 m x 4.7 m |
| Basement | Kitchen | 5.21 m | 4.21 m | 5.21 m x 4.21 m |
| Basement | Bedroom | 4.02 m | 3.19 m | 4.02 m x 3.19 m |
| Basement | Bathroom | 2.43 m | 1.56 m | 2.43 m x 1.56 m |
| Basement | Other | 4.59 m | 3.19 m | 4.59 m x 3.19 m |
| Basement | Laundry Room | 6.6 m | 6.07 m | 6.6 m x 6.07 m |
| Basement | Utility Room | 6.6 m | 6.07 m | 6.6 m x 6.07 m |
| Basement | Cold Room | 3.53 m | 2.22 m | 3.53 m x 2.22 m |
| Main Level | Living Room | 6.7 m | 4.24 m | 6.7 m x 4.24 m |
| Main Level | Dining Room | 4.94 m | 4.27 m | 4.94 m x 4.27 m |
| Main Level | Sitting Room | 5.77 m | 4.21 m | 5.77 m x 4.21 m |
| Main Level | Kitchen | 8.14 m | 4.93 m | 8.14 m x 4.93 m |
| Main Level | Sunroom | 4.35 m | 2.33 m | 4.35 m x 2.33 m |
| Main Level | Office | 5.17 m | 3 m | 5.17 m x 3 m |
| Main Level | Bathroom | 4.2 m | 1.72 m | 4.2 m x 1.72 m |
| Main Level | Laundry Room | 2.33 m | 2.3 m | 2.33 m x 2.3 m |
https://www.realtor.ca/real-estate/27972807/80-london-road-w-guelph-exhibition-park-exhibition-park
Contact Us
Contact us for more information
No Favourites Found

Sotheby's International Realty Canada,
Brokerage
243 Hurontario St,
Collingwood, ON L9Y 2M1
Office: 705 416 1499
Rioux Baker Davies Team Contacts

Sherry Rioux Team Lead
-
705-443-2793705-443-2793
-
Email SherryEmail Sherry

Emma Baker Team Lead
-
705-444-3989705-444-3989
-
Email EmmaEmail Emma

Craig Davies Team Lead
-
289-685-8513289-685-8513
-
Email CraigEmail Craig

Jacki Binnie Sales Representative
-
705-441-1071705-441-1071
-
Email JackiEmail Jacki

Hollie Knight Sales Representative
-
705-994-2842705-994-2842
-
Email HollieEmail Hollie

Manar Vandervecht Real Estate Broker
-
647-267-6700647-267-6700
-
Email ManarEmail Manar

Michael Maish Sales Representative
-
706-606-5814706-606-5814
-
Email MichaelEmail Michael

Almira Haupt Finance Administrator
-
705-416-1499705-416-1499
-
Email AlmiraEmail Almira
Google Reviews









































No Favourites Found

The trademarks REALTOR®, REALTORS®, and the REALTOR® logo are controlled by The Canadian Real Estate Association (CREA) and identify real estate professionals who are members of CREA. The trademarks MLS®, Multiple Listing Service® and the associated logos are owned by The Canadian Real Estate Association (CREA) and identify the quality of services provided by real estate professionals who are members of CREA. The trademark DDF® is owned by The Canadian Real Estate Association (CREA) and identifies CREA's Data Distribution Facility (DDF®)
April 07 2025 11:38:53
The Lakelands Association of REALTORS®
Royal LePage Royal City Realty, Sage Real Estate Limited
Quick Links
-
HomeHome
-
About UsAbout Us
-
Rental ServiceRental Service
-
Listing SearchListing Search
-
10 Advantages10 Advantages
-
ContactContact
Contact Us
-
243 Hurontario St,243 Hurontario St,
Collingwood, ON L9Y 2M1
Collingwood, ON L9Y 2M1 -
705 416 1499705 416 1499
-
riouxbakerteam@sothebysrealty.cariouxbakerteam@sothebysrealty.ca
© 2025 Rioux Baker Davies Team
-
The Blue MountainsThe Blue Mountains
-
Privacy PolicyPrivacy Policy
