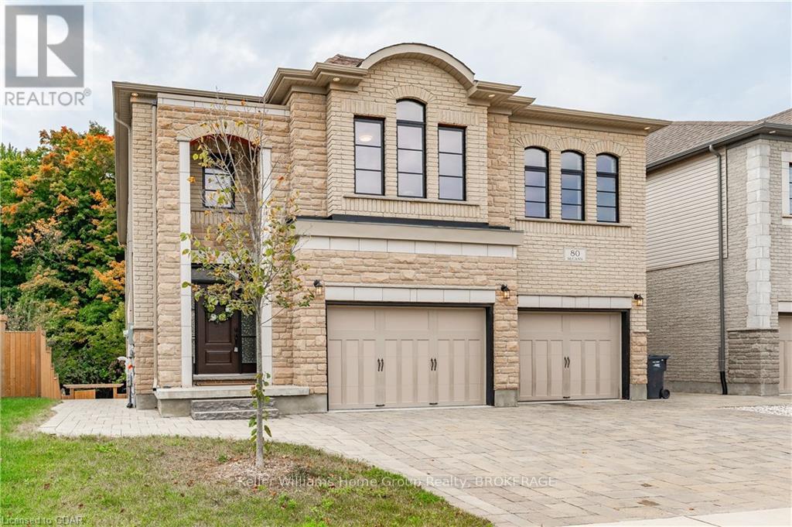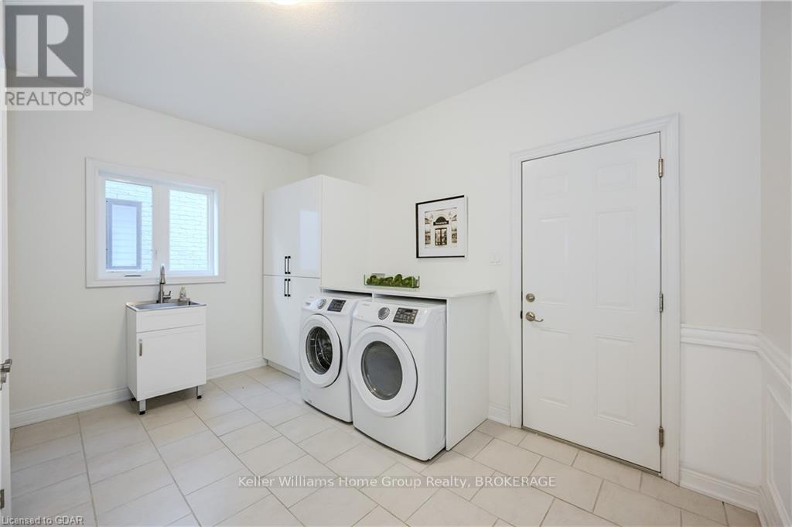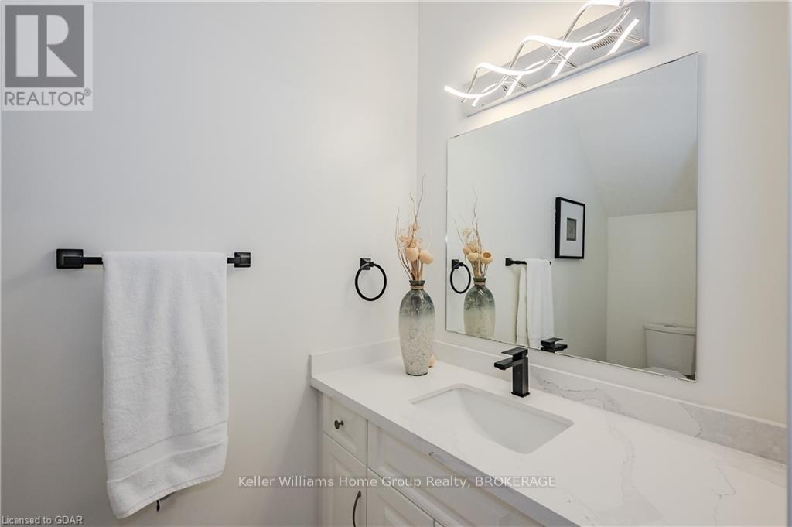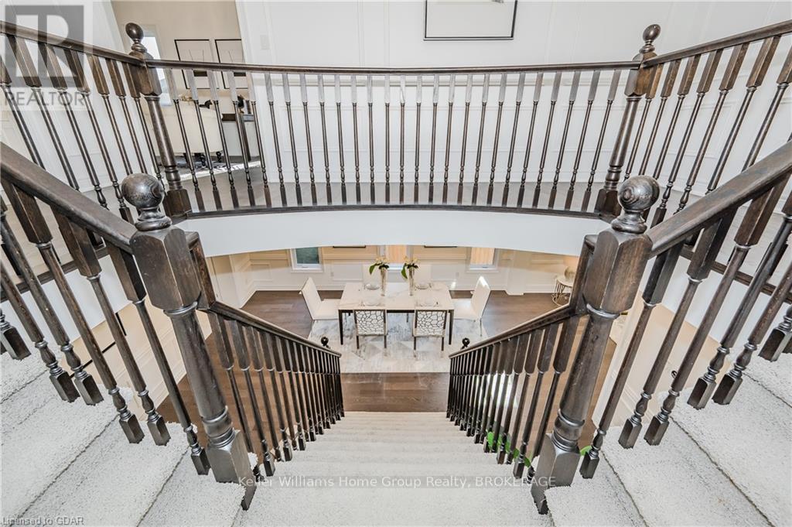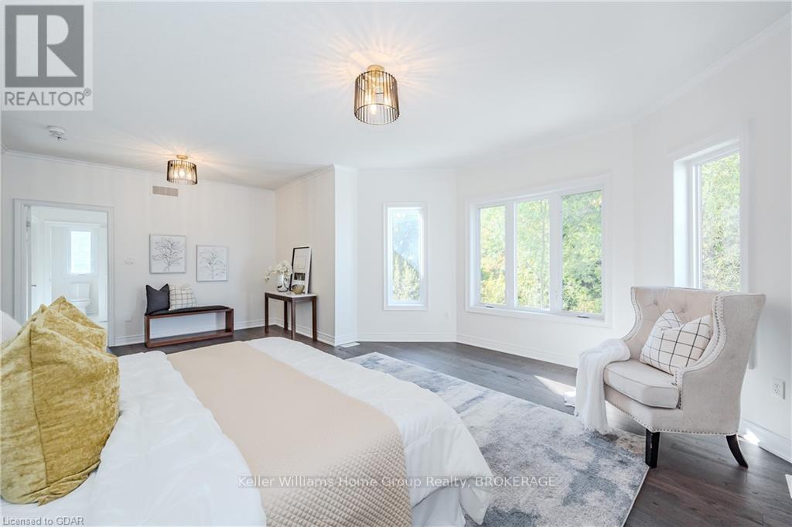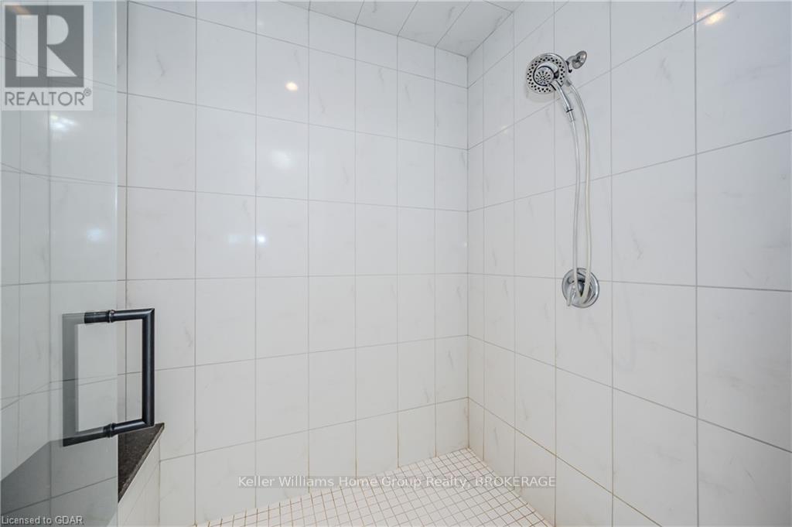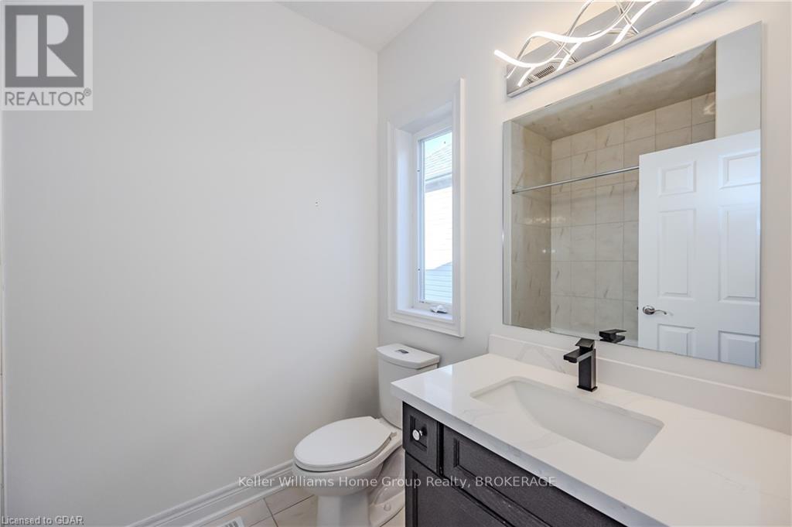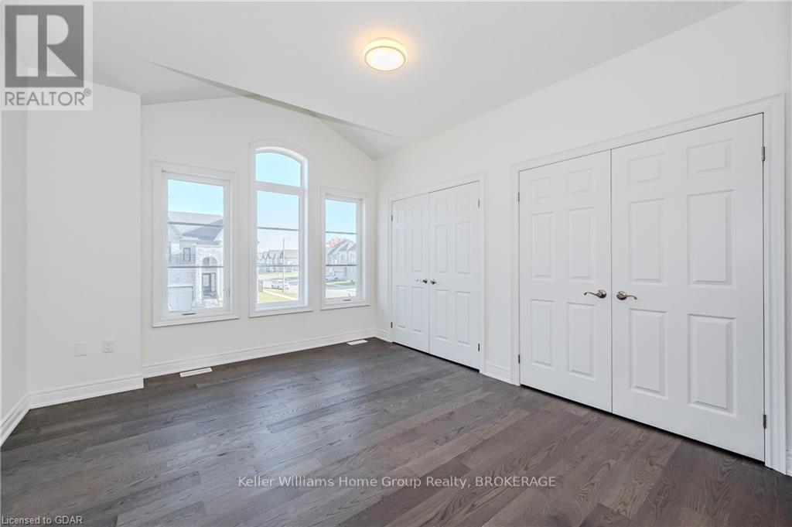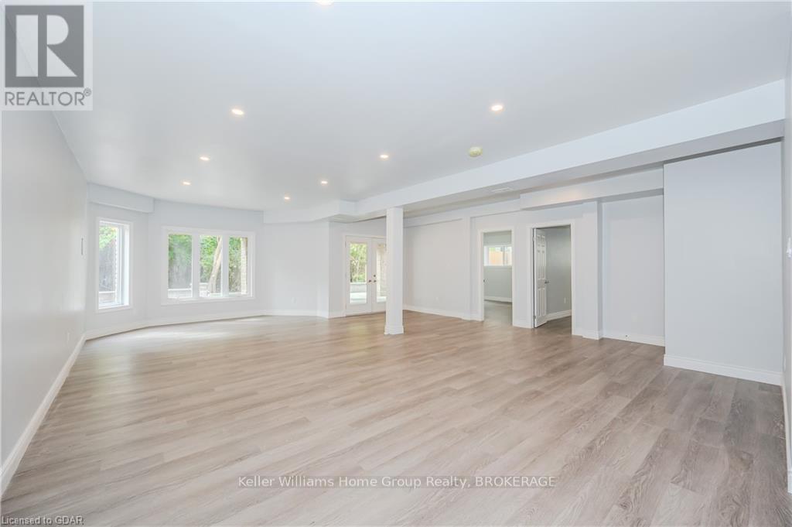$2,129,000
This will likely be your last house purchase. 6 massive bedrooms and 6 bathrooms. Over 5700 sqft living space.High ceiling on each floor. This Fusion designed home gives the feeling of a French country estate but with City living convenience. It has all the advantage of South-end Guelph shopping and leisure; while still retaining the feel of Muskoka as it backs onto conservation land. Spend your mornings and evenings immersed within the contemplative feel of the massive back deck. 4 luxury bedrooms upstairs, with the primary and 5pc en-suite being larger than some Hong Kong apartments. His and hers sinks which overlook the verdant greenery\r\nin the back. Two of the other bedrooms also have their own ensuite or cheater ensuite. Moving to the main level from the upstairs, we come into the huge dining area with its abundance of light. Then through the attached living room with its accent walls and coffered ceiling into a chef's kitchen that's almost everyone's dream kitchen. Quartz countertops, stainless appliances, and a Haier gas stove with a dual exhaust range hood. The walk-in pantry leads through to the main floor laundry, which then flows into the two-car garage. The garage even has space for a tidy workshop along two of the corners. The cavernous walkout basement is fully finished 2024. There's space to put in a home theatre and a snooker table, or perhaps a wet bar and conversation area? (id:54532)
Property Details
| MLS® Number | X10876398 |
| Property Type | Single Family |
| Community Name | Village |
| Features | Wooded Area, Sloping, Wetlands |
| Parking Space Total | 6 |
| Structure | Deck |
| View Type | City View |
Building
| Bathroom Total | 6 |
| Bedrooms Above Ground | 4 |
| Bedrooms Below Ground | 1 |
| Bedrooms Total | 5 |
| Appliances | Water Meter, Water Heater - Tankless, Water Heater, Water Softener, Central Vacuum, Dishwasher, Dryer, Garage Door Opener, Range, Refrigerator, Stove, Washer, Window Coverings |
| Basement Features | Separate Entrance, Walk Out |
| Basement Type | N/a |
| Construction Style Attachment | Detached |
| Cooling Type | Central Air Conditioning, Air Exchanger |
| Exterior Finish | Wood, Stone |
| Fire Protection | Smoke Detectors |
| Foundation Type | Poured Concrete |
| Half Bath Total | 1 |
| Heating Fuel | Natural Gas |
| Heating Type | Forced Air |
| Stories Total | 2 |
| Type | House |
| Utility Water | Municipal Water |
Parking
| Attached Garage |
Land
| Acreage | No |
| Fence Type | Fenced Yard |
| Sewer | Sanitary Sewer |
| Size Frontage | 43.93 M |
| Size Irregular | 43.93 X 118.29 Acre ; 118.72 Ft X 5.86 Ft X 43.93 Ft X 118.29 Ft X 57.36 |
| Size Total Text | 43.93 X 118.29 Acre ; 118.72 Ft X 5.86 Ft X 43.93 Ft X 118.29 Ft X 57.36|1/2 - 1.99 Acres |
| Zoning Description | R.1b-43 |
Rooms
| Level | Type | Length | Width | Dimensions |
|---|---|---|---|---|
| Second Level | Bathroom | Measurements not available | ||
| Second Level | Bathroom | Measurements not available | ||
| Second Level | Bedroom | 3.58 m | 4.17 m | 3.58 m x 4.17 m |
| Second Level | Bedroom | 4.27 m | 5 m | 4.27 m x 5 m |
| Second Level | Bedroom | 4.27 m | 5 m | 4.27 m x 5 m |
| Second Level | Dining Room | 3.12 m | 4.32 m | 3.12 m x 4.32 m |
| Second Level | Primary Bedroom | 6.88 m | 5.05 m | 6.88 m x 5.05 m |
| Second Level | Bathroom | Measurements not available | ||
| Second Level | Bathroom | Measurements not available | ||
| Basement | Bathroom | Measurements not available | ||
| Basement | Bedroom | 4.14 m | 6.05 m | 4.14 m x 6.05 m |
| Basement | Den | 4.14 m | 5.05 m | 4.14 m x 5.05 m |
| Basement | Recreational, Games Room | 6.88 m | 13.56 m | 6.88 m x 13.56 m |
| Basement | Utility Room | 4.8 m | 3.78 m | 4.8 m x 3.78 m |
| Main Level | Bathroom | Measurements not available | ||
| Main Level | Eating Area | 4.04 m | 2.69 m | 4.04 m x 2.69 m |
| Main Level | Dining Room | 5.87 m | 6.02 m | 5.87 m x 6.02 m |
| Main Level | Foyer | 3 m | 2.59 m | 3 m x 2.59 m |
| Main Level | Kitchen | 6.53 m | 4.9 m | 6.53 m x 4.9 m |
| Main Level | Laundry Room | 4.11 m | 3.28 m | 4.11 m x 3.28 m |
| Main Level | Living Room | 4.22 m | 6.12 m | 4.22 m x 6.12 m |
Utilities
| Cable | Installed |
| Wireless | Available |
https://www.realtor.ca/real-estate/27571318/80-mccann-street-guelph-village-village
Contact Us
Contact us for more information
J.p. Mooney
Salesperson
Kelly Hung
Salesperson
No Favourites Found

Sotheby's International Realty Canada,
Brokerage
243 Hurontario St,
Collingwood, ON L9Y 2M1
Office: 705 416 1499
Rioux Baker Davies Team Contacts

Sherry Rioux Team Lead
-
705-443-2793705-443-2793
-
Email SherryEmail Sherry

Emma Baker Team Lead
-
705-444-3989705-444-3989
-
Email EmmaEmail Emma

Craig Davies Team Lead
-
289-685-8513289-685-8513
-
Email CraigEmail Craig

Jacki Binnie Sales Representative
-
705-441-1071705-441-1071
-
Email JackiEmail Jacki

Hollie Knight Sales Representative
-
705-994-2842705-994-2842
-
Email HollieEmail Hollie

Manar Vandervecht Real Estate Broker
-
647-267-6700647-267-6700
-
Email ManarEmail Manar

Michael Maish Sales Representative
-
706-606-5814706-606-5814
-
Email MichaelEmail Michael

Almira Haupt Finance Administrator
-
705-416-1499705-416-1499
-
Email AlmiraEmail Almira
Google Reviews

































No Favourites Found

The trademarks REALTOR®, REALTORS®, and the REALTOR® logo are controlled by The Canadian Real Estate Association (CREA) and identify real estate professionals who are members of CREA. The trademarks MLS®, Multiple Listing Service® and the associated logos are owned by The Canadian Real Estate Association (CREA) and identify the quality of services provided by real estate professionals who are members of CREA. The trademark DDF® is owned by The Canadian Real Estate Association (CREA) and identifies CREA's Data Distribution Facility (DDF®)
January 14 2025 04:31:42
The Lakelands Association of REALTORS®
Keller Williams Home Group Realty
Quick Links
-
HomeHome
-
About UsAbout Us
-
Rental ServiceRental Service
-
Listing SearchListing Search
-
10 Advantages10 Advantages
-
ContactContact
Contact Us
-
243 Hurontario St,243 Hurontario St,
Collingwood, ON L9Y 2M1
Collingwood, ON L9Y 2M1 -
705 416 1499705 416 1499
-
riouxbakerteam@sothebysrealty.cariouxbakerteam@sothebysrealty.ca
© 2025 Rioux Baker Davies Team
-
The Blue MountainsThe Blue Mountains
-
Privacy PolicyPrivacy Policy


