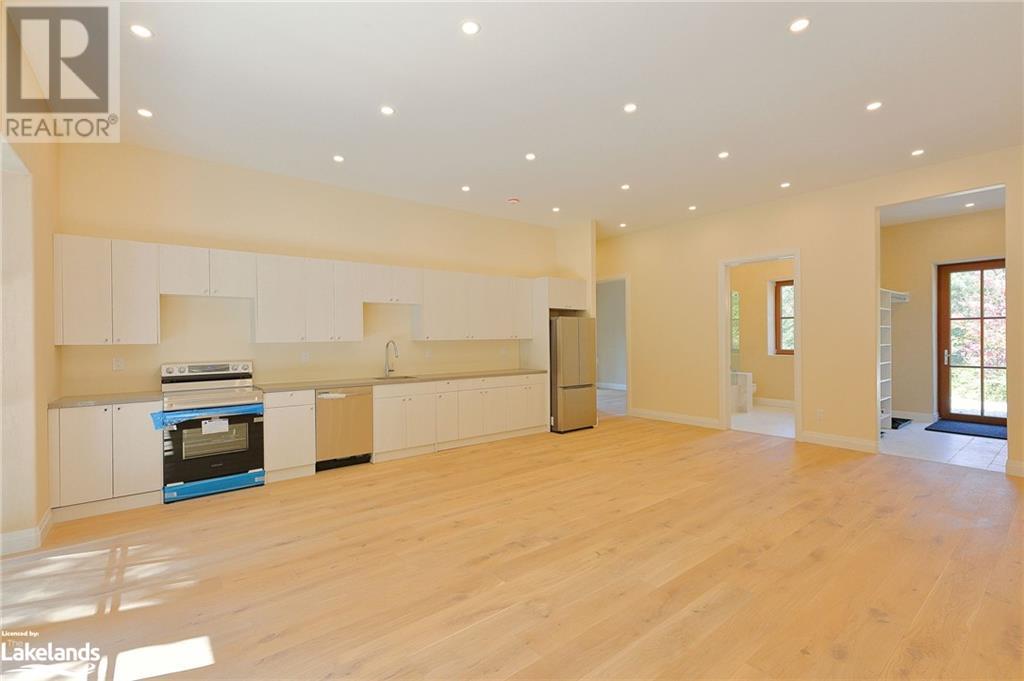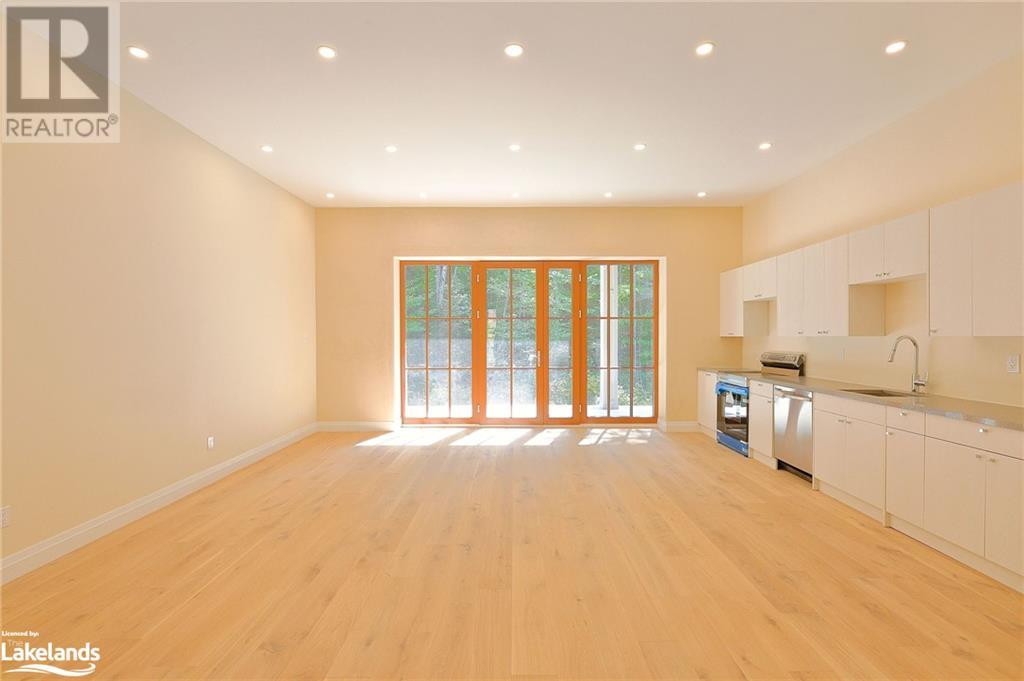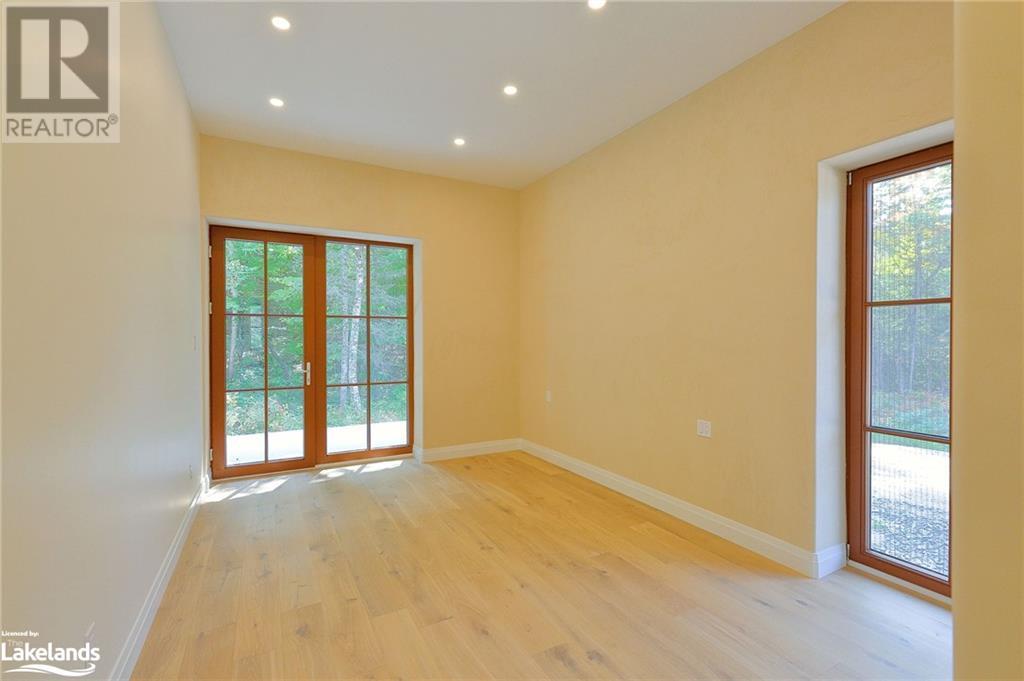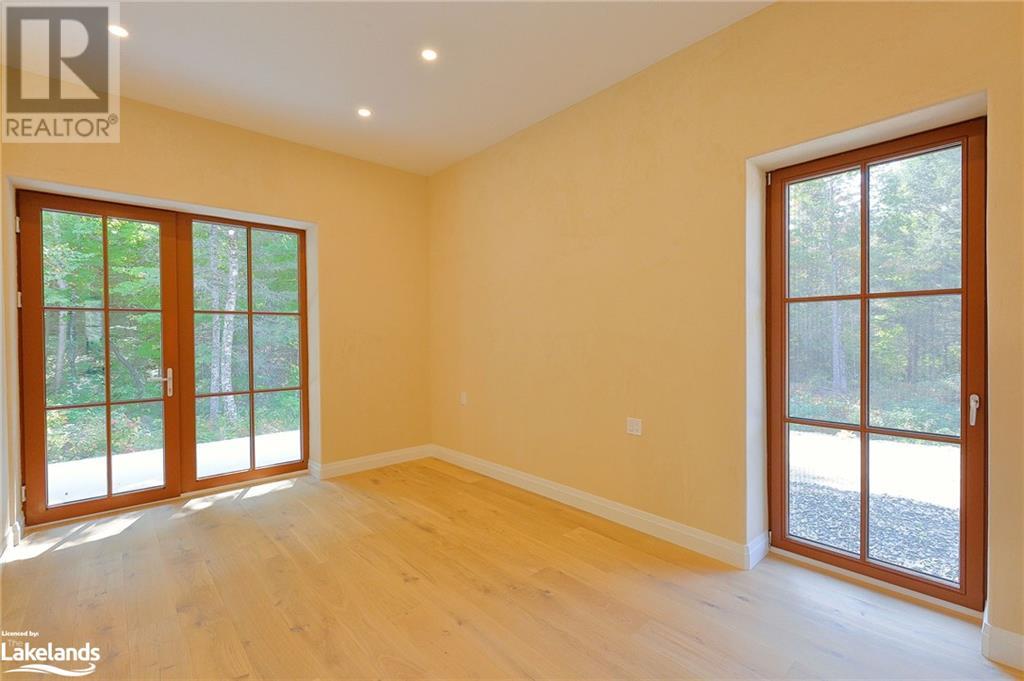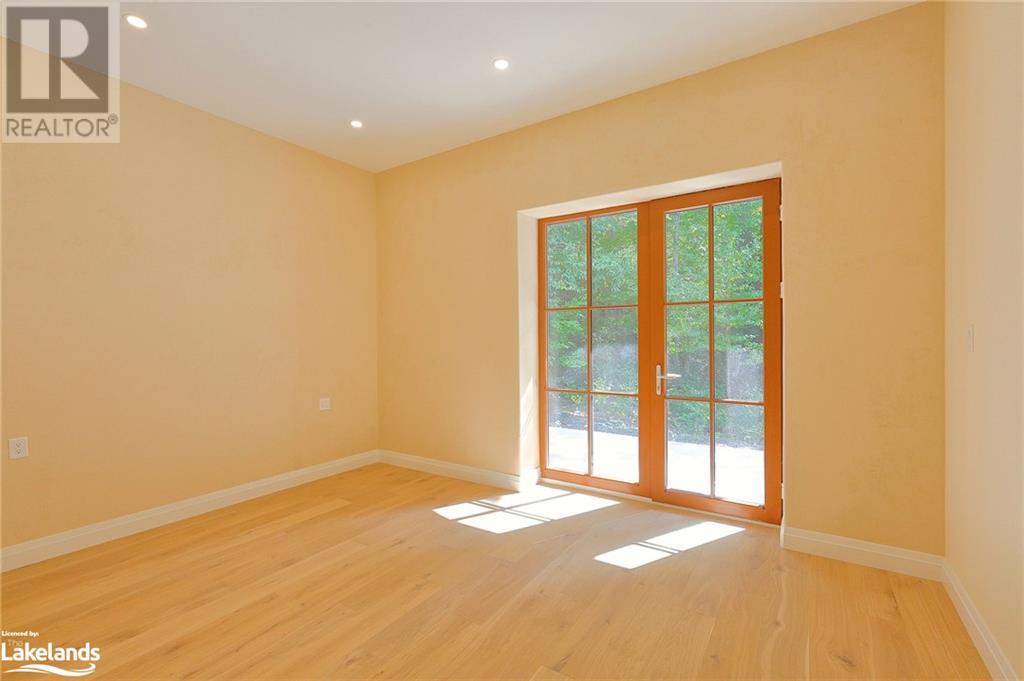LOADING
$1,179,900
A One-of-a-Kind Eco Home in Lount Township! Experience exceptional living in this newly built, full net-zero eco home, designed to Passive House standards. Situated on a peaceful 2.5+ acre lot in the serene, unorganized township of Lount, this 4-bedroom, 2-bathroom home seamlessly combines modern luxury with sustainable design. As you step inside, the grand foyer welcomes you into a bright, open-concept living and dining area, featuring soaring 10-foot ceilings and wall-to-wall windows that flood the space with natural light. The sleek, modern kitchen, with quartz countertops and ample storage, anchors the home and is perfect for family gatherings or entertaining. High-end finishes are showcased throughout, including 7” oak plank hardwood floors, marble-accented bathrooms with double sinks, and glass-enclosed showers. Built using the EcoCocon straw wall system, this home boasts an impressive R56 insulation rating, ensuring energy efficiency and comfort year-round. European triple-pane windows, complete with mosquito nets, offer superior insulation while framing picturesque views of the surrounding nature. For added convenience, the property features in-floor radiant heating, a tankless water heater, and a large storage/laundry room. Outdoor living is just as impressive, with a covered patio and concrete slab, ideal for year-round enjoyment. The home’s zero-maintenance lifetime siding ensures peace of mind, while the heated slab foundation and air-heated floors add to the home’s energy efficiency and comfort. This property offers direct access to thousands of acres of ATV and snowmobile trails, with easy access via an all-year-round road. This eco-friendly retreat is a unique opportunity to own a truly sustainable, luxury home in Canada. (id:54532)
Property Details
| MLS® Number | 40641760 |
| Property Type | Single Family |
| CommunicationType | Internet Access |
| EquipmentType | None |
| Features | Crushed Stone Driveway, Country Residential |
| ParkingSpaceTotal | 2 |
| RentalEquipmentType | None |
Building
| BathroomTotal | 2 |
| BedroomsAboveGround | 4 |
| BedroomsTotal | 4 |
| Appliances | Refrigerator, Stove |
| ArchitecturalStyle | Bungalow |
| BasementType | None |
| ConstructionStyleAttachment | Detached |
| CoolingType | None |
| ExteriorFinish | Other |
| FireProtection | Smoke Detectors |
| HeatingFuel | Propane |
| HeatingType | In Floor Heating |
| StoriesTotal | 1 |
| SizeInterior | 1900 Sqft |
| Type | House |
| UtilityWater | Drilled Well |
Land
| AccessType | Road Access |
| Acreage | Yes |
| Sewer | Septic System |
| SizeDepth | 550 Ft |
| SizeFrontage | 196 Ft |
| SizeTotalText | 2 - 4.99 Acres |
| ZoningDescription | Ru |
Rooms
| Level | Type | Length | Width | Dimensions |
|---|---|---|---|---|
| Main Level | 5pc Bathroom | Measurements not available | ||
| Main Level | Laundry Room | 9'6'' x 7'3'' | ||
| Main Level | Foyer | 9'3'' x 7'6'' | ||
| Main Level | Bedroom | 10'9'' x 15'6'' | ||
| Main Level | Bedroom | 10'9'' x 9'6'' | ||
| Main Level | Bedroom | 13'0'' x 9'5'' | ||
| Main Level | 4pc Bathroom | Measurements not available | ||
| Main Level | Primary Bedroom | 15'4'' x 19'6'' | ||
| Main Level | Kitchen | 24'11'' x 20'0'' |
Utilities
| Electricity | Available |
| Telephone | Available |
https://www.realtor.ca/real-estate/27385682/800-rye-road-lount
Interested?
Contact us for more information
William Coombs
Salesperson
No Favourites Found

Sotheby's International Realty Canada, Brokerage
243 Hurontario St,
Collingwood, ON L9Y 2M1
Rioux Baker Team Contacts
Click name for contact details.
[vc_toggle title="Sherry Rioux*" style="round_outline" color="black" custom_font_container="tag:h3|font_size:18|text_align:left|color:black"]
Direct: 705-443-2793
EMAIL SHERRY[/vc_toggle]
[vc_toggle title="Emma Baker*" style="round_outline" color="black" custom_font_container="tag:h4|text_align:left"] Direct: 705-444-3989
EMAIL EMMA[/vc_toggle]
[vc_toggle title="Jacki Binnie**" style="round_outline" color="black" custom_font_container="tag:h4|text_align:left"]
Direct: 705-441-1071
EMAIL JACKI[/vc_toggle]
[vc_toggle title="Craig Davies**" style="round_outline" color="black" custom_font_container="tag:h4|text_align:left"]
Direct: 289-685-8513
EMAIL CRAIG[/vc_toggle]
[vc_toggle title="Hollie Knight**" style="round_outline" color="black" custom_font_container="tag:h4|text_align:left"]
Direct: 705-994-2842
EMAIL HOLLIE[/vc_toggle]
[vc_toggle title="Almira Haupt***" style="round_outline" color="black" custom_font_container="tag:h4|text_align:left"]
Direct: 705-416-1499 ext. 25
EMAIL ALMIRA[/vc_toggle]
No Favourites Found
[vc_toggle title="Ask a Question" style="round_outline" color="#5E88A1" custom_font_container="tag:h4|text_align:left"] [
][/vc_toggle]

The trademarks REALTOR®, REALTORS®, and the REALTOR® logo are controlled by The Canadian Real Estate Association (CREA) and identify real estate professionals who are members of CREA. The trademarks MLS®, Multiple Listing Service® and the associated logos are owned by The Canadian Real Estate Association (CREA) and identify the quality of services provided by real estate professionals who are members of CREA. The trademark DDF® is owned by The Canadian Real Estate Association (CREA) and identifies CREA's Data Distribution Facility (DDF®)
September 24 2024 04:31:50
Muskoka Haliburton Orillia – The Lakelands Association of REALTORS®
Royal LePage Lakes Of Muskoka Realty, Brokerage, Sundridge










